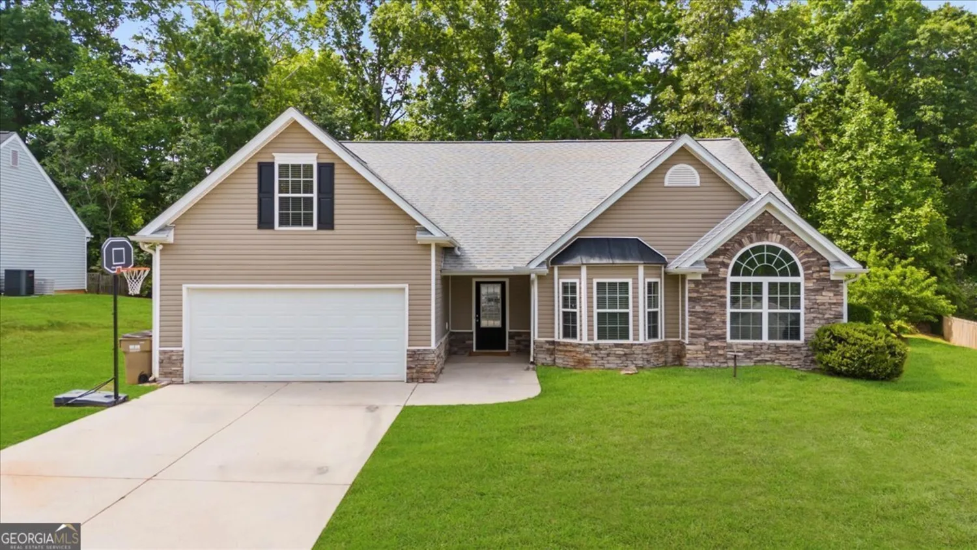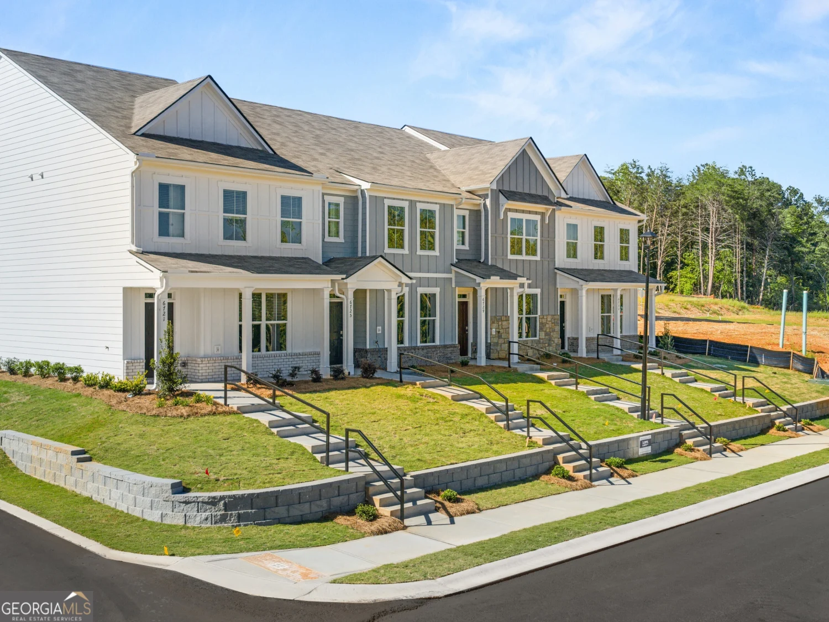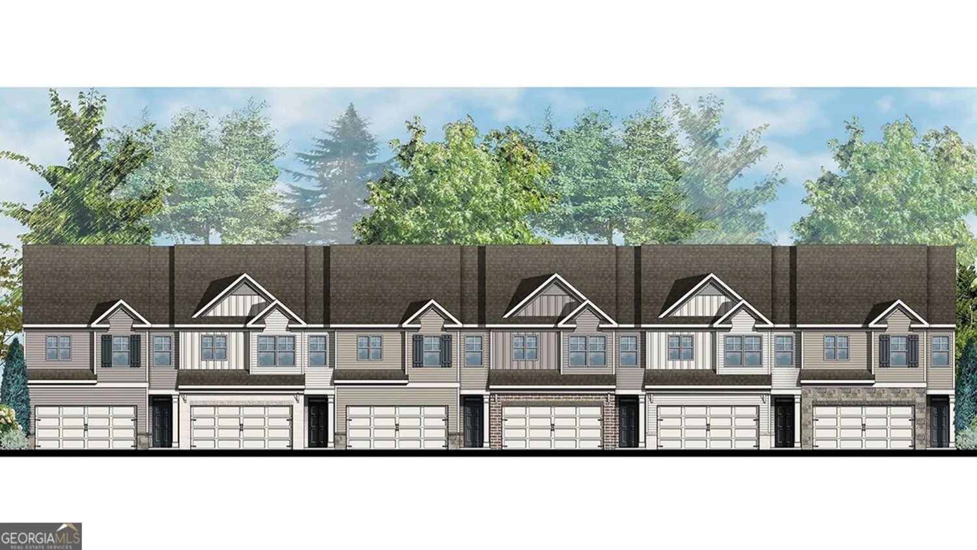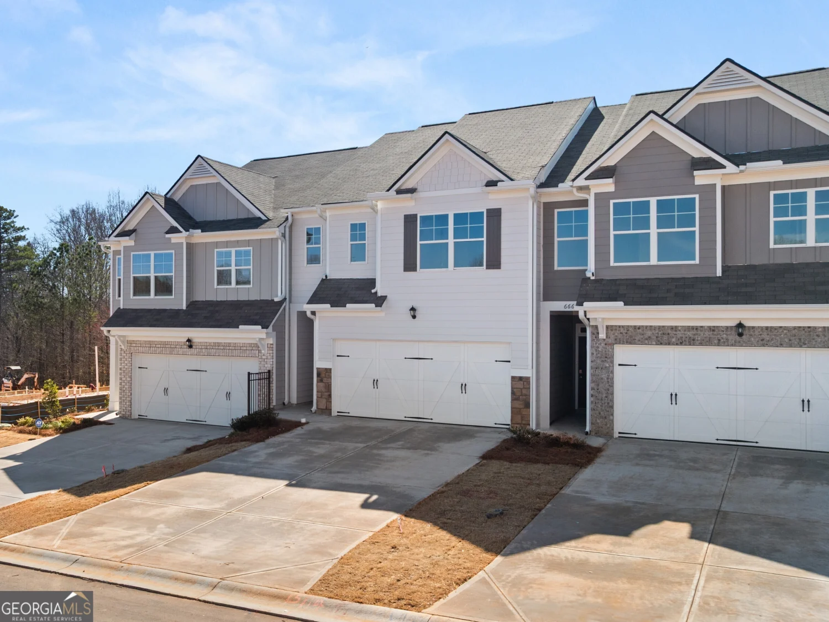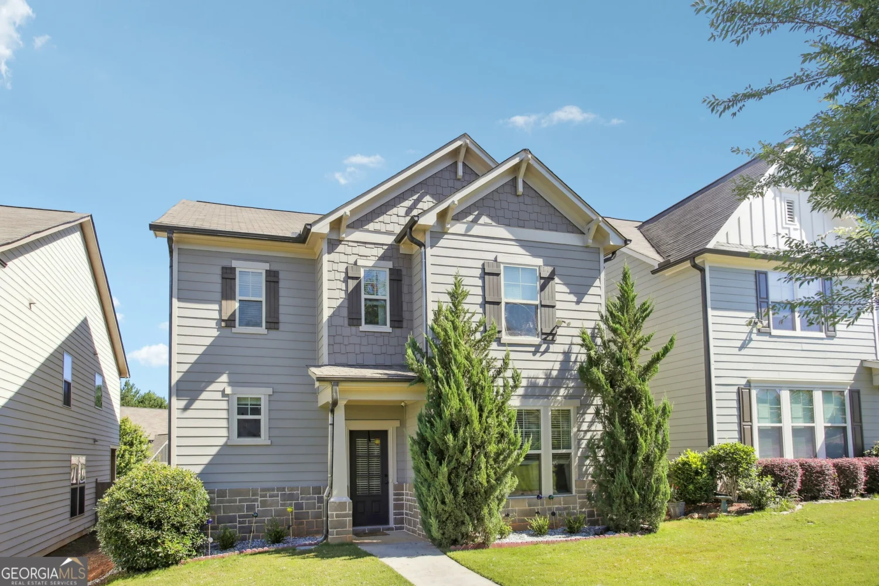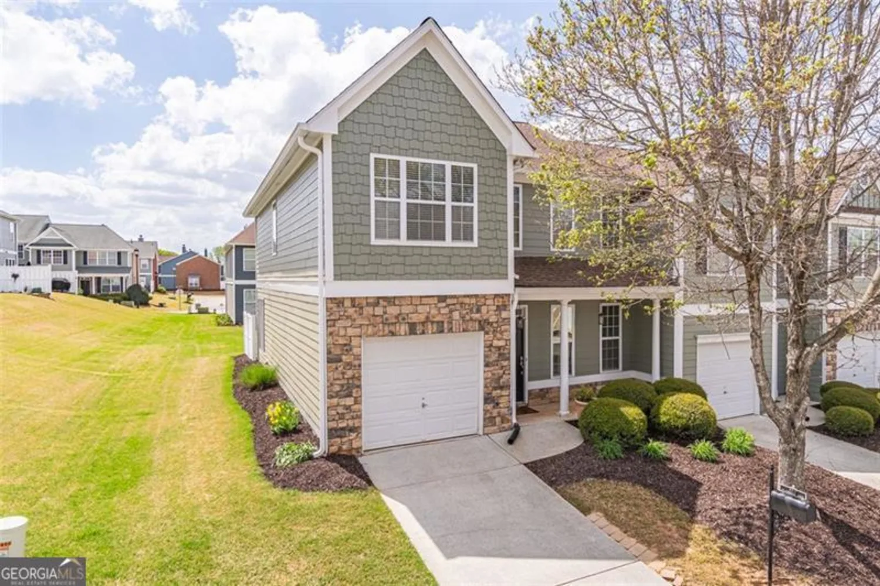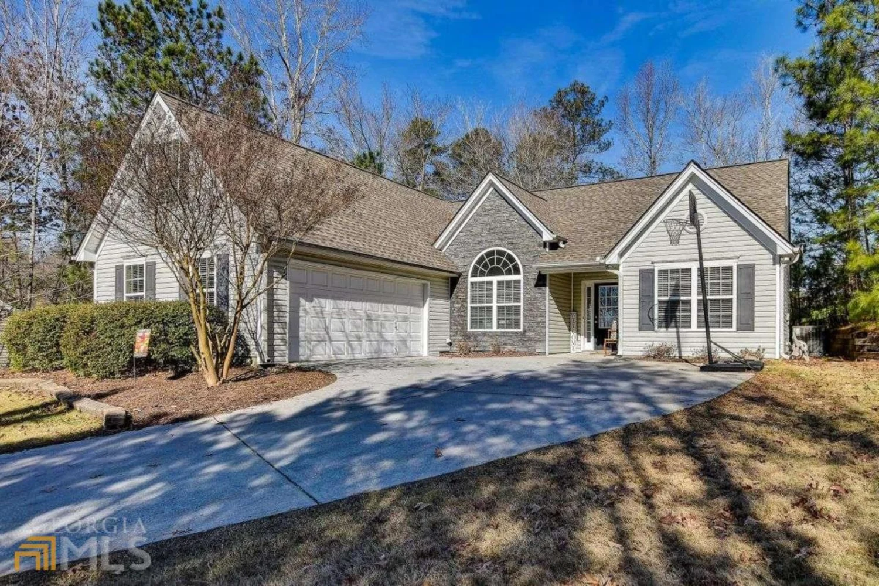7110 independence driveFlowery Branch, GA 30542
7110 independence driveFlowery Branch, GA 30542
Description
You have found the perfect 3 Bedroom Ranch style family home in a private cul-de-sac! This incredible kitchen features granite countertops, stained cabinetry, a subway tile backsplash, brand new stainless steel appliances including a convection oven and ample cabinetry! The large, bright great room is open to the kitchen and features vaulted ceilings, a decorative stone surround fireplace, and gleaming hardwood floors that extend throughout the home! The dining area features arched windows bringing the outdoors in and opens to the chefCOs kitchen. The French door opens to a patio and backyard with beautiful mature trees. This split floor plan places the vaulted master bedroom with its walk-in closet, spa-like master suite with double vanity, soaker tub, and separate shower opposite from additional the additional two generous size family bedrooms. The attached two-car garage completes this home. Great location close to shopping, dining entertaining and the beautiful Lake Lanier and lakefront paradise at Margaritaville at Lake Lanier Islands. Easy access to I985! Optional Pool/Swim membership available nearby. WELCOME HOME!
Property Details for 7110 Independence Drive
- Subdivision ComplexPortsmouth
- Architectural StyleBrick Front, Ranch
- Parking FeaturesGarage, Kitchen Level
- Property AttachedYes
LISTING UPDATED:
- StatusClosed
- MLS #10053270
- Days on Site2
- Taxes$2,403 / year
- HOA Fees$300 / month
- MLS TypeResidential
- Year Built1997
- Lot Size0.33 Acres
- CountryHall
LISTING UPDATED:
- StatusClosed
- MLS #10053270
- Days on Site2
- Taxes$2,403 / year
- HOA Fees$300 / month
- MLS TypeResidential
- Year Built1997
- Lot Size0.33 Acres
- CountryHall
Building Information for 7110 Independence Drive
- StoriesOne
- Year Built1997
- Lot Size0.3300 Acres
Payment Calculator
Term
Interest
Home Price
Down Payment
The Payment Calculator is for illustrative purposes only. Read More
Property Information for 7110 Independence Drive
Summary
Location and General Information
- Community Features: None
- Directions: I85N to I985N. Take Exit 12 Spout Springs Rd. LT at exit (becomes Phil Nekro Blvd.) Cross Buford Hwy and at roundabout take 2nd exit to continue on Lights Ferry Rd. LT into S/D on Boston Trail. LT on Valley Forge Dr. Rt on Independence Dr. Home is in Cul-de-sac on rt
- Coordinates: 34.18931,-83.93469
School Information
- Elementary School: Flowery Branch
- Middle School: West Hall
- High School: West Hall
Taxes and HOA Information
- Parcel Number: 08118A000030
- Tax Year: 2021
- Association Fee Includes: None
- Tax Lot: 30
Virtual Tour
Parking
- Open Parking: No
Interior and Exterior Features
Interior Features
- Cooling: Ceiling Fan(s), Central Air
- Heating: Natural Gas, Forced Air
- Appliances: Gas Water Heater, Dishwasher, Disposal, Microwave
- Basement: None
- Fireplace Features: Factory Built, Gas Starter, Gas Log
- Flooring: Hardwood
- Interior Features: Vaulted Ceiling(s), Double Vanity, Walk-In Closet(s), Master On Main Level, Split Bedroom Plan
- Levels/Stories: One
- Window Features: Double Pane Windows
- Kitchen Features: Pantry
- Foundation: Slab
- Main Bedrooms: 3
- Bathrooms Total Integer: 2
- Main Full Baths: 2
- Bathrooms Total Decimal: 2
Exterior Features
- Construction Materials: Vinyl Siding
- Patio And Porch Features: Patio
- Roof Type: Composition
- Security Features: Smoke Detector(s)
- Laundry Features: In Hall
- Pool Private: No
Property
Utilities
- Sewer: Public Sewer
- Utilities: Underground Utilities, Cable Available, Electricity Available, Natural Gas Available, Phone Available, Sewer Available, Water Available
- Water Source: Public
Property and Assessments
- Home Warranty: Yes
- Property Condition: Resale
Green Features
Lot Information
- Above Grade Finished Area: 1560
- Common Walls: No Common Walls
- Lot Features: Cul-De-Sac
Multi Family
- Number of Units To Be Built: Square Feet
Rental
Rent Information
- Land Lease: Yes
Public Records for 7110 Independence Drive
Tax Record
- 2021$2,403.00 ($200.25 / month)
Home Facts
- Beds3
- Baths2
- Total Finished SqFt1,560 SqFt
- Above Grade Finished1,560 SqFt
- StoriesOne
- Lot Size0.3300 Acres
- StyleSingle Family Residence
- Year Built1997
- APN08118A000030
- CountyHall
- Fireplaces1


