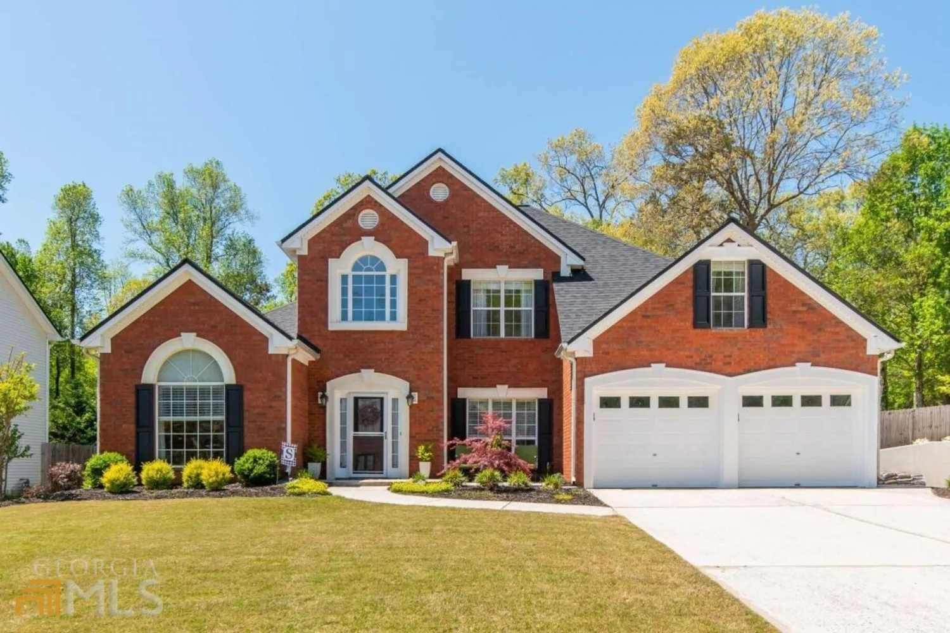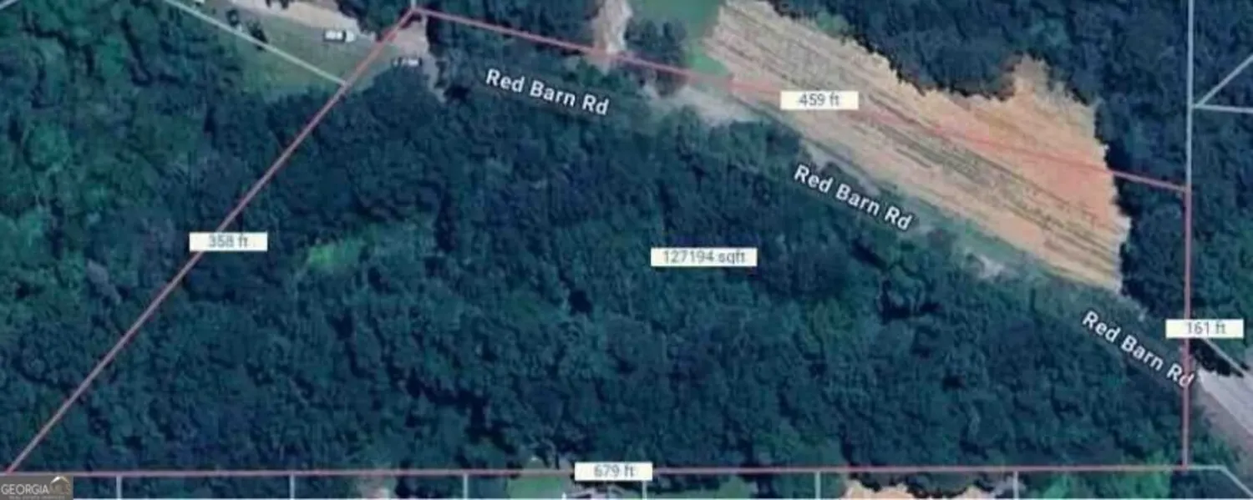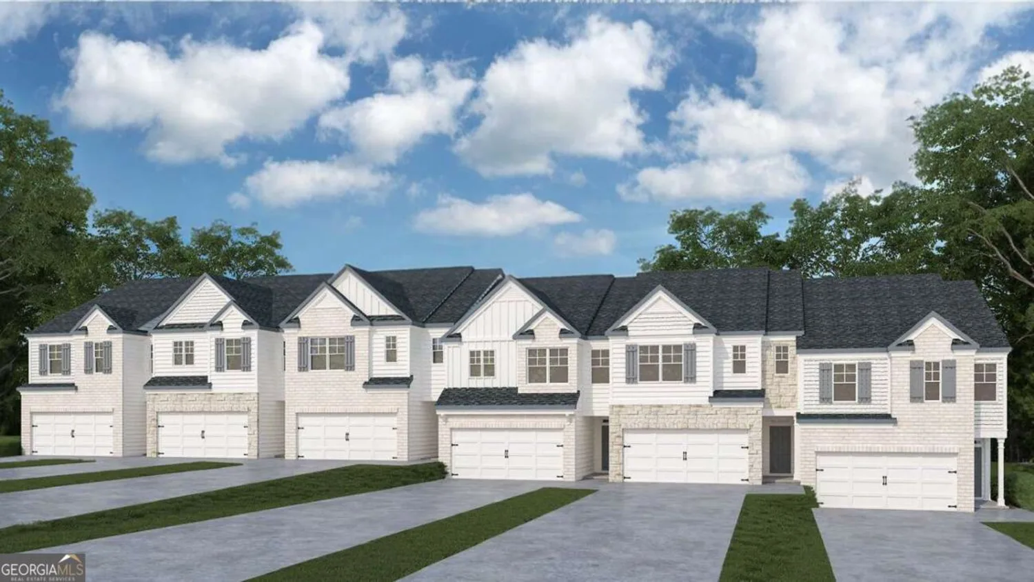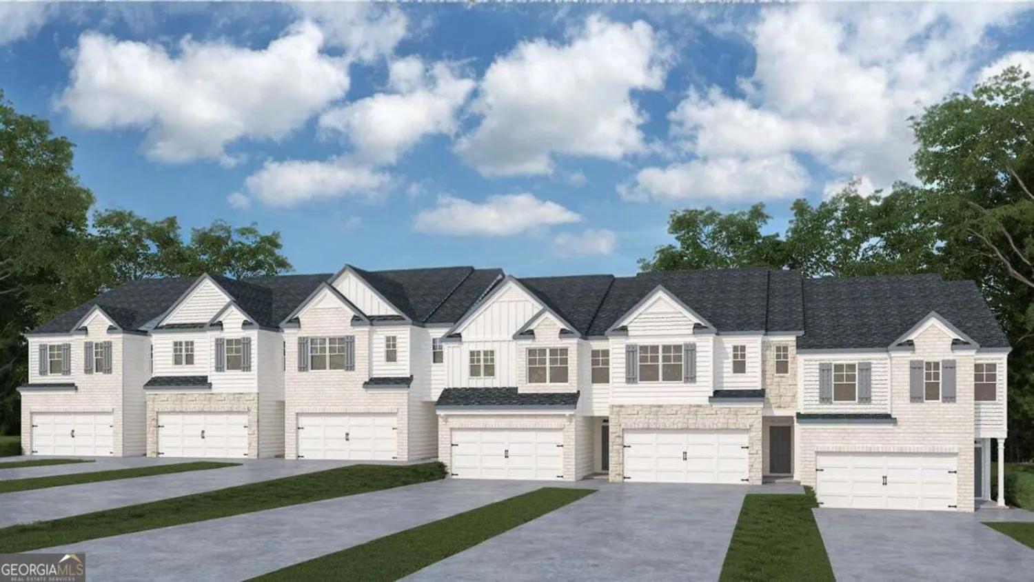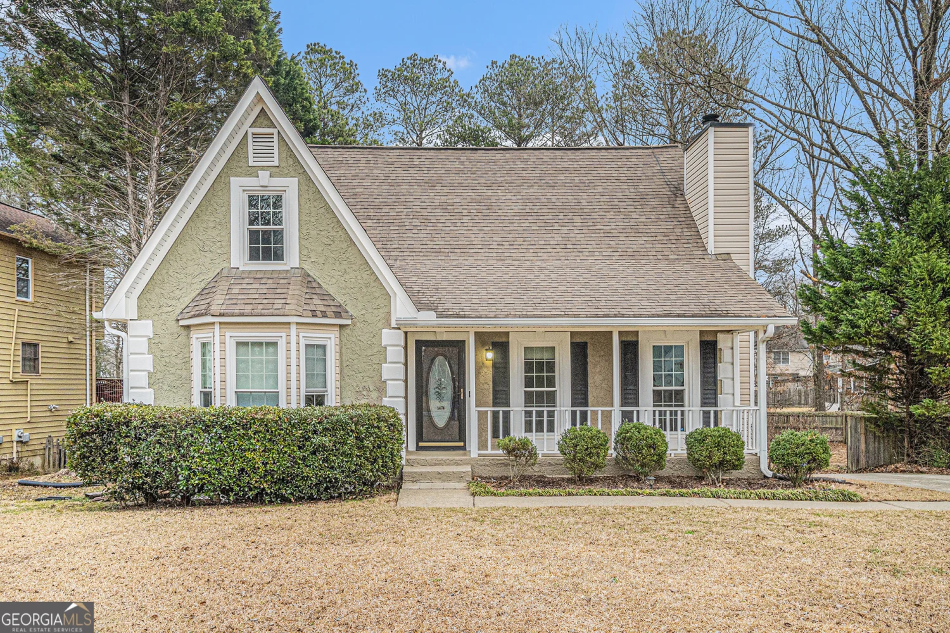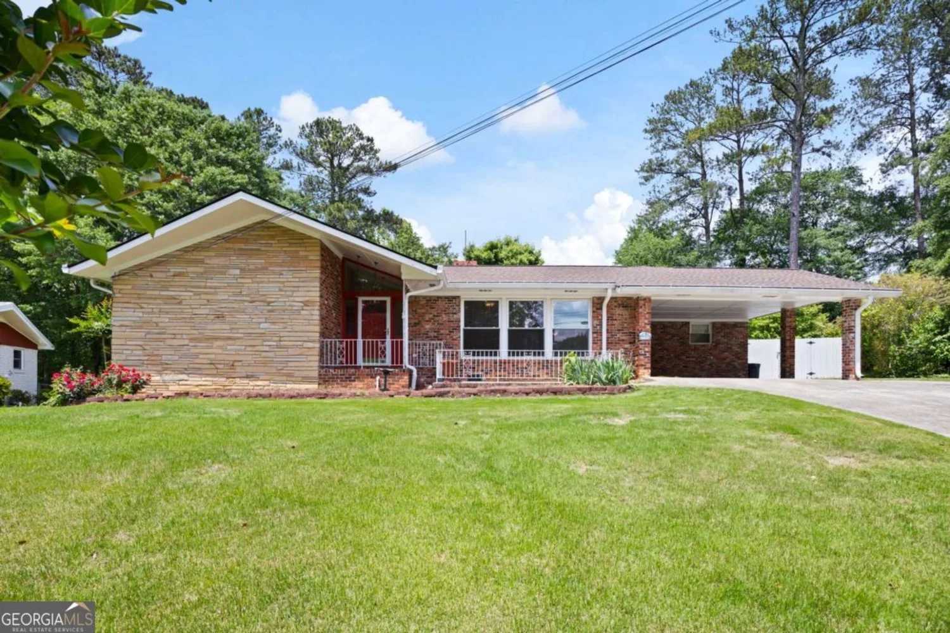134 vintage club circleMarietta, GA 30066
134 vintage club circleMarietta, GA 30066
Description
Best Location, Awesome Community & lots of Privacy!! Do not miss seeing this stepless Ranch end unit Condo tucked away in back of neighborhood. This unit offers 3 bedrooms, 2 baths, open floor plan, cathedral ceilings, hardwood & tile floor throughout, family room with cozy fireplace, enchanting sunroom, kitchen with granite countertops, breakfast bar, and view of family room and additional eating area. Owners' suite offers double vanity. Shower with grab bars and large walk-in closet. Community clubhouse w/large gathering room, workout room, library & pool, close to I -75, I-575 Towncenter mall,Kennestone hospital, walk to Publix, Barnes & Noble and more. Noonday Creek trail just around the corner and offers miles of trails to walk and bike.
Property Details for 134 Vintage Club Circle
- Subdivision ComplexVintage Club
- Architectural StyleBrick Front, Traditional
- ExteriorGarden
- Parking FeaturesGarage
- Property AttachedYes
LISTING UPDATED:
- StatusClosed
- MLS #10053568
- Days on Site0
- Taxes$1,102 / year
- MLS TypeResidential
- Year Built2003
- CountryCobb
LISTING UPDATED:
- StatusClosed
- MLS #10053568
- Days on Site0
- Taxes$1,102 / year
- MLS TypeResidential
- Year Built2003
- CountryCobb
Building Information for 134 Vintage Club Circle
- StoriesOne
- Year Built2003
- Lot Size0.0260 Acres
Payment Calculator
Term
Interest
Home Price
Down Payment
The Payment Calculator is for illustrative purposes only. Read More
Property Information for 134 Vintage Club Circle
Summary
Location and General Information
- Community Features: Clubhouse, Pool, Street Lights, Near Shopping
- Directions: North on I-75 to 575 exit/ Barrett parkway. Right on Bells Ferry rd, Left on Vintage CLub Circle #134 is located at the back of subdivison.
- Coordinates: 34.018569,-84.550602
School Information
- Elementary School: Bells Ferry
- Middle School: Daniell
- High School: Sprayberry
Taxes and HOA Information
- Parcel Number: 16057000950
- Tax Year: 2021
- Association Fee Includes: Maintenance Structure, Maintenance Grounds, Management Fee, Pest Control, Reserve Fund, Swimming, Trash, Water
- Tax Lot: 0
Virtual Tour
Parking
- Open Parking: No
Interior and Exterior Features
Interior Features
- Cooling: Central Air, Electric
- Heating: Central, Natural Gas
- Appliances: Dishwasher, Disposal, Ice Maker, Microwave, Oven/Range (Combo), Refrigerator
- Basement: None
- Fireplace Features: Family Room, Gas Starter
- Flooring: Tile
- Interior Features: Double Vanity, Master On Main Level, Roommate Plan, Tile Bath, Walk-In Closet(s)
- Levels/Stories: One
- Kitchen Features: Breakfast Bar, Pantry, Solid Surface Counters
- Foundation: Slab
- Main Bedrooms: 3
- Bathrooms Total Integer: 2
- Main Full Baths: 2
- Bathrooms Total Decimal: 2
Exterior Features
- Construction Materials: Brick
- Roof Type: Composition
- Security Features: Smoke Detector(s)
- Laundry Features: Other
- Pool Private: No
Property
Utilities
- Sewer: Public Sewer
- Utilities: Cable Available, Electricity Available, High Speed Internet, Natural Gas Available, Phone Available, Sewer Available, Underground Utilities, Water Available
- Water Source: Public
Property and Assessments
- Home Warranty: Yes
- Property Condition: Resale
Green Features
- Green Energy Efficient: Thermostat
Lot Information
- Above Grade Finished Area: 1757
- Common Walls: End Unit, No One Above, No One Below
- Lot Features: Level, Zero Lot Line
Multi Family
- Number of Units To Be Built: Square Feet
Rental
Rent Information
- Land Lease: Yes
Public Records for 134 Vintage Club Circle
Tax Record
- 2021$1,102.00 ($91.83 / month)
Home Facts
- Beds3
- Baths2
- Total Finished SqFt1,757 SqFt
- Above Grade Finished1,757 SqFt
- StoriesOne
- Lot Size0.0260 Acres
- StyleCondominium
- Year Built2003
- APN16057000950
- CountyCobb



