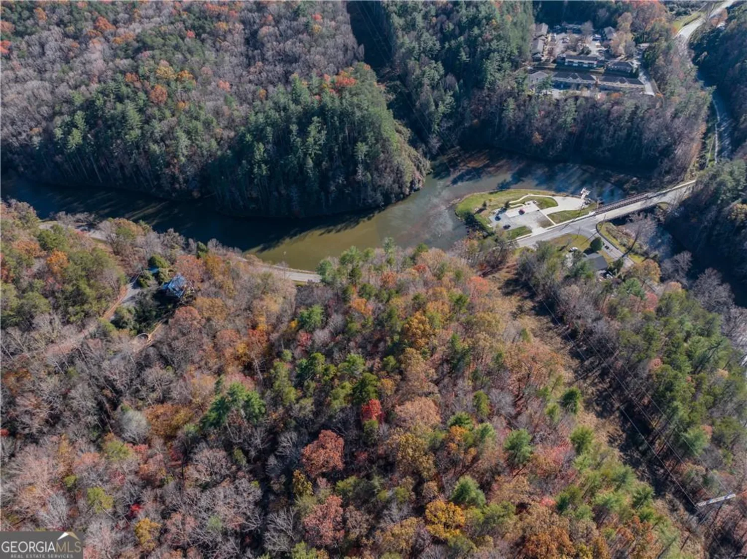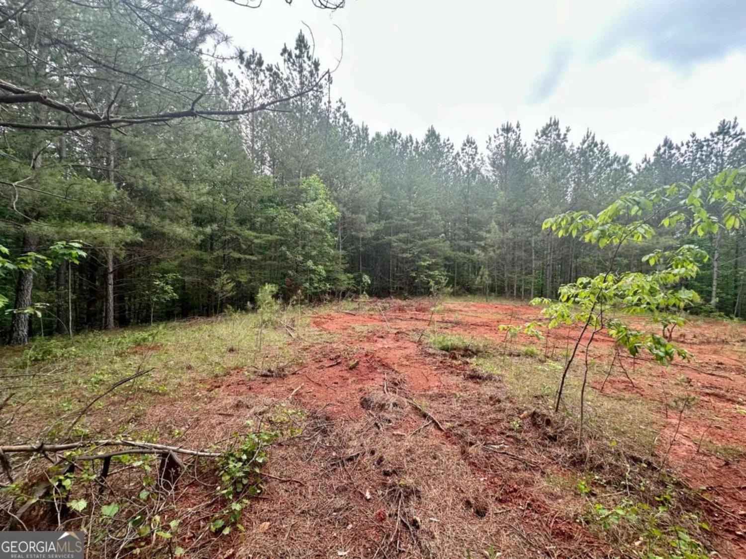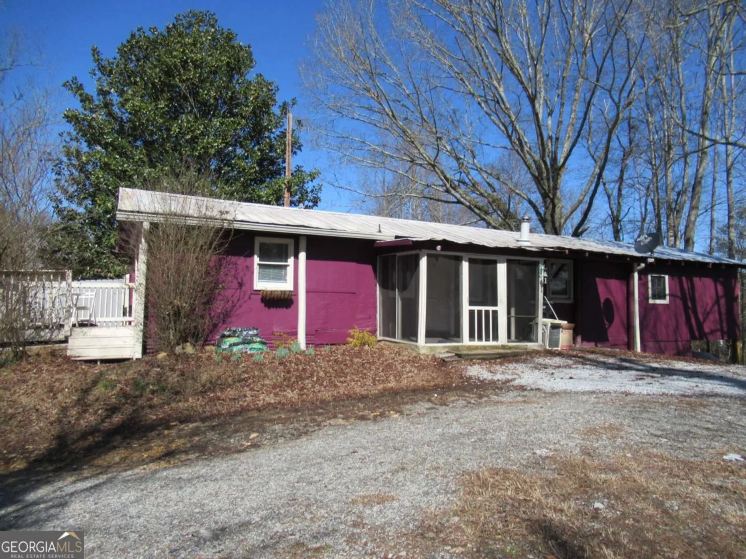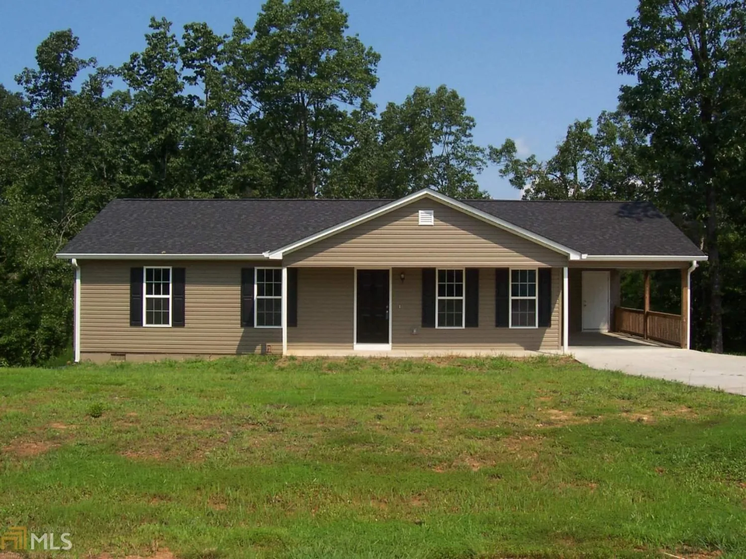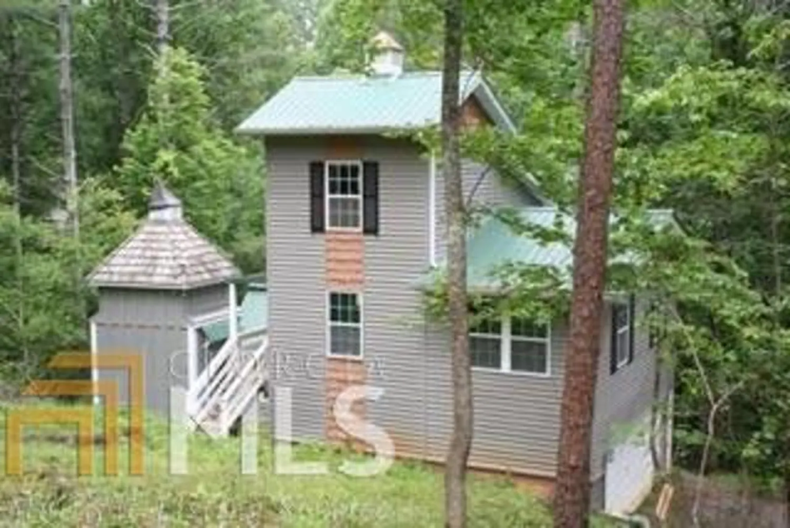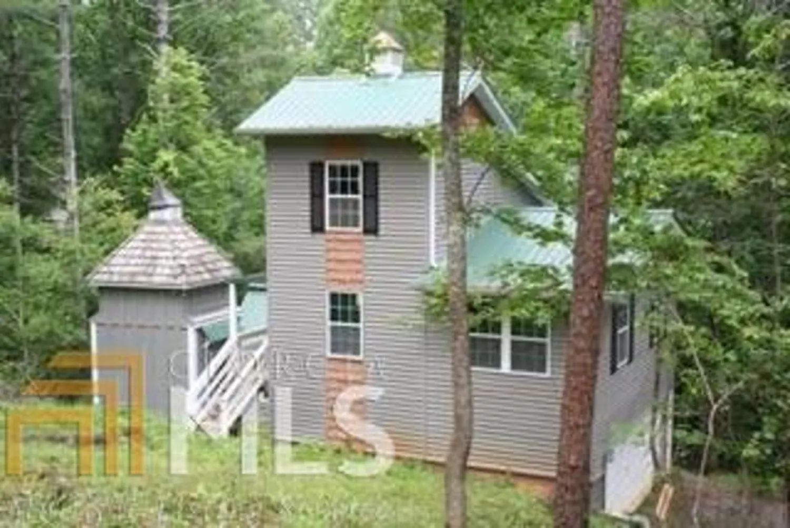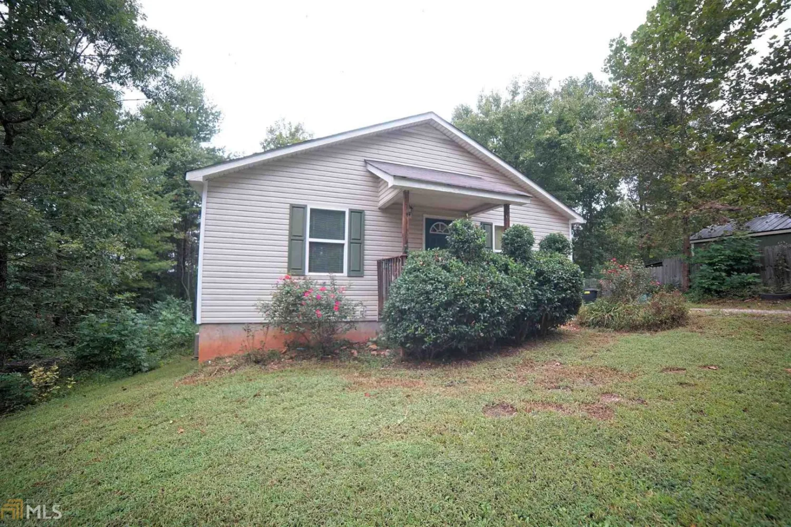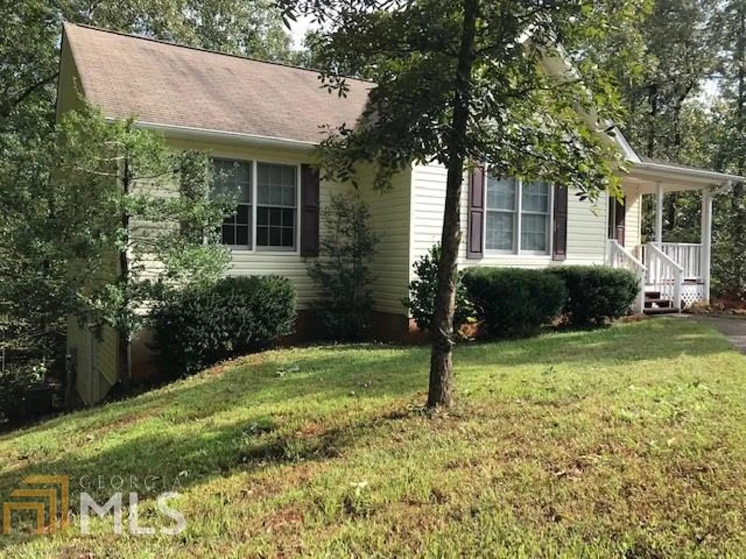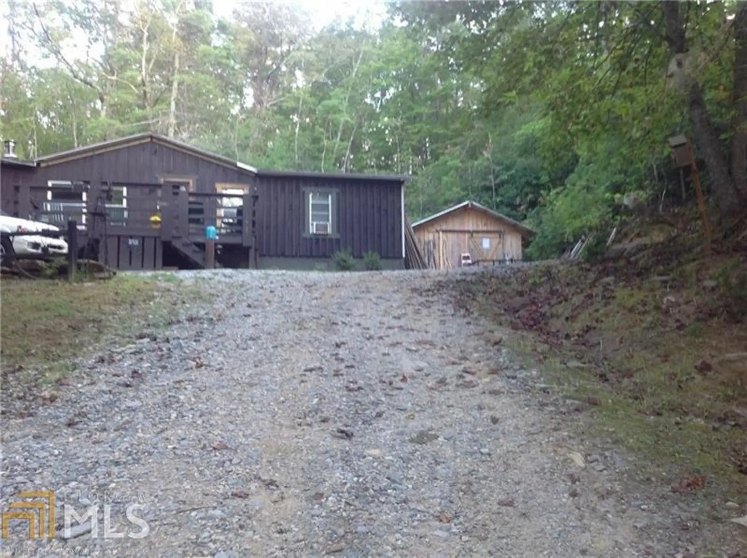3269 hwy 52 wDahlonega, GA 30533
3269 hwy 52 wDahlonega, GA 30533
Description
This manufactured home sits on 1.43 acres with a long gravel drive for ample parking. Features a 3 bedrooms, 2 baths, family room, dining room, eat-in kitchen with lots of cabinets and a pantry, as well as, a covered front porch. Needs tender loving care and it will make a great home or rental property for investor. Sold "AS IS". The property is served by well water, has a window unit for AC (has central air but the main AC unit is broken), side deck needs replacing (do not attempt to go out on it). This home is priced according to condition, but can be moved right into.
Property Details for 3269 Hwy 52 W
- Subdivision ComplexTabacco Pouch
- Architectural StyleModular Home, Other
- Num Of Parking Spaces9
- Parking FeaturesGuest
- Property AttachedYes
LISTING UPDATED:
- StatusClosed
- MLS #10070631
- Days on Site1
- Taxes$395 / year
- MLS TypeResidential
- Year Built1994
- Lot Size1.43 Acres
- CountryLumpkin
LISTING UPDATED:
- StatusClosed
- MLS #10070631
- Days on Site1
- Taxes$395 / year
- MLS TypeResidential
- Year Built1994
- Lot Size1.43 Acres
- CountryLumpkin
Building Information for 3269 Hwy 52 W
- StoriesOne
- Year Built1994
- Lot Size1.4300 Acres
Payment Calculator
Term
Interest
Home Price
Down Payment
The Payment Calculator is for illustrative purposes only. Read More
Property Information for 3269 Hwy 52 W
Summary
Location and General Information
- Community Features: None
- Directions: Take Highway 9 (Dawsonville Highway), to Hwy 52 W from Dahlonega travel 9 miles to left on Tobacco Pouch Road and then a very rapid immediate left onto the gravel driveway. Home on left on gravel drive (see for sale sign and 3269 is on the porch pillar.
- Coordinates: 34.545925,-84.08358
School Information
- Elementary School: Lumpkin County
- Middle School: Lumpkin County
- High School: New Lumpkin County
Taxes and HOA Information
- Parcel Number: 019 075
- Tax Year: 2021
- Association Fee Includes: None
- Tax Lot: 1
Virtual Tour
Parking
- Open Parking: No
Interior and Exterior Features
Interior Features
- Cooling: Electric, Window Unit(s)
- Heating: Electric, Central, Forced Air, Common
- Appliances: Electric Water Heater, Dryer, Washer, Refrigerator
- Basement: None
- Flooring: Carpet, Laminate, Vinyl
- Interior Features: Vaulted Ceiling(s), Double Vanity, Beamed Ceilings, Soaking Tub, Separate Shower, Walk-In Closet(s), Master On Main Level, Split Bedroom Plan
- Levels/Stories: One
- Kitchen Features: Breakfast Area, Pantry
- Foundation: Pillar/Post/Pier
- Main Bedrooms: 3
- Bathrooms Total Integer: 2
- Main Full Baths: 2
- Bathrooms Total Decimal: 2
Exterior Features
- Construction Materials: Vinyl Siding
- Patio And Porch Features: Deck, Porch
- Roof Type: Metal
- Security Features: Smoke Detector(s)
- Laundry Features: In Kitchen, Other
- Pool Private: No
Property
Utilities
- Sewer: Septic Tank
- Utilities: Cable Available, Electricity Available, Phone Available, Propane, Water Available
- Water Source: Private
Property and Assessments
- Home Warranty: Yes
- Property Condition: Fixer
Green Features
Lot Information
- Above Grade Finished Area: 1485
- Common Walls: No Common Walls
- Lot Features: Level
Multi Family
- Number of Units To Be Built: Square Feet
Rental
Rent Information
- Land Lease: Yes
Public Records for 3269 Hwy 52 W
Tax Record
- 2021$395.00 ($32.92 / month)
Home Facts
- Beds3
- Baths2
- Total Finished SqFt1,485 SqFt
- Above Grade Finished1,485 SqFt
- StoriesOne
- Lot Size1.4300 Acres
- StyleSingle Family Residence
- Year Built1994
- APN019 075
- CountyLumpkin


