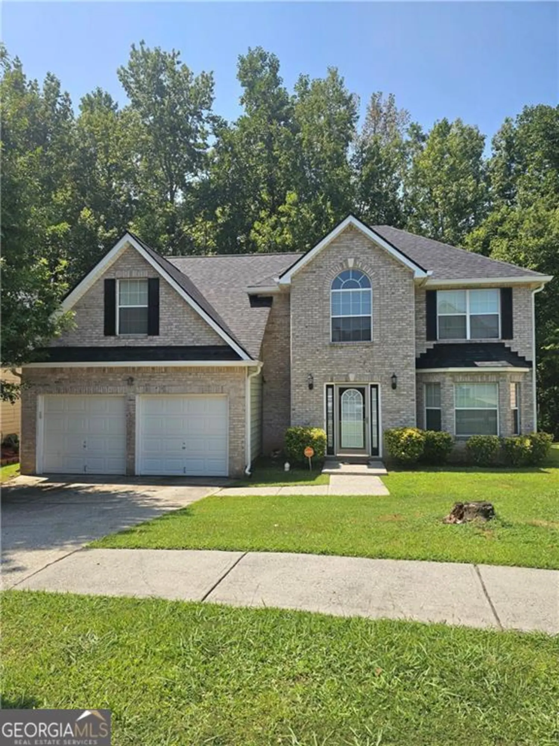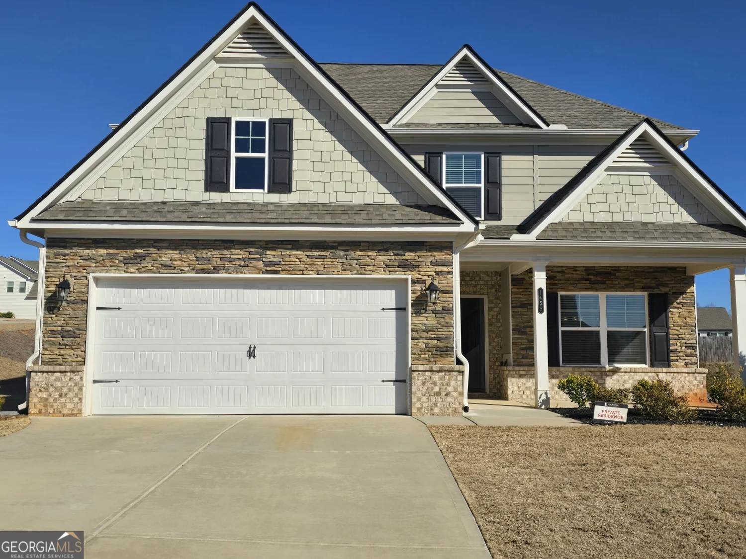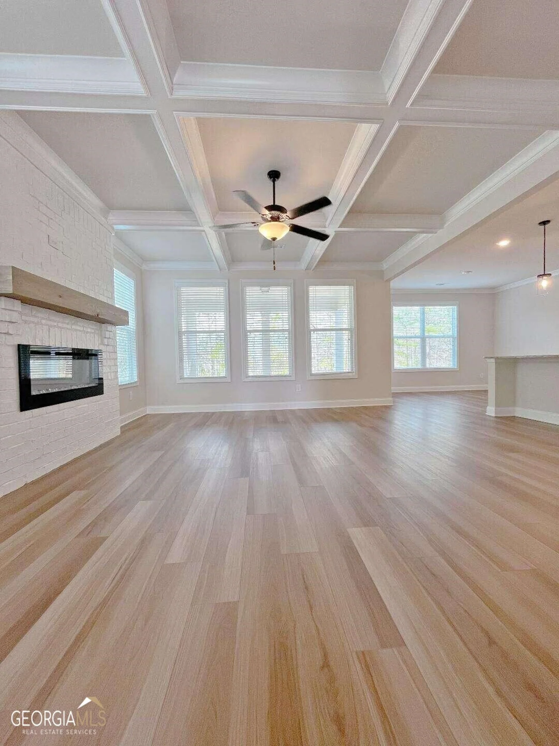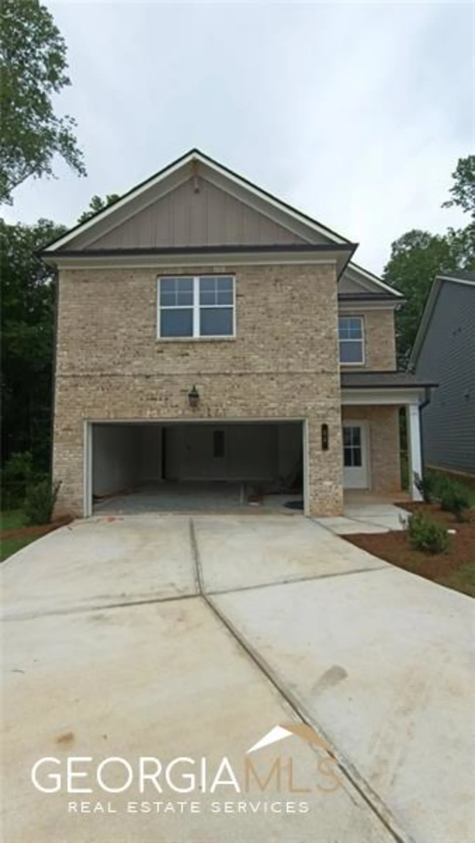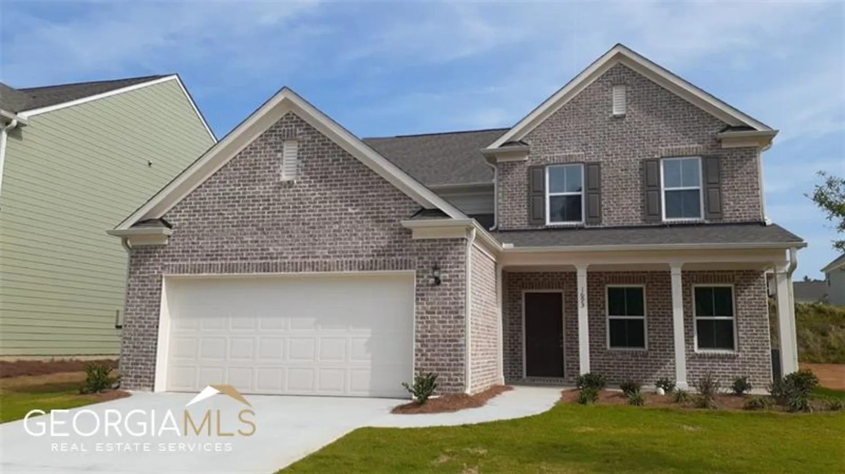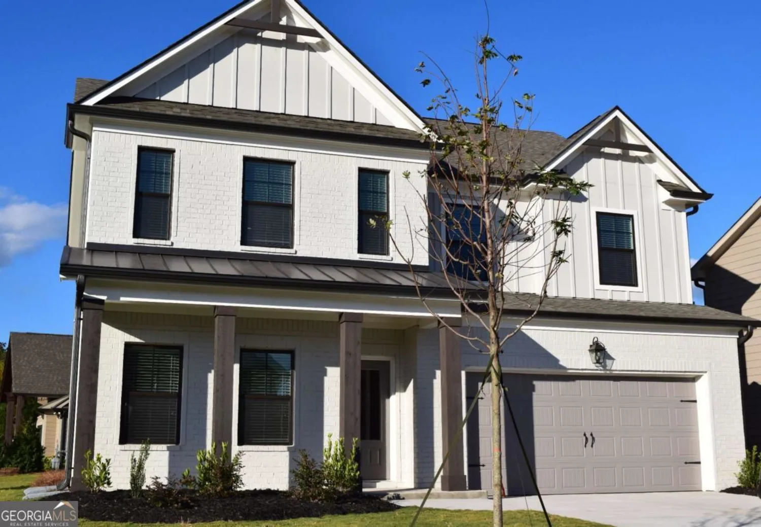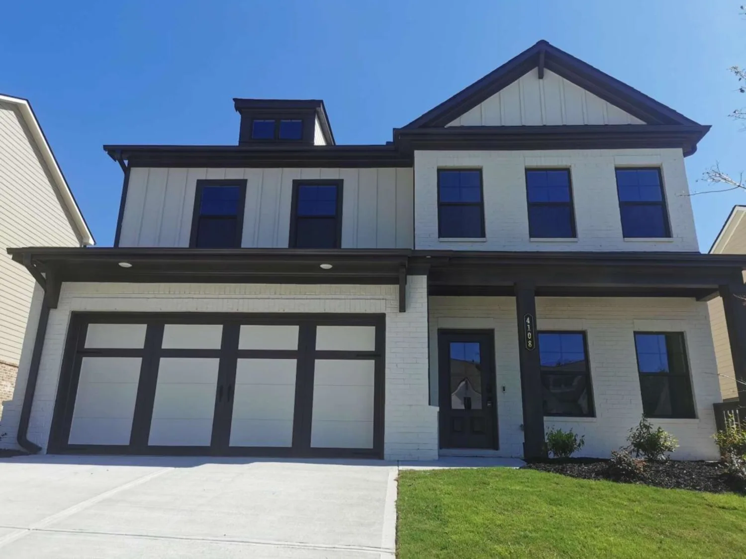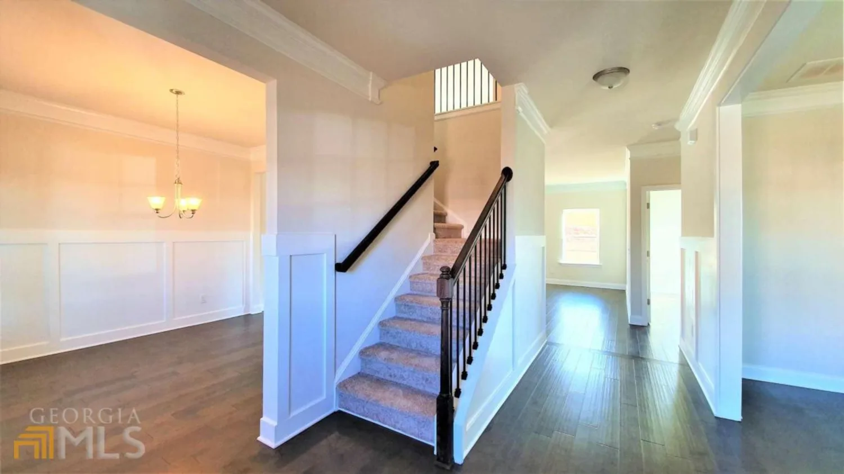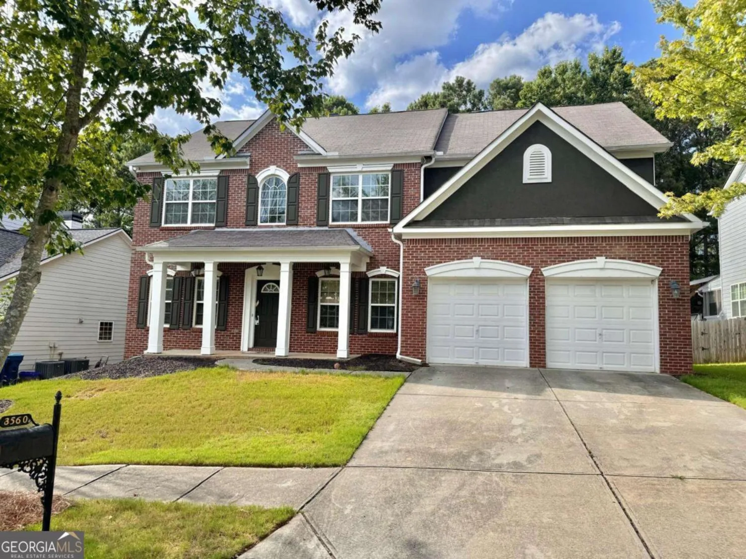1044 scarlet sage circleAuburn, GA 30011
$3,499Price
5Beds
4Baths
0.3Acres
$3,499Price
5Beds
4Baths
0.3Acres
1044 scarlet sage circleAuburn, GA 30011
Description
This southern beauty is a 5 bed room and 3bath home located in wild flower park. Hardwood floors on main, granite counter top with open view to the family room. Vacant and ready for viewing asap
Property Details for 1044 Scarlet Sage Circle
- Subdivision Complexwild fower
- Architectural StyleA-Frame, Traditional
- Parking FeaturesGarage
- Property AttachedYes
LISTING UPDATED:
- StatusWithdrawn
- MLS #10075372
- Days on Site23
- MLS TypeResidential Lease
- Year Built2020
- Lot Size0.27 Acres
- CountryGwinnett
LISTING UPDATED:
- StatusWithdrawn
- MLS #10075372
- Days on Site23
- MLS TypeResidential Lease
- Year Built2020
- Lot Size0.27 Acres
- CountryGwinnett
Building Information for 1044 Scarlet Sage Circle
- StoriesTwo
- Year Built2020
- Lot Size0.2700 Acres
Payment Calculator
$36 per month30 year fixed, 7.00% Interest
Principal and Interest$18.62
Property Taxes$17.5
HOA Dues$0
Term
Interest
Home Price
Down Payment
The Payment Calculator is for illustrative purposes only. Read More
Property Information for 1044 Scarlet Sage Circle
Summary
Location and General Information
- Community Features: None
- Directions: gps
- Coordinates: 34.037323,-83.89091
School Information
- Elementary School: Mulberry
- Middle School: Dacula
- High School: Dacula
Taxes and HOA Information
- Parcel Number: R2002A149
- Association Fee Includes: None
Virtual Tour
Parking
- Open Parking: No
Interior and Exterior Features
Interior Features
- Cooling: Central Air, Heat Pump
- Heating: Central, Forced Air, Heat Pump
- Appliances: Electric Water Heater, Dishwasher, Disposal
- Basement: None
- Flooring: Hardwood, Carpet
- Interior Features: High Ceilings, Double Vanity, Split Bedroom Plan
- Levels/Stories: Two
- Window Features: Double Pane Windows
- Kitchen Features: Breakfast Bar, Pantry, Walk-in Pantry
- Main Bedrooms: 1
- Bathrooms Total Integer: 4
- Main Full Baths: 1
- Bathrooms Total Decimal: 4
Exterior Features
- Construction Materials: Brick
- Roof Type: Composition
- Security Features: Smoke Detector(s)
- Laundry Features: In Hall
- Pool Private: No
Property
Utilities
- Sewer: Public Sewer
- Utilities: Electricity Available, Phone Available, Sewer Available, Cable Available, Underground Utilities, Water Available
- Water Source: Public
Property and Assessments
- Home Warranty: No
- Property Condition: New Construction
Green Features
Lot Information
- Common Walls: No Common Walls
- Lot Features: Cul-De-Sac
Multi Family
- Number of Units To Be Built: Square Feet
Rental
Rent Information
- Land Lease: No
Public Records for 1044 Scarlet Sage Circle
Home Facts
- Beds5
- Baths4
- StoriesTwo
- Lot Size0.2700 Acres
- StyleSingle Family Residence
- Year Built2020
- APNR2002A149
- CountyGwinnett
- Fireplaces1


