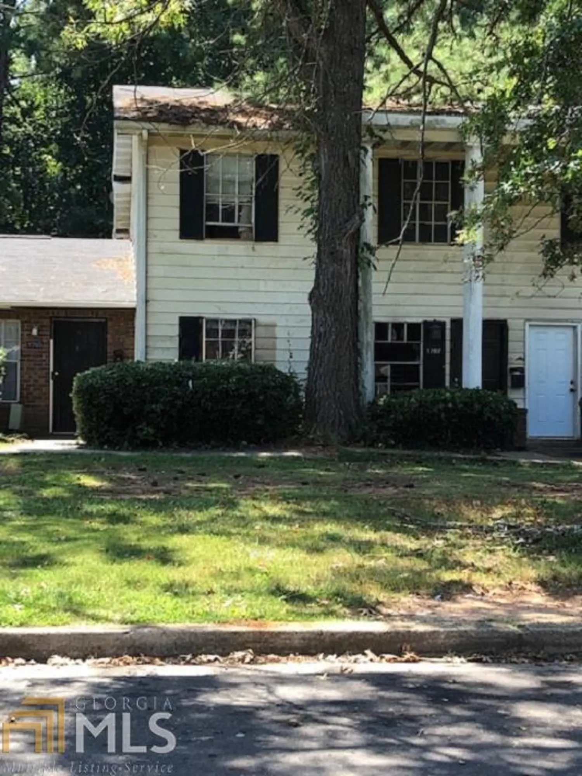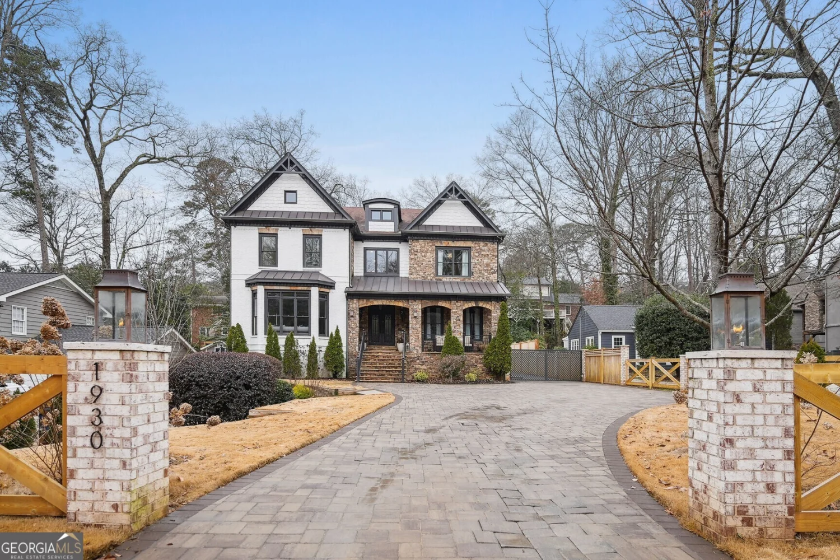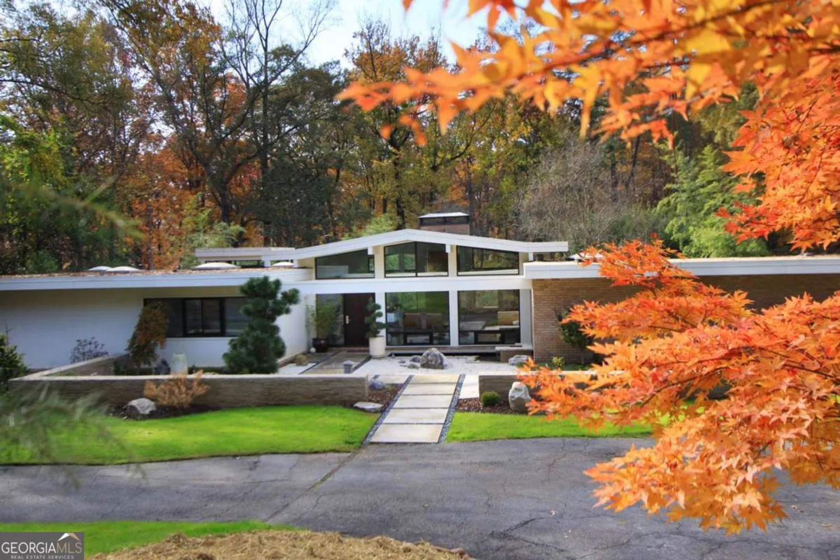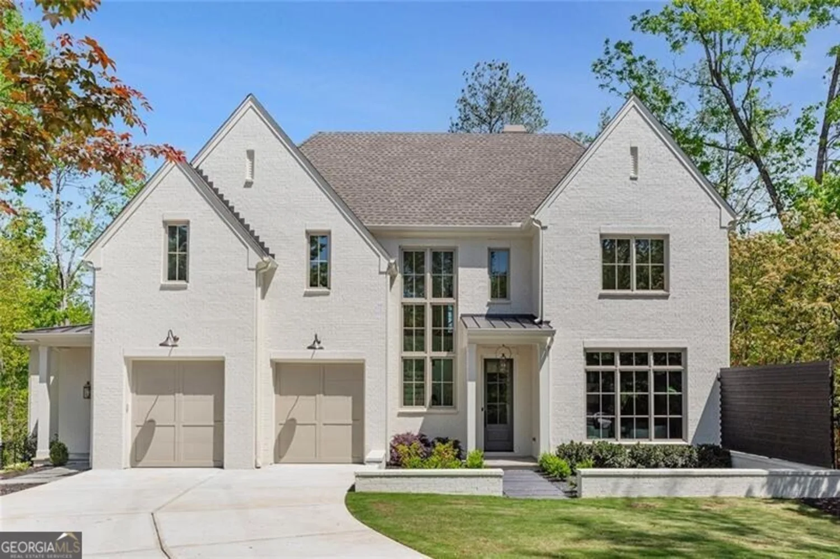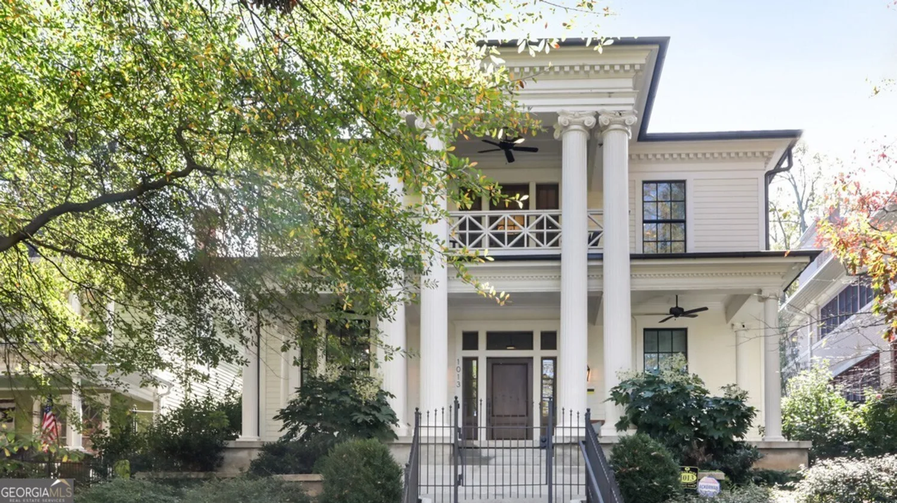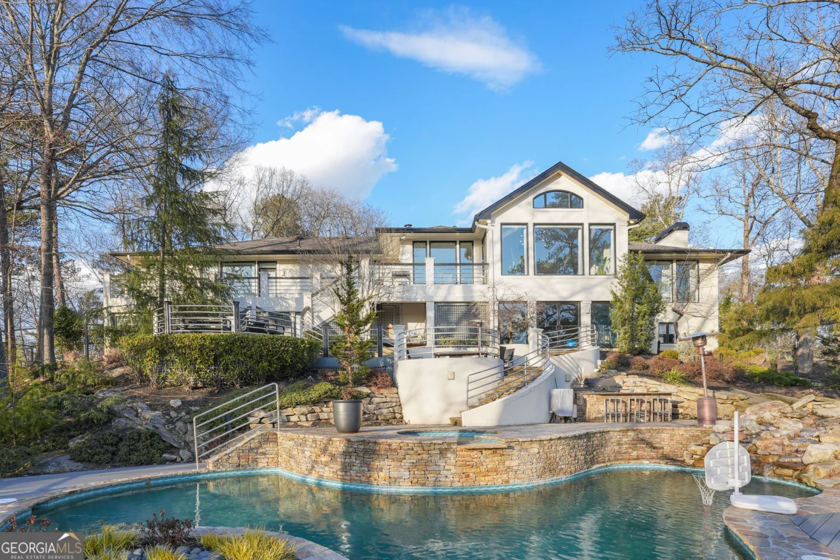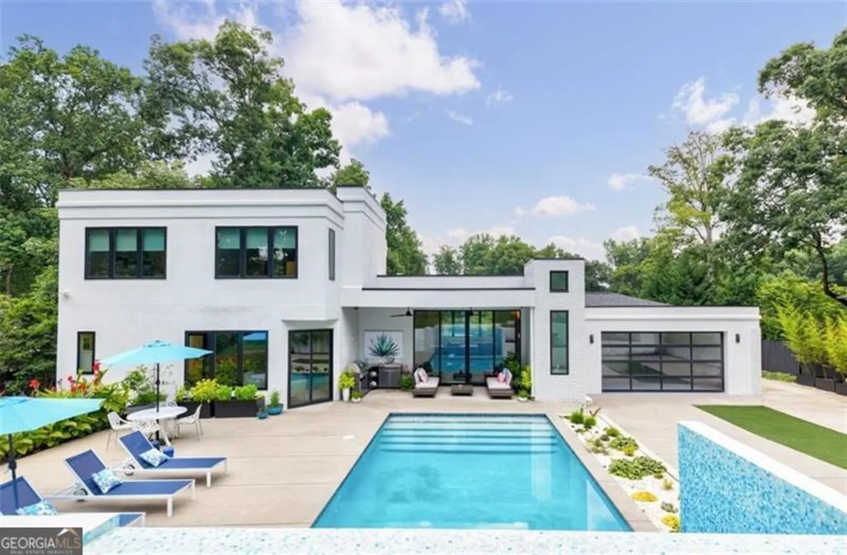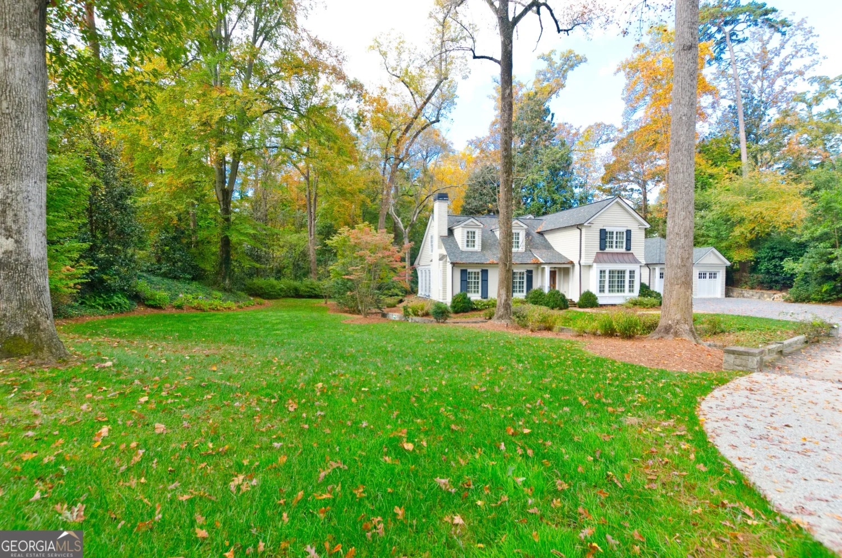1224 peachtree battle avenue nwAtlanta, GA 30327
1224 peachtree battle avenue nwAtlanta, GA 30327
Description
Beautiful Traditional home on a private lot of 2.36+/-acres in Buckhead. Entrance foyer leads to oversized living spaces ideal for entertaining including two story living room with iron doors leading to covered porch. Light filled kitchen offers marble counters, island, 6 burner Wolf range with griddle, double ovens and two dishwashers. Great mudroom and side entrance off of the 3 car garage. Oversized primary suite offers separate sitting room and dual walk-in closets. Primary bath has two vanities, separate tub and shower. Upper level hosts 5 bedrooms and 5 full baths + guest suite over the garage and bonus room, ideal for playroom or office. Gorgeous landscaping and outdoor features have been newly added, including heated pool and spa, bocce ball court and outdoor sauna. Current owners converted septic system to public sewer and paved a new driveway. Truly private setting with long driveway and the backyard overlooks horse pastures.
Property Details for 1224 Peachtree Battle Avenue NW
- Subdivision ComplexBuckhead
- Architectural StyleTraditional
- ExteriorGarden, Gas Grill, Sprinkler System
- Parking FeaturesGarage, Parking Pad
- Property AttachedYes
LISTING UPDATED:
- StatusWithdrawn
- MLS #10099841
- Days on Site41
- MLS TypeResidential Lease
- Year Built2006
- Lot Size2.29 Acres
- CountryFulton
LISTING UPDATED:
- StatusWithdrawn
- MLS #10099841
- Days on Site41
- MLS TypeResidential Lease
- Year Built2006
- Lot Size2.29 Acres
- CountryFulton
Building Information for 1224 Peachtree Battle Avenue NW
- StoriesTwo
- Year Built2006
- Lot Size2.2900 Acres
Payment Calculator
Term
Interest
Home Price
Down Payment
The Payment Calculator is for illustrative purposes only. Read More
Property Information for 1224 Peachtree Battle Avenue NW
Summary
Location and General Information
- Community Features: Walk To Schools, Near Shopping
- Directions: On Peachtree Battle Avenue between Bohler and Peachtree Battle Circle.
- Coordinates: 33.824586,-84.427369
School Information
- Elementary School: Brandon Primary/Elementary
- Middle School: Sutton
- High School: North Atlanta
Taxes and HOA Information
- Parcel Number: 17 0195 LL0752
- Association Fee Includes: Other
Virtual Tour
Parking
- Open Parking: Yes
Interior and Exterior Features
Interior Features
- Cooling: Central Air
- Heating: Natural Gas
- Appliances: Dishwasher, Double Oven, Refrigerator
- Basement: None
- Fireplace Features: Gas Starter
- Flooring: Hardwood
- Interior Features: Bookcases, Soaking Tub, Separate Shower, Walk-In Closet(s), Wet Bar, Master On Main Level
- Levels/Stories: Two
- Kitchen Features: Breakfast Bar, Kitchen Island, Walk-in Pantry
- Main Bedrooms: 1
- Total Half Baths: 3
- Bathrooms Total Integer: 9
- Main Full Baths: 1
- Bathrooms Total Decimal: 7
Exterior Features
- Construction Materials: Stone
- Fencing: Back Yard, Fenced
- Pool Features: Heated
- Roof Type: Composition
- Laundry Features: Upper Level
- Pool Private: No
Property
Utilities
- Sewer: Public Sewer
- Utilities: Cable Available, Electricity Available, Natural Gas Available, Phone Available, Sewer Available, Water Available
- Water Source: Public
Property and Assessments
- Home Warranty: No
- Property Condition: Resale
Green Features
Lot Information
- Above Grade Finished Area: 6935
- Common Walls: No Common Walls
- Lot Features: Private
Multi Family
- Number of Units To Be Built: Square Feet
Rental
Rent Information
- Land Lease: No
Public Records for 1224 Peachtree Battle Avenue NW
Home Facts
- Beds6
- Baths6
- Total Finished SqFt6,935 SqFt
- Above Grade Finished6,935 SqFt
- StoriesTwo
- Lot Size2.2900 Acres
- StyleSingle Family Residence
- Year Built2006
- APN17 0195 LL0752
- CountyFulton
- Fireplaces2


