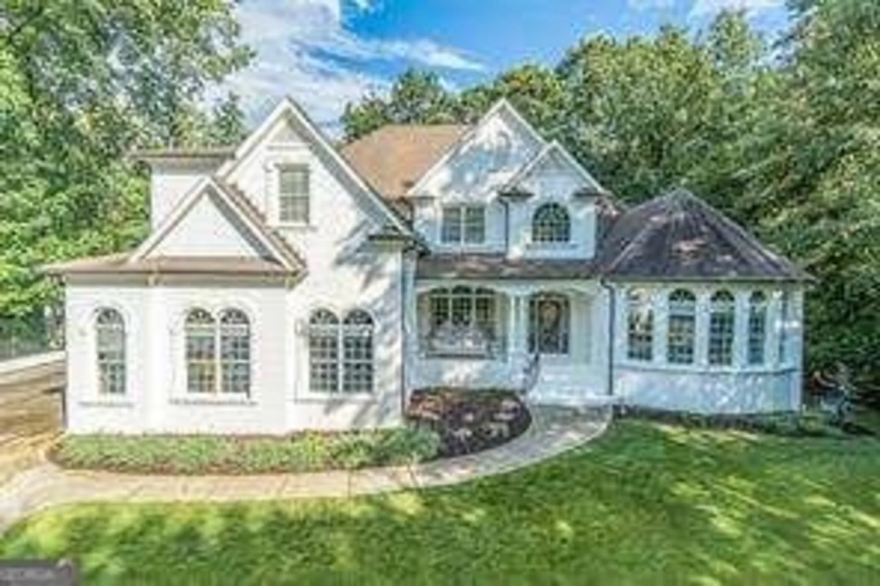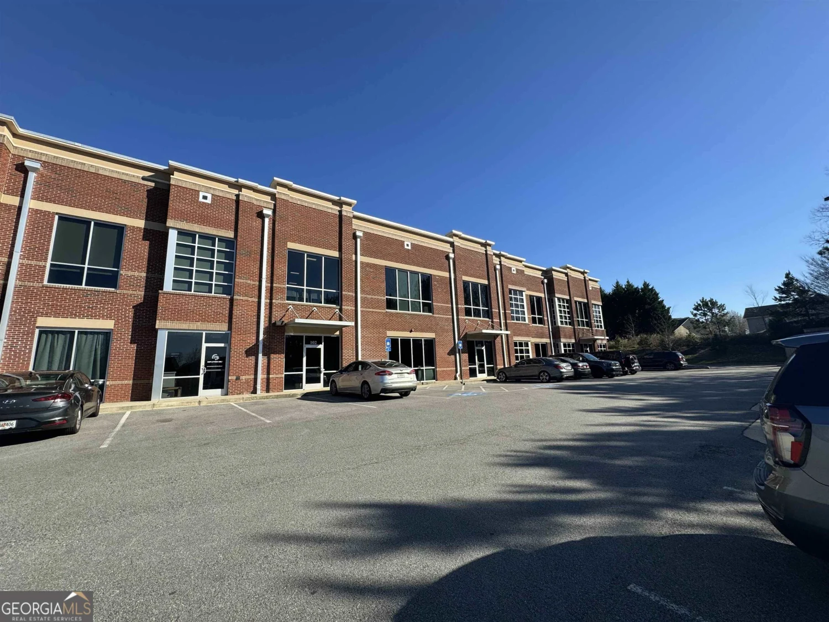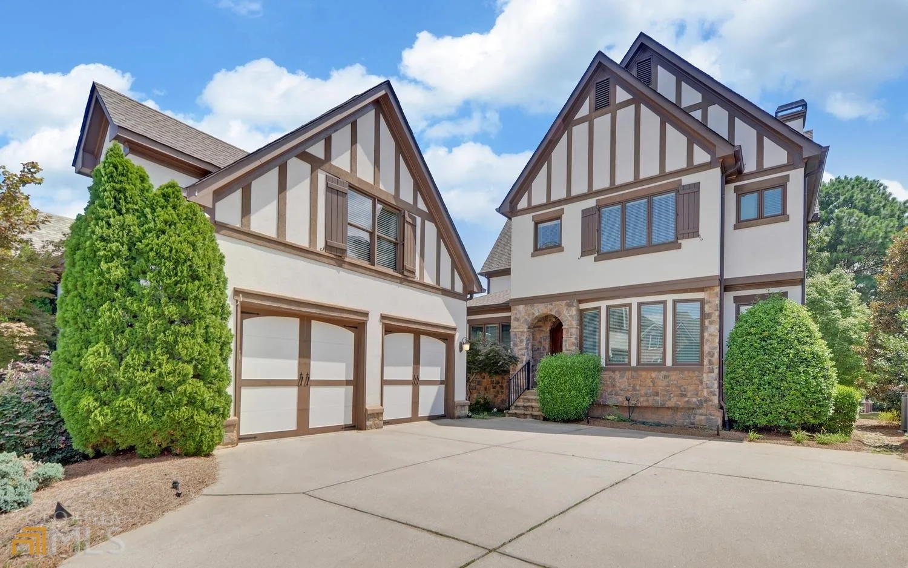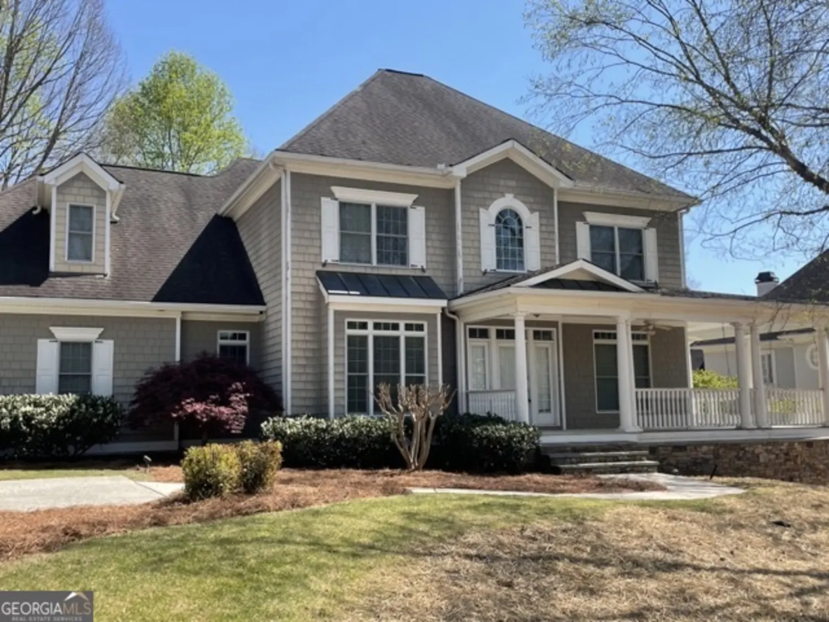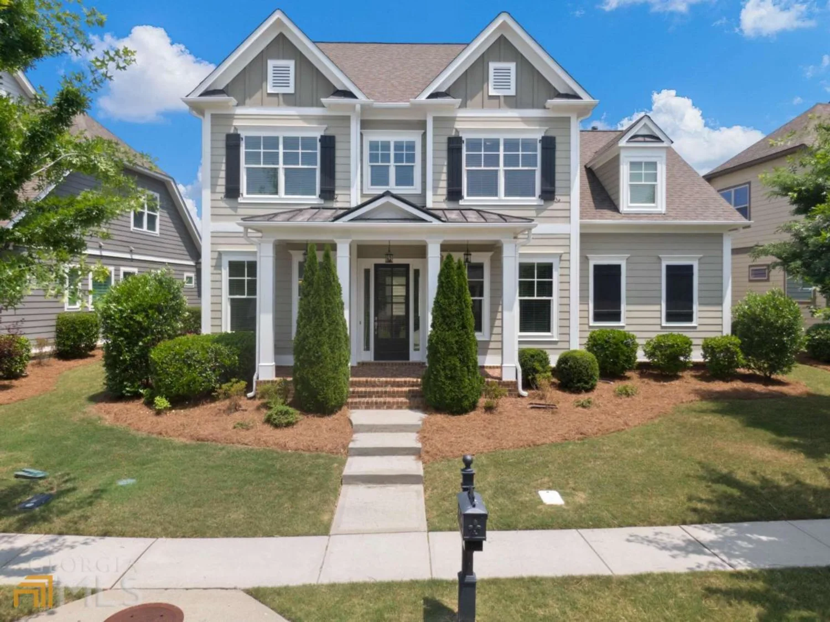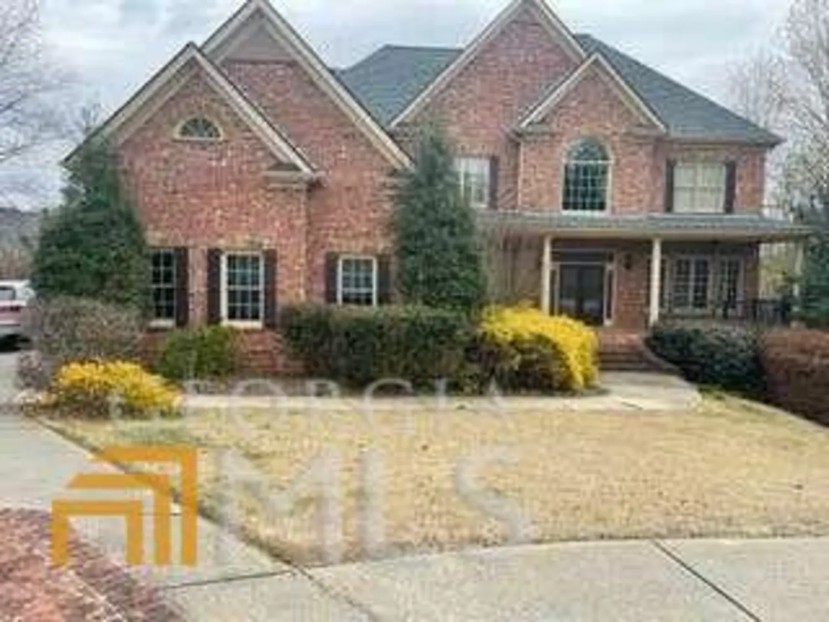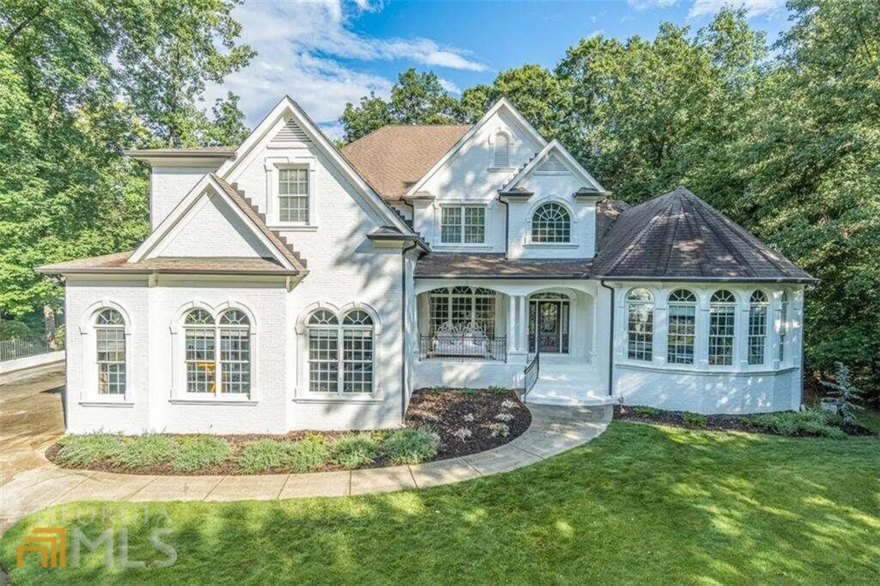2361 legacy maple driveBraselton, GA 30517
2361 legacy maple driveBraselton, GA 30517
Description
Beautiful golf course home in highly desired Chateau Elan! 4 Bedrooms/4.5 bathrooms. Huge open floor plan, complemented by 2 stone fireplaces, 2 story foyer, leading into a floating stairway flanked by a vaulted living area. Kitchen features a new oven and microwave, lovely built-in refrigerator and gas cooktop. Ample island connects to the entertainment/keeping area. Generous sized primary bedroom opens to rear covered porch providing pristine views of the #1 green of Woodlands Golf Course. This bedroom offers a spacious shower, soaking tub and his and hers vanities. Upstairs level boasts 3 huge upper bedrooms each with private ensuites and a loft/study library. Tenant has access to large unfinished basement with ample storage, outside exit and boat door. Tenant may access. Owner's sports membership package for a monthly fee.
Property Details for 2361 Legacy Maple Drive
- Subdivision ComplexChateau Elan
- Architectural StyleBrick 4 Side, Traditional
- Num Of Parking Spaces6
- Parking FeaturesAttached, Garage, Garage Door Opener, Kitchen Level, Side/Rear Entrance
- Property AttachedYes
LISTING UPDATED:
- StatusClosed
- MLS #10100356
- Days on Site9
- MLS TypeResidential Lease
- Year Built2003
- Lot Size0.75 Acres
- CountryGwinnett
LISTING UPDATED:
- StatusClosed
- MLS #10100356
- Days on Site9
- MLS TypeResidential Lease
- Year Built2003
- Lot Size0.75 Acres
- CountryGwinnett
Building Information for 2361 Legacy Maple Drive
- StoriesTwo
- Year Built2003
- Lot Size0.7500 Acres
Payment Calculator
Term
Interest
Home Price
Down Payment
The Payment Calculator is for illustrative purposes only. Read More
Property Information for 2361 Legacy Maple Drive
Summary
Location and General Information
- Community Features: Fitness Center, Gated, Golf, Park, Playground, Pool, Sidewalks, Street Lights, Near Shopping
- Directions: 85N to Exit 126/Hwy 211. Turn Lft onto Golf Club Dr. turn Rt onto Autumn Maple Dr. and Rt onto Mountain Oak Dr. Lft onto Legacy Maple and 2361 is on the right.
- Coordinates: 34.107966,-83.831297
School Information
- Elementary School: Duncan Creek
- Middle School: Frank N Osborne
- High School: Mill Creek
Taxes and HOA Information
- Parcel Number: R3005 094
- Association Fee Includes: None
Virtual Tour
Parking
- Open Parking: No
Interior and Exterior Features
Interior Features
- Cooling: Ceiling Fan(s), Central Air
- Heating: Central, Forced Air
- Appliances: Dishwasher, Disposal, Double Oven, Gas Water Heater, Microwave, Refrigerator
- Basement: Bath/Stubbed, Boat Door, Daylight, Exterior Entry, Interior Entry
- Fireplace Features: Gas Starter, Living Room
- Flooring: Other
- Interior Features: Bookcases, Double Vanity, Master On Main Level, Tray Ceiling(s), Walk-In Closet(s)
- Levels/Stories: Two
- Window Features: Double Pane Windows
- Kitchen Features: Breakfast Area, Breakfast Bar, Breakfast Room, Kitchen Island, Walk-in Pantry
- Main Bedrooms: 1
- Total Half Baths: 1
- Bathrooms Total Integer: 5
- Main Full Baths: 1
- Bathrooms Total Decimal: 4
Exterior Features
- Construction Materials: Stone
- Roof Type: Composition
- Security Features: Gated Community
- Laundry Features: Other
- Pool Private: No
Property
Utilities
- Sewer: Public Sewer
- Utilities: Cable Available, Sewer Available, Underground Utilities, Water Available
- Water Source: Public
Property and Assessments
- Home Warranty: No
- Property Condition: Resale
Green Features
Lot Information
- Common Walls: No Common Walls
- Lot Features: Level, Private
Multi Family
- Number of Units To Be Built: Square Feet
Rental
Rent Information
- Land Lease: No
Public Records for 2361 Legacy Maple Drive
Home Facts
- Beds4
- Baths4
- StoriesTwo
- Lot Size0.7500 Acres
- StyleSingle Family Residence
- Year Built2003
- APNR3005 094
- CountyGwinnett
- Fireplaces2


