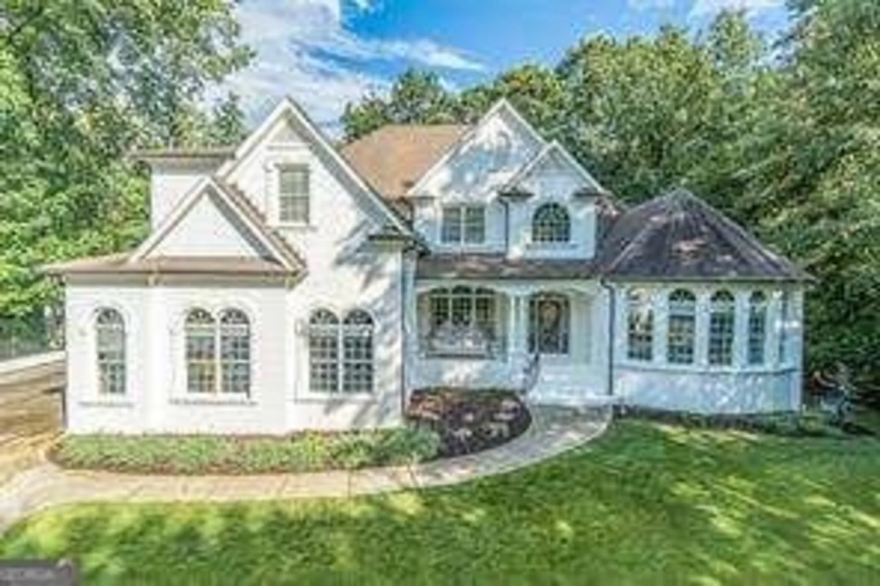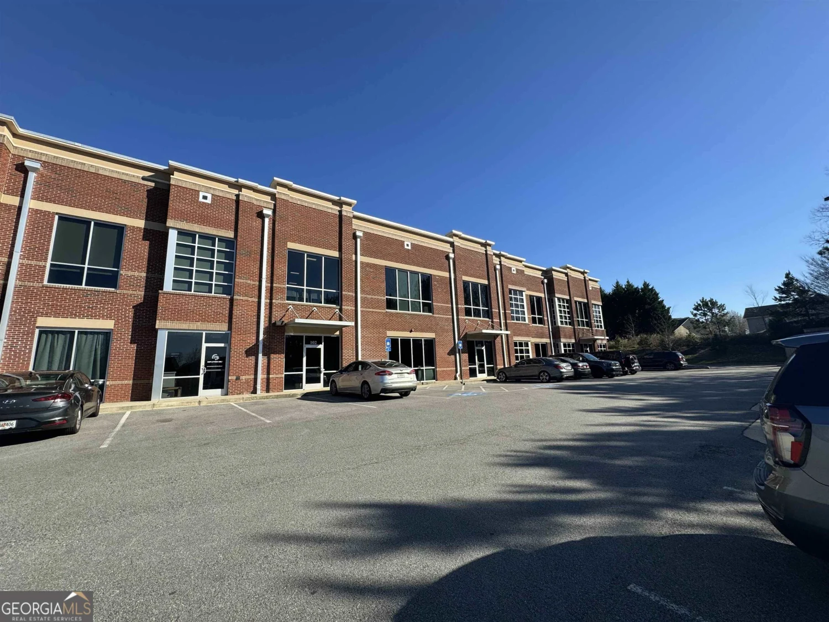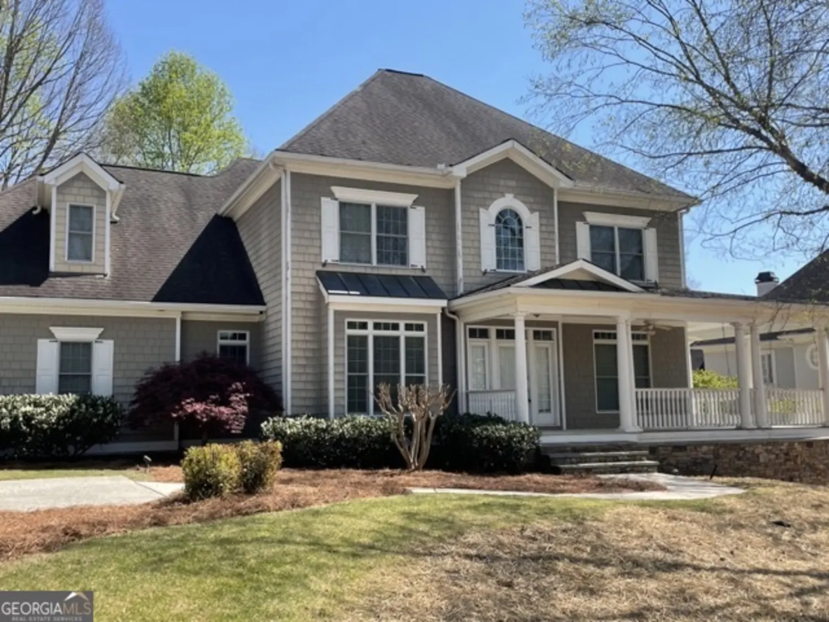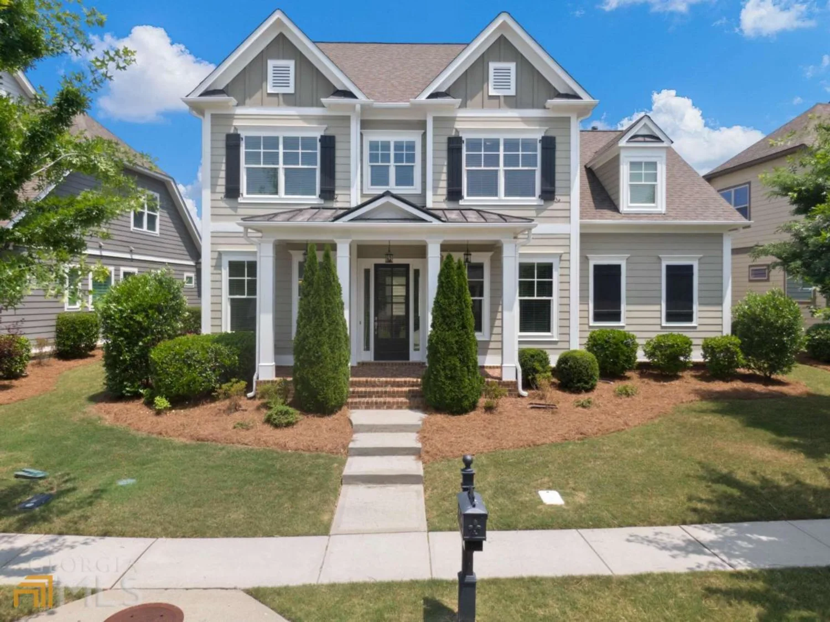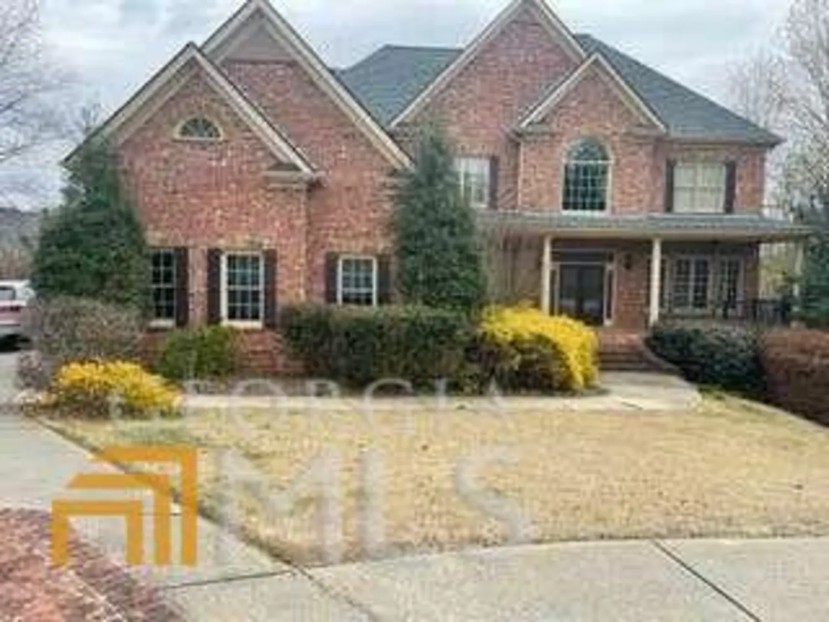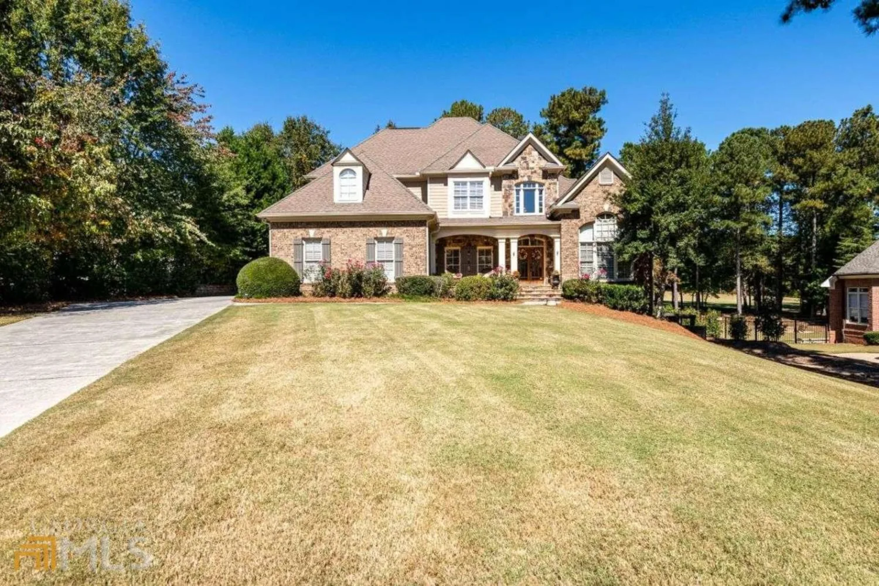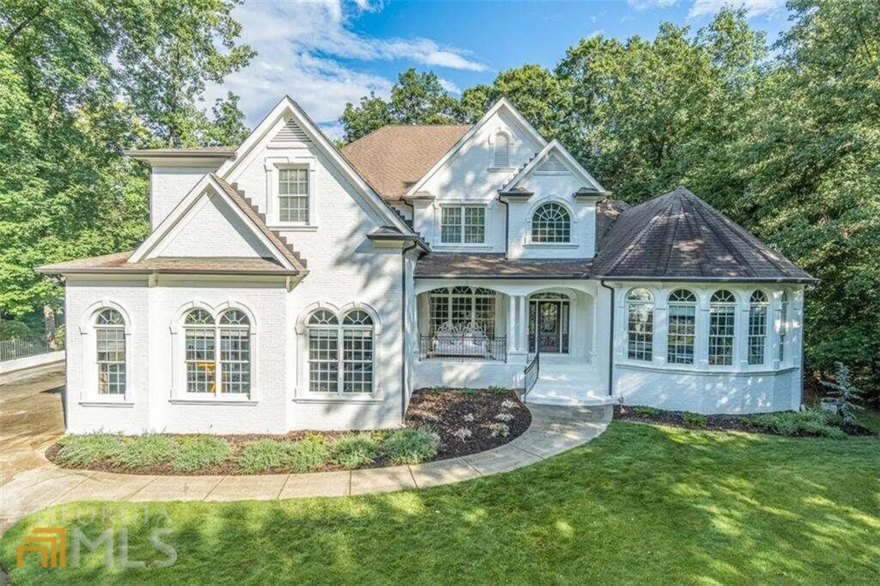5989 chickasaw laneBraselton, GA 30517
5989 chickasaw laneBraselton, GA 30517
Description
Panoramic Golf Course view of the 15th Fairway at the resort course of Chateau Elan. Live the Chateau Elan Life-Style in popular Oxley Village Neighborhood. This home is also within walking distance or a short golf cart ride of community events, restaurants, entertainment and shopping. Sports Club, swimming pool, fitness center with classes, gymnasium and social events are included. landscaping is also included. This home is the best value with the best views on the market. Set on your large screened in patio and watch the deer in the evening, golfers during the day and geese at night as they fly into the pond located on the 15th green. 5 Bedrooms, 6 Baths, endless storage, fireplace, finished basement with professional pool table and wet bar. Your going to love calling this house home. Listing agent is related to the owner agent of this property. This property is currently leased until October 16, Please call showing agent for access 785-330-3265.
Property Details for 5989 Chickasaw Lane
- Subdivision ComplexChateau Elan
- Architectural StyleEuropean
- Parking FeaturesGarage Door Opener, Garage, Parking Pad, Off Street
- Property AttachedNo
LISTING UPDATED:
- StatusWithdrawn
- MLS #10364667
- Days on Site35
- MLS TypeResidential Lease
- Year Built2005
- Lot Size0.25 Acres
- CountryGwinnett
LISTING UPDATED:
- StatusWithdrawn
- MLS #10364667
- Days on Site35
- MLS TypeResidential Lease
- Year Built2005
- Lot Size0.25 Acres
- CountryGwinnett
Building Information for 5989 Chickasaw Lane
- StoriesTwo
- Year Built2005
- Lot Size0.2500 Acres
Payment Calculator
Term
Interest
Home Price
Down Payment
The Payment Calculator is for illustrative purposes only. Read More
Property Information for 5989 Chickasaw Lane
Summary
Location and General Information
- Community Features: Fitness Center, Playground, Pool, Tennis Court(s)
- Directions: Left off 211 onto Thompson Mill Rd then left into Chateau Elan, this is a gated community you must call the Listing Agent for access. Please call Jason Kohler 735-330-3265 for viewing instructions.
- Coordinates: 34.112153,-83.825044
School Information
- Elementary School: Duncan Creek
- Middle School: Frank N Osborne
- High School: Mill Creek
Taxes and HOA Information
- Parcel Number: R3006 669
- Association Fee Includes: Maintenance Grounds
Virtual Tour
Parking
- Open Parking: Yes
Interior and Exterior Features
Interior Features
- Cooling: Central Air
- Heating: Central
- Appliances: Gas Water Heater, Convection Oven, Cooktop, Dishwasher, Double Oven, Disposal, Microwave, Oven, Refrigerator, Stainless Steel Appliance(s)
- Basement: Bath Finished, Daylight, Interior Entry, Exterior Entry, Finished, Full
- Flooring: Hardwood, Tile, Carpet
- Interior Features: Tray Ceiling(s), High Ceilings, Double Vanity, Entrance Foyer, Soaking Tub, Separate Shower, Tile Bath, Walk-In Closet(s), Wet Bar
- Levels/Stories: Two
- Main Bedrooms: 1
- Total Half Baths: 1
- Bathrooms Total Integer: 6
- Main Full Baths: 1
- Bathrooms Total Decimal: 5
Exterior Features
- Construction Materials: Stone
- Roof Type: Composition
- Laundry Features: Upper Level, Other
- Pool Private: No
Property
Utilities
- Sewer: Public Sewer
- Utilities: High Speed Internet
- Water Source: Public
Property and Assessments
- Home Warranty: No
- Property Condition: Updated/Remodeled
Green Features
Lot Information
- Above Grade Finished Area: 3300
- Lot Features: Other
Multi Family
- Number of Units To Be Built: Square Feet
Rental
Rent Information
- Land Lease: No
Public Records for 5989 Chickasaw Lane
Home Facts
- Beds5
- Baths5
- Total Finished SqFt4,600 SqFt
- Above Grade Finished3,300 SqFt
- Below Grade Finished1,300 SqFt
- StoriesTwo
- Lot Size0.2500 Acres
- StyleSingle Family Residence
- Year Built2005
- APNR3006 669
- CountyGwinnett
- Fireplaces1


