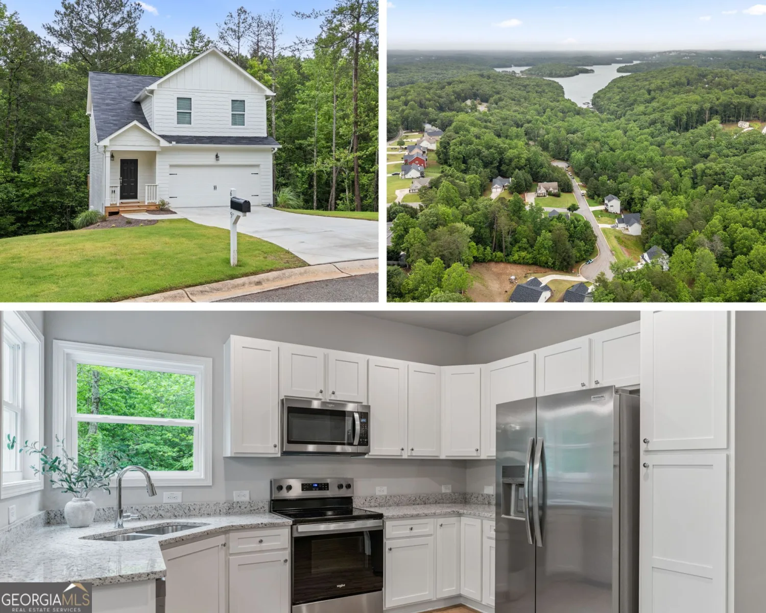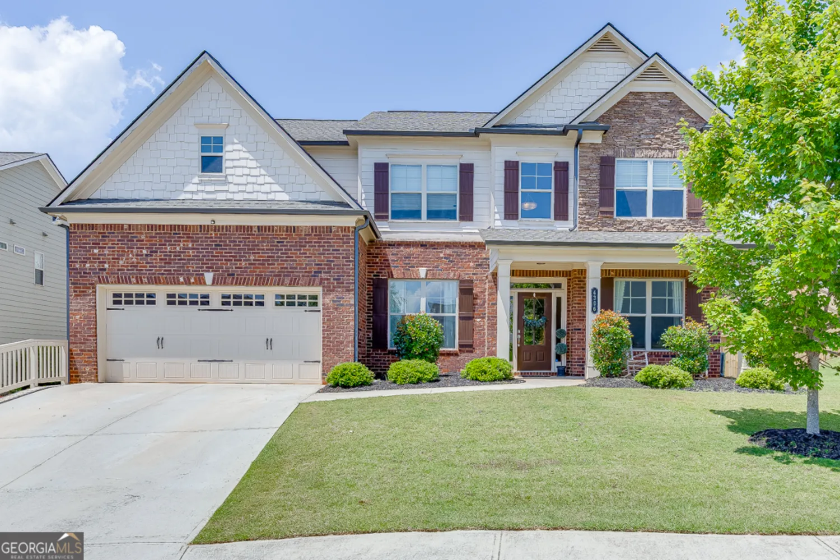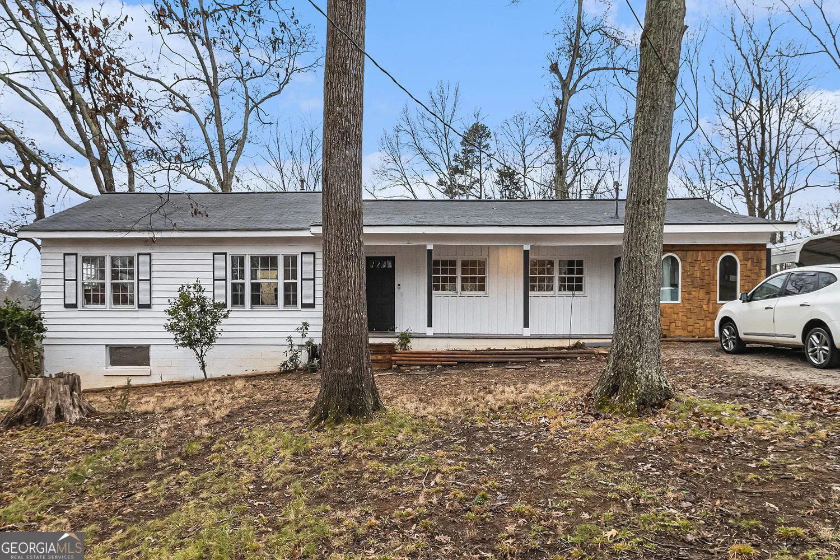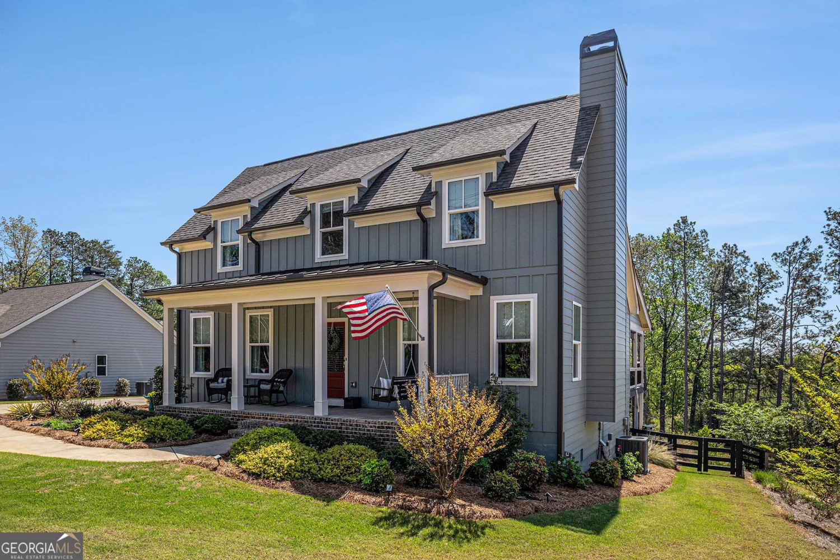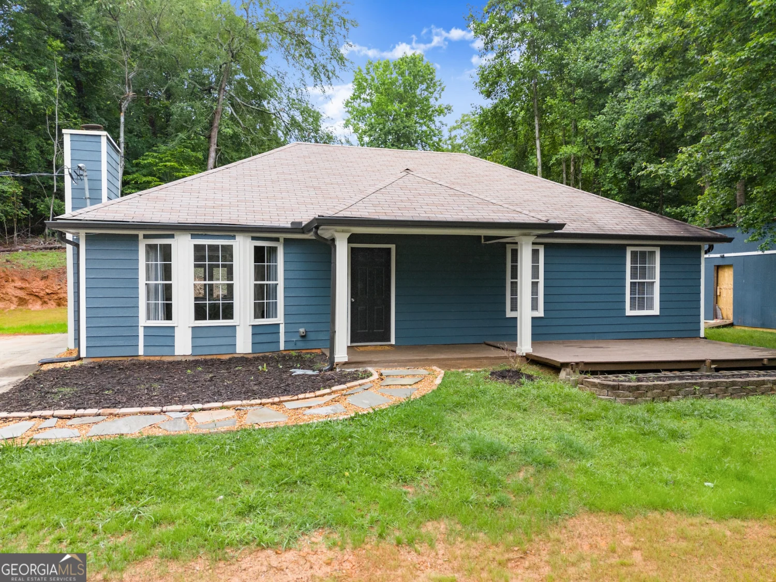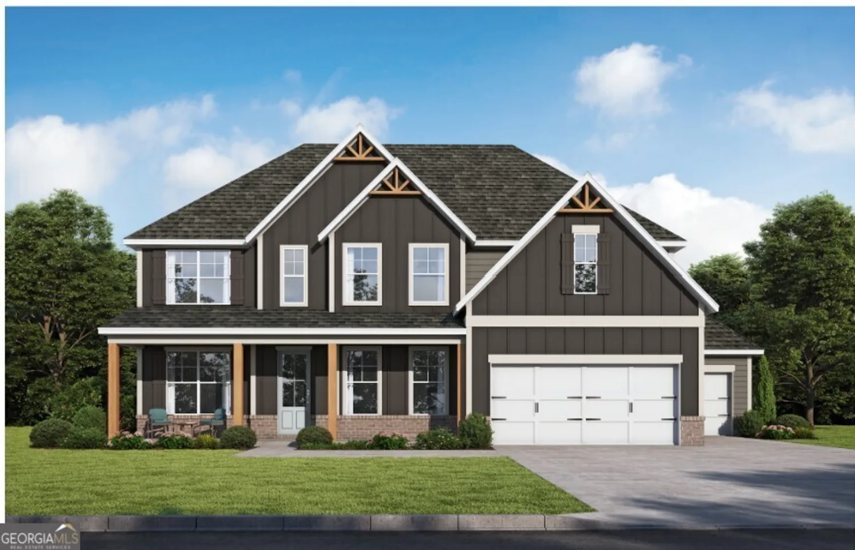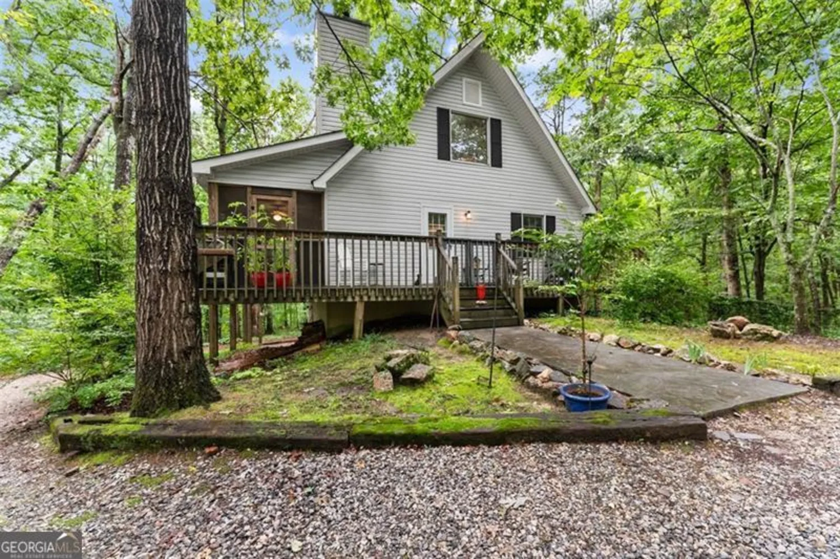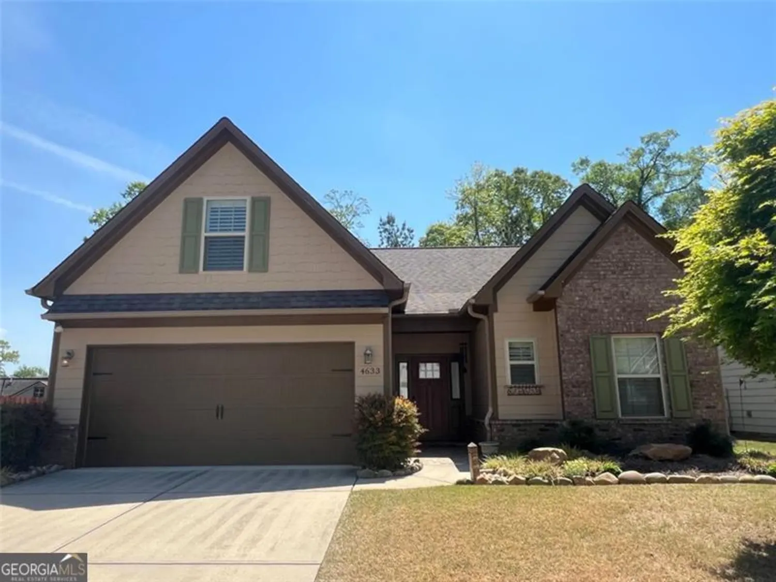4015 oxford laneGainesville, GA 30506
4015 oxford laneGainesville, GA 30506
Description
Stunning, like-new ranch located in sought after Windsor Forest subdivision is just waiting on you! Gorgeous hardwood floors greet you as you make your way into this meticulously maintained home. To your left you will find the a bedroom/office area complete with a large closet. To your right you will find a flex space that can be used as a game room, playroom or office. Large dining room leads into the breakfast room and very well appointed kitchen. This large kitchen has beautiful granite countertops, gas cooktop and separate oven. You will love the large breakfast bar, plenty of cabinets for storage and pantry. The open concept of this home will bring everyone together and is great for entertaining. The living room features a stone fireplace that can easily be converted to gas logs. You will love having the oversized master suite to get away at the end of the day. Master bath is large and features his and her closets, a large walk-in tiled shower and a soaking tub. Two additional bedrooms, full bath and large laundry room finish out the main floor. Upstairs features a large bedroom with attached full bath. Large lot with front yard and great covered front porch in cul-de-sac. The fenced backyard is a great spot for entertaining with covered patio that has been extended and features a built-in fire pit. Nest thermostats stay with the home. Home is approximately 15 minutes to NGHS, downtown Gainesville and only 5 minutes to grocery stores.
Property Details for 4015 Oxford Lane
- Subdivision ComplexWindsor Forest
- Architectural StyleRanch
- Parking FeaturesGarage Door Opener, Garage, Kitchen Level
- Property AttachedYes
LISTING UPDATED:
- StatusClosed
- MLS #10120780
- Days on Site13
- Taxes$653 / year
- HOA Fees$400 / month
- MLS TypeResidential
- Year Built2018
- Lot Size0.64 Acres
- CountryHall
LISTING UPDATED:
- StatusClosed
- MLS #10120780
- Days on Site13
- Taxes$653 / year
- HOA Fees$400 / month
- MLS TypeResidential
- Year Built2018
- Lot Size0.64 Acres
- CountryHall
Building Information for 4015 Oxford Lane
- StoriesOne and One Half
- Year Built2018
- Lot Size0.6400 Acres
Payment Calculator
Term
Interest
Home Price
Down Payment
The Payment Calculator is for illustrative purposes only. Read More
Property Information for 4015 Oxford Lane
Summary
Location and General Information
- Community Features: Sidewalks, Street Lights
- Directions: From 400 North take exit 17 toward Gainesville. Turn Right onto Keith Bridge rd toward Gainesville for 7.7 miles. Turn right onto Dawsonville HWY for 4.9 miles then take a left onto Sardis Rd at the traffic light. Go 1.4 miles to left on Sardis rd to roundabout-take the first exit onto Ledan rd. In approximately .5 miles turn right onto Windsor Trl then left onto Oxford ln and home will be on your left.
- Coordinates: 34.35529,-83.877983
School Information
- Elementary School: Gainesville
- Middle School: Gainesville
- High School: Gainesville
Taxes and HOA Information
- Parcel Number: 10097 000187
- Tax Year: 2022
- Association Fee Includes: Other
- Tax Lot: 70
Virtual Tour
Parking
- Open Parking: No
Interior and Exterior Features
Interior Features
- Cooling: Ceiling Fan(s), Central Air
- Heating: Central
- Appliances: Cooktop, Dishwasher, Disposal, Microwave, Oven
- Basement: None
- Fireplace Features: Family Room, Factory Built
- Flooring: Hardwood, Tile, Carpet
- Interior Features: Tray Ceiling(s), High Ceilings, Walk-In Closet(s), Master On Main Level, Split Bedroom Plan
- Levels/Stories: One and One Half
- Window Features: Double Pane Windows
- Kitchen Features: Breakfast Bar, Breakfast Room, Pantry, Solid Surface Counters
- Foundation: Slab
- Main Bedrooms: 4
- Bathrooms Total Integer: 3
- Main Full Baths: 2
- Bathrooms Total Decimal: 3
Exterior Features
- Construction Materials: Other, Stone
- Fencing: Fenced, Back Yard, Wood
- Patio And Porch Features: Patio
- Roof Type: Composition
- Security Features: Carbon Monoxide Detector(s), Smoke Detector(s)
- Laundry Features: Mud Room
- Pool Private: No
Property
Utilities
- Sewer: Public Sewer
- Utilities: Underground Utilities, Cable Available, Electricity Available, High Speed Internet, Natural Gas Available, Phone Available, Sewer Available, Water Available
- Water Source: Public
- Electric: 220 Volts
Property and Assessments
- Home Warranty: Yes
- Property Condition: Resale
Green Features
Lot Information
- Above Grade Finished Area: 2821
- Common Walls: No Common Walls
- Lot Features: Cul-De-Sac, Level, Private
Multi Family
- Number of Units To Be Built: Square Feet
Rental
Rent Information
- Land Lease: Yes
Public Records for 4015 Oxford Lane
Tax Record
- 2022$653.00 ($54.42 / month)
Home Facts
- Beds5
- Baths3
- Total Finished SqFt2,821 SqFt
- Above Grade Finished2,821 SqFt
- StoriesOne and One Half
- Lot Size0.6400 Acres
- StyleSingle Family Residence
- Year Built2018
- APN10097 000187
- CountyHall
- Fireplaces1


