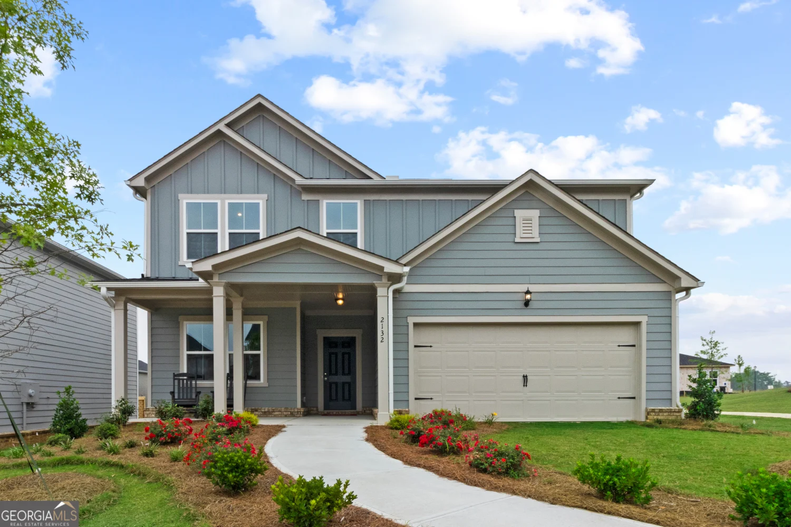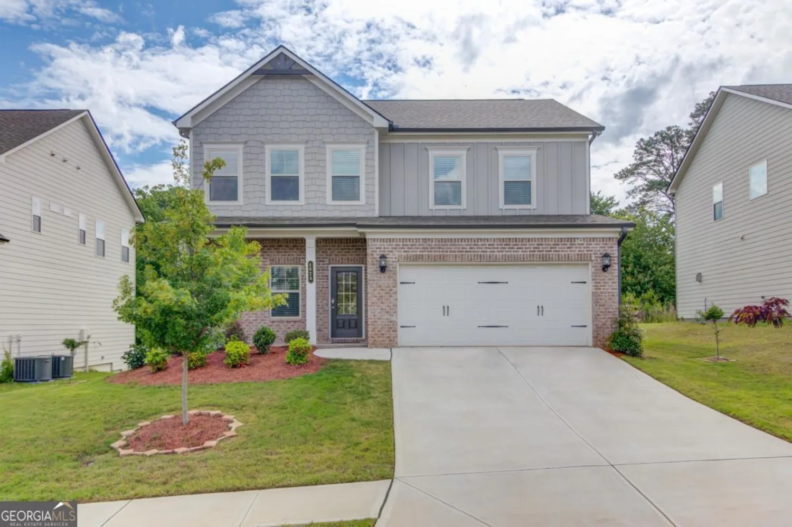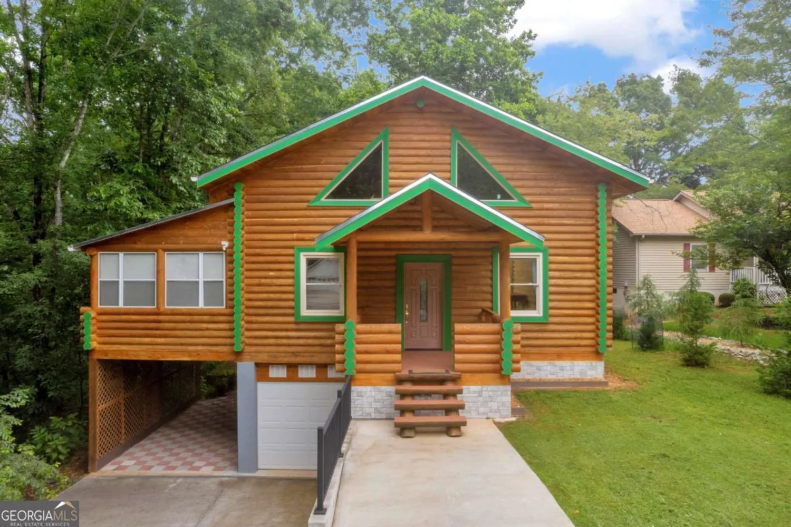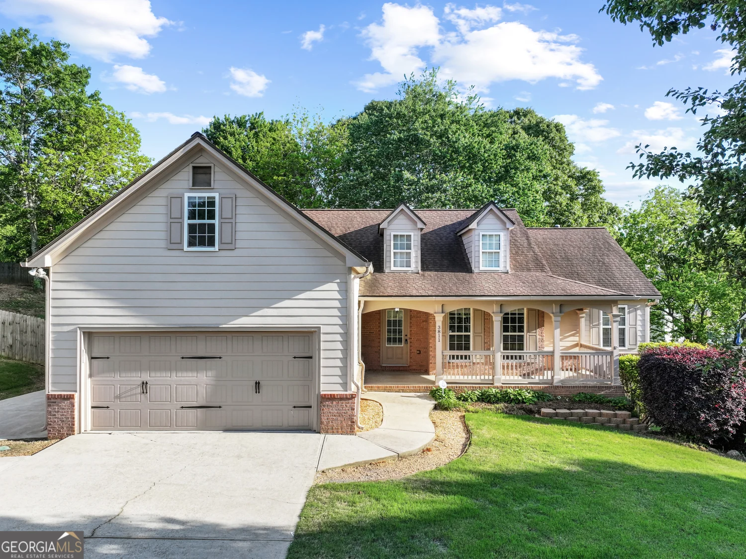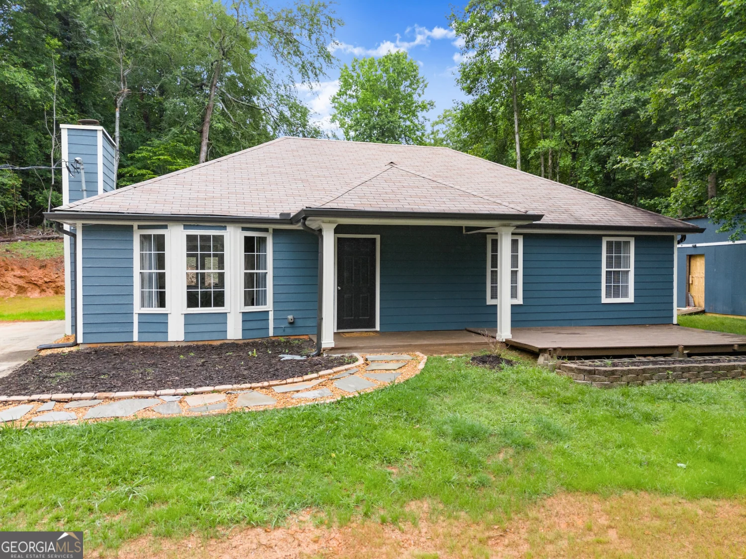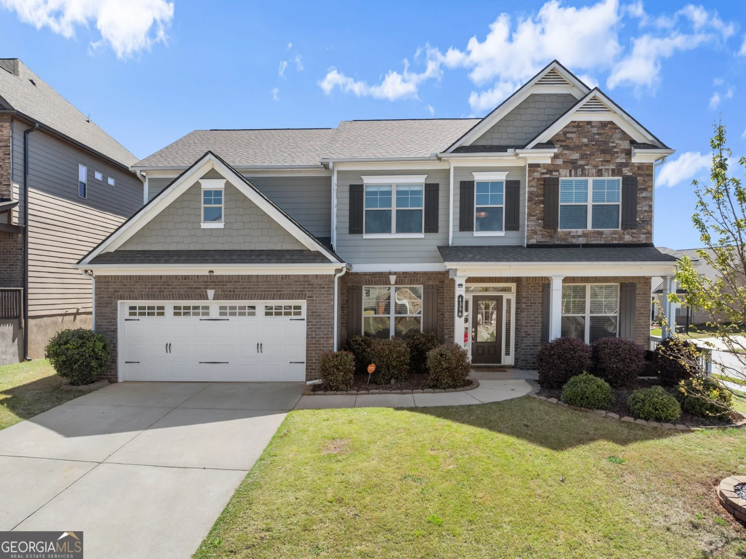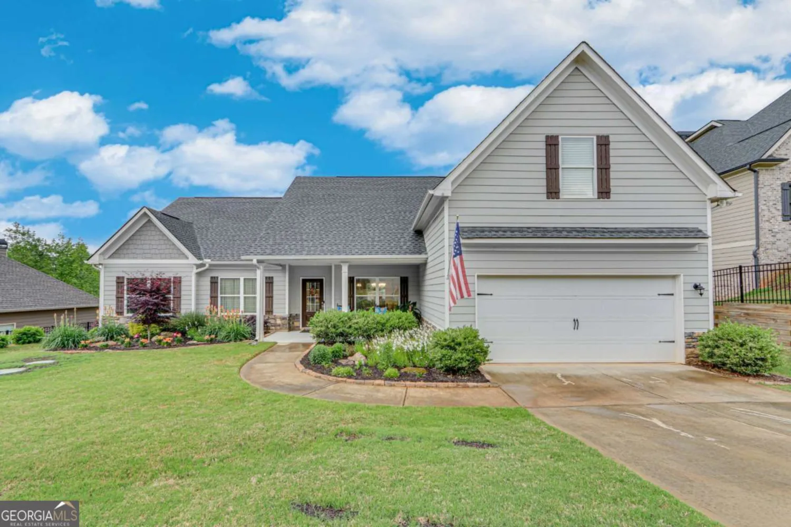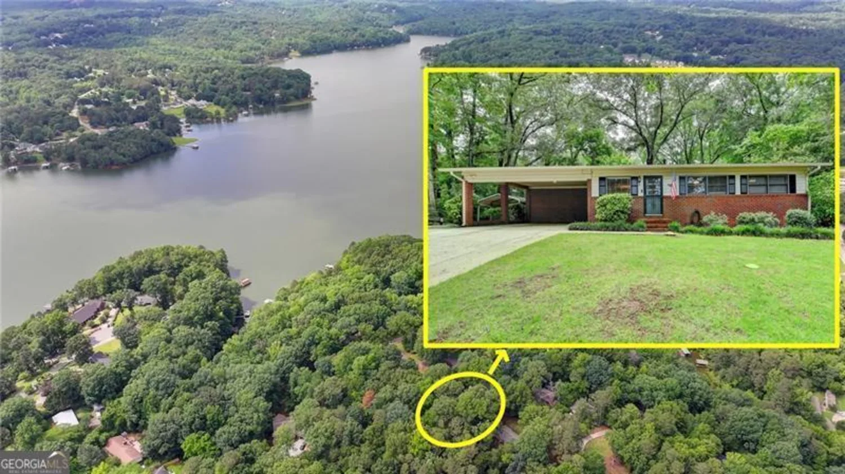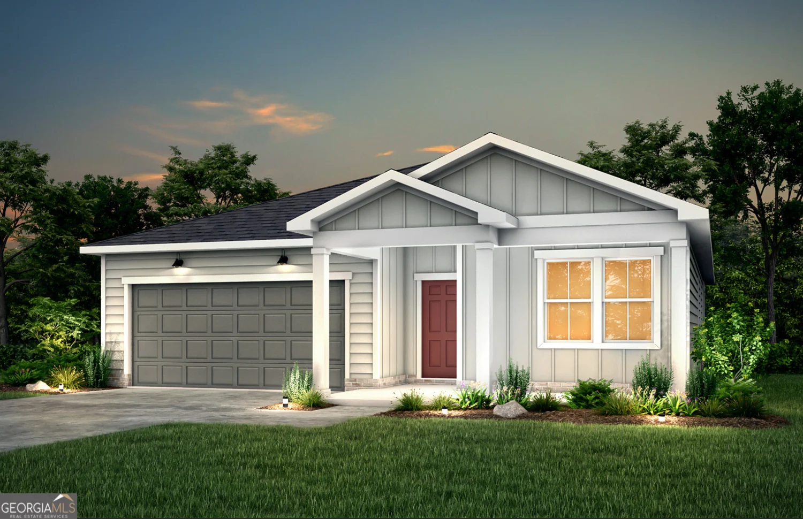5042 gillespie roadGainesville, GA 30506
5042 gillespie roadGainesville, GA 30506
Description
Never before on the market! This is your rare opportunity to own a private retreat nestled on 5 secluded acres with a creek running through. A long, tree-lined driveway welcomes you home to a cozy residence set atop a finished basement-perfect for additional living space, guests, or a home office. Relax and take in the natural surroundings from the expansive wrap-around porches, one screened to offer a comfortable front-row seat to the wildlife that shares your property. This property includes a powered storage shed for your tools and equipment, plus a complete RV hookup with power, septic, and water-ideal for guests or full-time RV living. Whether you're seeking a peaceful homestead or a weekend escape, this is the home for you! The country-style kitchen boasts brand-new appliances, ready to handle all your culinary adventures. Just a short trip to both Dawsonville and Gainesville and all they have to offer this home offers the perfect location. Welcome Home!
Property Details for 5042 Gillespie Road
- Subdivision ComplexNONE
- Architectural StyleA-Frame, Country/Rustic
- Num Of Parking Spaces1
- Parking FeaturesBasement
- Property AttachedNo
- Waterfront FeaturesCreek
LISTING UPDATED:
- StatusActive
- MLS #10531927
- Days on Site0
- Taxes$1,215 / year
- MLS TypeResidential
- Year Built1996
- Lot Size5.02 Acres
- CountryHall
LISTING UPDATED:
- StatusActive
- MLS #10531927
- Days on Site0
- Taxes$1,215 / year
- MLS TypeResidential
- Year Built1996
- Lot Size5.02 Acres
- CountryHall
Building Information for 5042 Gillespie Road
- StoriesThree Or More
- Year Built1996
- Lot Size5.0210 Acres
Payment Calculator
Term
Interest
Home Price
Down Payment
The Payment Calculator is for illustrative purposes only. Read More
Property Information for 5042 Gillespie Road
Summary
Location and General Information
- Community Features: None
- Directions: GPS Friendly.
- Coordinates: 34.407222,-83.932764
School Information
- Elementary School: Lanier
- Middle School: Chestatee
- High School: Chestatee
Taxes and HOA Information
- Parcel Number: 11110 000017
- Tax Year: 2024
- Association Fee Includes: None
Virtual Tour
Parking
- Open Parking: No
Interior and Exterior Features
Interior Features
- Cooling: Central Air
- Heating: Central
- Appliances: Dishwasher, Microwave, Oven/Range (Combo)
- Basement: Bath Finished, Finished, Full, Unfinished
- Fireplace Features: Family Room
- Flooring: Hardwood, Carpet, Tile
- Interior Features: Entrance Foyer, Walk-In Closet(s)
- Levels/Stories: Three Or More
- Kitchen Features: Breakfast Area, Country Kitchen
- Main Bedrooms: 2
- Total Half Baths: 1
- Bathrooms Total Integer: 3
- Main Full Baths: 1
- Bathrooms Total Decimal: 2
Exterior Features
- Construction Materials: Vinyl Siding
- Fencing: Front Yard
- Patio And Porch Features: Porch, Screened
- Roof Type: Composition
- Laundry Features: In Basement
- Pool Private: No
- Other Structures: Outbuilding
Property
Utilities
- Sewer: Septic Tank
- Utilities: Cable Available, Electricity Available
- Water Source: Well
Property and Assessments
- Home Warranty: Yes
- Property Condition: Resale
Green Features
Lot Information
- Above Grade Finished Area: 1492
- Lot Features: Private
- Waterfront Footage: Creek
Multi Family
- Number of Units To Be Built: Square Feet
Rental
Rent Information
- Land Lease: Yes
Public Records for 5042 Gillespie Road
Tax Record
- 2024$1,215.00 ($101.25 / month)
Home Facts
- Beds4
- Baths2
- Total Finished SqFt1,934 SqFt
- Above Grade Finished1,492 SqFt
- Below Grade Finished442 SqFt
- StoriesThree Or More
- Lot Size5.0210 Acres
- StyleSingle Family Residence
- Year Built1996
- APN11110 000017
- CountyHall
- Fireplaces1


