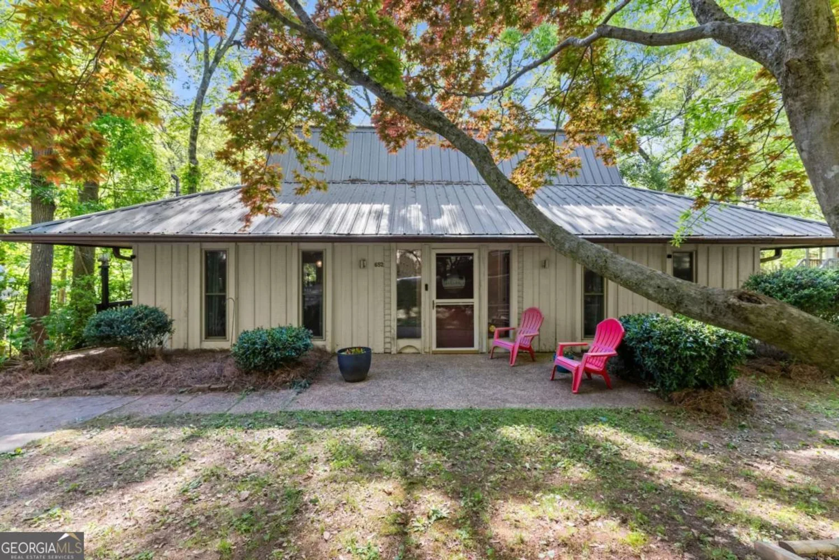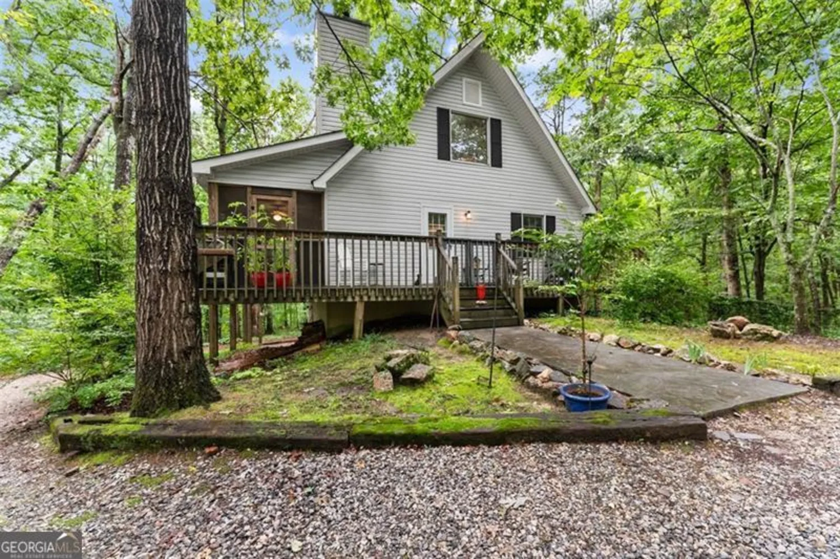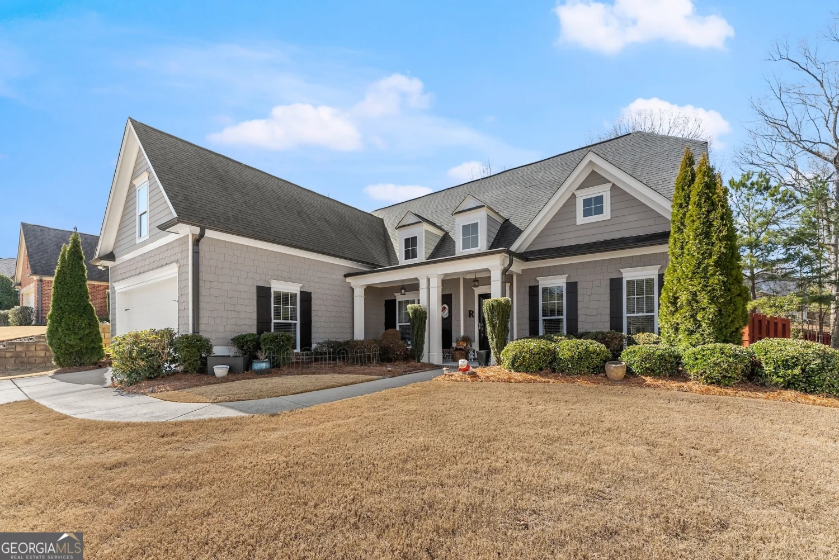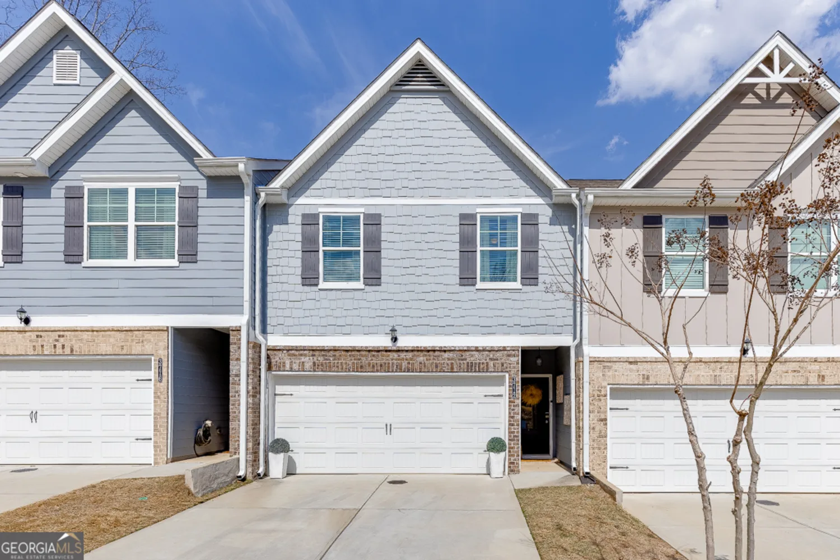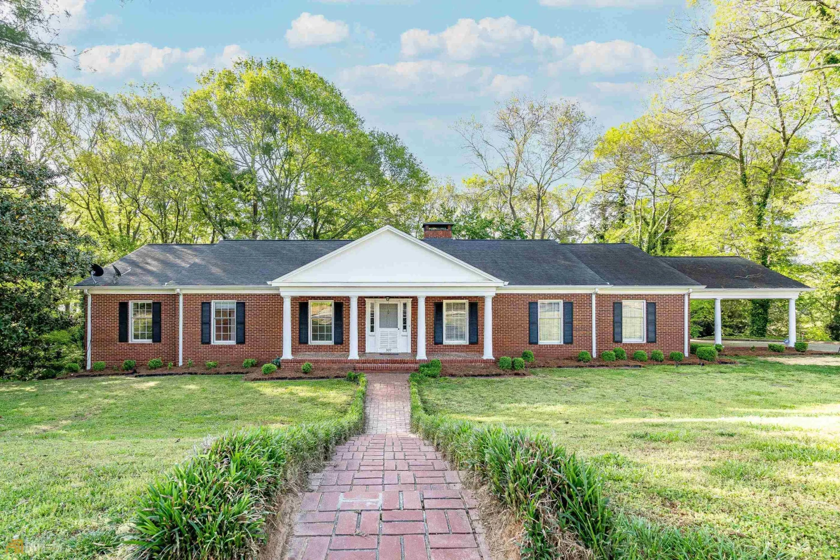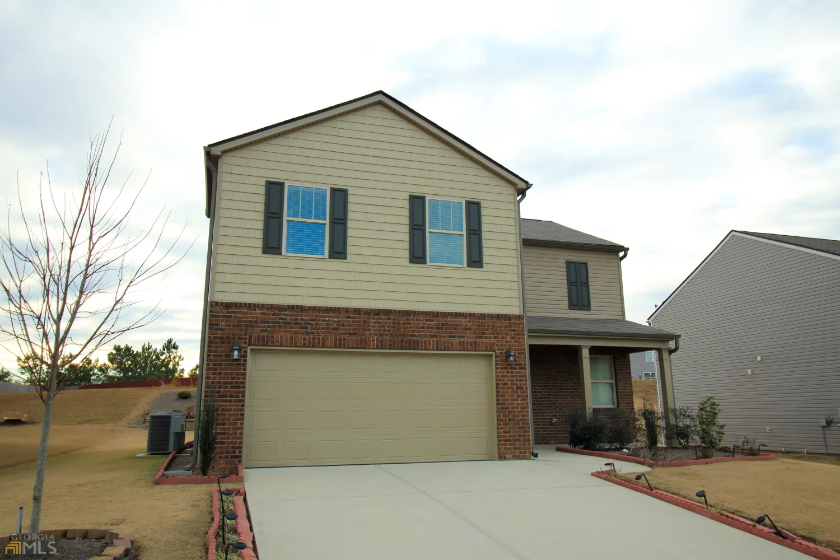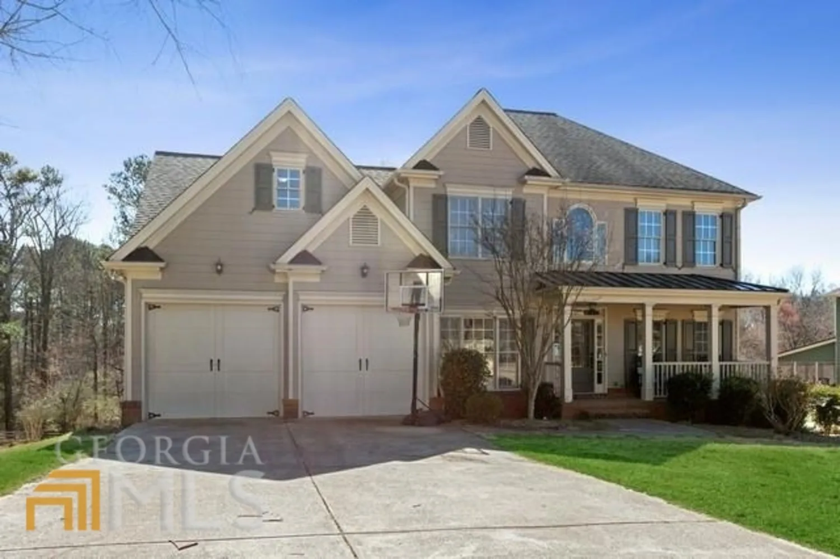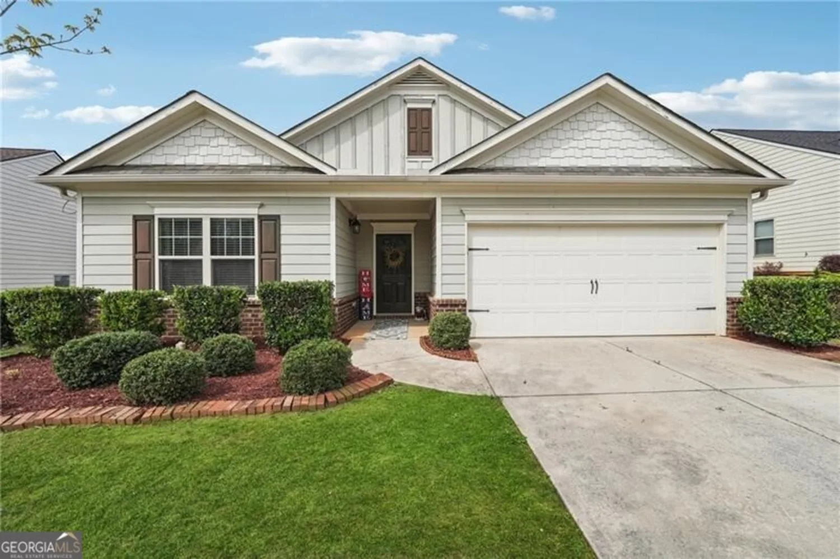4628 silver oak drive swGainesville, GA 30504
4628 silver oak drive swGainesville, GA 30504
Description
Better Than New! This immaculate home offers the quality of new construction with added upgrades and move-in-ready convenience. Luxury vinyl plank flooring runs throughout the entire home-NO CARPET! The gourmet kitchen features stone countertops, a large island, walk-in pantry, and upgraded appliances including the refrigerator, all overlooking the spacious living room with elegant coffered ceilings. A versatile main-level bedroom is ideal for guests, a home office, or formal dining. This spacious layout includes three full bathrooms, offering comfort and functionality for the whole family. Upstairs, enjoy an oversized primary suite with vaulted ceilings and large walk- closet, three additional bedrooms, and a full laundry room with washer and dryer included. Step outside to a flat backyard complete with a covered awning, newly planted trees, and a scenic stream that adds natural beauty and a sense of tranquility-perfect for relaxing, entertaining, or enjoying the peaceful surroundings. Located in a vibrant community offering pools, tennis court, and a playground-This home truly has it all!
Property Details for 4628 Silver Oak Drive SW
- Subdivision ComplexMundy Mill
- Architectural StyleBrick Front, Craftsman, Traditional
- ExteriorOther
- Num Of Parking Spaces2
- Parking FeaturesGarage
- Property AttachedYes
LISTING UPDATED:
- StatusActive
- MLS #10521674
- Days on Site14
- Taxes$765 / year
- HOA Fees$1,370 / month
- MLS TypeResidential
- Year Built2023
- Lot Size0.17 Acres
- CountryHall
LISTING UPDATED:
- StatusActive
- MLS #10521674
- Days on Site14
- Taxes$765 / year
- HOA Fees$1,370 / month
- MLS TypeResidential
- Year Built2023
- Lot Size0.17 Acres
- CountryHall
Building Information for 4628 Silver Oak Drive SW
- StoriesTwo
- Year Built2023
- Lot Size0.1700 Acres
Payment Calculator
Term
Interest
Home Price
Down Payment
The Payment Calculator is for illustrative purposes only. Read More
Property Information for 4628 Silver Oak Drive SW
Summary
Location and General Information
- Community Features: Clubhouse, Playground, Pool, Street Lights, Tennis Court(s)
- Directions: GPS Friendly
- Coordinates: 34.255199,-83.868116
School Information
- Elementary School: Mundy Mill
- Middle School: Gainesville
- High School: Gainesville
Taxes and HOA Information
- Parcel Number: 08024 006118
- Tax Year: 2024
- Association Fee Includes: Maintenance Grounds, Other, Swimming, Tennis, Trash
- Tax Lot: 18
Virtual Tour
Parking
- Open Parking: No
Interior and Exterior Features
Interior Features
- Cooling: Central Air, Other
- Heating: Central, Electric, Other
- Appliances: Dishwasher, Disposal, Dryer, Microwave, Refrigerator, Washer
- Basement: None
- Fireplace Features: Factory Built, Gas Log
- Flooring: Hardwood, Other
- Interior Features: High Ceilings, Other, Tray Ceiling(s), Walk-In Closet(s)
- Levels/Stories: Two
- Window Features: Double Pane Windows
- Kitchen Features: Breakfast Bar, Kitchen Island, Walk-in Pantry
- Foundation: Slab
- Main Bedrooms: 1
- Bathrooms Total Integer: 3
- Main Full Baths: 1
- Bathrooms Total Decimal: 3
Exterior Features
- Construction Materials: Other
- Patio And Porch Features: Patio
- Roof Type: Composition, Other
- Security Features: Smoke Detector(s)
- Laundry Features: Upper Level
- Pool Private: No
Property
Utilities
- Sewer: Public Sewer
- Utilities: Cable Available, Electricity Available, Natural Gas Available, Other, Phone Available, Water Available
- Water Source: Public
Property and Assessments
- Home Warranty: Yes
- Property Condition: Resale
Green Features
Lot Information
- Above Grade Finished Area: 2106
- Common Walls: No Common Walls
- Lot Features: Level
Multi Family
- Number of Units To Be Built: Square Feet
Rental
Rent Information
- Land Lease: Yes
Public Records for 4628 Silver Oak Drive SW
Tax Record
- 2024$765.00 ($63.75 / month)
Home Facts
- Beds5
- Baths3
- Total Finished SqFt2,106 SqFt
- Above Grade Finished2,106 SqFt
- StoriesTwo
- Lot Size0.1700 Acres
- StyleSingle Family Residence
- Year Built2023
- APN08024 006118
- CountyHall
- Fireplaces1


