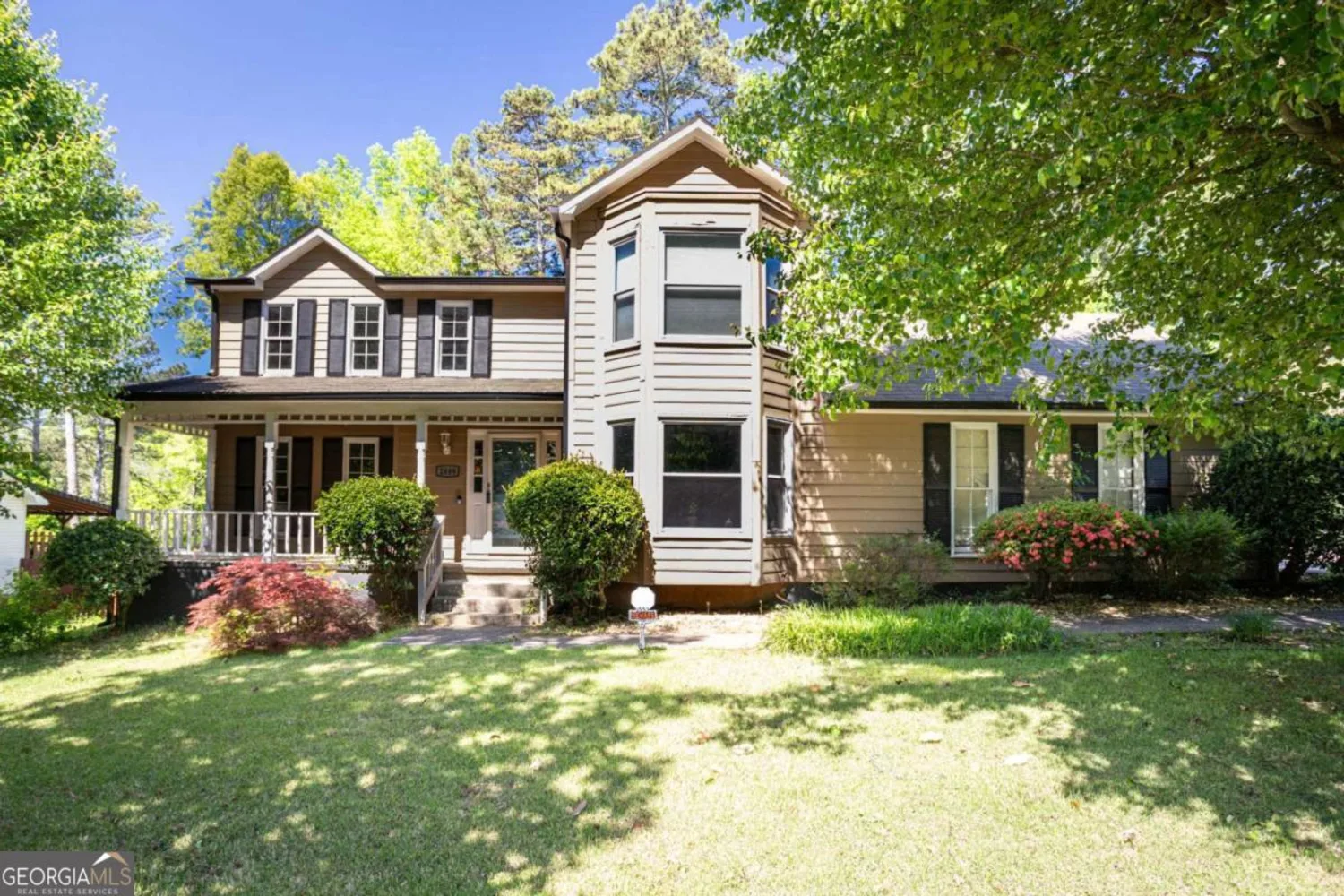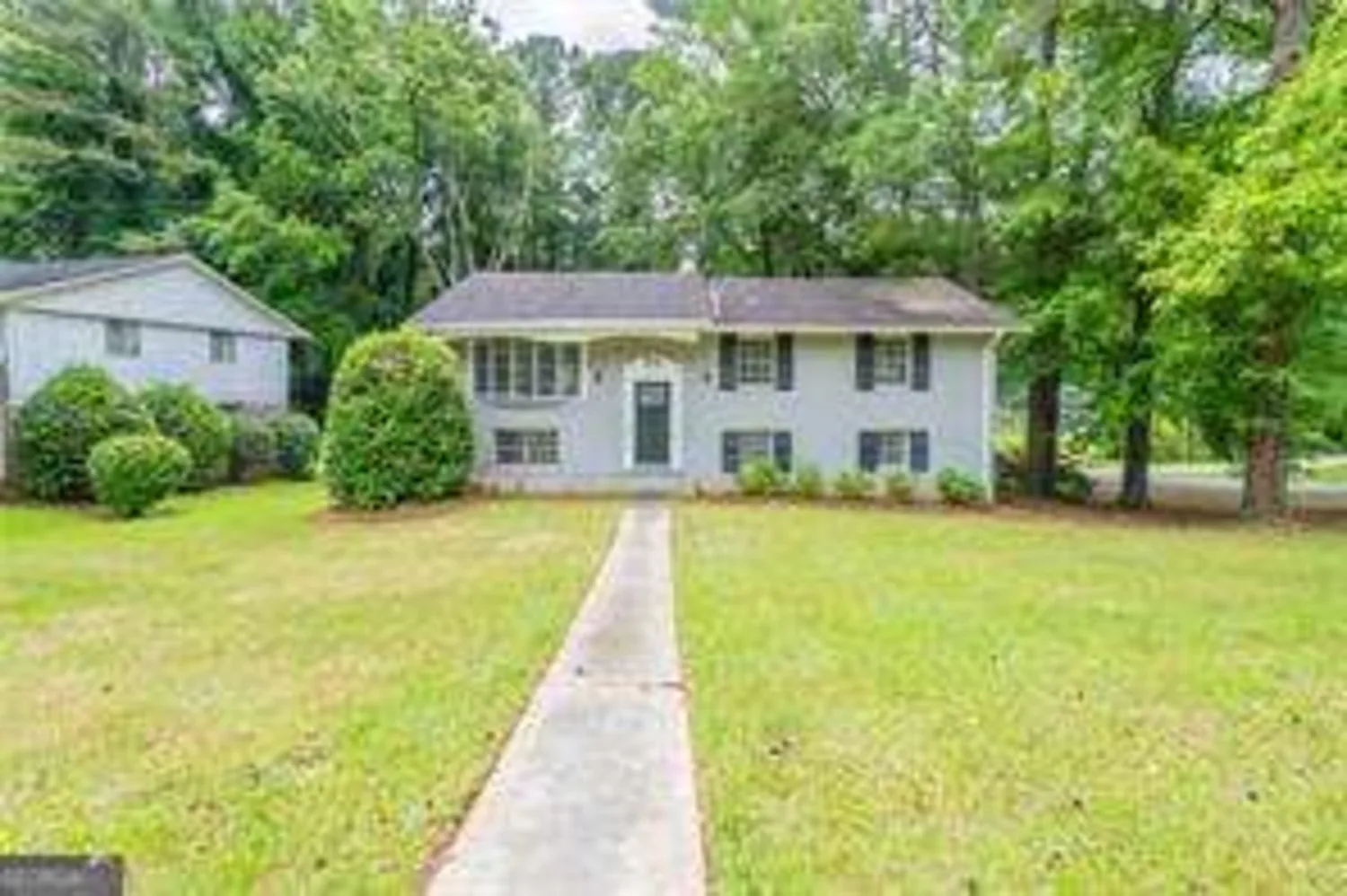724 hairston crossing trailStone Mountain, GA 30083
724 hairston crossing trailStone Mountain, GA 30083
Description
HUGE CUL-DE-SAC LOT! COME TOUR THIS BEAUTIGUL HOUSE IN A QUIET NEIGHBORHOOD LOCATED CLOSE TO MANY ACTIVITIES AND MAJOR HIGHWAYS. NEWER ROOF, NEWER WATER HEATER, NEWER FURNACE, HARDWOOD FLOORS. ROOMS NEWLY PAINTED. SPACIOUS AND COMFORTABLE INTERIOR. NICE SIZE EXTERIOR WITH LOTS OF STORAGE SPACE. RELAX ON A PEACEFUL FRONT PORCH OR OR A HUGE DECK INSIDE FENCED BACKYARD. LOTS OF STORAGE AND OUT BUILDING, PLAY SET, LEVELED & PRIVATE BACKYARD.
Property Details for 724 Hairston Crossing Trail
- Subdivision ComplexHairston Crossing
- Architectural StyleA-Frame, Traditional
- Num Of Parking Spaces4
- Parking FeaturesAttached, Garage Door Opener, Garage, Parking Pad, Storage
- Property AttachedYes
LISTING UPDATED:
- StatusClosed
- MLS #10122532
- Days on Site107
- Taxes$1,546 / year
- MLS TypeResidential
- Year Built1979
- Lot Size0.20 Acres
- CountryDeKalb
LISTING UPDATED:
- StatusClosed
- MLS #10122532
- Days on Site107
- Taxes$1,546 / year
- MLS TypeResidential
- Year Built1979
- Lot Size0.20 Acres
- CountryDeKalb
Building Information for 724 Hairston Crossing Trail
- StoriesMulti/Split
- Year Built1979
- Lot Size0.2000 Acres
Payment Calculator
Term
Interest
Home Price
Down Payment
The Payment Calculator is for illustrative purposes only. Read More
Property Information for 724 Hairston Crossing Trail
Summary
Location and General Information
- Community Features: None, Sidewalks, Street Lights, Near Public Transport, Walk To Schools
- Directions: GPS.
- Coordinates: 33.797663,-84.196562
School Information
- Elementary School: Rockbridge
- Middle School: Stone Mountain
- High School: Stone Mountain
Taxes and HOA Information
- Parcel Number: 18 071 01 079
- Tax Year: 2022
- Association Fee Includes: Heating/Cooling, None, Security
- Tax Lot: 0
Virtual Tour
Parking
- Open Parking: Yes
Interior and Exterior Features
Interior Features
- Cooling: Central Air
- Heating: Central
- Appliances: Dishwasher, Microwave, Oven/Range (Combo), Stainless Steel Appliance(s)
- Basement: Interior Entry, None
- Fireplace Features: Family Room, Other, Factory Built
- Flooring: Hardwood, Tile, Other
- Interior Features: Vaulted Ceiling(s), Other, Walk-In Closet(s)
- Levels/Stories: Multi/Split
- Window Features: Window Treatments
- Kitchen Features: Breakfast Area, Pantry, Solid Surface Counters
- Foundation: Slab
- Bathrooms Total Integer: 2
- Bathrooms Total Decimal: 2
Exterior Features
- Accessibility Features: Accessible Kitchen, Low Door Handles, Other
- Construction Materials: Wood Siding
- Fencing: Fenced, Back Yard, Front Yard, Other, Privacy
- Patio And Porch Features: Deck, Patio, Porch
- Roof Type: Composition
- Laundry Features: None, In Basement, Common Area, Other
- Pool Private: No
- Other Structures: Outbuilding, Shed(s)
Property
Utilities
- Sewer: Public Sewer
- Utilities: None
- Water Source: Public
Property and Assessments
- Home Warranty: Yes
- Property Condition: Resale
Green Features
Lot Information
- Above Grade Finished Area: 1382
- Common Walls: No One Below, No One Above, No Common Walls
- Lot Features: Corner Lot, Cul-De-Sac
Multi Family
- Number of Units To Be Built: Square Feet
Rental
Rent Information
- Land Lease: Yes
Public Records for 724 Hairston Crossing Trail
Tax Record
- 2022$1,546.00 ($128.83 / month)
Home Facts
- Beds3
- Baths2
- Total Finished SqFt1,382 SqFt
- Above Grade Finished1,382 SqFt
- StoriesMulti/Split
- Lot Size0.2000 Acres
- StyleSingle Family Residence
- Year Built1979
- APN18 071 01 079
- CountyDeKalb
- Fireplaces1









