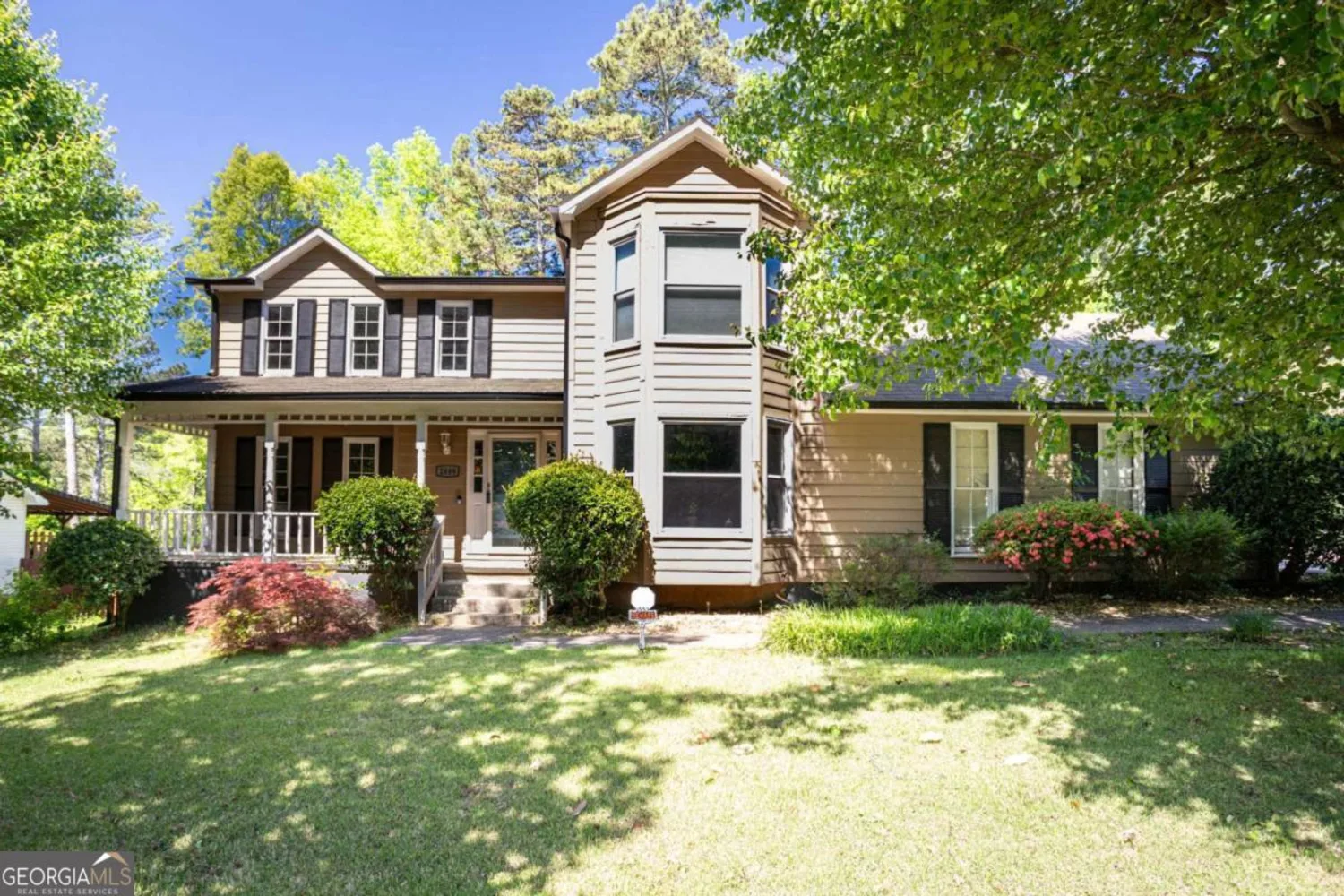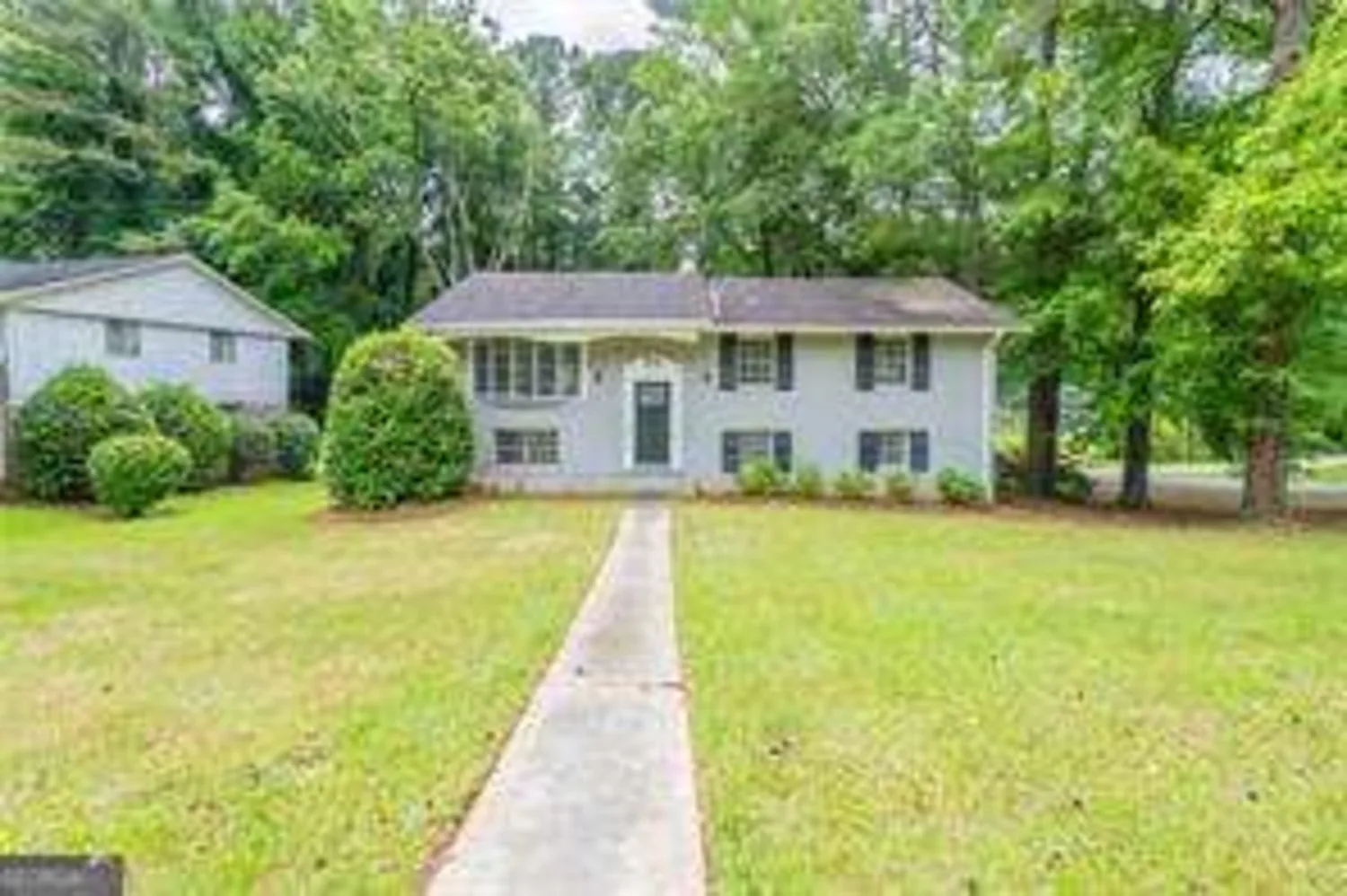5771 longbow driveStone Mountain, GA 30087
5771 longbow driveStone Mountain, GA 30087
Description
Step into this charming ranch-style home, located in a well-established community and ready for you to move in. As you enter, you'll be greeted by a spacious foyer that leads to a stunning oversized family room with vaulted ceilings, a stone fireplace, and a convenient wet bar area. The kitchen, complete with white cabinetry, granite countertops, stainless steel appliances, and a tile backsplash, is sure to please any cook. The master bedroom features a walk-in closet and a bathroom with ceramic tile flooring. The secondary bedrooms are also generously sized. Entertain guests in the large backyard or on the huge deck. Conveniently located near 78, Wade Walker YMCA and Stone Mountain Park.
Property Details for 5771 Longbow Drive
- Subdivision ComplexSherwood Farms
- Architectural StyleRanch, Traditional
- Parking FeaturesGarage Door Opener, Garage
- Property AttachedYes
- Waterfront FeaturesNo Dock Or Boathouse
LISTING UPDATED:
- StatusClosed
- MLS #10122623
- Days on Site25
- Taxes$2,612 / year
- MLS TypeResidential
- Year Built1985
- Lot Size0.40 Acres
- CountryDeKalb
LISTING UPDATED:
- StatusClosed
- MLS #10122623
- Days on Site25
- Taxes$2,612 / year
- MLS TypeResidential
- Year Built1985
- Lot Size0.40 Acres
- CountryDeKalb
Building Information for 5771 Longbow Drive
- StoriesOne
- Year Built1985
- Lot Size0.4000 Acres
Payment Calculator
Term
Interest
Home Price
Down Payment
The Payment Calculator is for illustrative purposes only. Read More
Property Information for 5771 Longbow Drive
Summary
Location and General Information
- Community Features: Near Public Transport, Near Shopping
- Directions: From Stone Mtn Freeway East, take exit onto GA-10 toward Stone Mtn Village, Clarkston, turn left onto E Ponce de Leon Ave, turn left onto Rockbridge Rd, turn right onto Sherwood Grn, turn right on Longbow Drive.
- Coordinates: 33.779305,-84.154108
School Information
- Elementary School: Shadow Rock
- Middle School: Redan
- High School: Redan
Taxes and HOA Information
- Parcel Number: 18 020 02 141
- Tax Year: 2022
- Association Fee Includes: None
- Tax Lot: 12
Virtual Tour
Parking
- Open Parking: No
Interior and Exterior Features
Interior Features
- Cooling: Ceiling Fan(s), Central Air
- Heating: Central
- Appliances: Dryer, Washer, Dishwasher, Disposal, Microwave, Refrigerator
- Basement: None
- Flooring: Tile, Carpet
- Interior Features: Walk-In Closet(s), Wet Bar, Master On Main Level, Split Bedroom Plan
- Levels/Stories: One
- Kitchen Features: Breakfast Area, Pantry
- Main Bedrooms: 3
- Bathrooms Total Integer: 2
- Main Full Baths: 2
- Bathrooms Total Decimal: 2
Exterior Features
- Construction Materials: Concrete
- Patio And Porch Features: Deck, Patio
- Roof Type: Composition
- Security Features: Carbon Monoxide Detector(s)
- Laundry Features: In Hall
- Pool Private: No
Property
Utilities
- Sewer: Public Sewer
- Utilities: Cable Available, Electricity Available, Natural Gas Available, Phone Available, Sewer Available
- Water Source: Public
Property and Assessments
- Home Warranty: Yes
- Property Condition: Resale
Green Features
Lot Information
- Above Grade Finished Area: 1571
- Common Walls: No Common Walls
- Lot Features: Level, Private
- Waterfront Footage: No Dock Or Boathouse
Multi Family
- Number of Units To Be Built: Square Feet
Rental
Rent Information
- Land Lease: Yes
Public Records for 5771 Longbow Drive
Tax Record
- 2022$2,612.00 ($217.67 / month)
Home Facts
- Beds3
- Baths2
- Total Finished SqFt1,571 SqFt
- Above Grade Finished1,571 SqFt
- StoriesOne
- Lot Size0.4000 Acres
- StyleSingle Family Residence
- Year Built1985
- APN18 020 02 141
- CountyDeKalb
- Fireplaces1









