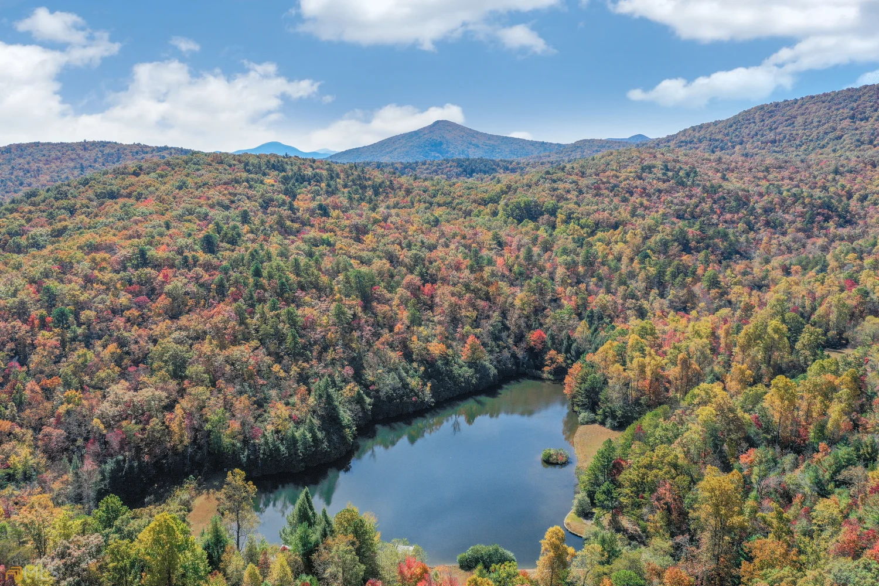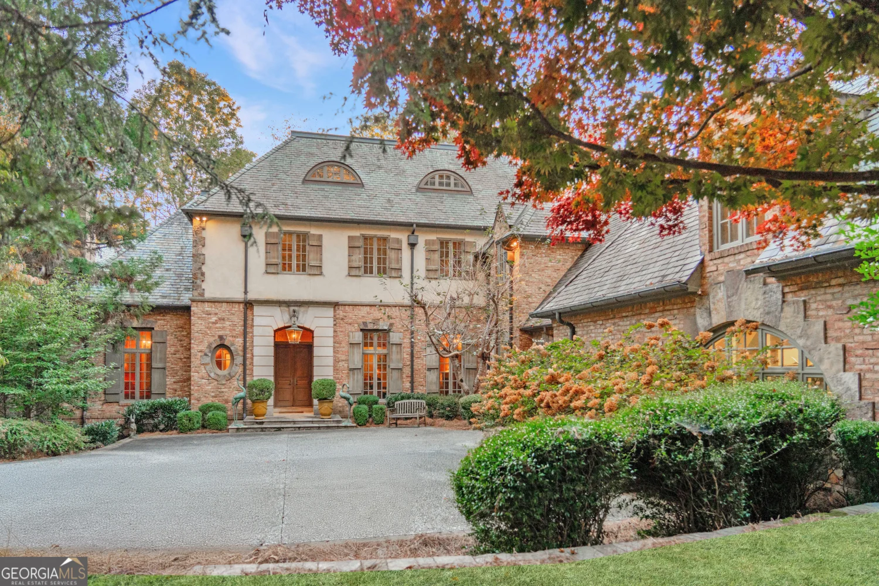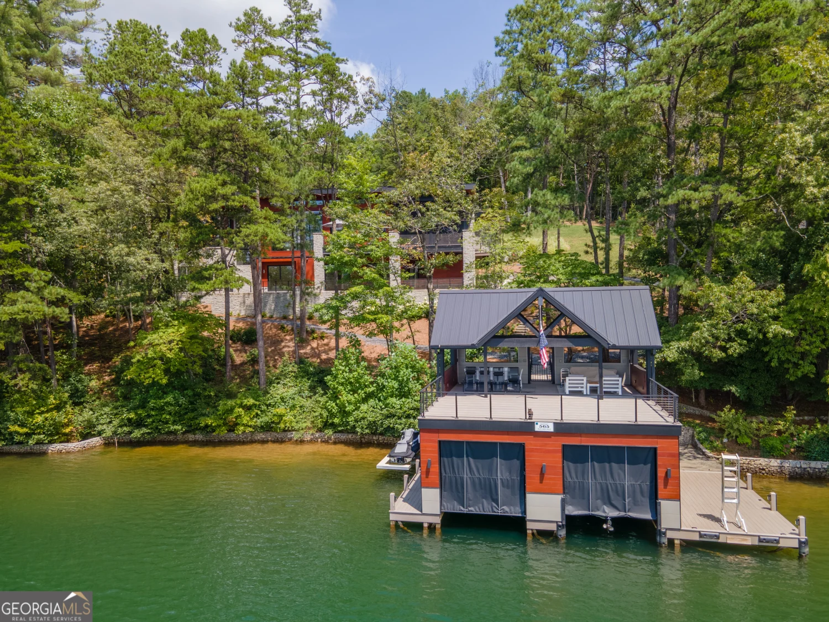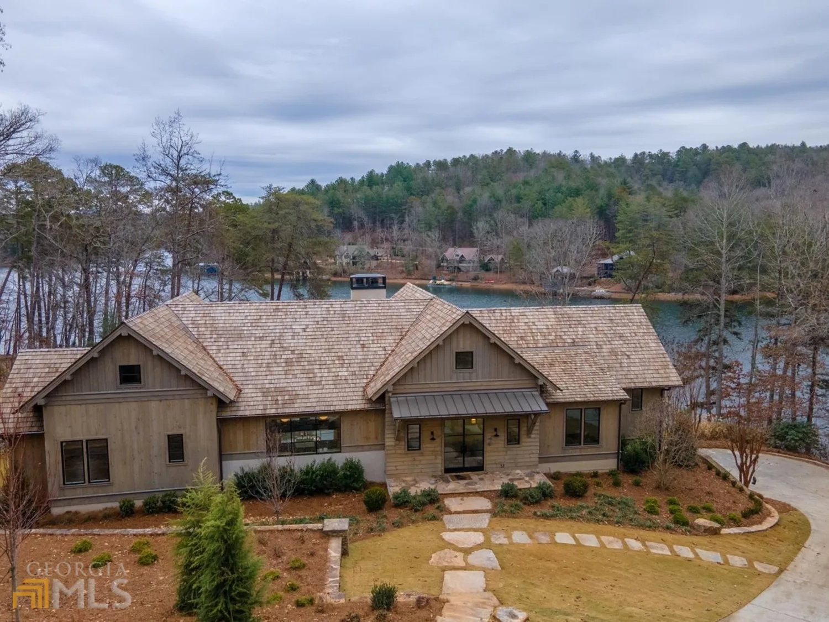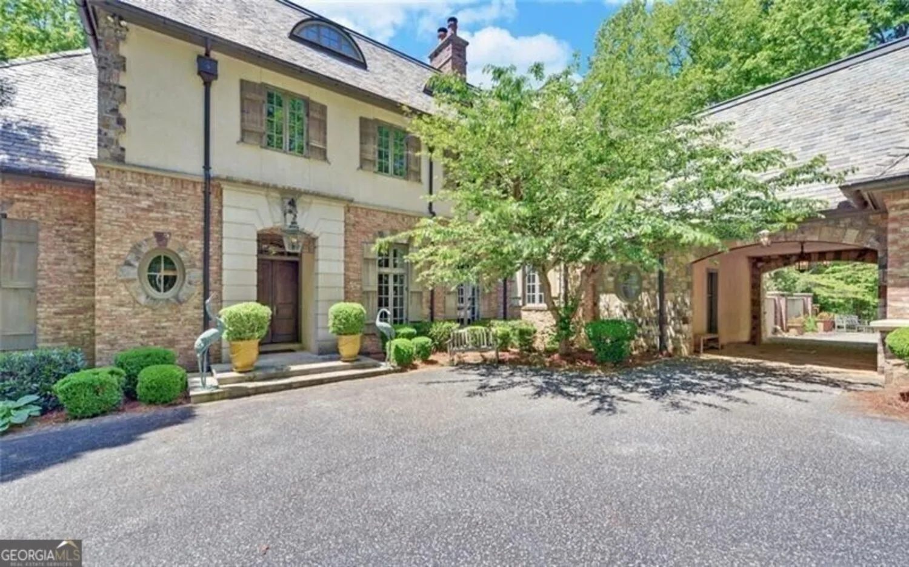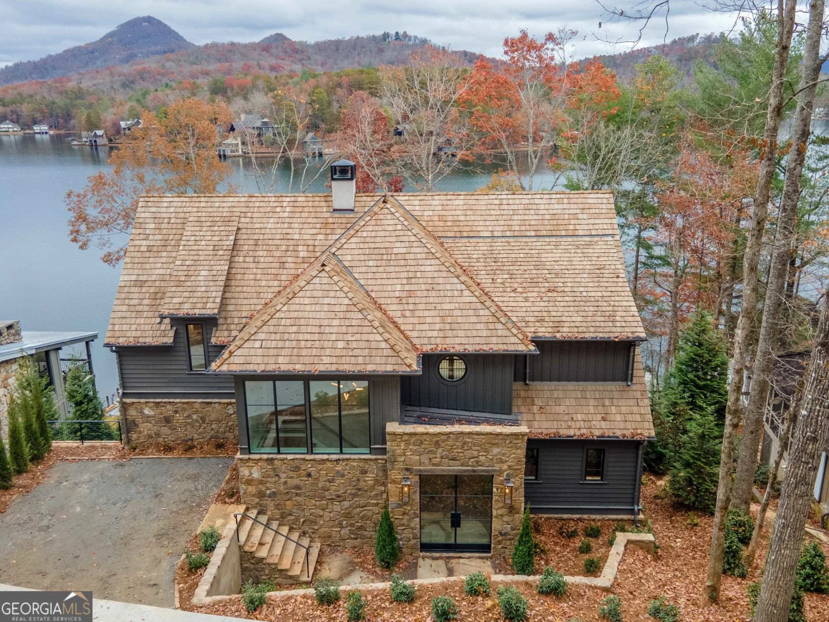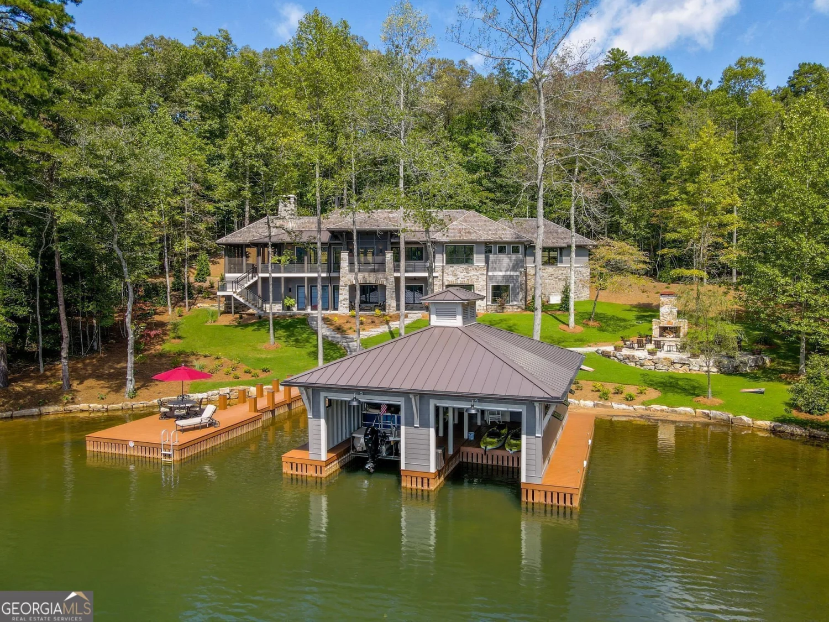887 cherokee roadClarkesville, GA 30523
887 cherokee roadClarkesville, GA 30523
Description
Truly one of a kind property that comes on the market every so often. This meticulously designed, built, and maintained Lake Burton home is situated on a unique and beautiful 1.85-acre lot featuring 800'+/- of shoreline. A private driveway will lead you to a spacious parking area with a detached two-car garage and additional room for easy parking. The home's exterior features wood and stone siding, a 50-year concrete shake roof, and copper gutters and downspouts. Inside the front door is a spacious foyer with a wide hallway connecting the living spaces. The main living area features a beautiful stone fireplace and multiple windows that look out to Lake Burton. The spacious dining room adjoins the living space to the designer kitchen featuring high-end appliances, custom wood cabinets, and beautiful stone countertops. Off the living space is a spacious screened-in porch with room for dining and entertaining, including a gas grill with a ventilation hood. A cozy keeping room sits off the kitchen and is set up perfectly to relax, enjoy a fire in the stone fireplace, and read a book from one of the many built-in bookshelves. Across the hall is a spacious laundry room with an attached half bath and small beverage fridge, making it easy to come straight from the lake and have access to a restroom or grab a towel or a drink. The owner's suite is conveniently located close to the main living space and includes a spacious bath and walk-in closet. Past the foyer down the hall is an additional four bedrooms, each with an ensuite bath. Before heading up the stairs, there is an additional half bath, convenient for guests, and a large coat closet. There are two additional bedrooms on the upper level, each with an ensuite bath and a media room with a half bath. All seven full bathrooms feature a bathtub with a separate shower, making them perfect for kids and adults. Stone patios and walkways surround the home and gently lead to the boathouse and lakefront area. This home is situated to enjoy both sunrise and sunset views. A stone seawall outlines the shoreline along with stone accents around the level yard. Enjoy long-range mountain views from the house or boathouse and front row seats to the fireworks every July. The property, home, and location, combine to offer an astounding opportunity for today's high end buyer.
Property Details for 887 Cherokee Road
- Subdivision ComplexLake Burton
- Architectural StyleCountry/Rustic, Craftsman, Tudor
- ExteriorDock, Gas Grill, Sprinkler System
- Num Of Parking Spaces2
- Parking FeaturesDetached, Garage, Kitchen Level
- Property AttachedYes
- Waterfront FeaturesLake, Lake Privileges, Seawall, Utility Company Controlled
LISTING UPDATED:
- StatusClosed
- MLS #10136383
- Days on Site142
- Taxes$14,958 / year
- MLS TypeResidential
- Year Built2008
- Lot Size1.85 Acres
- CountryRabun
LISTING UPDATED:
- StatusClosed
- MLS #10136383
- Days on Site142
- Taxes$14,958 / year
- MLS TypeResidential
- Year Built2008
- Lot Size1.85 Acres
- CountryRabun
Building Information for 887 Cherokee Road
- StoriesTwo
- Year Built2008
- Lot Size1.8500 Acres
Payment Calculator
Term
Interest
Home Price
Down Payment
The Payment Calculator is for illustrative purposes only. Read More
Property Information for 887 Cherokee Road
Summary
Location and General Information
- Community Features: Lake, Marina
- Directions: From Clayton, take Hwy 76 W LT on Charlie Mountain Rd. Take RT on Bridge Creek Rd, follow to RT on Seed Lake Rd. At end take RT on Hwy 197. keep to the RT on Laurel Lodge Rd. Take LT on Cherokee Rd and follow to property at the end of the road on the LT.
- View: Lake, Mountain(s)
- Coordinates: 34.801221,-83.549638
School Information
- Elementary School: Rabun County Primary/Elementar
- Middle School: Rabun County
- High School: Rabun County
Taxes and HOA Information
- Parcel Number: LB09 126 L
- Tax Year: 2022
- Association Fee Includes: None
- Tax Lot: 0
Virtual Tour
Parking
- Open Parking: No
Interior and Exterior Features
Interior Features
- Cooling: Ceiling Fan(s), Central Air, Electric
- Heating: Central, Propane
- Appliances: Dishwasher, Dryer, Ice Maker, Microwave, Oven/Range (Combo), Refrigerator, Stainless Steel Appliance(s), Washer
- Basement: Concrete, Interior Entry, Partial
- Fireplace Features: Family Room, Living Room
- Flooring: Carpet, Hardwood, Tile
- Interior Features: Beamed Ceilings, Bookcases, Central Vacuum, Double Vanity, High Ceilings, Master On Main Level, Separate Shower, Soaking Tub, Split Bedroom Plan, Tile Bath, Tray Ceiling(s), Entrance Foyer, Vaulted Ceiling(s), Walk-In Closet(s), Wet Bar
- Levels/Stories: Two
- Other Equipment: Home Theater, Satellite Dish
- Window Features: Window Treatments
- Kitchen Features: Kitchen Island, Solid Surface Counters
- Main Bedrooms: 5
- Total Half Baths: 3
- Bathrooms Total Integer: 10
- Main Full Baths: 5
- Bathrooms Total Decimal: 8
Exterior Features
- Construction Materials: Stone, Wood Siding
- Patio And Porch Features: Patio, Porch, Screened
- Roof Type: Concrete, Copper
- Security Features: Security System, Smoke Detector(s)
- Laundry Features: In Hall
- Pool Private: No
- Other Structures: Boat House, Garage(s)
Property
Utilities
- Sewer: Septic Tank
- Utilities: Cable Available, Electricity Available, High Speed Internet, Phone Available, Propane
- Water Source: Private, Well
- Electric: Generator
Property and Assessments
- Home Warranty: Yes
- Property Condition: Resale
Green Features
Lot Information
- Above Grade Finished Area: 6743
- Common Walls: No Common Walls
- Lot Features: Level, Private
- Waterfront Footage: Lake, Lake Privileges, Seawall, Utility Company Controlled
Multi Family
- Number of Units To Be Built: Square Feet
Rental
Rent Information
- Land Lease: Yes
Public Records for 887 Cherokee Road
Tax Record
- 2022$14,958.00 ($1,246.50 / month)
Home Facts
- Beds7
- Baths7
- Total Finished SqFt6,743 SqFt
- Above Grade Finished6,743 SqFt
- StoriesTwo
- Lot Size1.8500 Acres
- StyleSingle Family Residence
- Year Built2008
- APNLB09 126 L
- CountyRabun
- Fireplaces2


