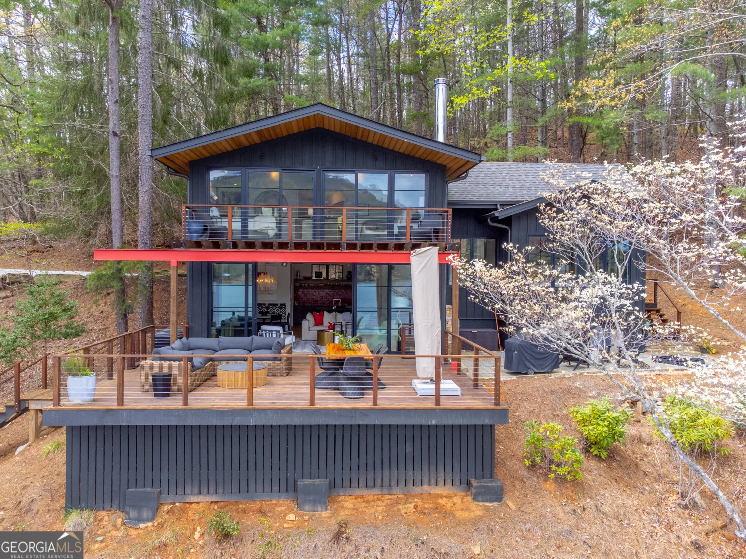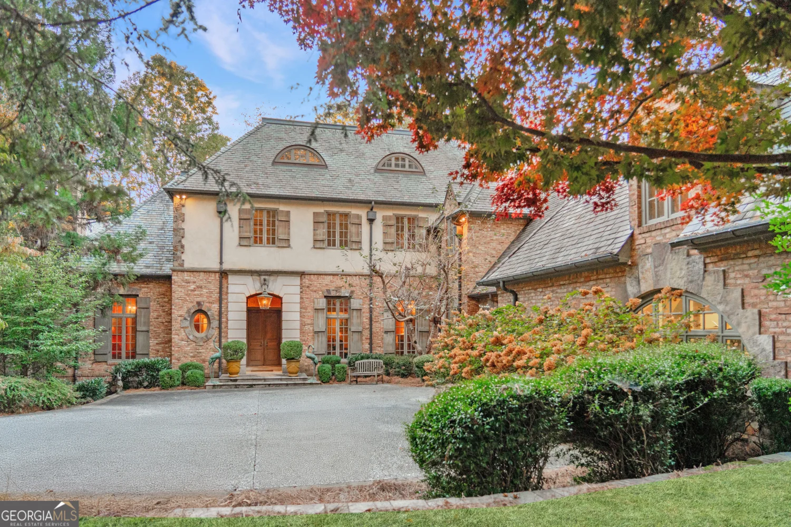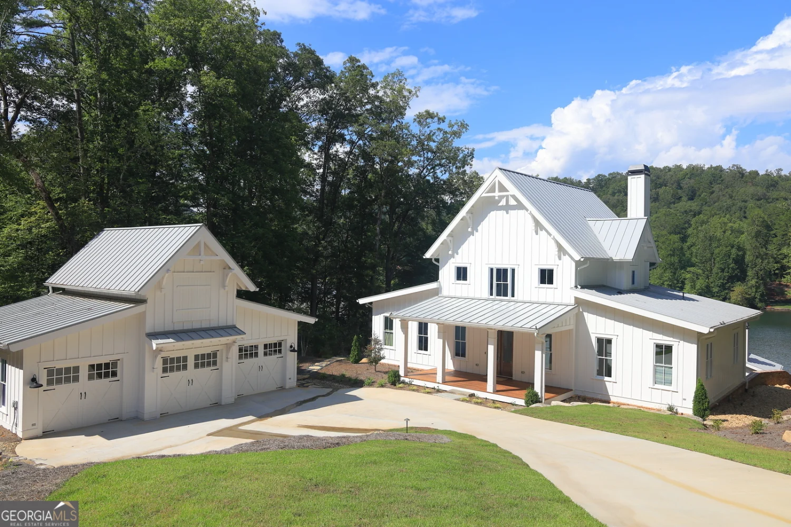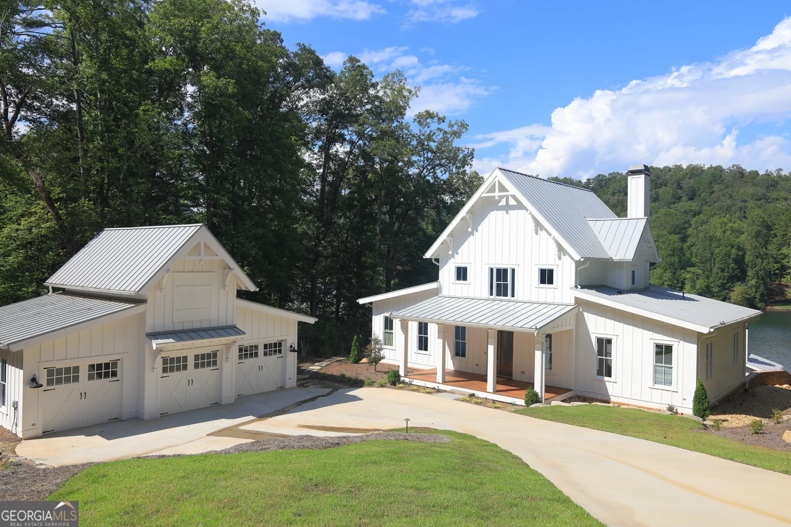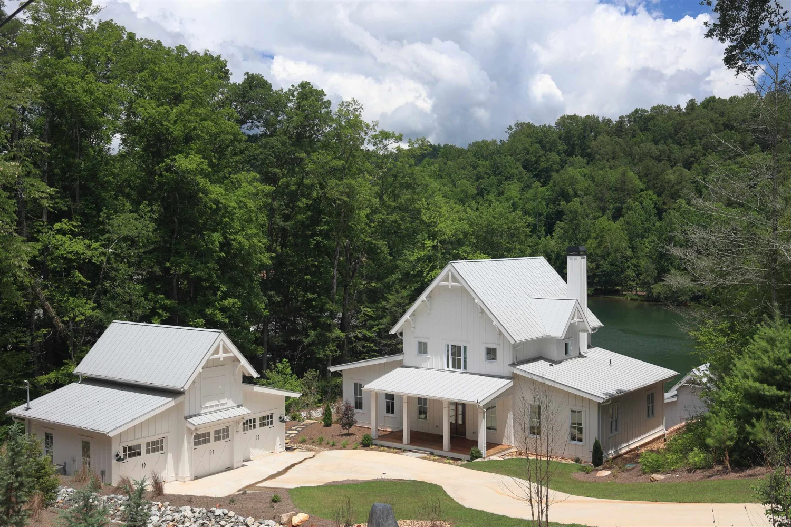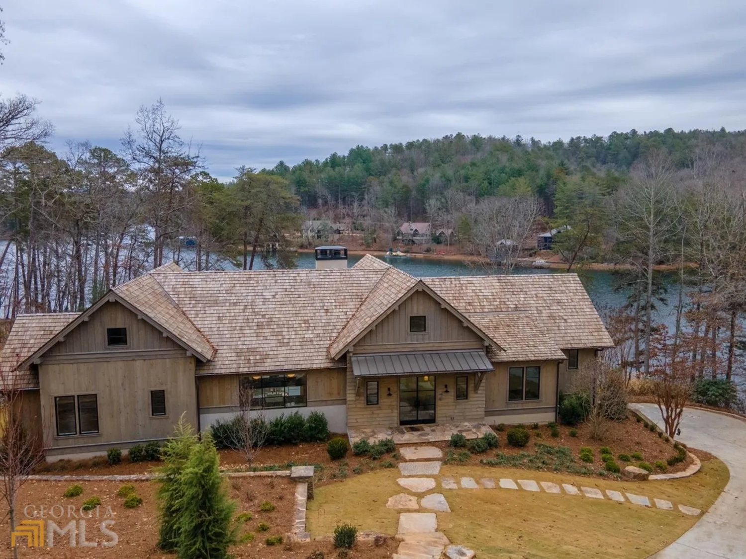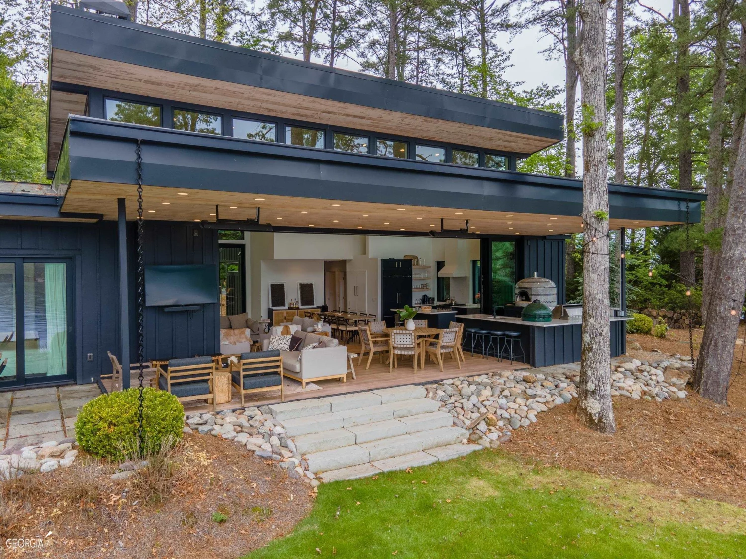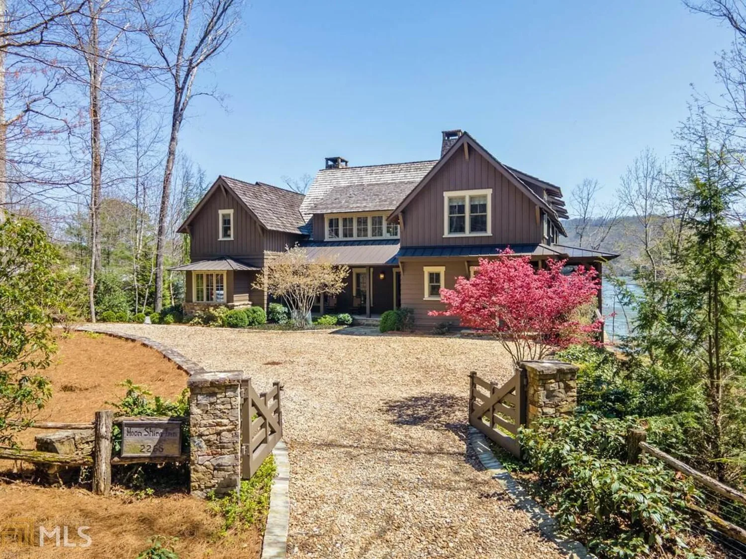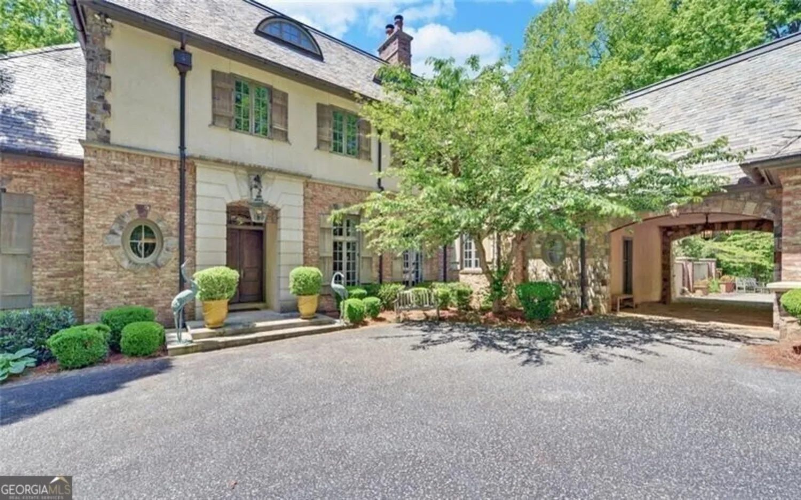439 wildflower circleClarkesville, GA 30523
439 wildflower circleClarkesville, GA 30523
Description
Fee Simple! With 5 bedrooms, 5.5 baths plus a bunk room, this new construction custom home on Lake Burton offers the ultimate luxury lakeside living experience while showcasing incredible long range mountain views. The great room features a vaulted ceiling with antique beams, oak flooring, a plastered fireplace and French doors leading to a lakeside porch with stone fireplace and sweeping lake and mountain views. The designer chef’s kitchen overlooks a lakeside dining area with floor to ceiling custom steel windows framing the lake. The kitchen includes a 48" Wolf Range, 30" Meile refrigerator and freezer columns, ice maker, and custom cabinetry with built-in organization. A walk-in pantry features a 2nd sink and dishwasher, under counter drink fridge and built-in wolf microwave. A powder room and laundry room are located off the foyer. The private main floor owners suite offers lake views, a spa-like bath with oversized shower, double vanity, tub, water closet and walk-in closet with built-in shelving. Upstairs, guests will enjoy 2 private bedroom suites, each with a private bath and lake view, plus an office. The terrace level offers 2 additional guest bedrooms with lake views, a bunk-room with custom built-in bunks, a family room with wet bar/beverage center and access to a covered lakeside grilling deck. The 2-stall boat house on deep water offers incredible northern facing views. Don’t miss this opportunity to skip the building process and move into a brand new home on Lake Burton! *Photos showing Furniture are Virtually Staged
Property Details for 439 Wildflower Circle
- Subdivision ComplexLake Burton
- Architectural StyleContemporary, Traditional
- ExteriorSprinkler System
- Num Of Parking Spaces4
- Parking FeaturesParking Pad
- Property AttachedNo
- Waterfront FeaturesSeawall, Lake Privileges, Utility Company Controlled, Swim Dock
LISTING UPDATED:
- StatusClosed
- MLS #20156134
- Days on Site98
- Taxes$6,094.3 / year
- MLS TypeResidential
- Year Built2023
- Lot Size1.45 Acres
- CountryRabun
LISTING UPDATED:
- StatusClosed
- MLS #20156134
- Days on Site98
- Taxes$6,094.3 / year
- MLS TypeResidential
- Year Built2023
- Lot Size1.45 Acres
- CountryRabun
Building Information for 439 Wildflower Circle
- StoriesThree Or More
- Year Built2023
- Lot Size1.4480 Acres
Payment Calculator
Term
Interest
Home Price
Down Payment
The Payment Calculator is for illustrative purposes only. Read More
Property Information for 439 Wildflower Circle
Summary
Location and General Information
- Community Features: Lake, Marina
- Directions: From Clayton, Take 76W to left on Charlie MTN Rd. Right on Bridge Creek Rd. Right on Burton Dam Rd. Right on Hwy 197 and immediate right onto Laurel Lodge Rd. Follow to Right on Wildflower Cir.
- View: Mountain(s), Lake
- Coordinates: 34.81381,-83.5572
School Information
- Elementary School: Rabun County Primary/Elementar
- Middle School: Rabun County
- High School: Rabun County
Taxes and HOA Information
- Parcel Number: LB08 027
- Tax Year: 2023
- Association Fee Includes: None
Virtual Tour
Parking
- Open Parking: Yes
Interior and Exterior Features
Interior Features
- Cooling: Electric, Ceiling Fan(s), Zoned
- Heating: Propane, Central, Zoned
- Appliances: Tankless Water Heater, Gas Water Heater, Microwave, Oven/Range (Combo), Refrigerator, Stainless Steel Appliance(s)
- Basement: Bath Finished, Concrete, Daylight, Interior Entry, Exterior Entry, Finished, Full
- Fireplace Features: Living Room, Master Bedroom, Gas Starter
- Flooring: Hardwood, Tile, Stone
- Interior Features: Bookcases, Vaulted Ceiling(s), High Ceilings, Double Vanity, Beamed Ceilings, Soaking Tub, Separate Shower, Tile Bath, Walk-In Closet(s), Wet Bar, Master On Main Level
- Levels/Stories: Three Or More
- Window Features: Double Pane Windows
- Kitchen Features: Kitchen Island, Pantry, Solid Surface Counters, Walk-in Pantry
- Foundation: Slab
- Main Bedrooms: 1
- Total Half Baths: 1
- Bathrooms Total Integer: 6
- Main Full Baths: 1
- Bathrooms Total Decimal: 5
Exterior Features
- Construction Materials: Stone, Stucco, Wood Siding
- Patio And Porch Features: Porch, Patio
- Roof Type: Metal, Wood
- Laundry Features: Laundry Closet
- Pool Private: No
- Other Structures: Boat House, Stationary Dock
Property
Utilities
- Sewer: Septic Tank
- Utilities: Electricity Available, High Speed Internet, Phone Available, Propane
- Water Source: Private, Well
Property and Assessments
- Home Warranty: Yes
- Property Condition: New Construction
Green Features
Lot Information
- Above Grade Finished Area: 3930
- Lot Features: Sloped
- Waterfront Footage: Seawall, Lake Privileges, Utility Company Controlled, Swim Dock
Multi Family
- Number of Units To Be Built: Square Feet
Rental
Rent Information
- Land Lease: Yes
Public Records for 439 Wildflower Circle
Tax Record
- 2023$6,094.30 ($507.86 / month)
Home Facts
- Beds5
- Baths5
- Total Finished SqFt5,665 SqFt
- Above Grade Finished3,930 SqFt
- Below Grade Finished1,735 SqFt
- StoriesThree Or More
- Lot Size1.4480 Acres
- StyleSingle Family Residence
- Year Built2023
- APNLB08 027
- CountyRabun
- Fireplaces2


