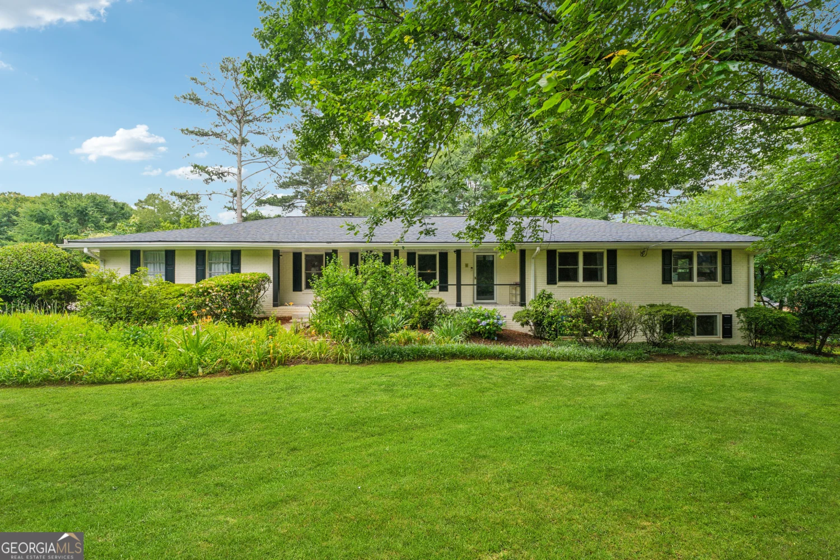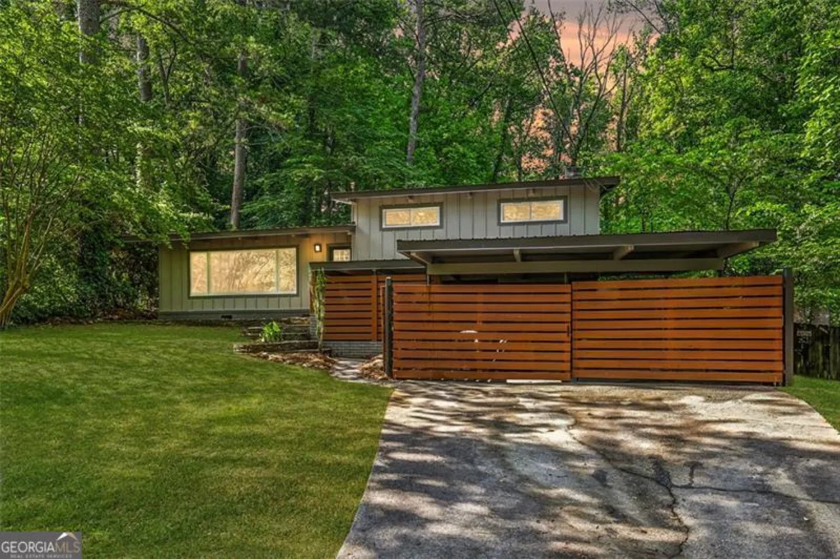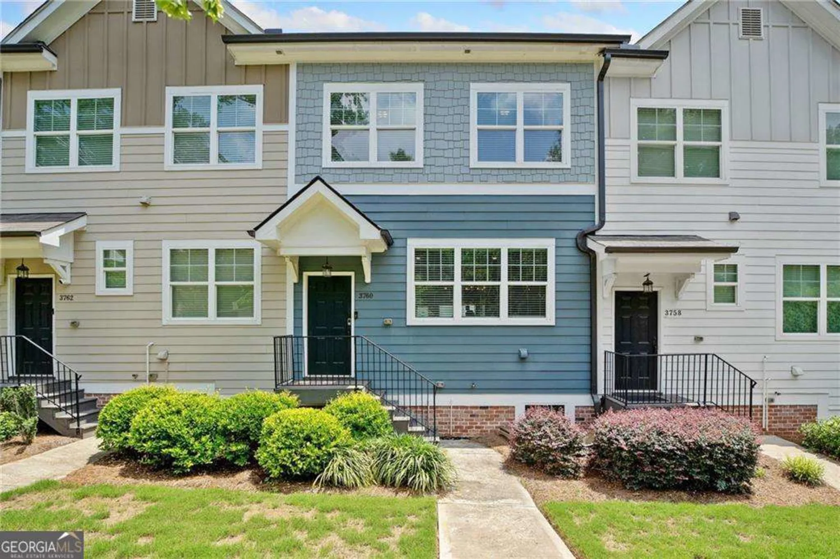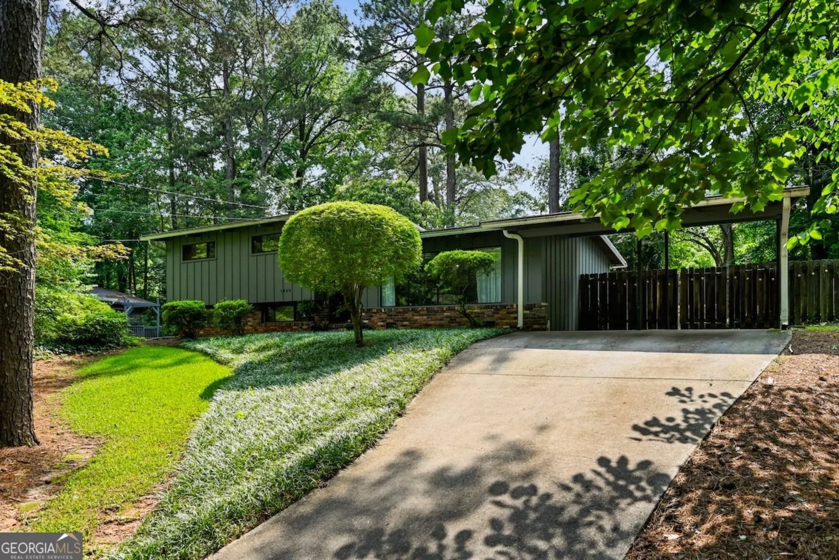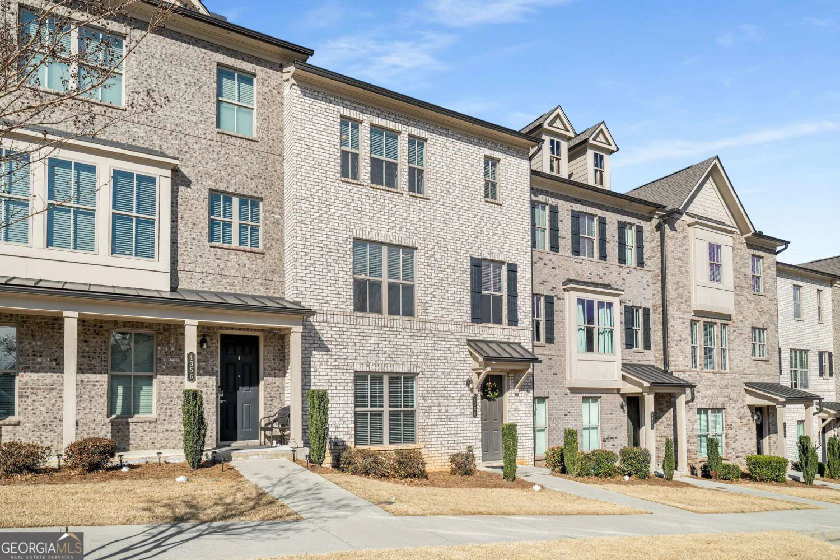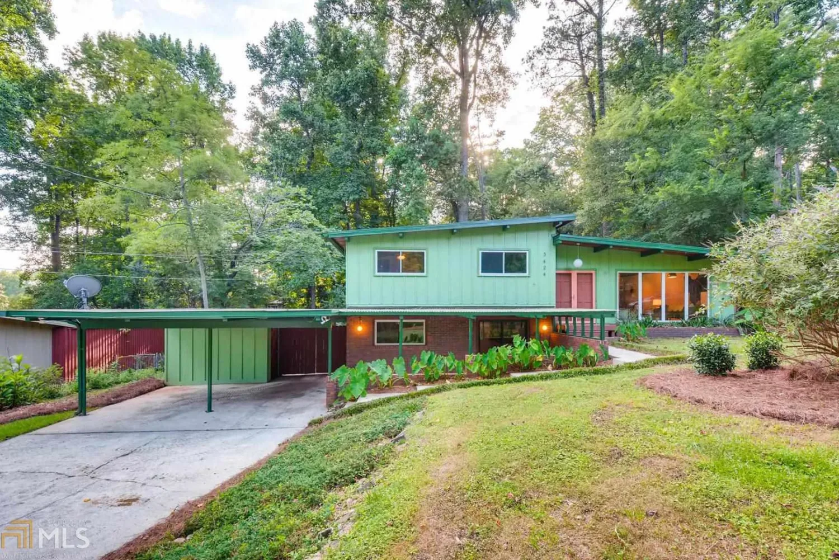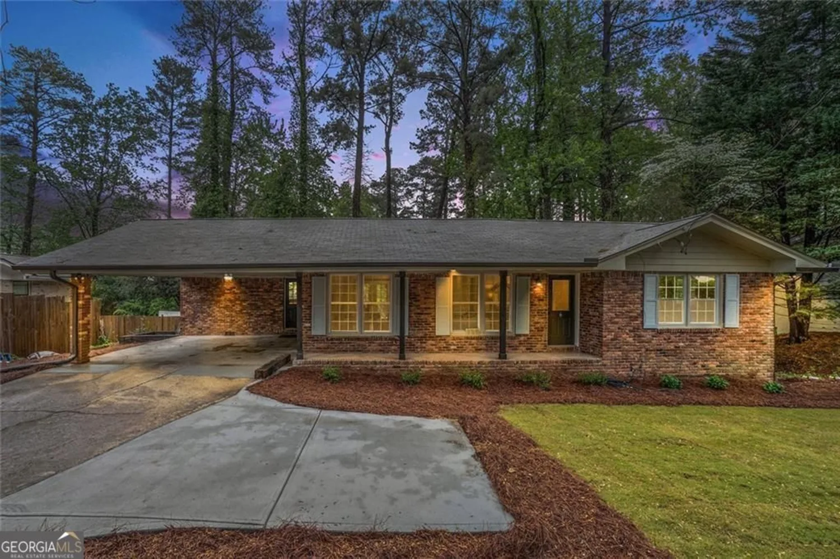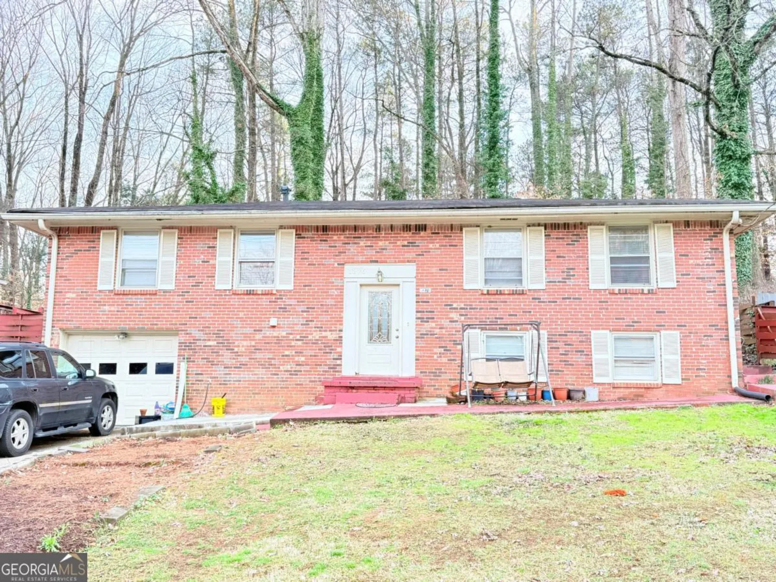4371 white spruce alleyDoraville, GA 30360
4371 white spruce alleyDoraville, GA 30360
Description
Location Location Location. Modern 3 level townhome End UNIT in luxury gated community located within minutes to I-285, I-85, Buford Highway, and Peachtree Industrial. Close to Buckhead, Perimeter, Peachtree Corners, and Buford Highway. End unit, open floor plan with great outdoor view overlooking beautiful event lawn. Home is filled with very bright natural light. Kitchen offers tons of cabinets, walk-in pantry, large island, stainless steel appliances, and stone counters. 4 bedrooms, 3.5 baths with 9 foot ceilings, hardwood floors, double oven, and rear entry 2 car garage. Amenity feature include resort-style pool with private cabanas, bocce court, dog park, walking trails, fire pit, bike repair station, event lawn, and multiple linear parks. Plenty of guest parking. Enjoy low-maintenance living in the Somerset model in a country club setting at a gated community nestled in Doraville/Dunwoody.
Property Details for 4371 White Spruce Alley
- Subdivision ComplexCarver Hills
- Architectural StyleBrick 3 Side, A-Frame
- ExteriorBalcony
- Parking FeaturesGarage
- Property AttachedYes
LISTING UPDATED:
- StatusClosed
- MLS #10139855
- Days on Site10
- Taxes$6,384 / year
- HOA Fees$1,584 / month
- MLS TypeResidential
- Year Built2019
- Lot Size0.03 Acres
- CountryDeKalb
LISTING UPDATED:
- StatusClosed
- MLS #10139855
- Days on Site10
- Taxes$6,384 / year
- HOA Fees$1,584 / month
- MLS TypeResidential
- Year Built2019
- Lot Size0.03 Acres
- CountryDeKalb
Building Information for 4371 White Spruce Alley
- StoriesThree Or More
- Year Built2019
- Lot Size0.0300 Acres
Payment Calculator
Term
Interest
Home Price
Down Payment
The Payment Calculator is for illustrative purposes only. Read More
Property Information for 4371 White Spruce Alley
Summary
Location and General Information
- Community Features: Clubhouse, Gated, Park, Playground, Pool, Walk To Schools, Near Shopping
- Directions: GPS
- View: City
- Coordinates: 33.917539,-84.286615
School Information
- Elementary School: Chesnut
- Middle School: Peachtree
- High School: Dunwoody
Taxes and HOA Information
- Parcel Number: 18 335 13 197
- Tax Year: 2022
- Association Fee Includes: Insurance, Maintenance Structure, Facilities Fee, Trash, Maintenance Grounds, Management Fee, Pest Control, Reserve Fund, Security, Swimming
Virtual Tour
Parking
- Open Parking: No
Interior and Exterior Features
Interior Features
- Cooling: Central Air
- Heating: Central
- Appliances: Dishwasher, Double Oven, Disposal, Microwave
- Basement: None
- Flooring: Hardwood
- Interior Features: Bookcases
- Levels/Stories: Three Or More
- Window Features: Double Pane Windows
- Kitchen Features: Breakfast Area, Country Kitchen, Kitchen Island, Walk-in Pantry
- Foundation: Slab
- Total Half Baths: 1
- Bathrooms Total Integer: 4
- Bathrooms Total Decimal: 3
Exterior Features
- Construction Materials: Concrete, Brick
- Patio And Porch Features: Deck
- Roof Type: Composition
- Security Features: Carbon Monoxide Detector(s), Smoke Detector(s), Gated Community
- Laundry Features: Laundry Closet, Upper Level
- Pool Private: No
Property
Utilities
- Sewer: Public Sewer
- Utilities: Underground Utilities, Cable Available, Electricity Available, Natural Gas Available, Phone Available, Sewer Available, Water Available
- Water Source: Public
Property and Assessments
- Home Warranty: Yes
- Property Condition: Resale
Green Features
Lot Information
- Above Grade Finished Area: 2295
- Common Walls: End Unit
- Lot Features: Corner Lot
Multi Family
- Number of Units To Be Built: Square Feet
Rental
Rent Information
- Land Lease: Yes
Public Records for 4371 White Spruce Alley
Tax Record
- 2022$6,384.00 ($532.00 / month)
Home Facts
- Beds4
- Baths3
- Total Finished SqFt2,295 SqFt
- Above Grade Finished2,295 SqFt
- StoriesThree Or More
- Lot Size0.0300 Acres
- StyleTownhouse
- Year Built2019
- APN18 335 13 197
- CountyDeKalb


