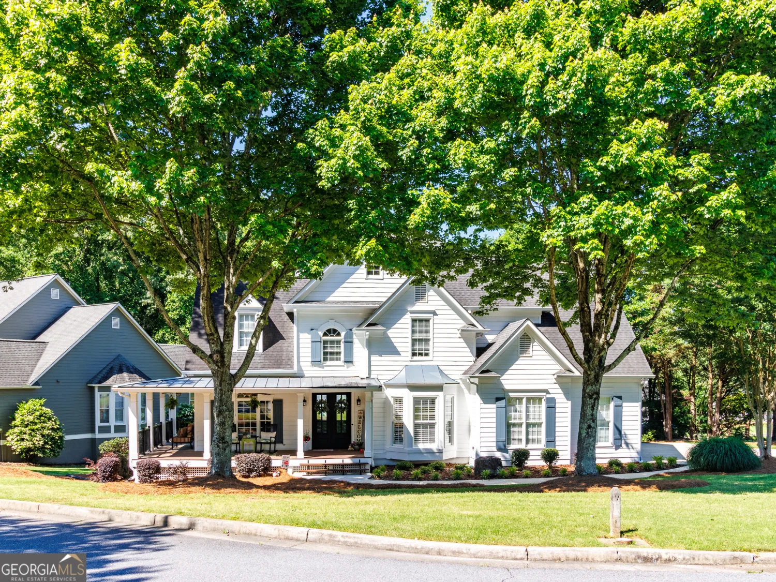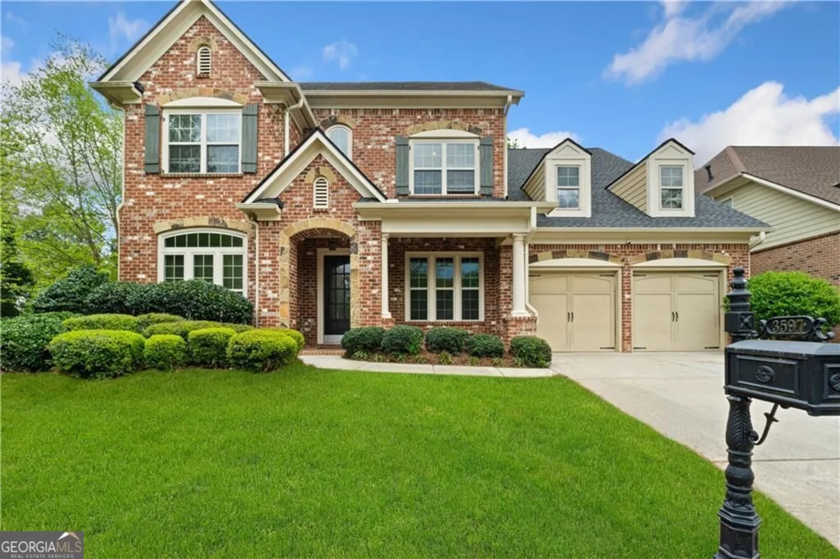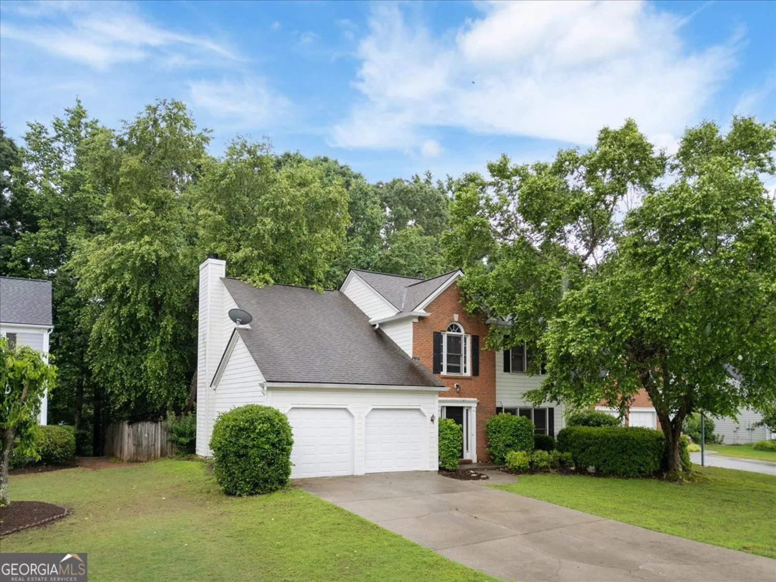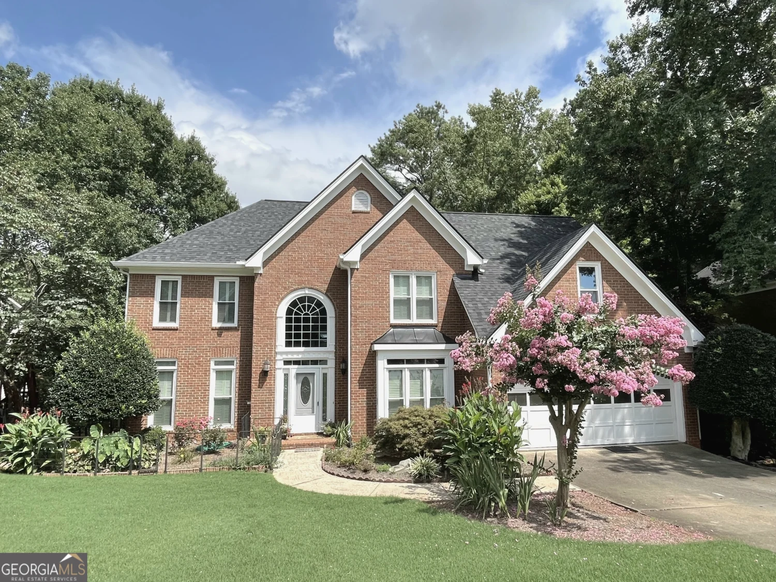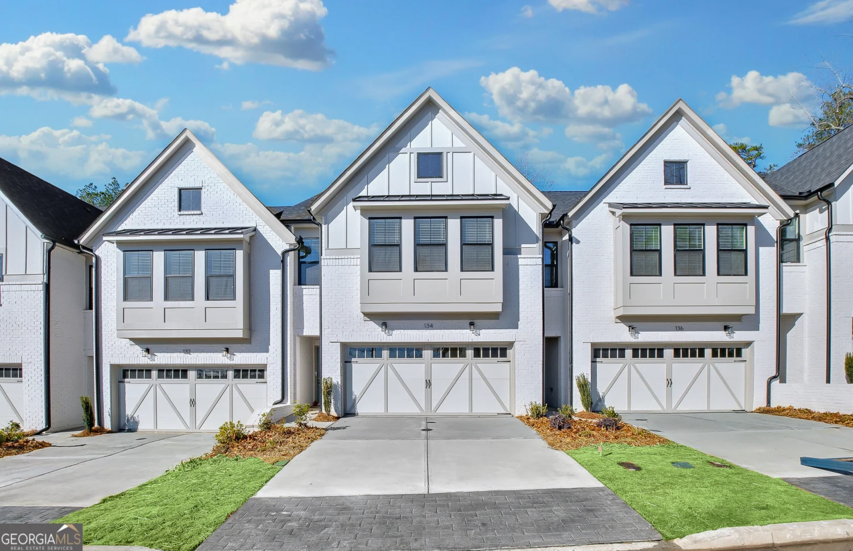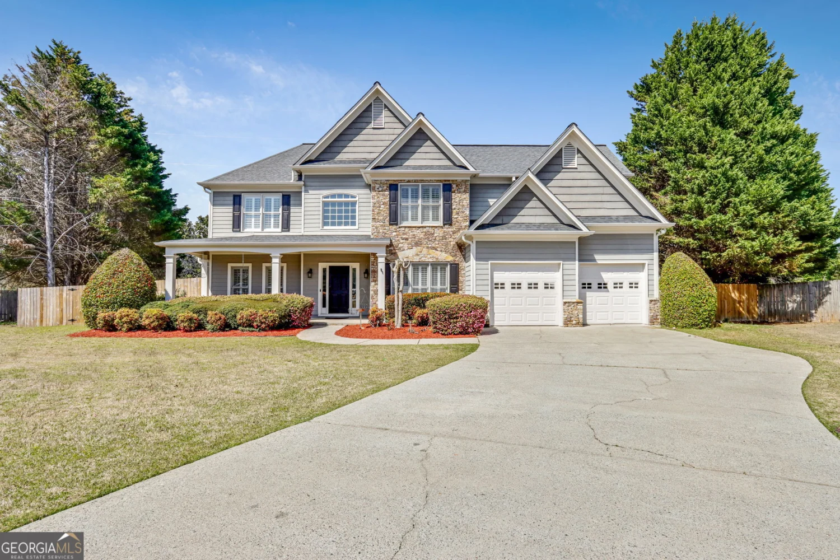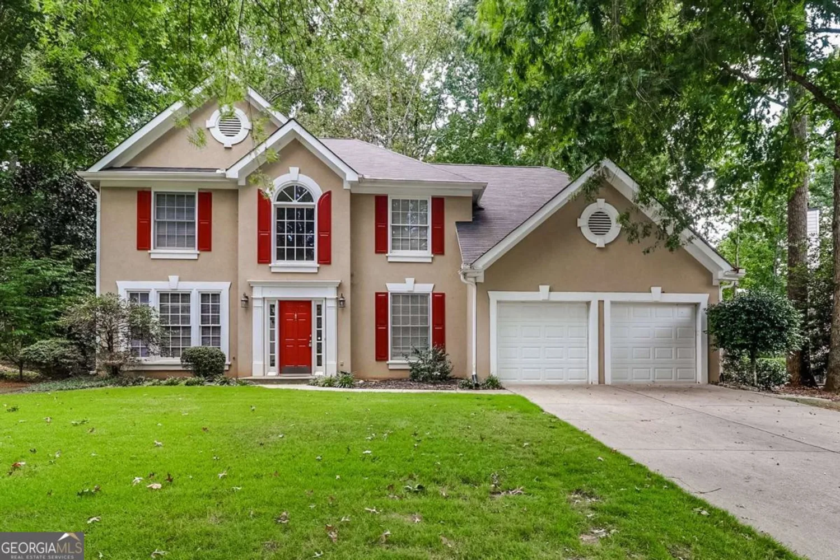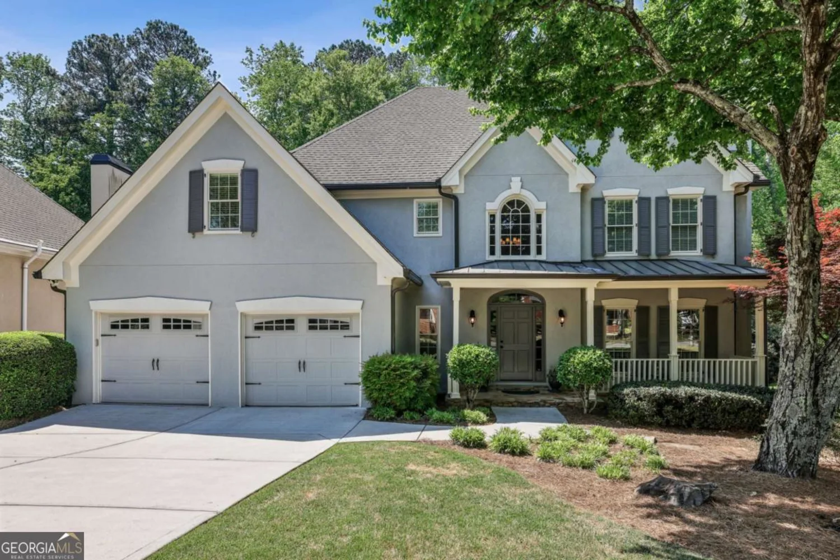3590 glen crossing driveJohns Creek, GA 30022
3590 glen crossing driveJohns Creek, GA 30022
Description
Brick face colonial 4 bedroom 3.5 bathroom on a partial finished basement a walk down the street to U.S. National Forest. Updated kitchen with solid countertops, stainless appliances, oversized great room with stack stone fireplace. Active Swim and Tennis Neighborhood with 2 lakes and a walk to the Chattahoochee River.
Property Details for 3590 Glen Crossing Drive
- Subdivision ComplexRiver Glen on the Chattahoochee
- Architectural StyleBrick Front, Colonial
- Num Of Parking Spaces2
- Parking FeaturesAttached, Side/Rear Entrance
- Property AttachedYes
LISTING UPDATED:
- StatusClosed
- MLS #10152526
- Days on Site54
- Taxes$5,629.04 / year
- HOA Fees$1,100 / month
- MLS TypeResidential
- Year Built1984
- Lot Size0.48 Acres
- CountryFulton
LISTING UPDATED:
- StatusClosed
- MLS #10152526
- Days on Site54
- Taxes$5,629.04 / year
- HOA Fees$1,100 / month
- MLS TypeResidential
- Year Built1984
- Lot Size0.48 Acres
- CountryFulton
Building Information for 3590 Glen Crossing Drive
- StoriesTwo
- Year Built1984
- Lot Size0.4830 Acres
Payment Calculator
Term
Interest
Home Price
Down Payment
The Payment Calculator is for illustrative purposes only. Read More
Property Information for 3590 Glen Crossing Drive
Summary
Location and General Information
- Community Features: Pool, Tennis Court(s)
- Directions: GPS Friendly
- Coordinates: 33.995589,-84.255588
School Information
- Elementary School: Barnwell
- Middle School: Autrey Milll
- High School: Johns Creek
Taxes and HOA Information
- Parcel Number: 1 011100220254
- Tax Year: 2022
- Association Fee Includes: Management Fee, Swimming, Tennis
Virtual Tour
Parking
- Open Parking: No
Interior and Exterior Features
Interior Features
- Cooling: Electric, Ceiling Fan(s), Central Air
- Heating: Electric, Forced Air, Heat Pump
- Appliances: Cooktop, Dishwasher, Double Oven, Refrigerator, Stainless Steel Appliance(s)
- Basement: Bath Finished, Finished, Partial
- Fireplace Features: Masonry, Gas Log
- Flooring: Hardwood, Tile, Carpet
- Interior Features: Bookcases, Vaulted Ceiling(s), Double Vanity, Beamed Ceilings, Separate Shower, Tile Bath, Walk-In Closet(s)
- Levels/Stories: Two
- Kitchen Features: Breakfast Area, Kitchen Island, Solid Surface Counters
- Foundation: Block
- Main Bedrooms: 1
- Total Half Baths: 1
- Bathrooms Total Integer: 4
- Main Full Baths: 1
- Bathrooms Total Decimal: 3
Exterior Features
- Construction Materials: Other
- Fencing: Fenced
- Roof Type: Composition
- Laundry Features: Laundry Closet, Upper Level
- Pool Private: No
Property
Utilities
- Sewer: Public Sewer
- Utilities: High Speed Internet
- Water Source: Public
Property and Assessments
- Home Warranty: Yes
- Property Condition: Resale
Green Features
Lot Information
- Above Grade Finished Area: 3033
- Common Walls: No Common Walls
- Lot Features: Private, Sloped
Multi Family
- Number of Units To Be Built: Square Feet
Rental
Rent Information
- Land Lease: Yes
Public Records for 3590 Glen Crossing Drive
Tax Record
- 2022$5,629.04 ($469.09 / month)
Home Facts
- Beds5
- Baths3
- Total Finished SqFt3,033 SqFt
- Above Grade Finished3,033 SqFt
- StoriesTwo
- Lot Size0.4830 Acres
- StyleSingle Family Residence
- Year Built1984
- APN1 011100220254
- CountyFulton
- Fireplaces1


