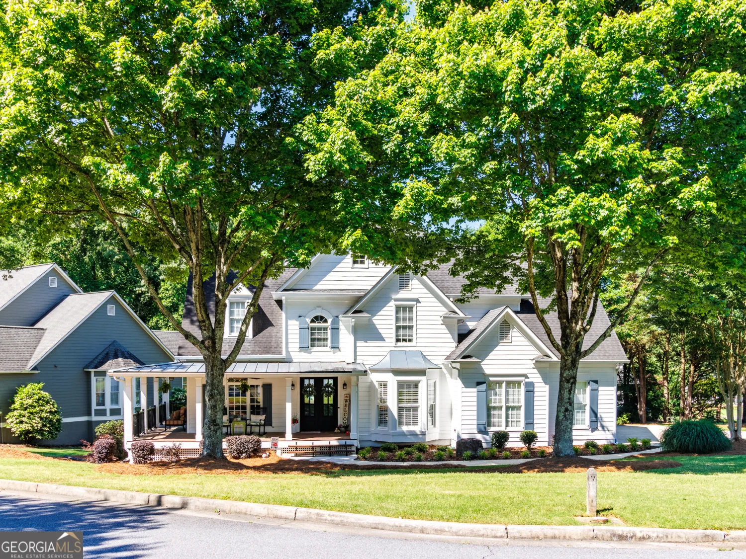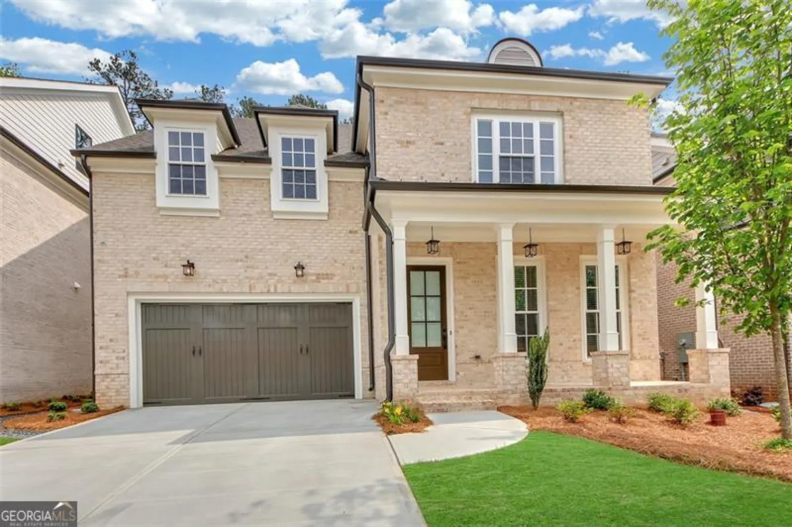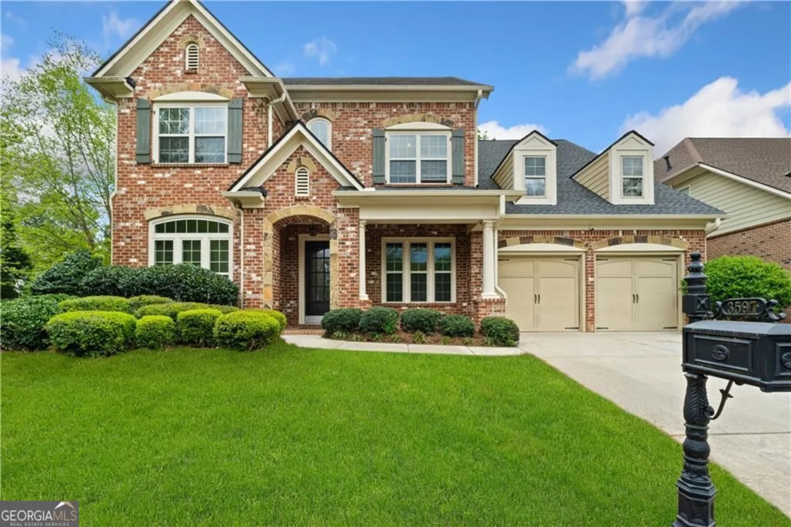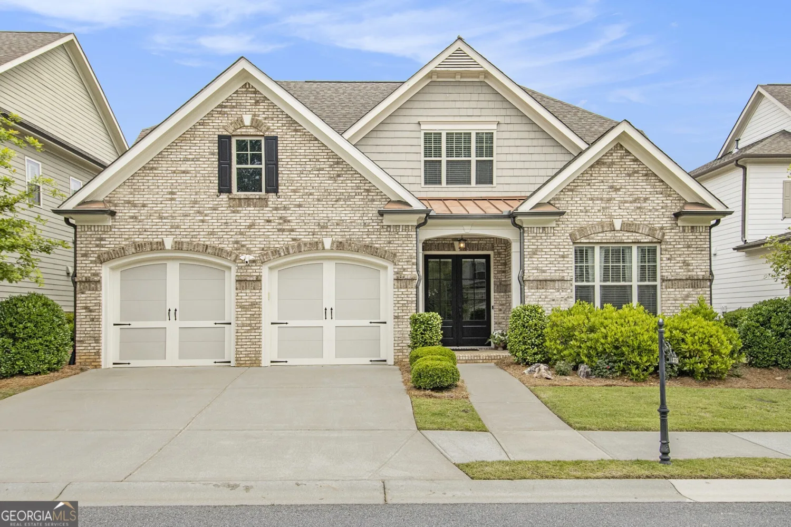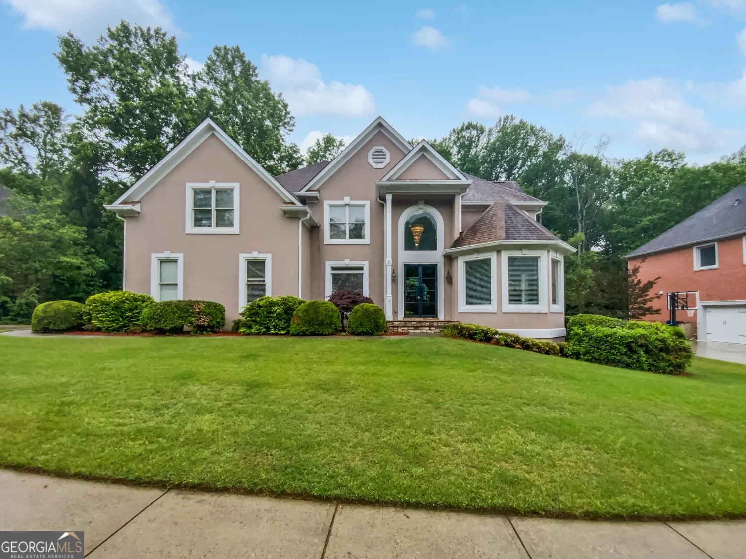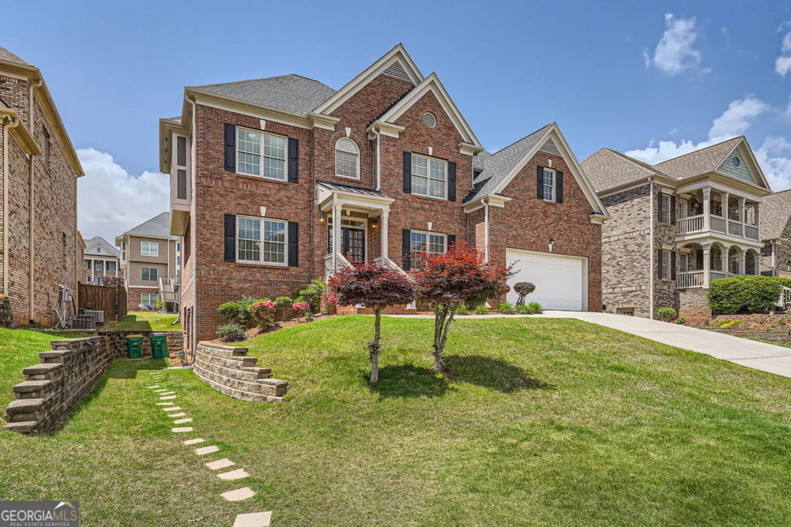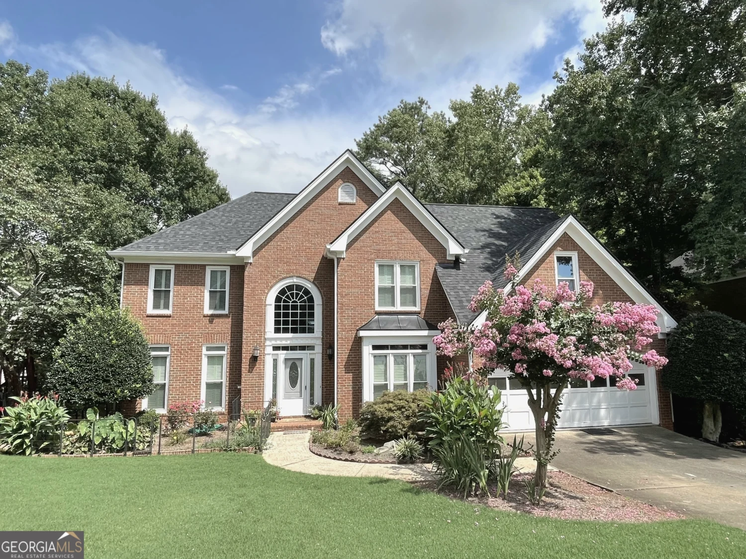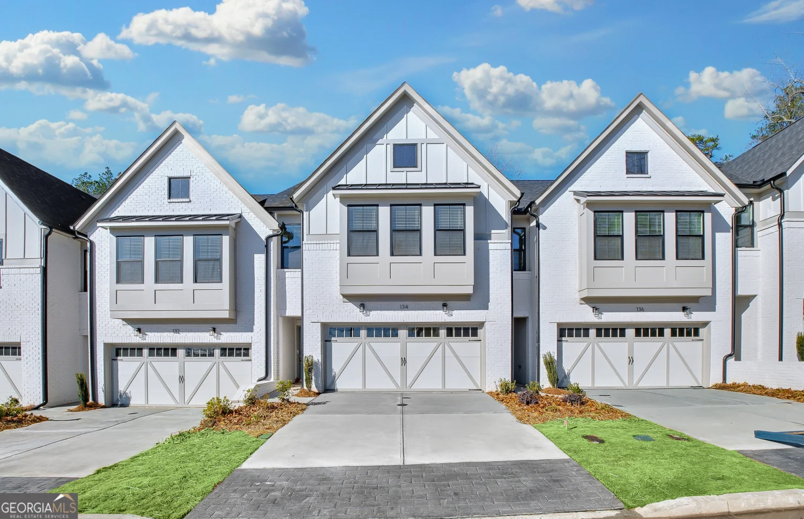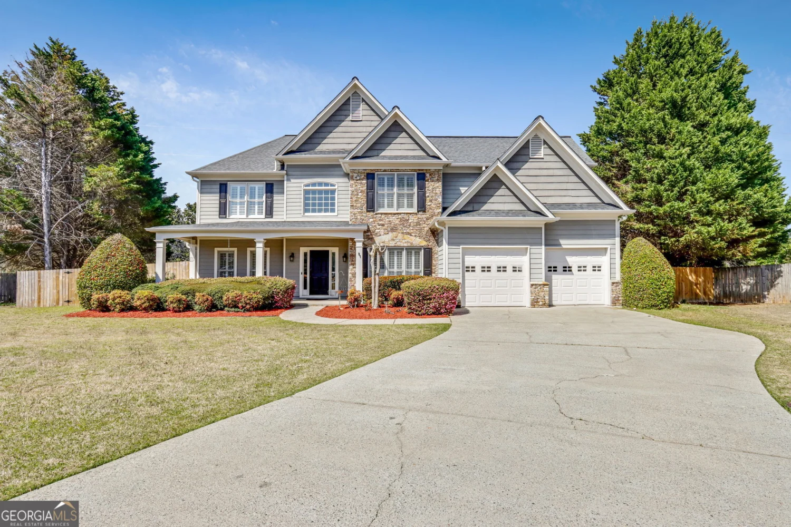12370 preserve laneJohns Creek, GA 30005
12370 preserve laneJohns Creek, GA 30005
Description
Showings start on Friday, April 25th. Prebook your appointments in ShowingTime now. Enjoy the Best of Johns Creek! This home is located in the heart of Johns Creek, offering unparalleled convenience, Northview High School which is ranked #1 high school in Fulton County and the thriving amenity rich subdivision of Seven Oaks. Are you looking for a well maintained home? This home has updated energy efficient windows, new driveway, refinished hardwood floors, new garage doors, replaced HVAC systems, replaced water heater, exterior was painted in 2024 and a Hardcoat stucco transferable life-time warranty. You'll be greeted by a covered front porch and upon entry you'll immediately notice the refinished hardwood floors and two story foyer. The bright and open kitchen has views to the breakfast room and the double sided fireplace seamlessly connects the kitchen to the family room. The views of the private backyard are fantastic. Both an exterior deck and screen porch lead you to the inviting, level and sunny backyard. They can be accessed from either the breakfast room or the double doors in the dining room. Upstairs you'll find oversized master bedroom retreat with a sitting area, fireplace and custom built ins. The primary bathroom has separate dual sinks, a double shower and updated Kohler bubble massage air tub. The primary closet is appointed with a custom closet and organization system. There are 3 additional large bedrooms upstairs. One with a private full bath and the other two share a full bath. The finished terrace level opens to a large gathering area that is a great media and entertaining room. Plus the basement has an additional bedroom, with it's own sitting area, and full bathroom. Storage is not an issue because the basement also has an unfinished area for storage, a workroom, or it too could be finished out. This floor plan offers a lot of flexibility for your lifestyle needs. The backyard is fenced, the whole yard has an irrigation system, and a lower level firepit area provides an additional area for relaxing or entertaining.
Property Details for 12370 Preserve Lane
- Subdivision ComplexSeven Oaks
- Architectural StyleTraditional
- ExteriorSprinkler System
- Parking FeaturesAttached, Garage, Garage Door Opener
- Property AttachedYes
- Waterfront FeaturesNo Dock Or Boathouse
LISTING UPDATED:
- StatusClosed
- MLS #10504755
- Days on Site13
- Taxes$4,801 / year
- HOA Fees$2,100 / month
- MLS TypeResidential
- Year Built1989
- Lot Size0.30 Acres
- CountryFulton
LISTING UPDATED:
- StatusClosed
- MLS #10504755
- Days on Site13
- Taxes$4,801 / year
- HOA Fees$2,100 / month
- MLS TypeResidential
- Year Built1989
- Lot Size0.30 Acres
- CountryFulton
Building Information for 12370 Preserve Lane
- StoriesThree Or More
- Year Built1989
- Lot Size0.3010 Acres
Payment Calculator
Term
Interest
Home Price
Down Payment
The Payment Calculator is for illustrative purposes only. Read More
Property Information for 12370 Preserve Lane
Summary
Location and General Information
- Community Features: Clubhouse, Fitness Center, Lake, Playground, Pool, Street Lights, Swim Team, Tennis Court(s)
- Directions: GPS Friendly. Enter Seven Oaks subdivision off of McGinnis Ferry Road. Turn right on first 4 way stop onto Preserve Lane. Home will be located on left side of road at 12370 Preserve Lane.
- Coordinates: 34.080098,-84.190233
School Information
- Elementary School: Findley Oaks
- Middle School: River Trail
- High School: Northview
Taxes and HOA Information
- Parcel Number: 21 578111930971
- Tax Year: 2024
- Association Fee Includes: Swimming, Tennis, Trash
- Tax Lot: 119
Virtual Tour
Parking
- Open Parking: No
Interior and Exterior Features
Interior Features
- Cooling: Ceiling Fan(s), Central Air, Electric
- Heating: Natural Gas
- Appliances: Dishwasher, Disposal, Microwave, Refrigerator
- Basement: Bath Finished, Daylight, Exterior Entry, Finished
- Fireplace Features: Family Room, Master Bedroom
- Flooring: Carpet, Hardwood
- Interior Features: Bookcases, Rear Stairs
- Levels/Stories: Three Or More
- Window Features: Double Pane Windows
- Kitchen Features: Breakfast Bar, Breakfast Room, Kitchen Island, Walk-in Pantry
- Foundation: Slab
- Total Half Baths: 1
- Bathrooms Total Integer: 5
- Bathrooms Total Decimal: 4
Exterior Features
- Construction Materials: Stucco
- Fencing: Back Yard, Fenced, Wood
- Patio And Porch Features: Deck, Screened
- Roof Type: Composition
- Security Features: Smoke Detector(s)
- Laundry Features: Upper Level
- Pool Private: No
- Other Structures: Shed(s)
Property
Utilities
- Sewer: Public Sewer
- Utilities: Cable Available, Electricity Available, Natural Gas Available, Phone Available, Sewer Available, Underground Utilities, Water Available
- Water Source: Public
Property and Assessments
- Home Warranty: Yes
- Property Condition: Resale
Green Features
- Green Energy Efficient: Windows
Lot Information
- Above Grade Finished Area: 3486
- Common Walls: No Common Walls
- Lot Features: Level
- Waterfront Footage: No Dock Or Boathouse
Multi Family
- Number of Units To Be Built: Square Feet
Rental
Rent Information
- Land Lease: Yes
Public Records for 12370 Preserve Lane
Tax Record
- 2024$4,801.00 ($400.08 / month)
Home Facts
- Beds5
- Baths4
- Total Finished SqFt5,006 SqFt
- Above Grade Finished3,486 SqFt
- Below Grade Finished1,520 SqFt
- StoriesThree Or More
- Lot Size0.3010 Acres
- StyleSingle Family Residence
- Year Built1989
- APN21 578111930971
- CountyFulton
- Fireplaces3


