2814 aralynn wayCollege Park, GA 30337
2814 aralynn wayCollege Park, GA 30337
Description
New construction single family home in College Park! Conveniently located just 1.5 miles from Hartsfield Jackson International Airport. This 3 bedroom 2.5 bath features a living room with coffered ceilings, electric fireplace, and a ceiling fan. A spacious kitchen with white cabinets, granite countertops, and white backsplash. The master bedroom features trey ceilings, large walk-in closet, and a ceiling fan. Master Bathroom features dual vanity with granite countertops, separate garden tub and tiled shower with frameless shower glass. Washer & Dryer included! You don't want to miss out on this opportunity.
Property Details for 2814 Aralynn Way
- Subdivision ComplexHawthorne Station
- Architectural StyleCraftsman
- Parking FeaturesGarage
- Property AttachedNo
LISTING UPDATED:
- StatusClosed
- MLS #10155699
- Days on Site27
- MLS TypeResidential Lease
- Year Built2023
- CountryFulton
LISTING UPDATED:
- StatusClosed
- MLS #10155699
- Days on Site27
- MLS TypeResidential Lease
- Year Built2023
- CountryFulton
Building Information for 2814 Aralynn Way
- StoriesTwo
- Year Built2023
- Lot Size0.0000 Acres
Payment Calculator
Term
Interest
Home Price
Down Payment
The Payment Calculator is for illustrative purposes only. Read More
Property Information for 2814 Aralynn Way
Summary
Location and General Information
- Community Features: Sidewalks, Street Lights
- Directions: Use GPS
- Coordinates: 33.647238,-84.482139
School Information
- Elementary School: College Pk
- Middle School: Woodland
- High School: Banneker
Taxes and HOA Information
- Parcel Number: 13 0003 LL1942
- Association Fee Includes: Maintenance Grounds
Virtual Tour
Parking
- Open Parking: No
Interior and Exterior Features
Interior Features
- Cooling: Ceiling Fan(s), Central Air
- Heating: Electric
- Appliances: Dishwasher, Dryer, Microwave, Oven/Range (Combo), Refrigerator, Stainless Steel Appliance(s), Washer
- Basement: None
- Flooring: Carpet, Vinyl
- Interior Features: Double Vanity, High Ceilings, Separate Shower, Soaking Tub, Walk-In Closet(s)
- Levels/Stories: Two
- Total Half Baths: 1
- Bathrooms Total Integer: 3
- Bathrooms Total Decimal: 2
Exterior Features
- Construction Materials: Brick
- Roof Type: Composition
- Laundry Features: In Hall
- Pool Private: No
Property
Utilities
- Sewer: Public Sewer
- Utilities: Cable Available, Electricity Available, High Speed Internet
- Water Source: Public
Property and Assessments
- Home Warranty: No
- Property Condition: New Construction
Green Features
Lot Information
- Above Grade Finished Area: 1890
- Lot Features: Level
Multi Family
- Number of Units To Be Built: Square Feet
Rental
Rent Information
- Land Lease: No
Public Records for 2814 Aralynn Way
Home Facts
- Beds3
- Baths2
- Total Finished SqFt1,890 SqFt
- Above Grade Finished1,890 SqFt
- StoriesTwo
- Lot Size0.0000 Acres
- StyleSingle Family Residence
- Year Built2023
- APN13 0003 LL1942
- CountyFulton
- Fireplaces1
Similar Homes
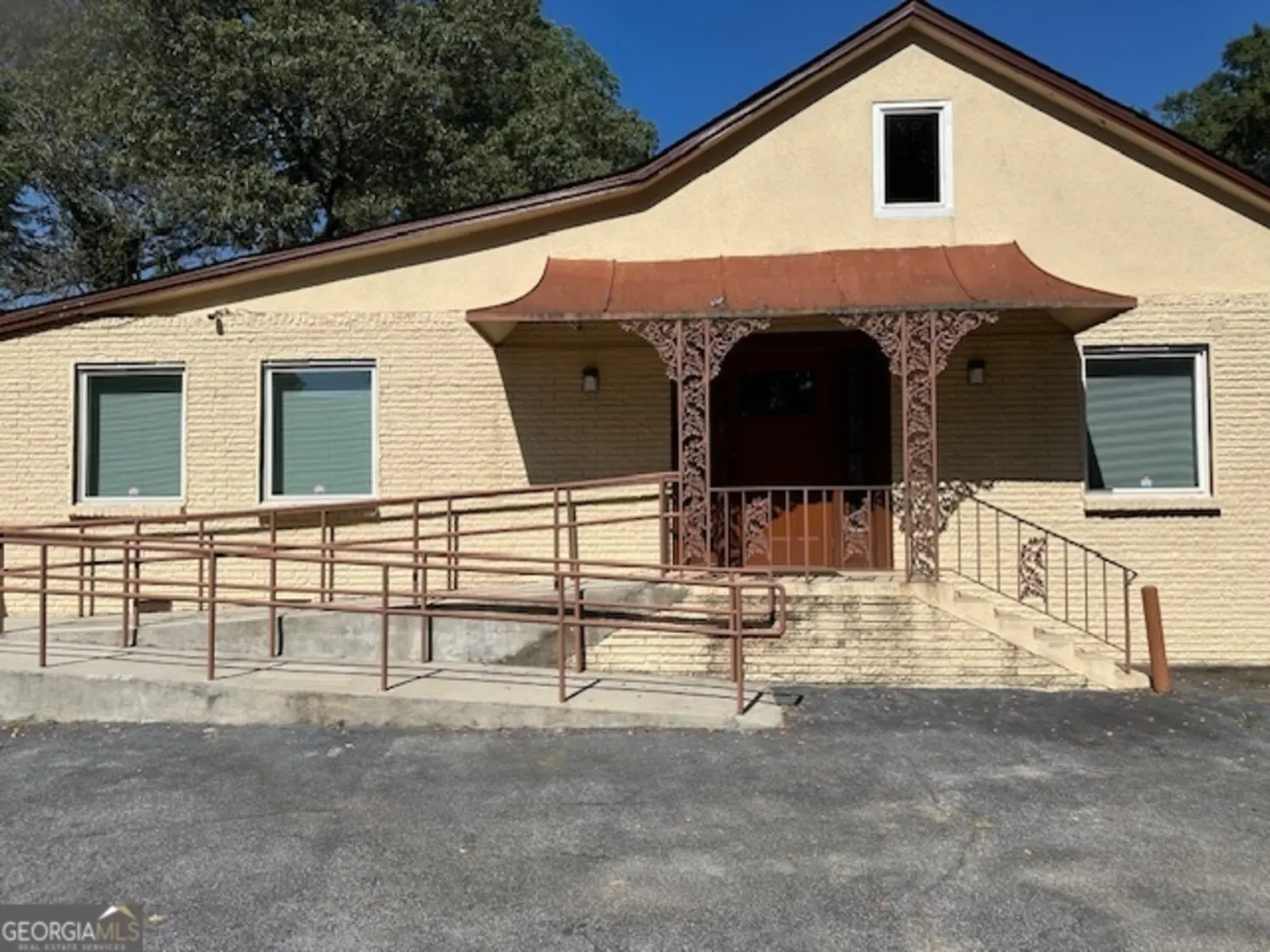
1750 Lyle Avenue
College Park, GA 30337
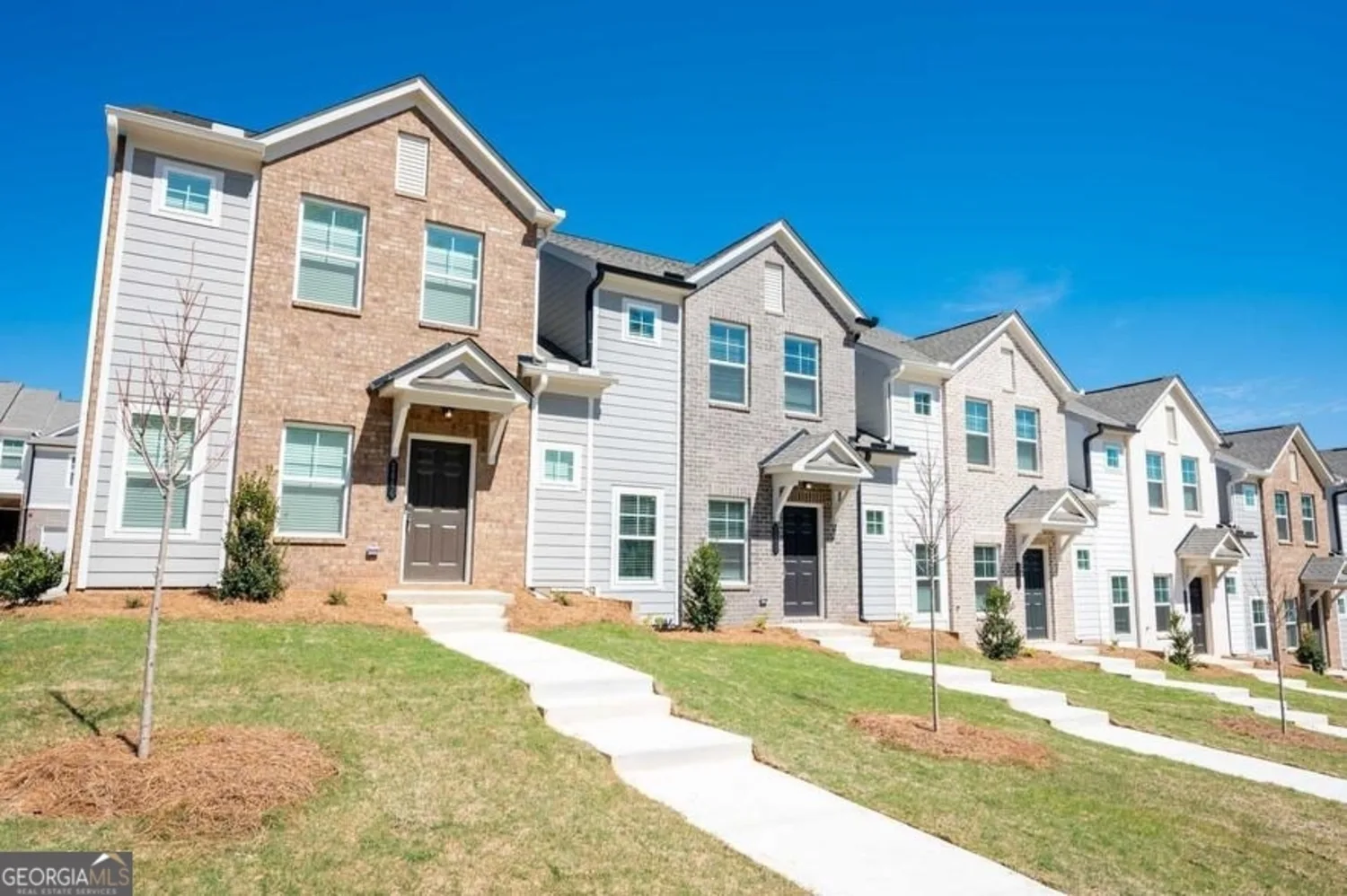
4001 Virginia Lane STANLEY
College Park, GA 30349
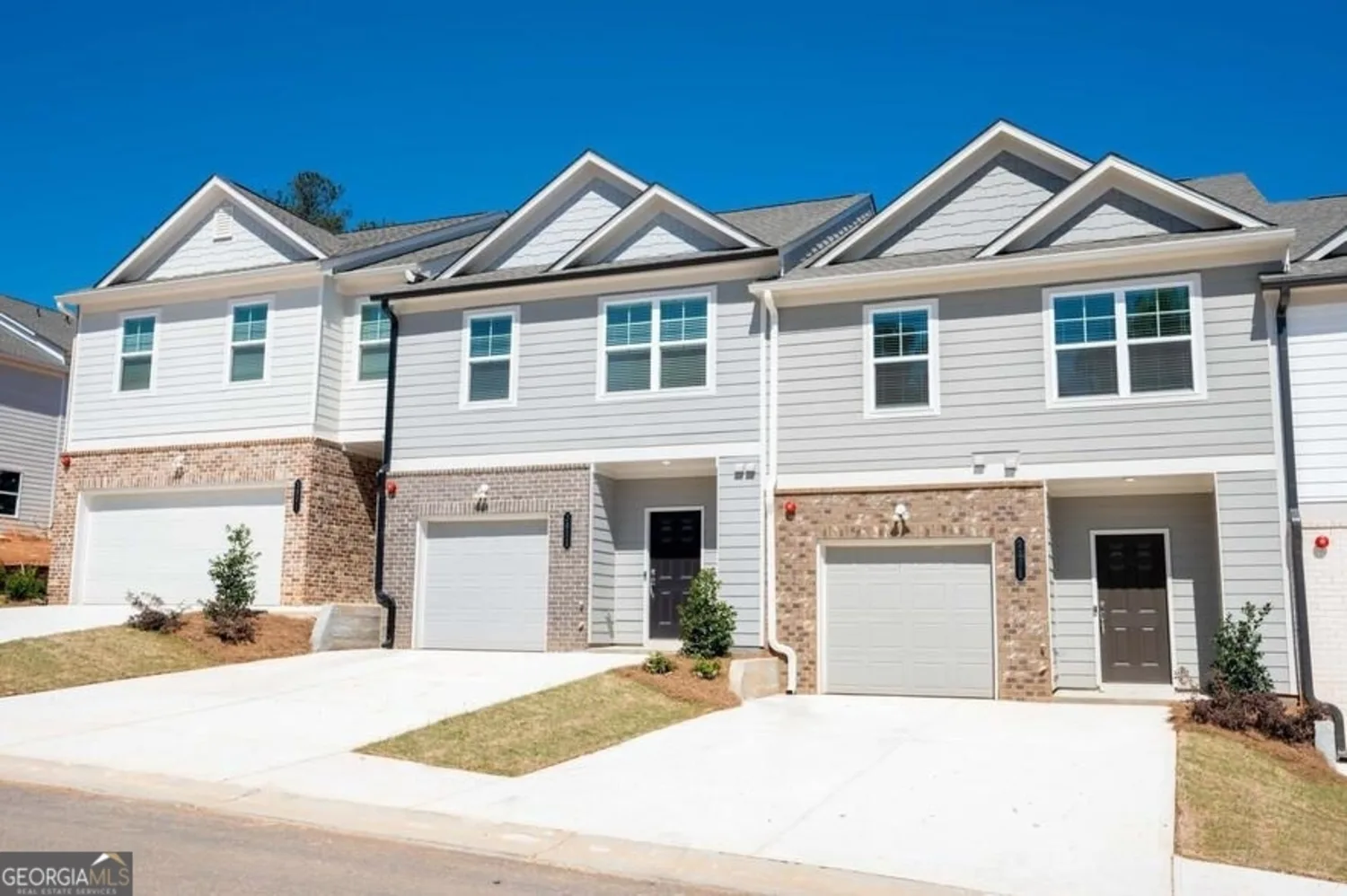
4001 Virginia Lane BANNEKER
College Park, GA 30349
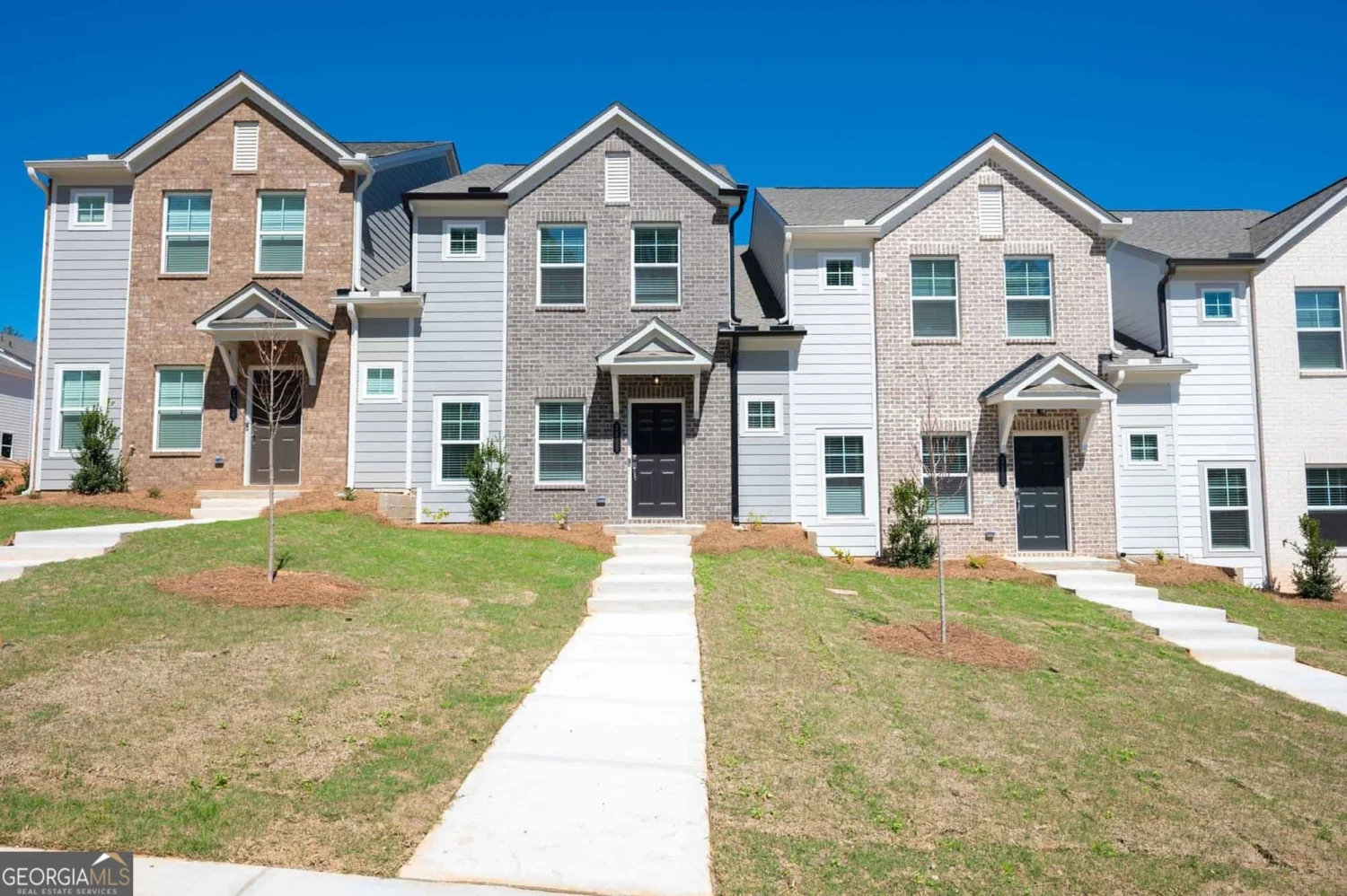
4001 Virginia Lane JORDAN B
College Park, GA 30349
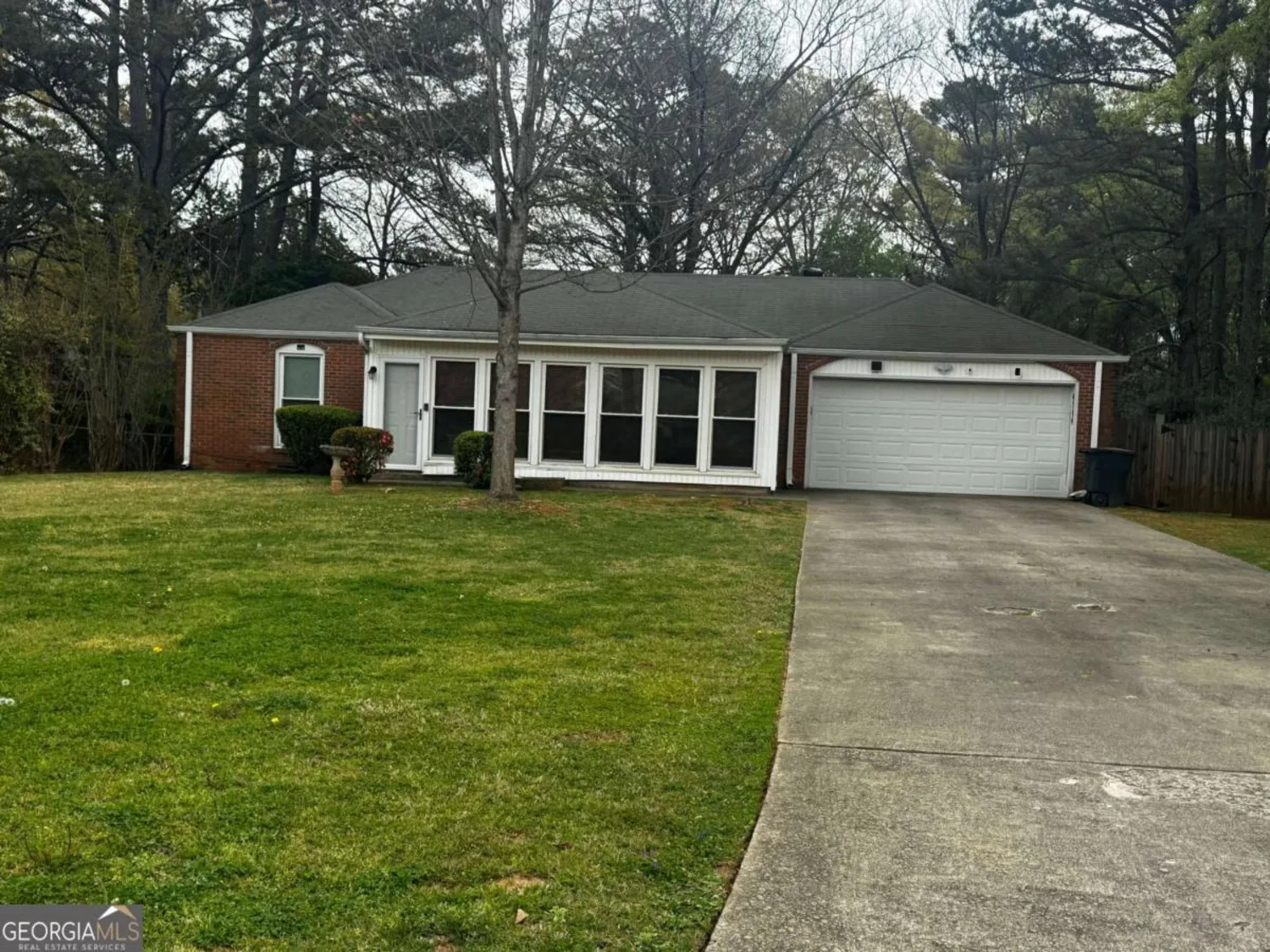
4754 WINTHROP Drive
College Park, GA 30337
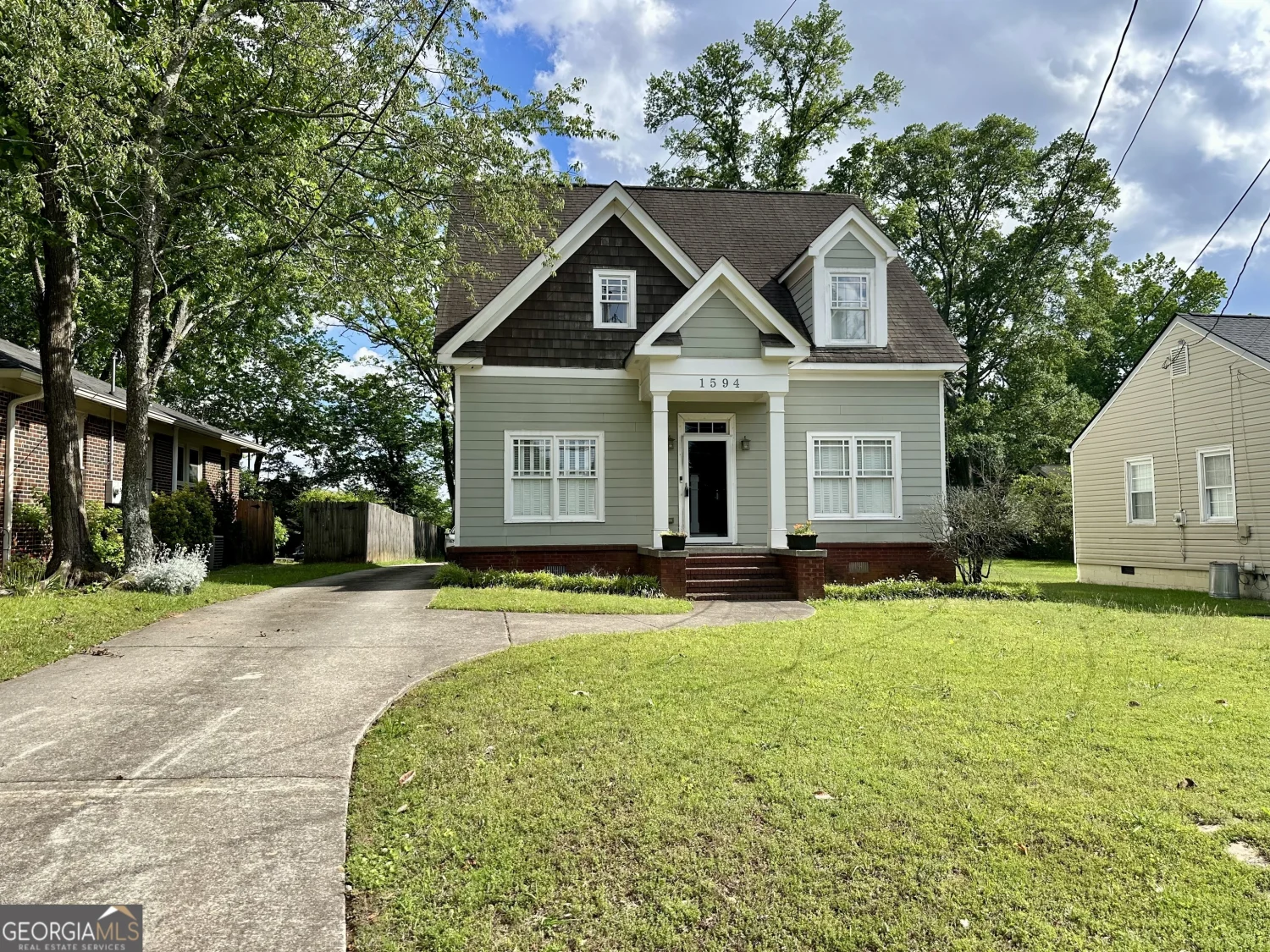
1594 Hardin Avenue
College Park, GA 30337
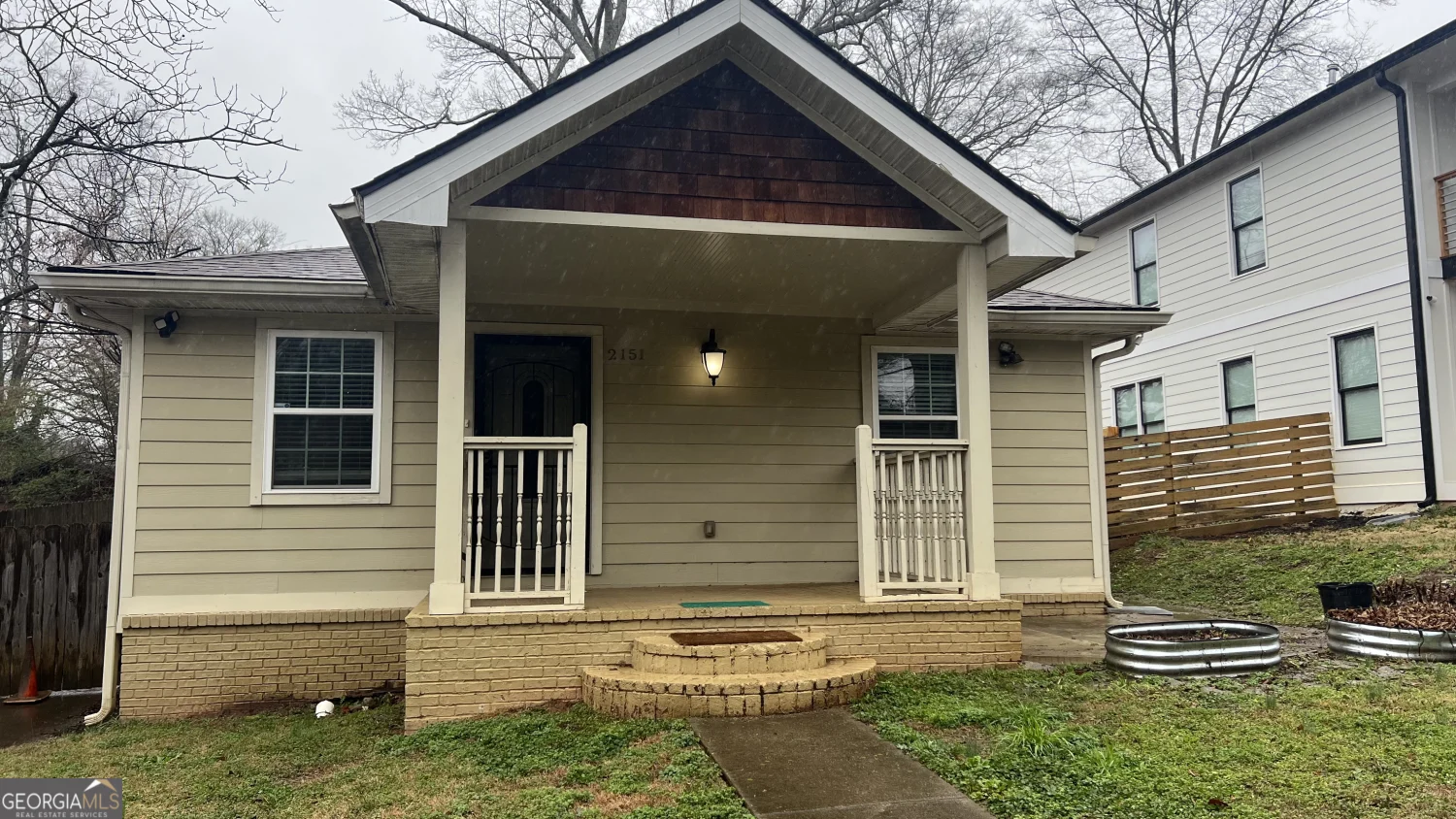
2151 Park Terrace
College Park, GA 30337
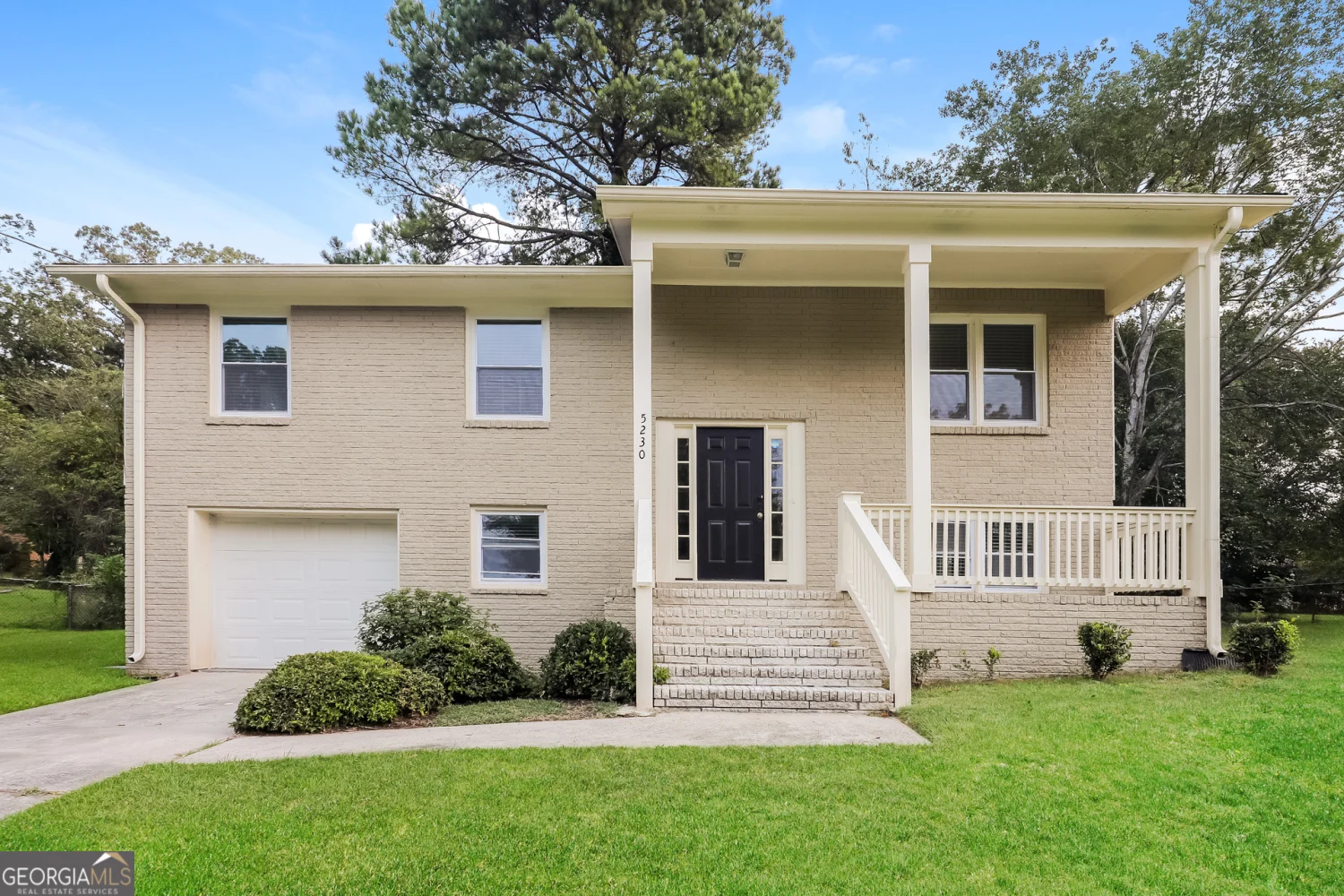
5230 The Savoy Street
College Park, GA 30349
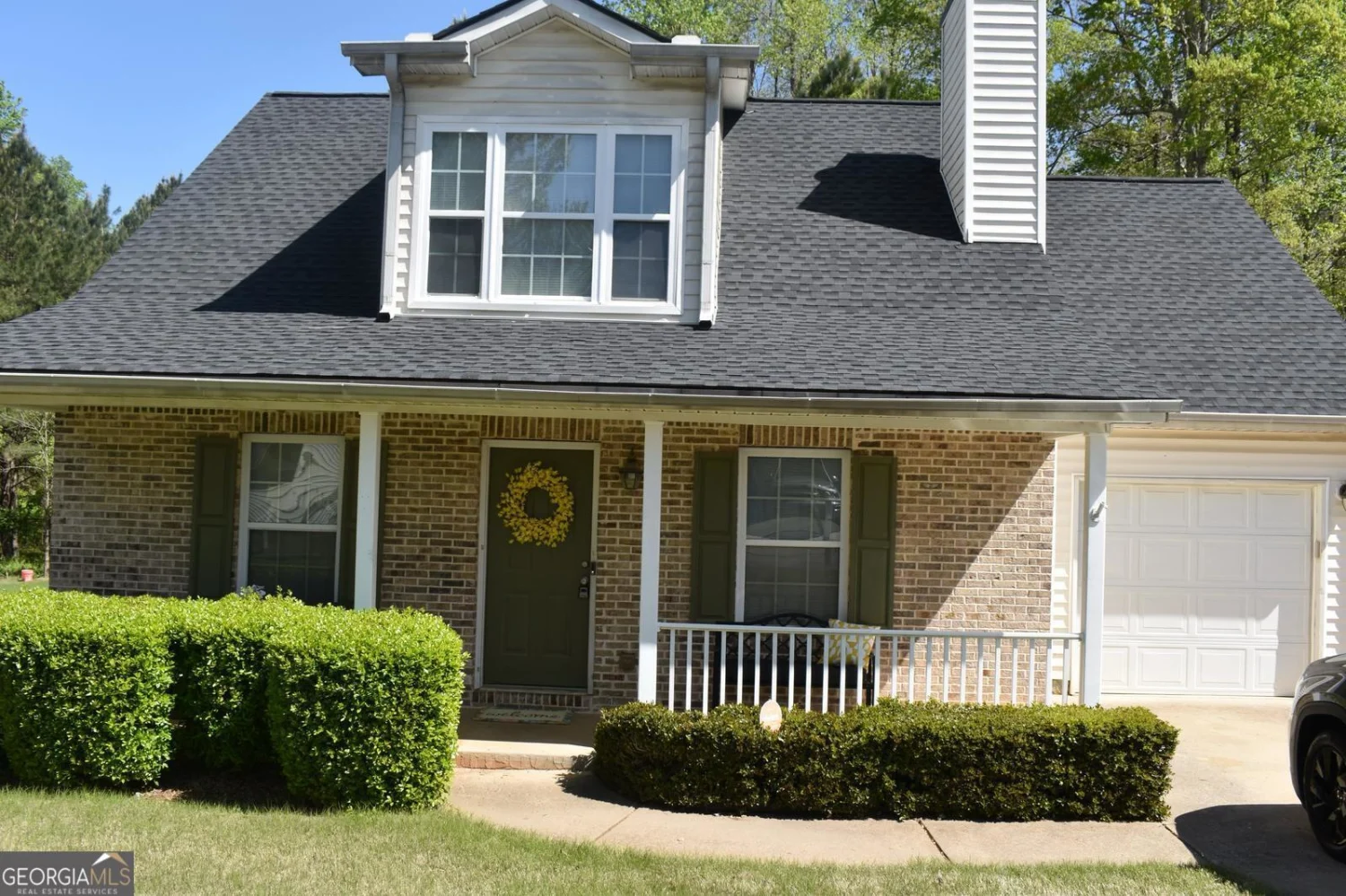
5011 Larkspur Lane
College Park, GA 30349

