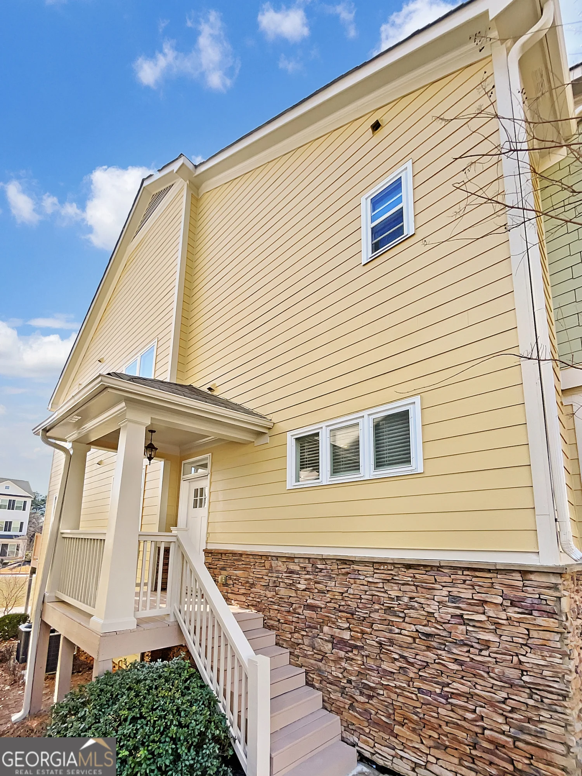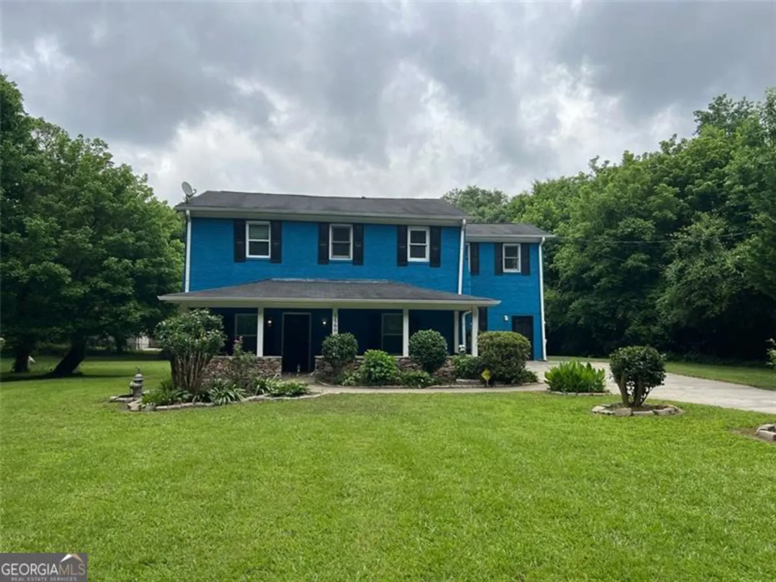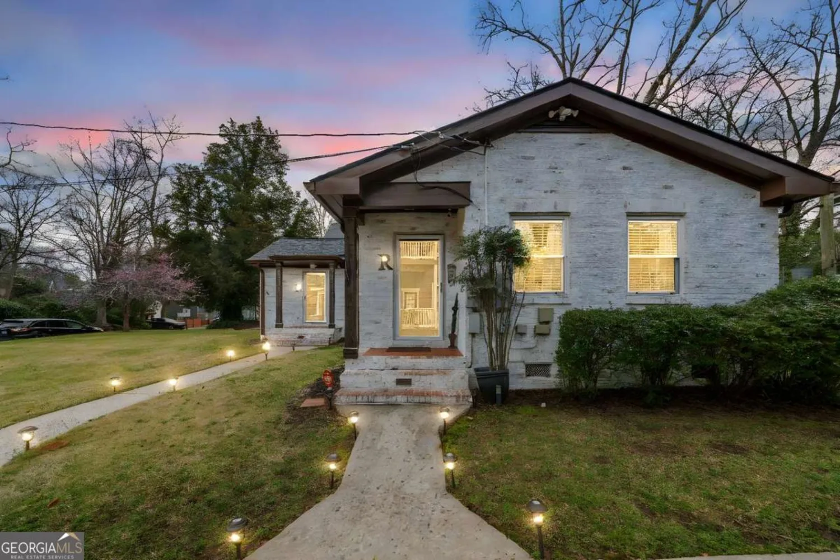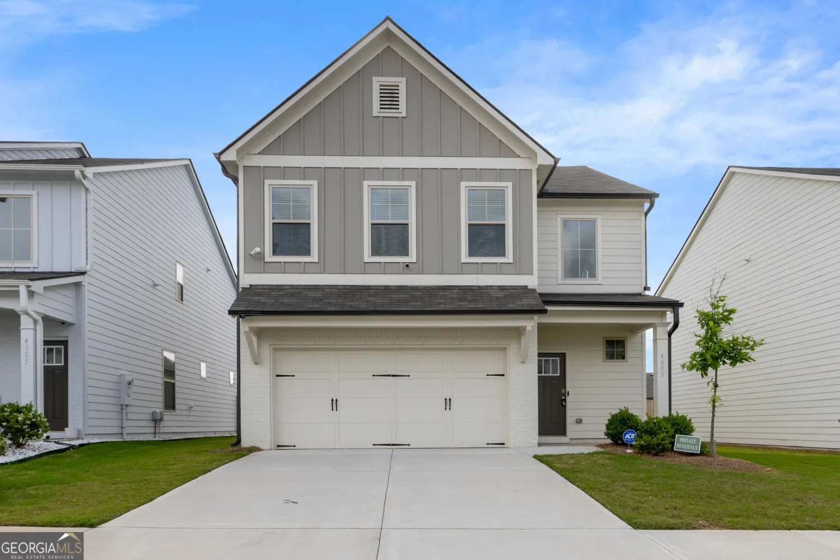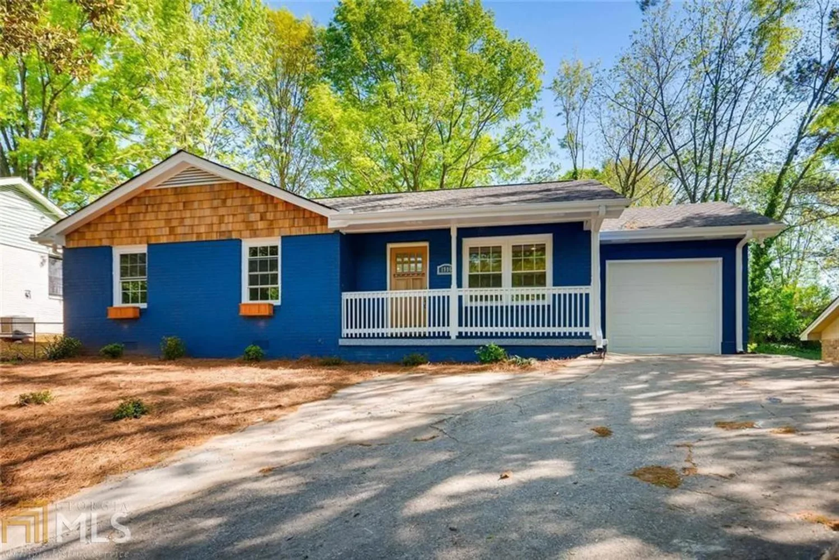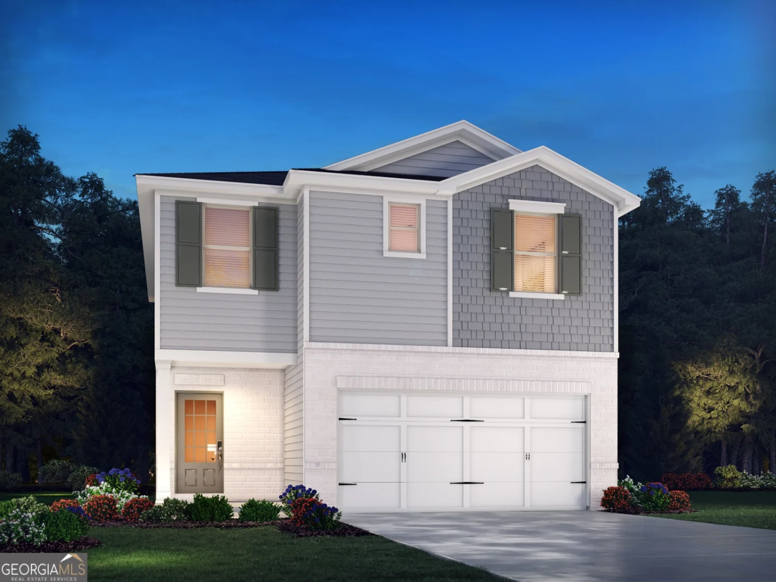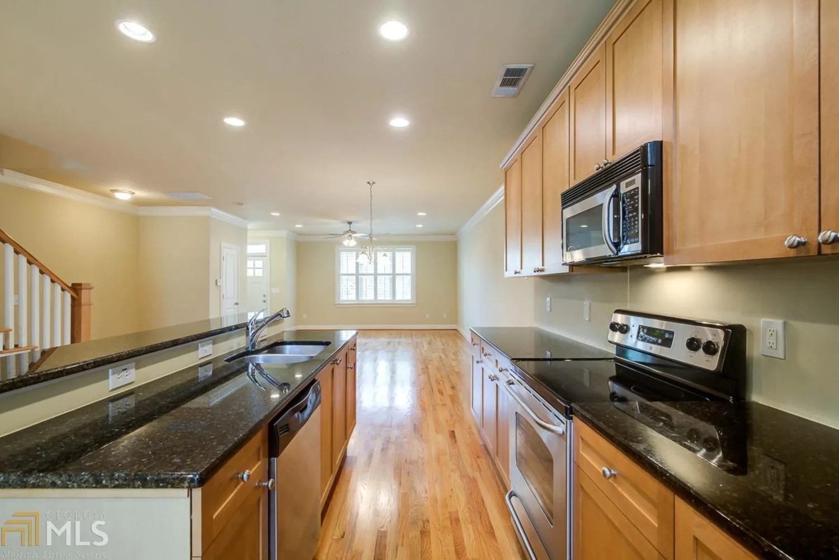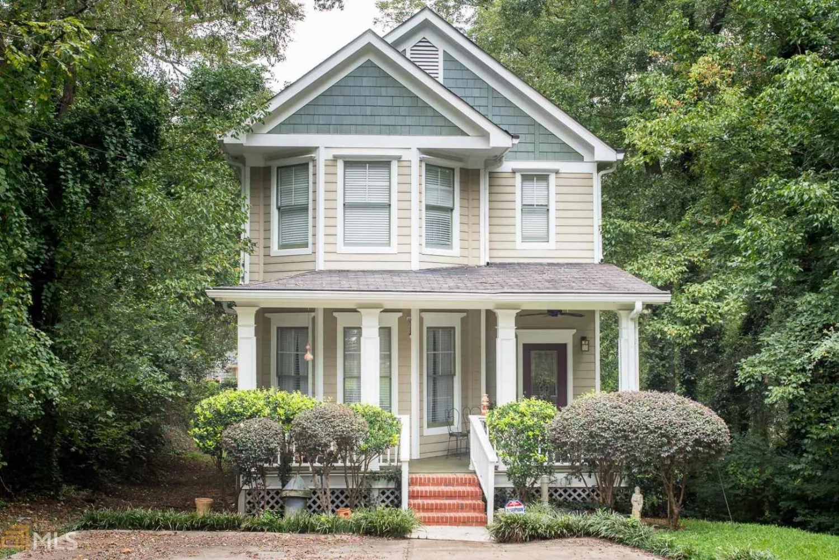4680 kelden circleCollege Park, GA 30349
4680 kelden circleCollege Park, GA 30349
Description
Spacious Ranch Home * Front Porch * New Roof * New Gutters * New HVAC * New Paint * New Water Heater *New Flooring Throughout * New Lighting * New Door Hardware * New Plumbing * Smooth Ceilings * Entry Foyer * Formal Living Room * Formal Dining Room * Family Room with Brick Fireplace * Kitchen with White Cabinets * New Electric Stove * New Hood * New Dishwasher * New Counter-Tops * New Subway Tile Backsplash * Pantry * Laundry * 3 Bedrooms * 2 Full Bathrooms * Owner's Suite * Owner's Bathroom with a New Custom Shower* New Faucet * Large Hall Bathroom * Whole House Fan * 2 Car Garage * Cul-de-Sac Lot * Deck * Great House * Close to Shopping * Restaurants * Highways *
Property Details for 4680 Kelden Circle
- Subdivision ComplexFalcon Forest
- Architectural StyleBrick 4 Side, Ranch
- ExteriorOther
- Parking FeaturesGarage, Kitchen Level
- Property AttachedYes
- Waterfront FeaturesNo Dock Or Boathouse
LISTING UPDATED:
- StatusClosed
- MLS #10178460
- Days on Site69
- Taxes$486 / year
- MLS TypeResidential
- Year Built1968
- Lot Size0.79 Acres
- CountryFulton
LISTING UPDATED:
- StatusClosed
- MLS #10178460
- Days on Site69
- Taxes$486 / year
- MLS TypeResidential
- Year Built1968
- Lot Size0.79 Acres
- CountryFulton
Building Information for 4680 Kelden Circle
- StoriesOne
- Year Built1968
- Lot Size0.7870 Acres
Payment Calculator
Term
Interest
Home Price
Down Payment
The Payment Calculator is for illustrative purposes only. Read More
Property Information for 4680 Kelden Circle
Summary
Location and General Information
- Community Features: None
- Directions: West on US-29 S toward Ben Hill Rd * Turn right on Ben Hill Rd * Road changes name to Will Lee Rd *Turn left onto Kelden Cir* House in the cul-de-sac
- View: City
- Coordinates: 33.628998,-84.520805
School Information
- Elementary School: Seaborn Lee
- Middle School: Camp Creek
- High School: Westlake
Taxes and HOA Information
- Parcel Number: 09F360901530314
- Tax Year: 2022
- Association Fee Includes: None
Virtual Tour
Parking
- Open Parking: No
Interior and Exterior Features
Interior Features
- Cooling: Ceiling Fan(s), Central Air
- Heating: Central
- Appliances: Gas Water Heater, Dishwasher, Oven/Range (Combo), Stainless Steel Appliance(s)
- Basement: Crawl Space
- Fireplace Features: Family Room, Wood Burning Stove
- Flooring: Tile, Sustainable
- Interior Features: Other, Master On Main Level
- Levels/Stories: One
- Kitchen Features: Breakfast Area, Pantry
- Foundation: Pillar/Post/Pier
- Main Bedrooms: 3
- Bathrooms Total Integer: 2
- Main Full Baths: 2
- Bathrooms Total Decimal: 2
Exterior Features
- Construction Materials: Brick
- Roof Type: Composition
- Security Features: Smoke Detector(s)
- Laundry Features: In Kitchen
- Pool Private: No
- Other Structures: Shed(s)
Property
Utilities
- Sewer: Public Sewer
- Utilities: Cable Available, Electricity Available, Natural Gas Available, Phone Available
- Water Source: Public
Property and Assessments
- Home Warranty: Yes
- Property Condition: Updated/Remodeled
Green Features
Lot Information
- Above Grade Finished Area: 1455
- Common Walls: No Common Walls
- Lot Features: Cul-De-Sac, Level, Private
- Waterfront Footage: No Dock Or Boathouse
Multi Family
- Number of Units To Be Built: Square Feet
Rental
Rent Information
- Land Lease: Yes
- Occupant Types: Vacant
Public Records for 4680 Kelden Circle
Tax Record
- 2022$486.00 ($40.50 / month)
Home Facts
- Beds3
- Baths2
- Total Finished SqFt1,455 SqFt
- Above Grade Finished1,455 SqFt
- StoriesOne
- Lot Size0.7870 Acres
- StyleSingle Family Residence
- Year Built1968
- APN09F360901530314
- CountyFulton
- Fireplaces1


