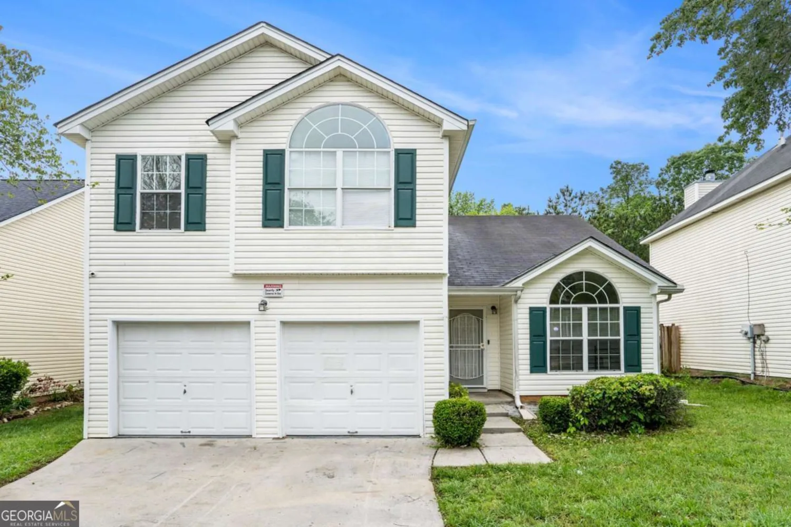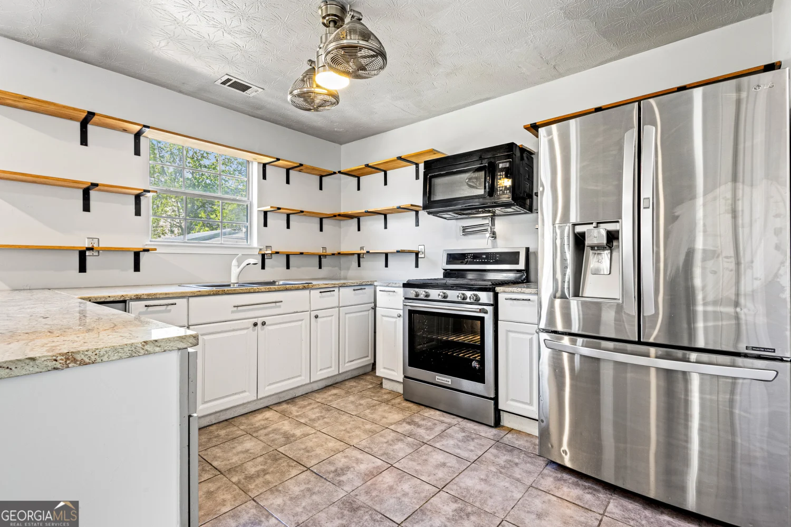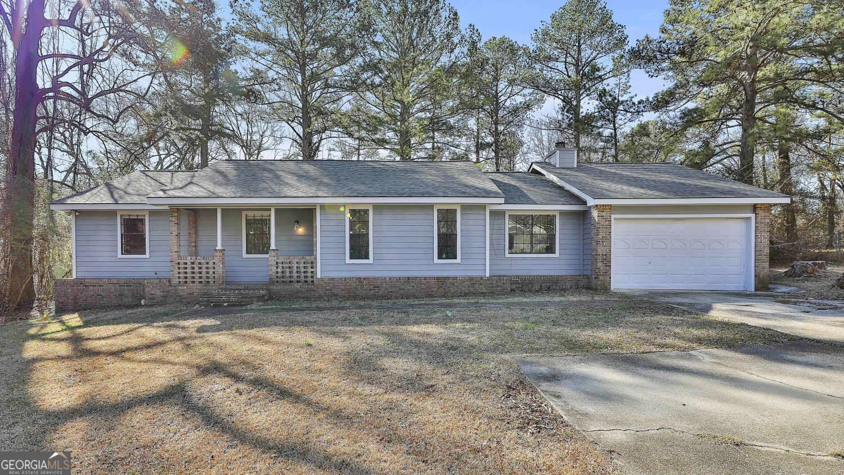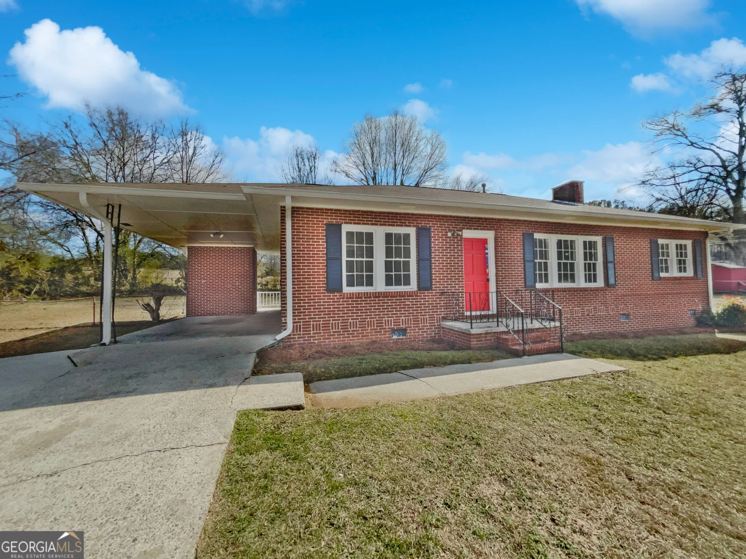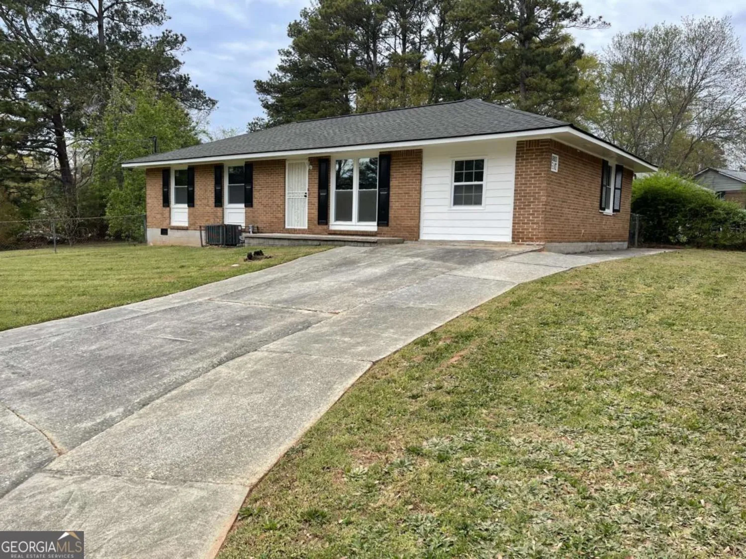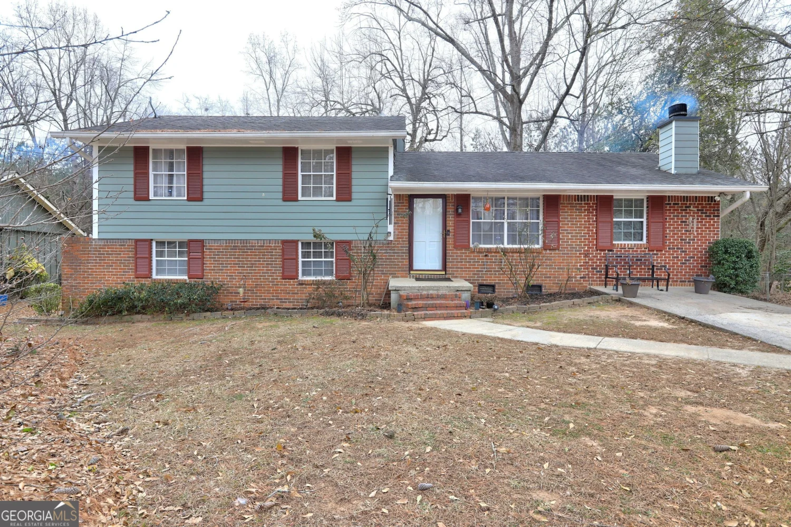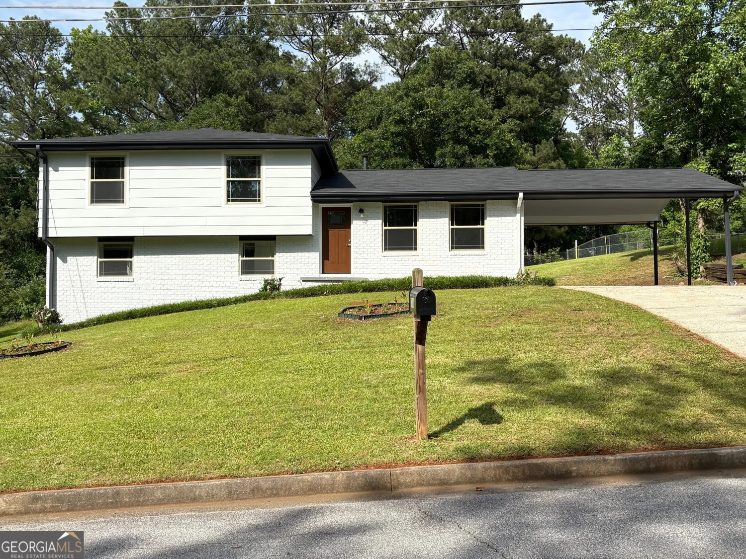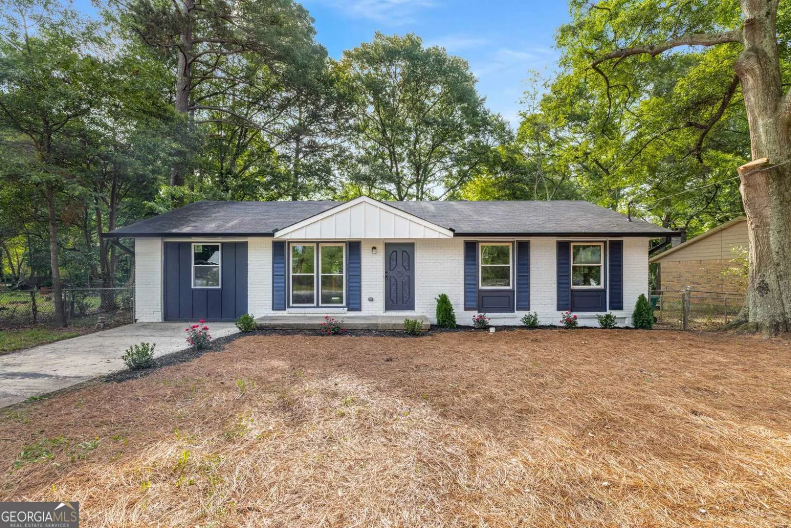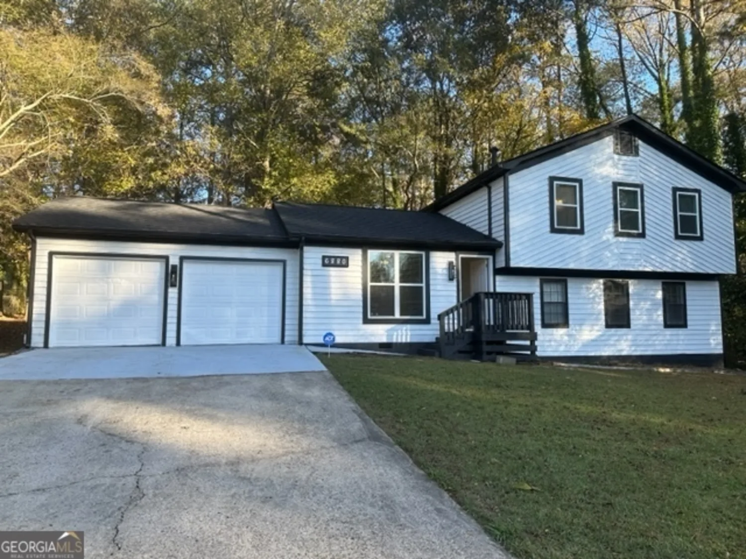1618 adrian driveRiverdale, GA 30296
$260,000Price
5Beds
3Baths
0.5Acres
$260,000Price
5Beds
3Baths
0.5Acres
1618 adrian driveRiverdale, GA 30296
Description
Appointment only-Don't disturb tenant. Use the Google/waze app to get the address. The garage was converted into a bedroom. The basement is a separate apartment with all amenities. All Document via PDF
Property Details for 1618 Adrian Drive
- Subdivision ComplexBethsaida Woods
- Architectural StyleRanch
- Parking FeaturesParking Pad
- Property AttachedNo
LISTING UPDATED:
- StatusClosed
- MLS #10202302
- Days on Site13
- Taxes$2,147 / year
- MLS TypeResidential
- Year Built1972
- Lot Size0.53 Acres
- CountryClayton
LISTING UPDATED:
- StatusClosed
- MLS #10202302
- Days on Site13
- Taxes$2,147 / year
- MLS TypeResidential
- Year Built1972
- Lot Size0.53 Acres
- CountryClayton
Building Information for 1618 Adrian Drive
- StoriesOne
- Year Built1972
- Lot Size0.5300 Acres
Payment Calculator
$1,563 per month30 year fixed, 7.00% Interest
Principal and Interest$1,383.83
Property Taxes$178.92
HOA Dues$0
Term
Interest
Home Price
Down Payment
The Payment Calculator is for illustrative purposes only. Read More
Property Information for 1618 Adrian Drive
Summary
Location and General Information
- Community Features: None
- Directions: Please use google/wize map.
- Coordinates: 33.562794,-84.442762
School Information
- Elementary School: Lake Ridge
- Middle School: Riverdale
- High School: Riverdale
Taxes and HOA Information
- Parcel Number: 130167D00D024
- Tax Year: 2023
- Association Fee Includes: None
- Tax Lot: 6
Virtual Tour
Parking
- Open Parking: Yes
Interior and Exterior Features
Interior Features
- Cooling: Electric, Central Air
- Heating: Natural Gas, Central
- Appliances: Dryer, Washer
- Basement: Bath Finished, Daylight, Finished, Full
- Flooring: Hardwood, Tile
- Interior Features: Bookcases, Double Vanity, Master On Main Level, Split Bedroom Plan
- Levels/Stories: One
- Kitchen Features: Breakfast Area, Pantry, Solid Surface Counters
- Main Bedrooms: 4
- Bathrooms Total Integer: 3
- Main Full Baths: 2
- Bathrooms Total Decimal: 3
Exterior Features
- Construction Materials: Other, Brick
- Patio And Porch Features: Deck, Screened
- Roof Type: Composition, Other
- Laundry Features: In Basement, Common Area
- Pool Private: No
Property
Utilities
- Sewer: Septic Tank
- Utilities: Electricity Available, Natural Gas Available
- Water Source: Public
Property and Assessments
- Home Warranty: Yes
- Property Condition: Resale
Green Features
Lot Information
- Lot Features: Other
Multi Family
- Number of Units To Be Built: Square Feet
Rental
Rent Information
- Land Lease: Yes
Public Records for 1618 Adrian Drive
Tax Record
- 2023$2,147.00 ($178.92 / month)
Home Facts
- Beds5
- Baths3
- StoriesOne
- Lot Size0.5300 Acres
- StyleSingle Family Residence
- Year Built1972
- APN130167D00D024
- CountyClayton
- Fireplaces1


