6927 eunice driveRiverdale, GA 30274
6927 eunice driveRiverdale, GA 30274
Description
Discover this rare gem, a 4 sided brick ranch situated on a spacious well maintained lot in Riverdale. There is a new Roof on this 3 bedroom along with 2 full bathrooms. Home also has updated Kitchen with Granite counter tops, soft close drawers, and new Stainless Steel appliances. Home is freshly painted interior and exterior, along with new luxury vinyl flooring. Back yard is fenced and has an enclosed covered back porch.
Property Details for 6927 Eunice Drive
- Subdivision ComplexRiver Valley
- Architectural StyleBrick 4 Side, Ranch
- Num Of Parking Spaces2
- Parking FeaturesParking Pad
- Property AttachedYes
LISTING UPDATED:
- StatusActive
- MLS #10521166
- Days on Site14
- Taxes$2,419 / year
- MLS TypeResidential
- Year Built1968
- Lot Size0.27 Acres
- CountryClayton
LISTING UPDATED:
- StatusActive
- MLS #10521166
- Days on Site14
- Taxes$2,419 / year
- MLS TypeResidential
- Year Built1968
- Lot Size0.27 Acres
- CountryClayton
Building Information for 6927 Eunice Drive
- StoriesOne
- Year Built1968
- Lot Size0.2680 Acres
Payment Calculator
Term
Interest
Home Price
Down Payment
The Payment Calculator is for illustrative purposes only. Read More
Property Information for 6927 Eunice Drive
Summary
Location and General Information
- Community Features: Street Lights, Walk To Schools
- Directions: use GPS
- View: City
- Coordinates: 33.565489,-84.398326
School Information
- Elementary School: Riverdale
- Middle School: Sequoyah
- High School: Drew
Taxes and HOA Information
- Parcel Number: 13172A C017
- Tax Year: 2024
- Association Fee Includes: None
- Tax Lot: 17
Virtual Tour
Parking
- Open Parking: Yes
Interior and Exterior Features
Interior Features
- Cooling: Ceiling Fan(s), Central Air
- Heating: Central, Forced Air, Heat Pump
- Appliances: Dishwasher, Electric Water Heater, Refrigerator
- Basement: Crawl Space
- Flooring: Vinyl
- Interior Features: Master On Main Level, Other
- Levels/Stories: One
- Kitchen Features: Solid Surface Counters
- Foundation: Block
- Main Bedrooms: 3
- Bathrooms Total Integer: 2
- Main Full Baths: 2
- Bathrooms Total Decimal: 2
Exterior Features
- Accessibility Features: Accessible Entrance, Accessible Full Bath, Accessible Hallway(s), Accessible Kitchen
- Construction Materials: Brick
- Fencing: Back Yard
- Roof Type: Composition
- Security Features: Smoke Detector(s)
- Laundry Features: Other
- Pool Private: No
- Other Structures: Outbuilding
Property
Utilities
- Sewer: Public Sewer
- Utilities: Cable Available, Electricity Available, Phone Available, Water Available
- Water Source: Public
Property and Assessments
- Home Warranty: Yes
- Property Condition: Resale
Green Features
Lot Information
- Above Grade Finished Area: 1375
- Common Walls: No Common Walls
- Lot Features: Corner Lot, Level
Multi Family
- Number of Units To Be Built: Square Feet
Rental
Rent Information
- Land Lease: Yes
Public Records for 6927 Eunice Drive
Tax Record
- 2024$2,419.00 ($201.58 / month)
Home Facts
- Beds3
- Baths2
- Total Finished SqFt1,375 SqFt
- Above Grade Finished1,375 SqFt
- StoriesOne
- Lot Size0.2680 Acres
- StyleSingle Family Residence
- Year Built1968
- APN13172A C017
- CountyClayton
Similar Homes
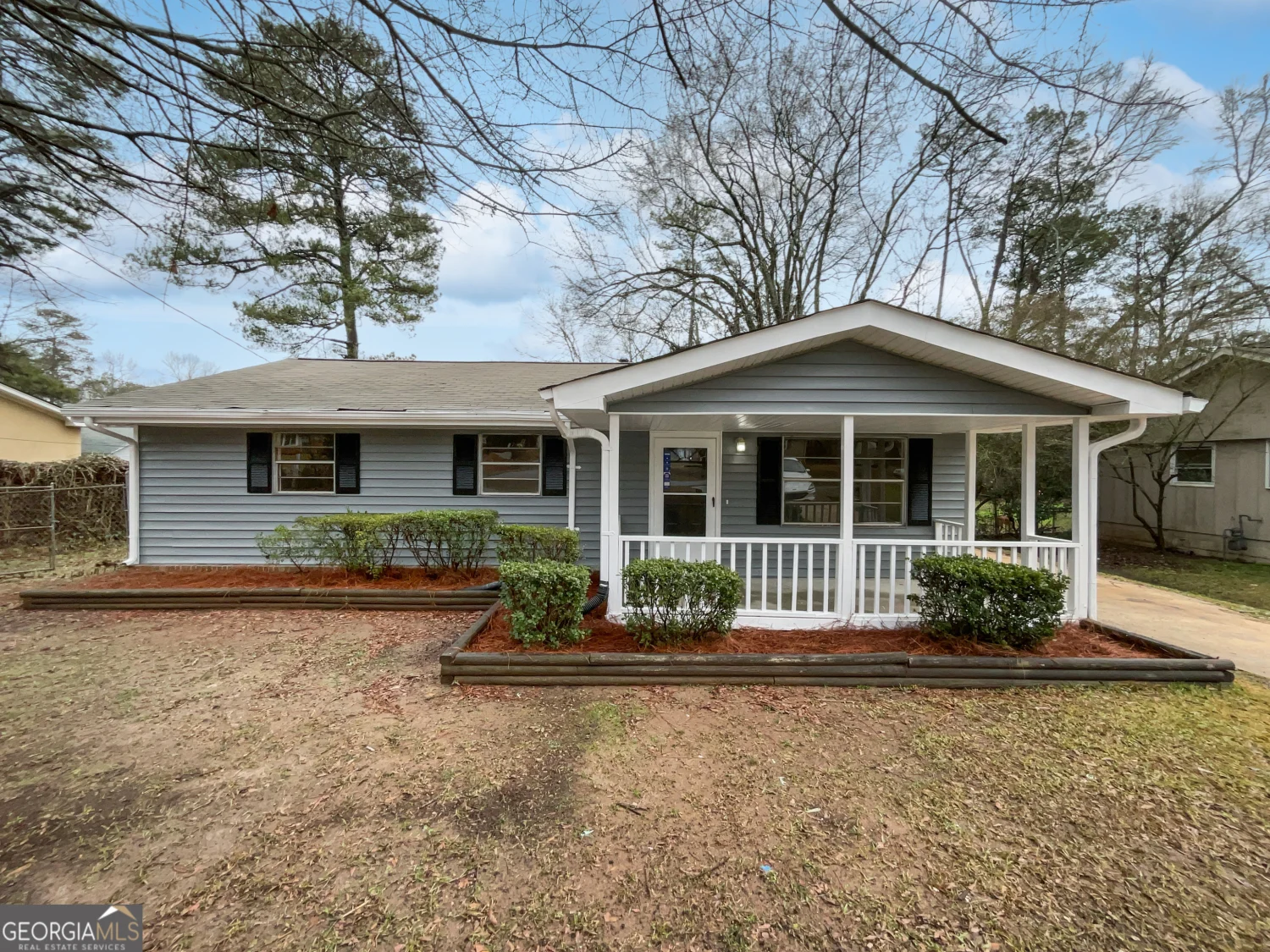
6518 Voyles Drive
Riverdale, GA 30274
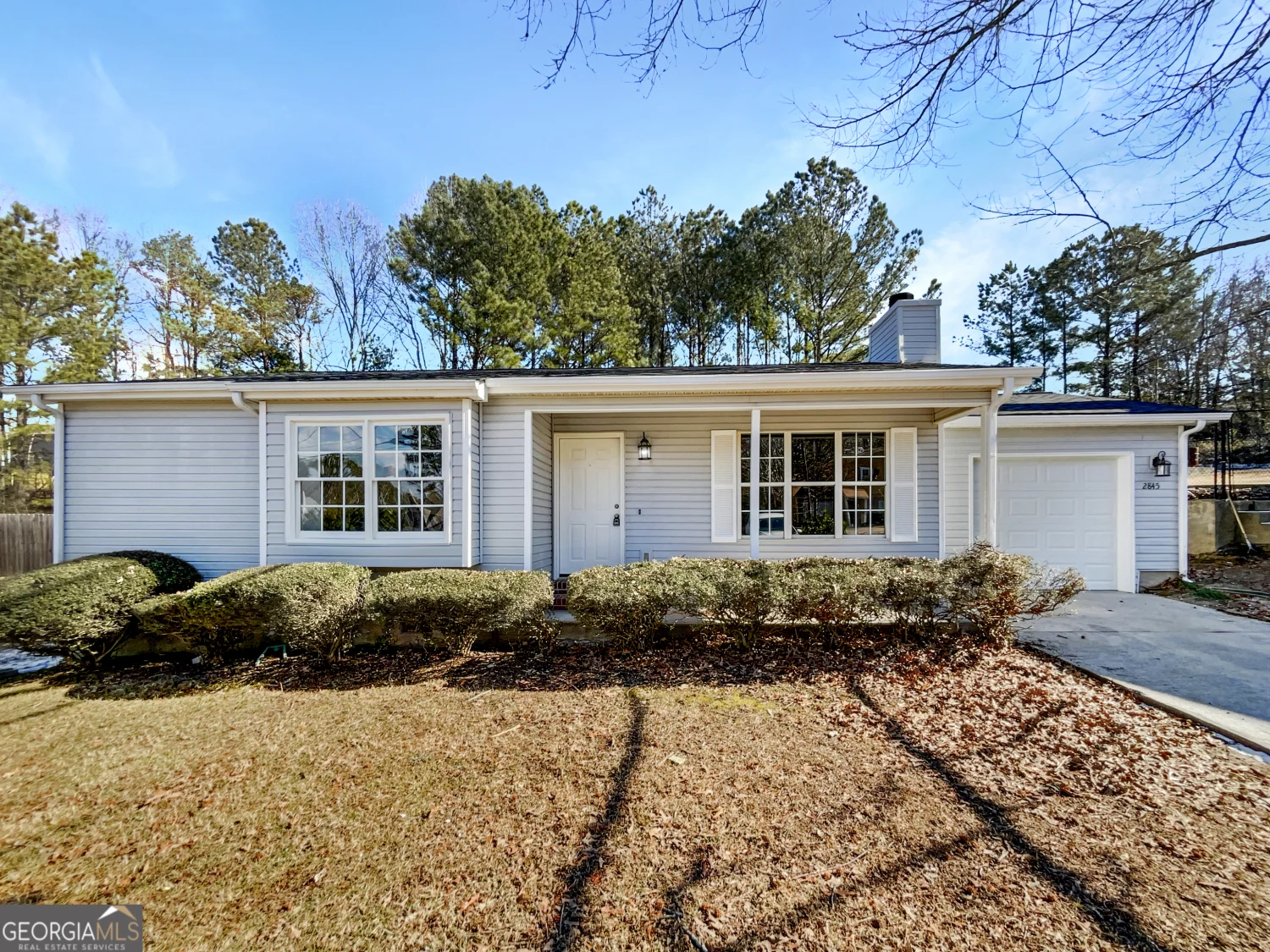
2845 Robinson Wood Drive
Riverdale, GA 30296
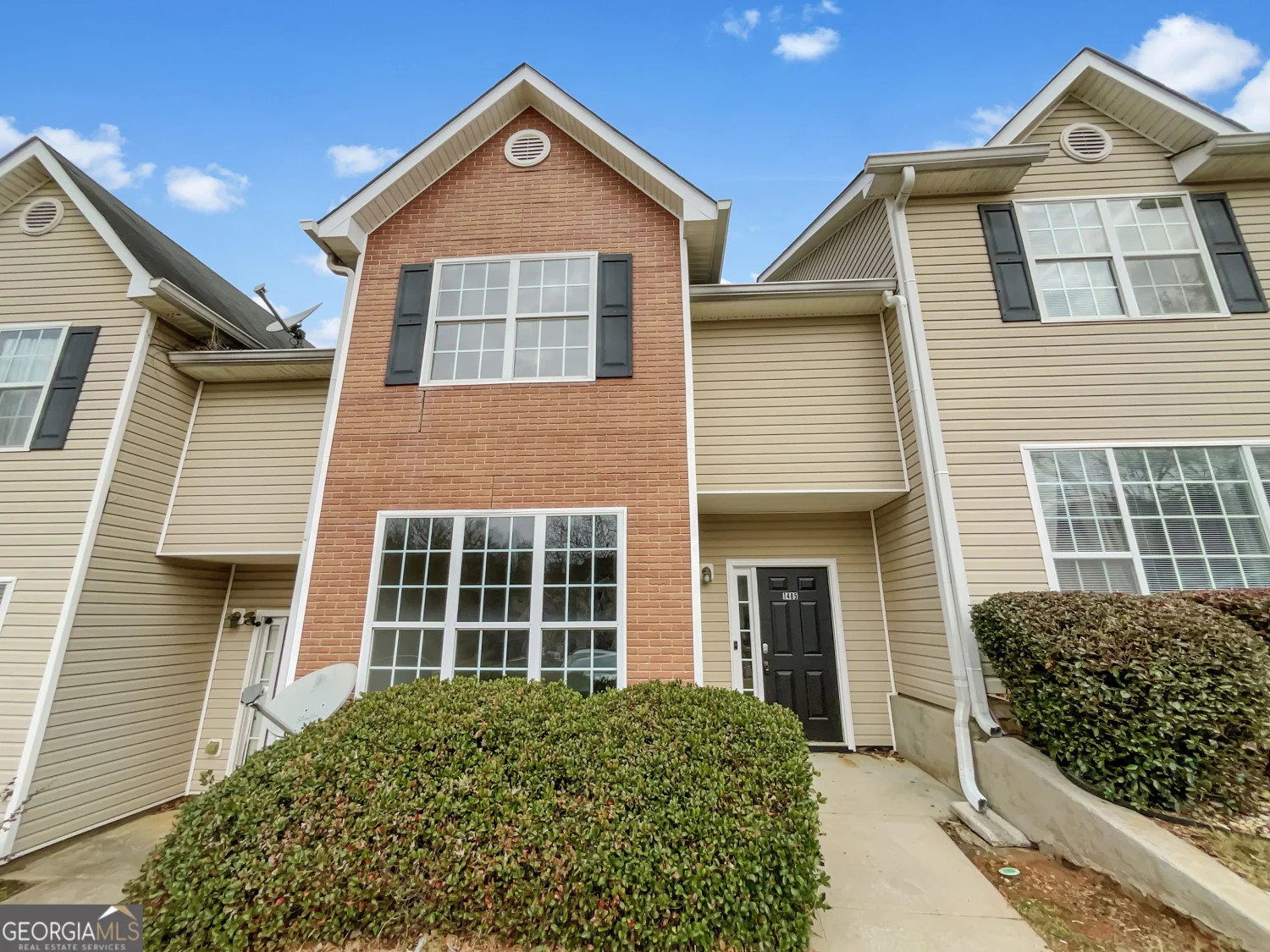
1485 Riverrock Trail
Riverdale, GA 30296
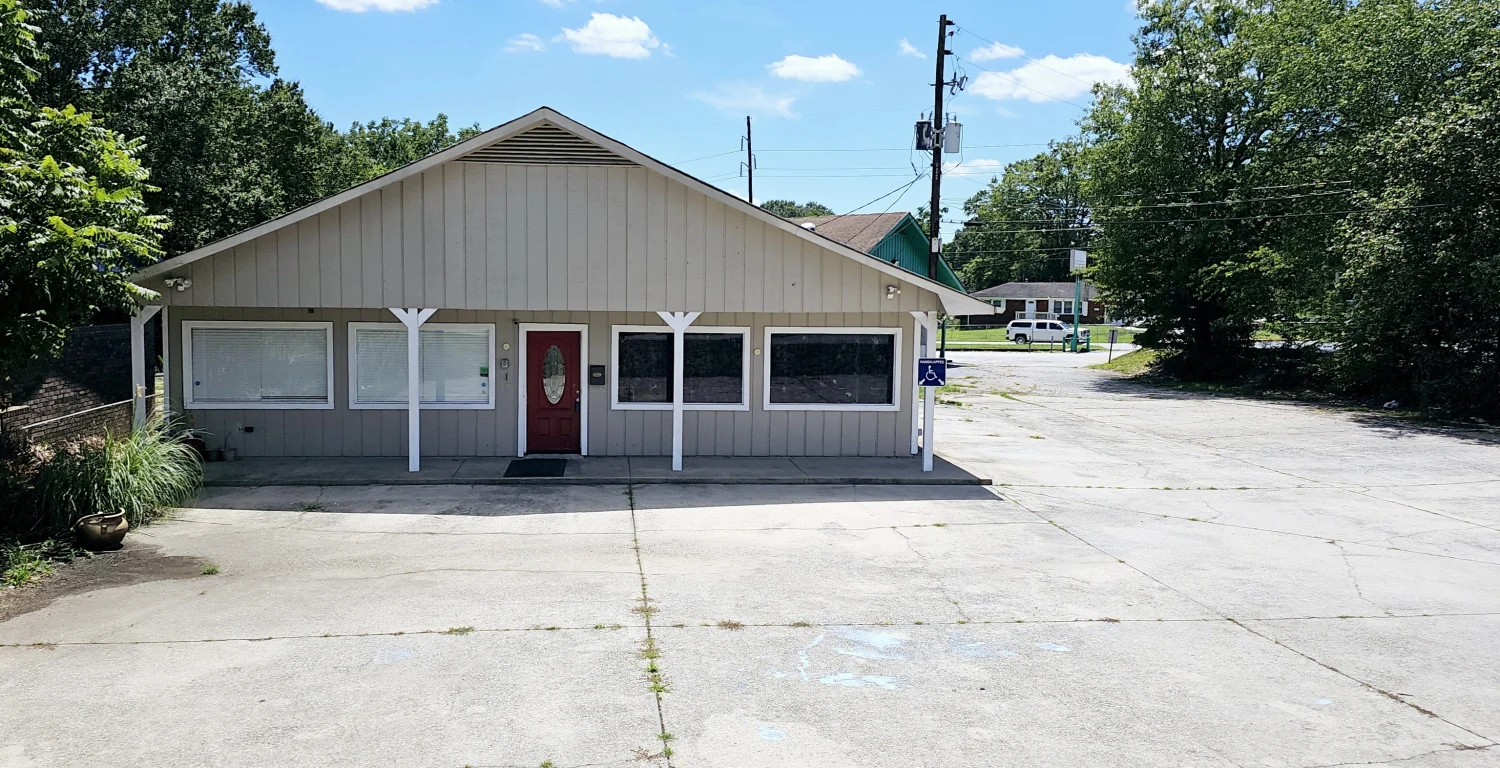
478 Upper Riverdale Road SW
Riverdale, GA 30274
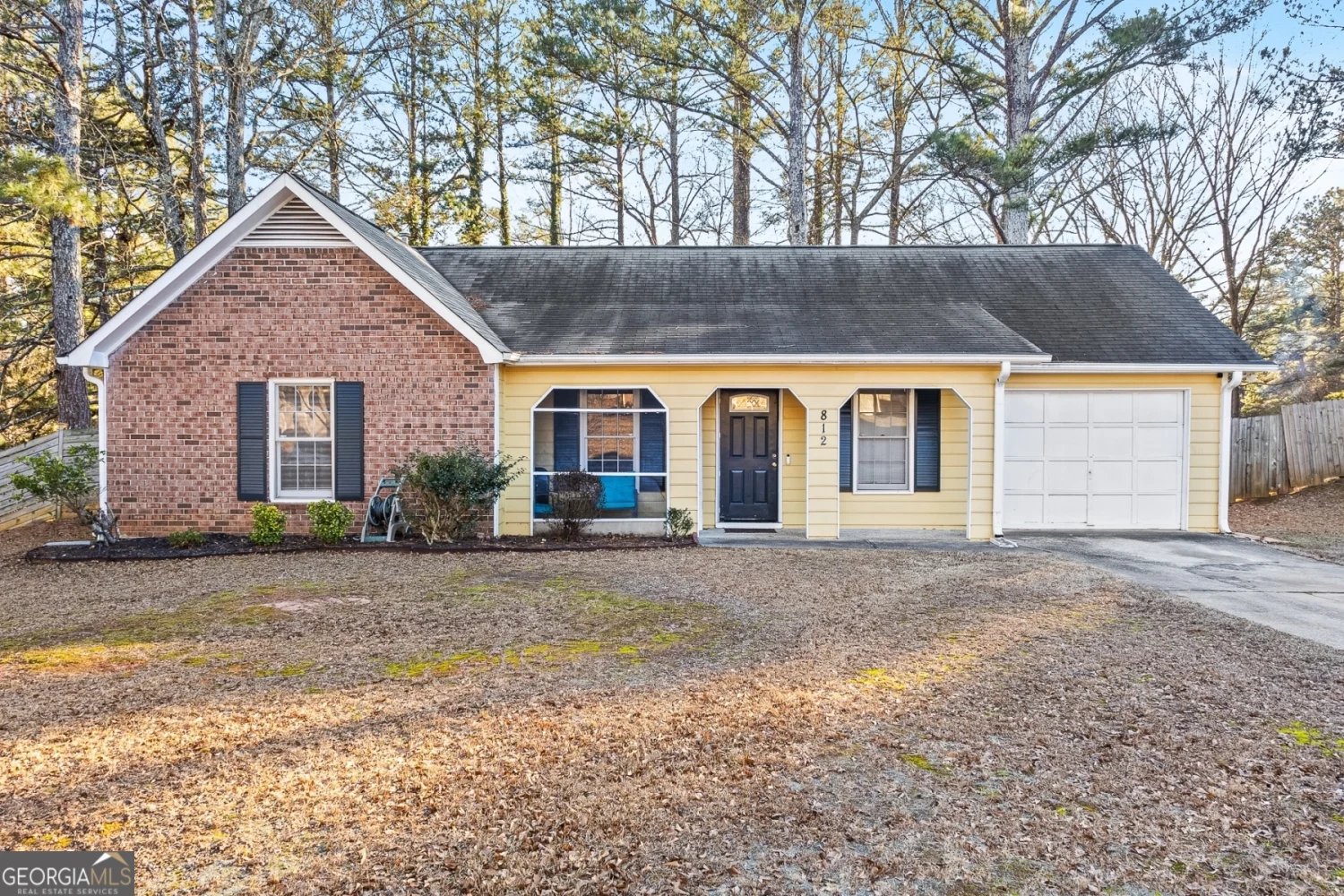
812 Bartow Court
Riverdale, GA 30274
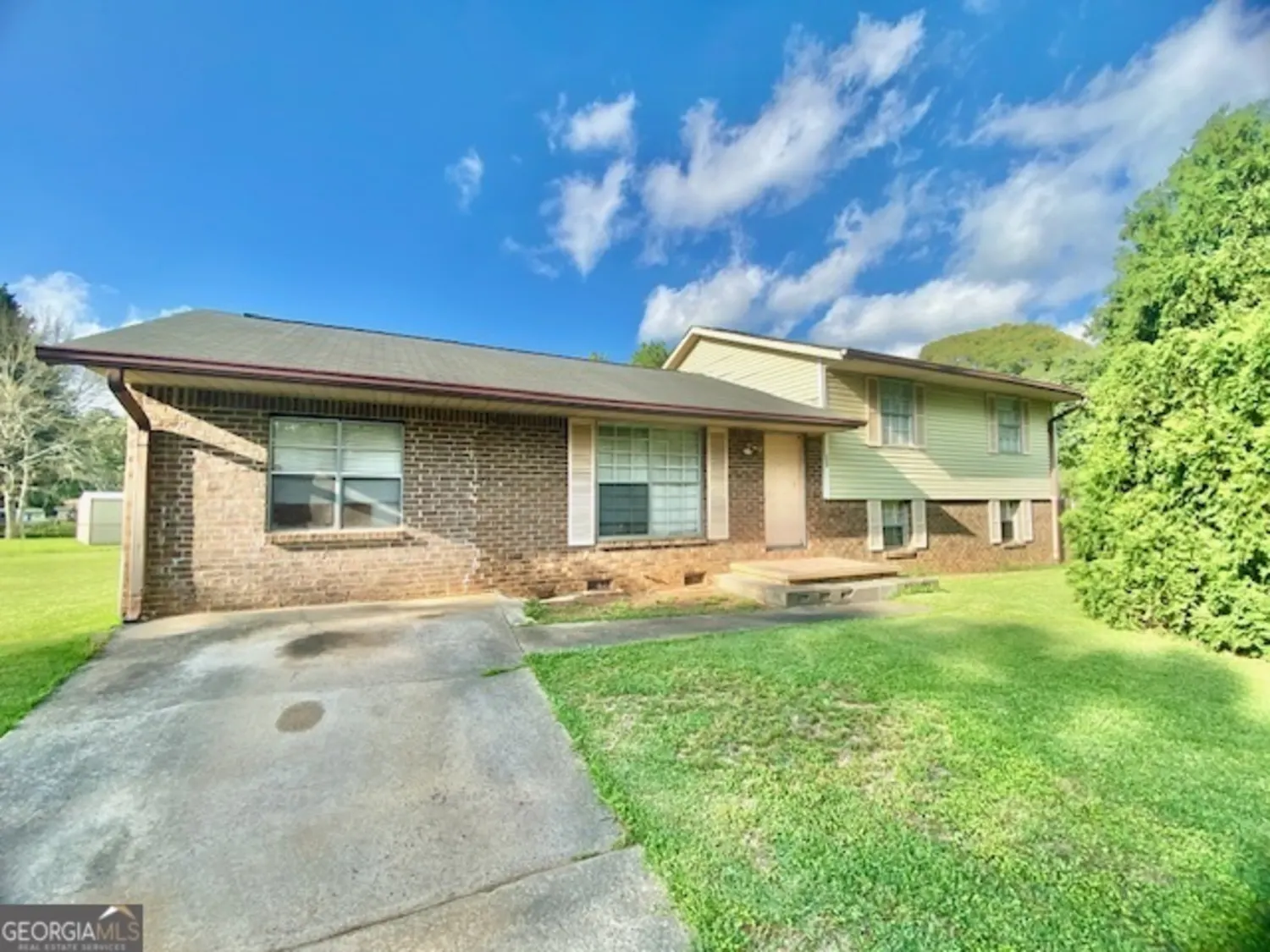
102 Crystal River Drive
Riverdale, GA 30274
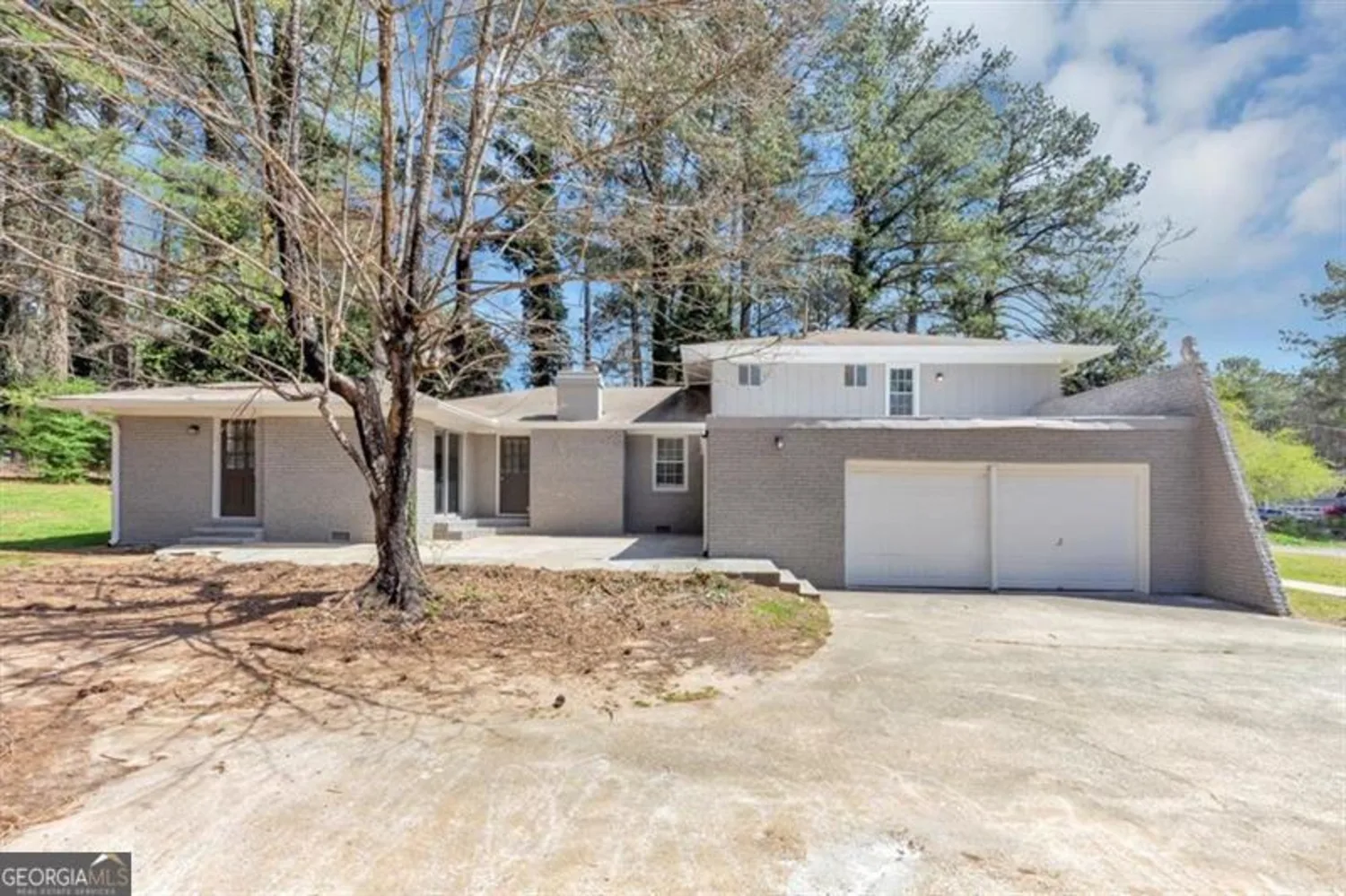
1507 FAIR HAVEN Drive
Riverdale, GA 30296
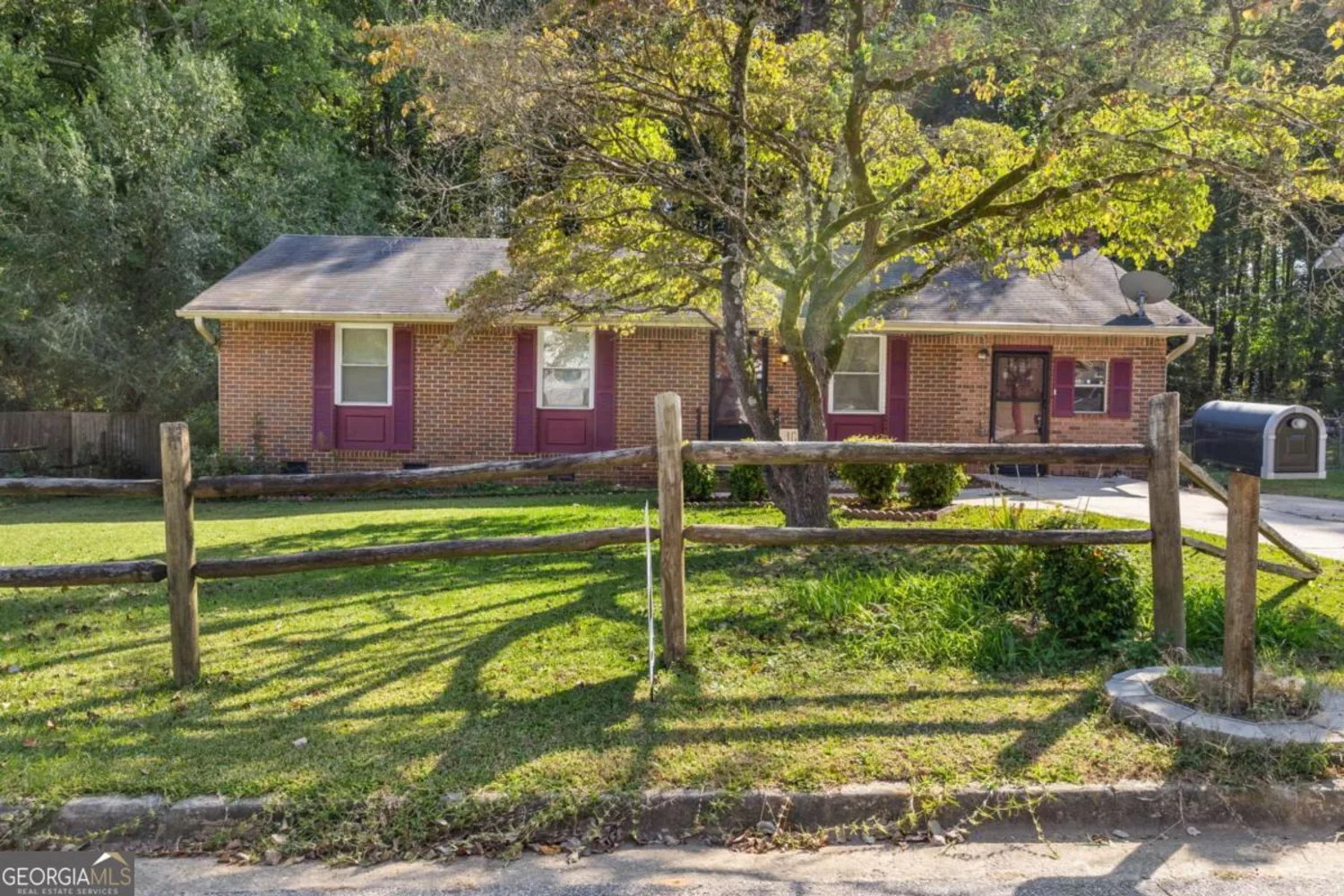
37 Crystal River Drive
Riverdale, GA 30274
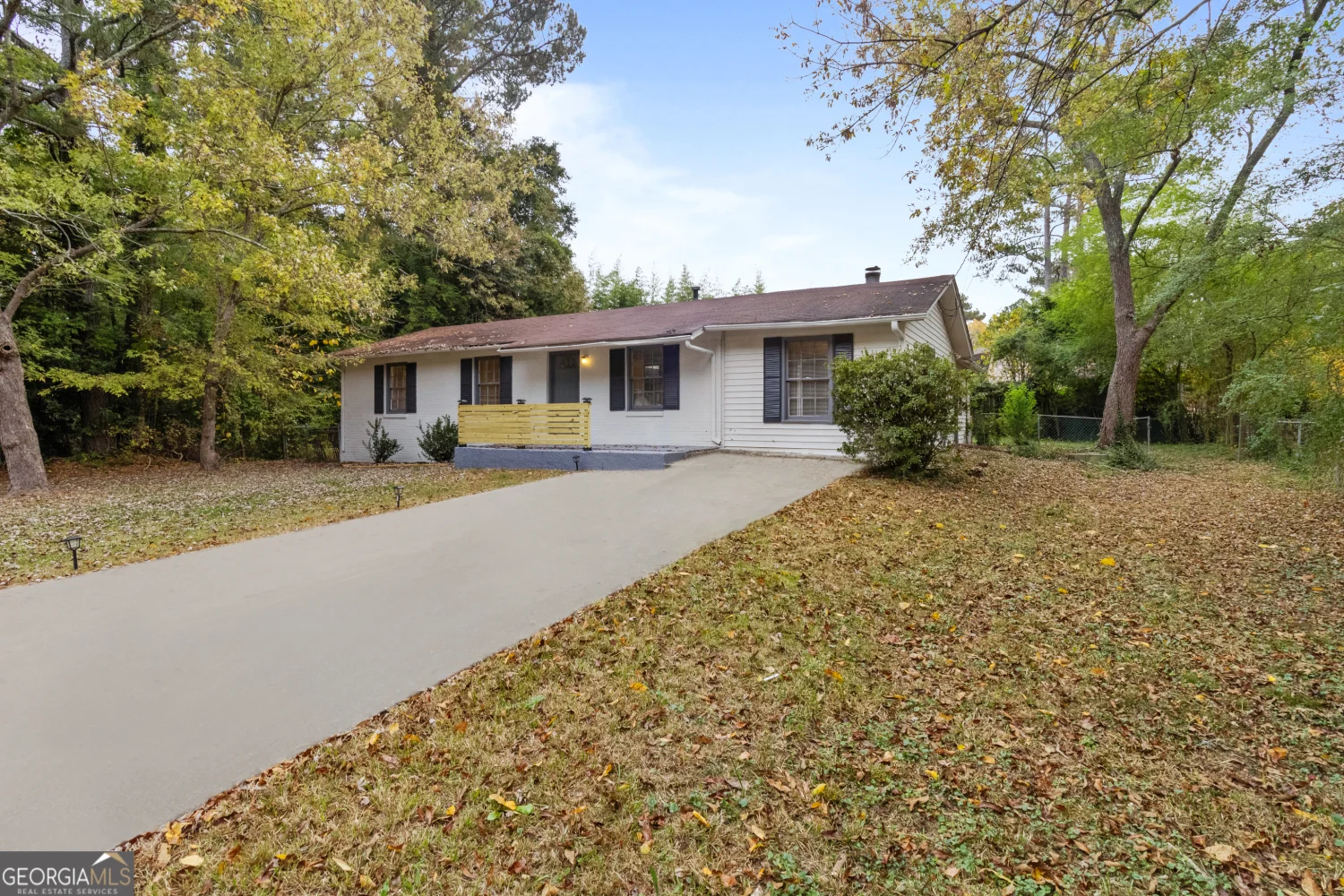
200 Sunrise Circle
Riverdale, GA 30274

