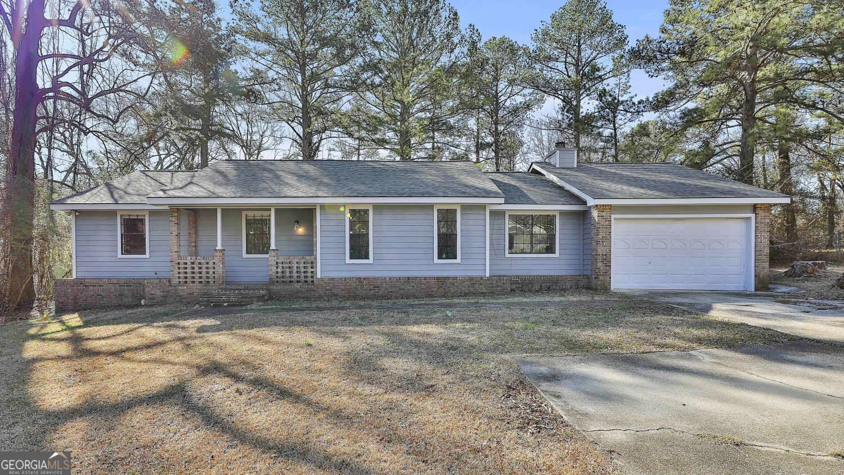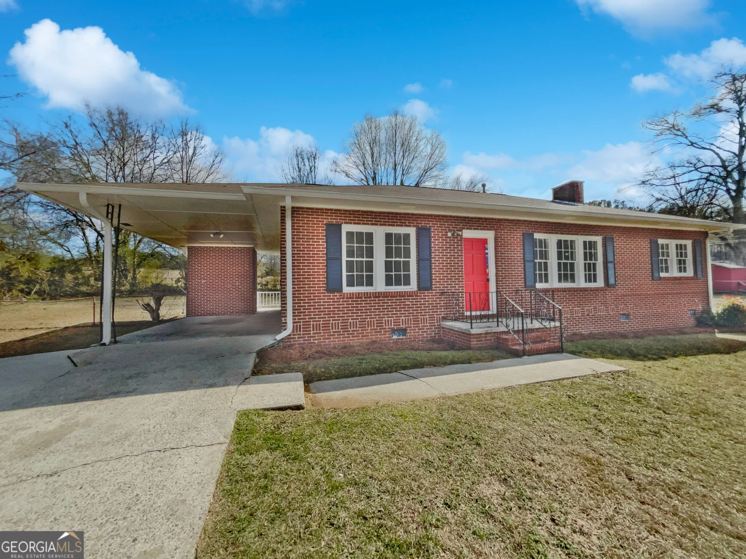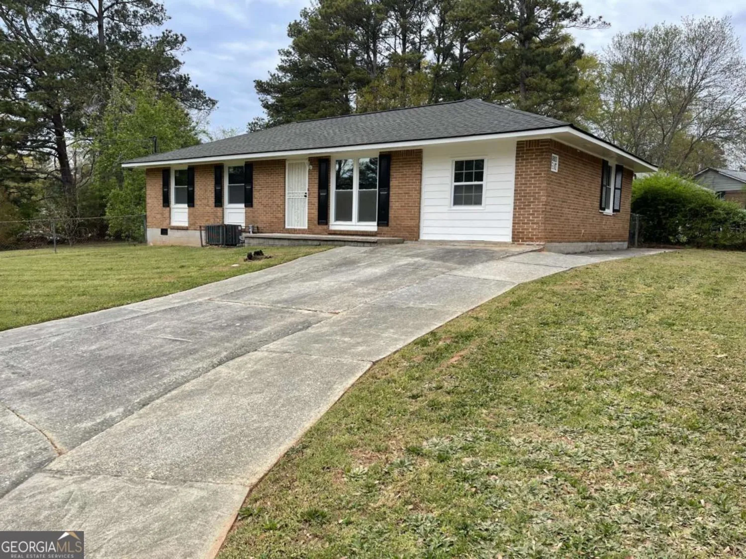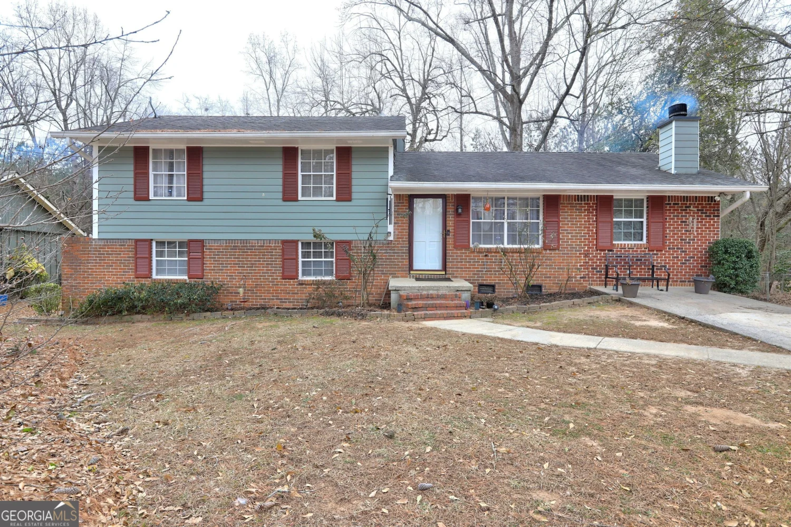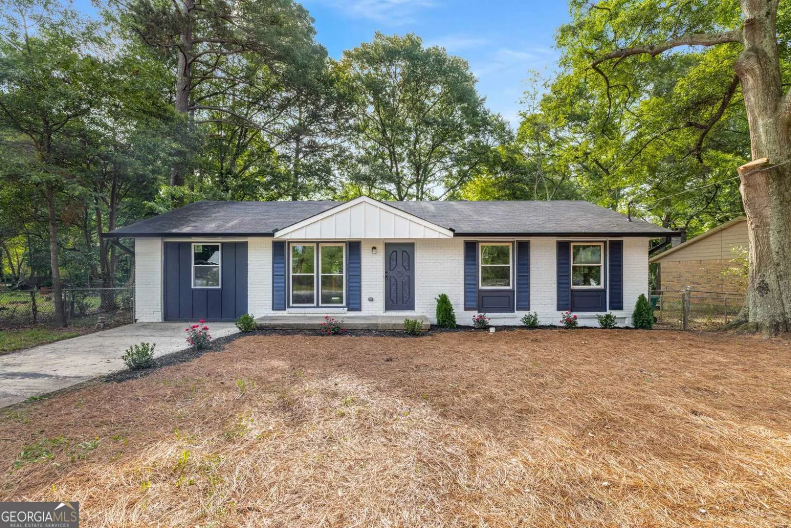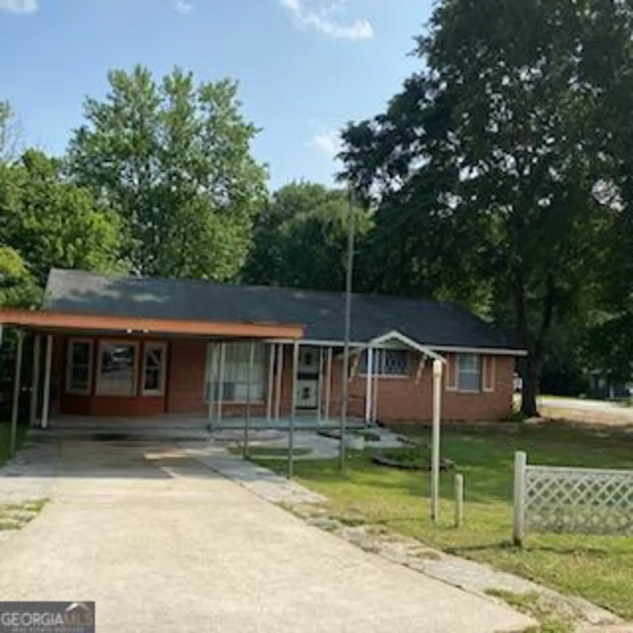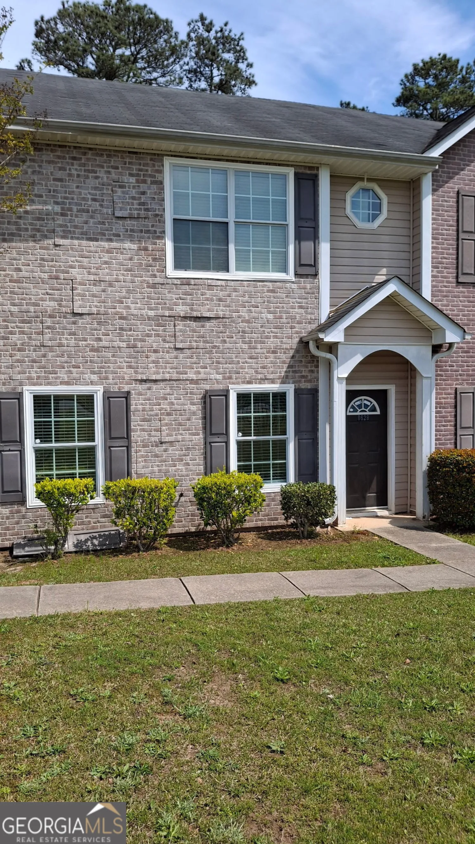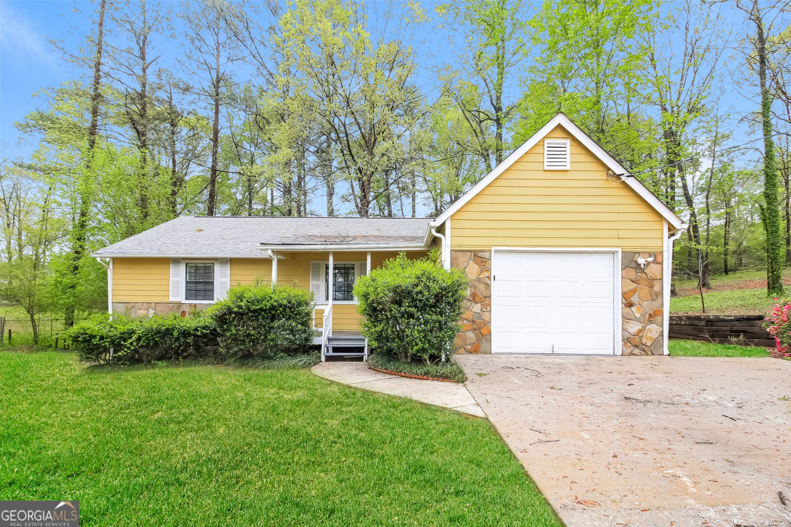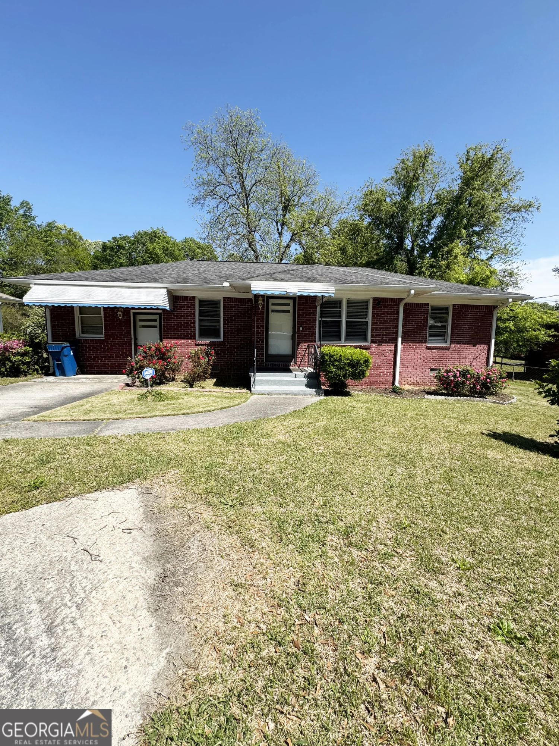200 sunrise circleRiverdale, GA 30274
200 sunrise circleRiverdale, GA 30274
Description
Charming Riverdale Retreat! a beautifully updated 3-bedroom, 2.5-bathroom home perfect for modern living! Step inside to discover a spacious bonus room featuring a cozy fireplace, ideal for family gatherings or quiet evenings at home. Need extra space? This home also boasts an additional room that can serve as a home office, study, or even a 4th bedroom-versatility at its best! Enjoy the outdoors in your private, fenced backyard, perfect for pets or entertaining. With fresh paint and new flooring throughout, this home is ready for you to move in and make it your own. Located in a peaceful neighborhood, you'll have easy access to local amenities while enjoying the comfort of suburban living. Convenient to Hospital, interstate and bus line. Don't miss out on this fantastic opportunity-schedule your showing today!
Property Details for 200 Sunrise Circle
- Subdivision ComplexApple Valley
- Architectural StyleRanch, Traditional
- Parking FeaturesParking Pad
- Property AttachedNo
LISTING UPDATED:
- StatusActive
- MLS #10406624
- Days on Site209
- Taxes$1,887.62 / year
- MLS TypeResidential
- Year Built1968
- Lot Size0.27 Acres
- CountryClayton
LISTING UPDATED:
- StatusActive
- MLS #10406624
- Days on Site209
- Taxes$1,887.62 / year
- MLS TypeResidential
- Year Built1968
- Lot Size0.27 Acres
- CountryClayton
Building Information for 200 Sunrise Circle
- StoriesOne
- Year Built1968
- Lot Size0.2700 Acres
Payment Calculator
Term
Interest
Home Price
Down Payment
The Payment Calculator is for illustrative purposes only. Read More
Property Information for 200 Sunrise Circle
Summary
Location and General Information
- Community Features: Near Public Transport
- Directions: from Tara Blvd turn onto Upper Riverdale Road turn left in front of Southern Regional Hospital/CVS go to stop sign take a right go to first street on left, go to stop sign make a left go around to Oldenburg Road make a right make a right on Sunrise Circle, home will be on the right.
- Coordinates: 33.570238,-84.383925
School Information
- Elementary School: Harper
- Middle School: Sequoyah
- High School: Drew
Taxes and HOA Information
- Parcel Number: 13148B A008
- Tax Year: 2023
- Association Fee Includes: None
- Tax Lot: 38
Virtual Tour
Parking
- Open Parking: Yes
Interior and Exterior Features
Interior Features
- Cooling: Ceiling Fan(s), Central Air
- Heating: Central, Forced Air
- Appliances: Oven/Range (Combo)
- Basement: Crawl Space
- Flooring: Carpet, Vinyl
- Interior Features: Bookcases, Master On Main Level, Separate Shower
- Levels/Stories: One
- Main Bedrooms: 3
- Total Half Baths: 1
- Bathrooms Total Integer: 3
- Main Full Baths: 2
- Bathrooms Total Decimal: 2
Exterior Features
- Construction Materials: Brick
- Patio And Porch Features: Patio, Porch
- Roof Type: Composition
- Laundry Features: In Kitchen, Laundry Closet
- Pool Private: No
Property
Utilities
- Sewer: Public Sewer
- Utilities: Cable Available, Electricity Available, High Speed Internet, Natural Gas Available, Sewer Available, Sewer Connected, Water Available
- Water Source: Public
Property and Assessments
- Home Warranty: Yes
- Property Condition: Resale
Green Features
Lot Information
- Above Grade Finished Area: 1407
- Lot Features: Level, Private
Multi Family
- Number of Units To Be Built: Square Feet
Rental
Rent Information
- Land Lease: Yes
- Occupant Types: Vacant
Public Records for 200 Sunrise Circle
Tax Record
- 2023$1,887.62 ($157.30 / month)
Home Facts
- Beds3
- Baths2
- Total Finished SqFt1,407 SqFt
- Above Grade Finished1,407 SqFt
- StoriesOne
- Lot Size0.2700 Acres
- StyleSingle Family Residence
- Year Built1968
- APN13148B A008
- CountyClayton
- Fireplaces1


