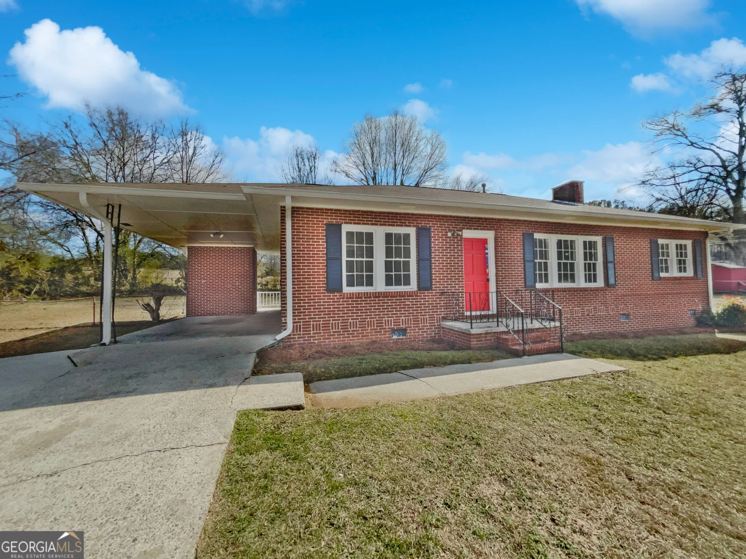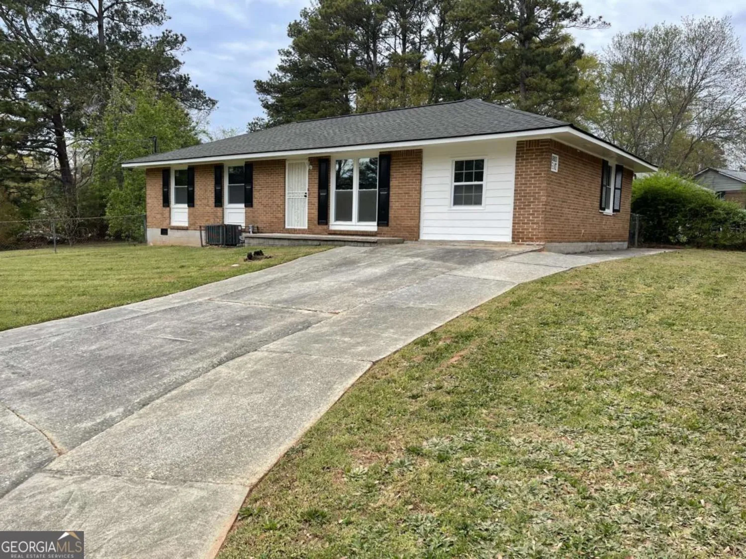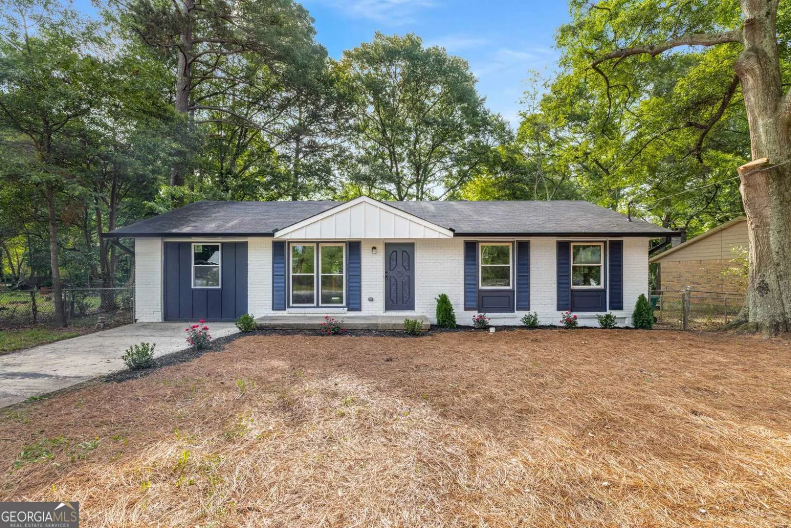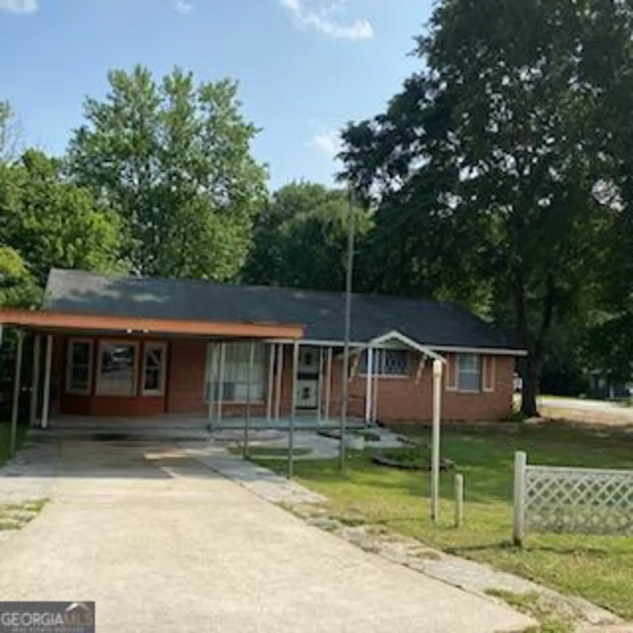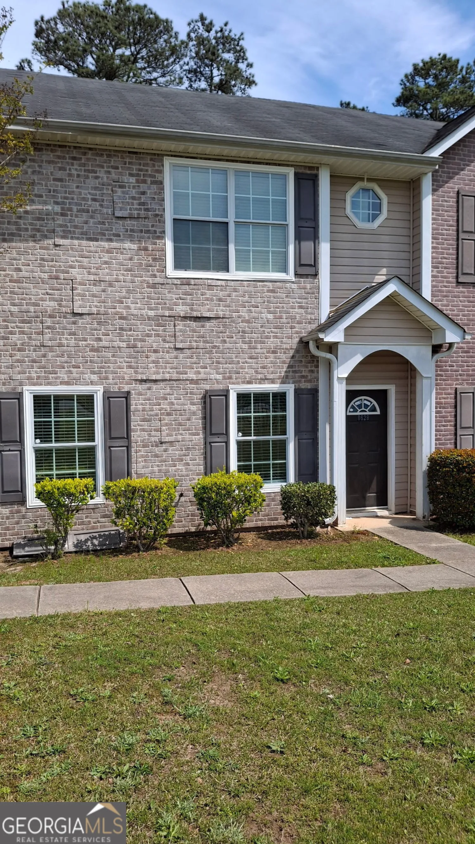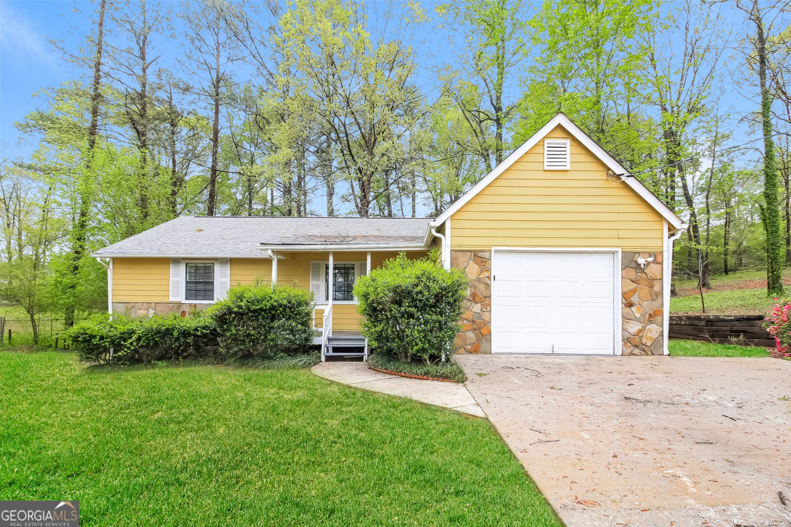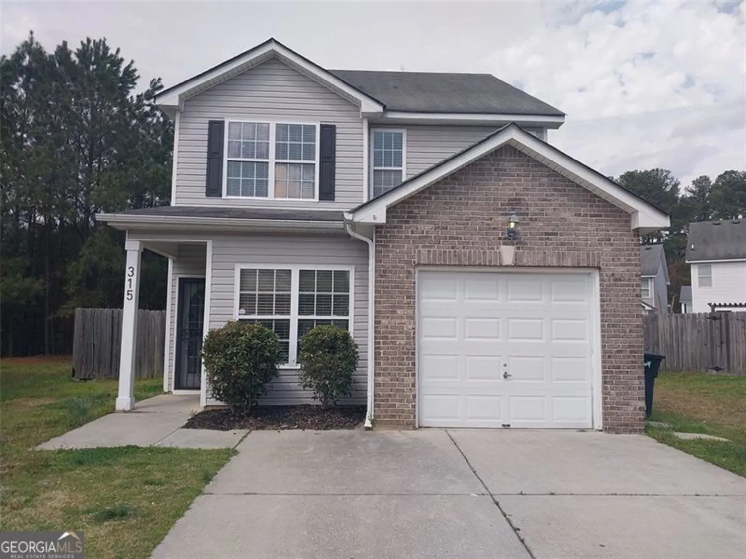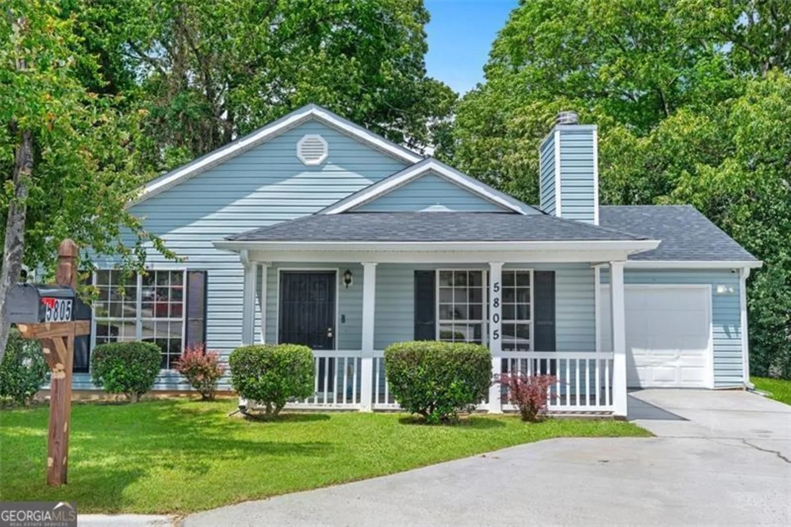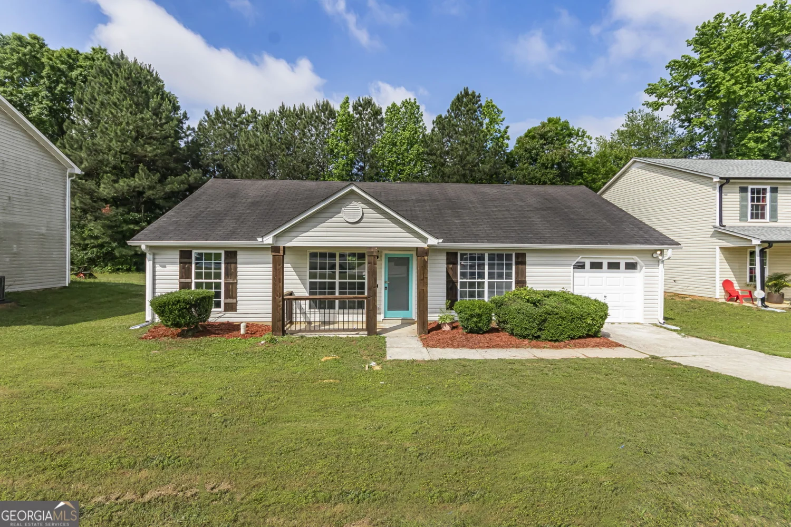37 crystal river driveRiverdale, GA 30274
37 crystal river driveRiverdale, GA 30274
Description
Motivated Sellers!! Welcome to this charming 3-bedroom, 1.5-bathroom home that perfectly blends comfort and convenience. As you step inside, you'll be greeted by an inviting living space, ideal for both relaxing and entertaining. The kitchen is efficiently appointed and includes appliances, with plenty of storage, and a cozy dining area, making it the heart of the home. The former carport area was converted to a very nice Den complete with a bricked fireplace. Each of the three bedrooms offers a personal retreat, with ample closet space and natural light. The full bathroom has been updated, while the additional half-bath adds extra convenience for the ownerCOs suite. Outside, enjoy a flat and private backyard that's perfect for outdoor activities or simply unwinding after a long day. Located in a friendly neighborhood close to Southern Regional Hospital, shopping, and parks. Also, the wooded area behind is the property of Harper Elementary School! This home is a wonderful opportunity for those seeking comfort and a great location. Don't miss out on making this delightful property your own!
Property Details for 37 Crystal River Drive
- Subdivision ComplexNone
- Architectural StyleBrick 4 Side, Ranch
- ExteriorOther
- Num Of Parking Spaces4
- Parking FeaturesParking Pad
- Property AttachedYes
LISTING UPDATED:
- StatusPending
- MLS #10492399
- Days on Site6
- Taxes$361 / year
- MLS TypeResidential
- Year Built1965
- Lot Size0.30 Acres
- CountryClayton
LISTING UPDATED:
- StatusPending
- MLS #10492399
- Days on Site6
- Taxes$361 / year
- MLS TypeResidential
- Year Built1965
- Lot Size0.30 Acres
- CountryClayton
Building Information for 37 Crystal River Drive
- StoriesOne
- Year Built1965
- Lot Size0.2950 Acres
Payment Calculator
Term
Interest
Home Price
Down Payment
The Payment Calculator is for illustrative purposes only. Read More
Property Information for 37 Crystal River Drive
Summary
Location and General Information
- Community Features: Street Lights
- Directions: GPS Friendly
- Coordinates: 33.566416,-84.389836
School Information
- Elementary School: Harper
- Middle School: Sequoyah
- High School: Drew
Taxes and HOA Information
- Parcel Number: 13149D F002
- Tax Year: 2023
- Association Fee Includes: None
Virtual Tour
Parking
- Open Parking: Yes
Interior and Exterior Features
Interior Features
- Cooling: Ceiling Fan(s), Central Air, Electric
- Heating: Central, Natural Gas
- Appliances: Dishwasher
- Basement: None
- Fireplace Features: Family Room
- Flooring: Carpet, Laminate, Vinyl
- Interior Features: Master On Main Level, Other
- Levels/Stories: One
- Kitchen Features: Breakfast Room
- Foundation: Block
- Main Bedrooms: 3
- Total Half Baths: 1
- Bathrooms Total Integer: 2
- Main Full Baths: 1
- Bathrooms Total Decimal: 1
Exterior Features
- Construction Materials: Brick
- Fencing: Back Yard, Chain Link, Front Yard, Wood
- Patio And Porch Features: Deck
- Roof Type: Composition
- Laundry Features: In Hall
- Pool Private: No
- Other Structures: Shed(s)
Property
Utilities
- Sewer: Public Sewer
- Utilities: Cable Available, Electricity Available, Natural Gas Available, Phone Available, Sewer Available, Water Available
- Water Source: Public
- Electric: 220 Volts
Property and Assessments
- Home Warranty: Yes
- Property Condition: Resale
Green Features
Lot Information
- Above Grade Finished Area: 1275
- Common Walls: No Common Walls
- Lot Features: Level, Private
Multi Family
- Number of Units To Be Built: Square Feet
Rental
Rent Information
- Land Lease: Yes
Public Records for 37 Crystal River Drive
Tax Record
- 2023$361.00 ($30.08 / month)
Home Facts
- Beds3
- Baths1
- Total Finished SqFt1,275 SqFt
- Above Grade Finished1,275 SqFt
- StoriesOne
- Lot Size0.2950 Acres
- StyleSingle Family Residence
- Year Built1965
- APN13149D F002
- CountyClayton
- Fireplaces1


