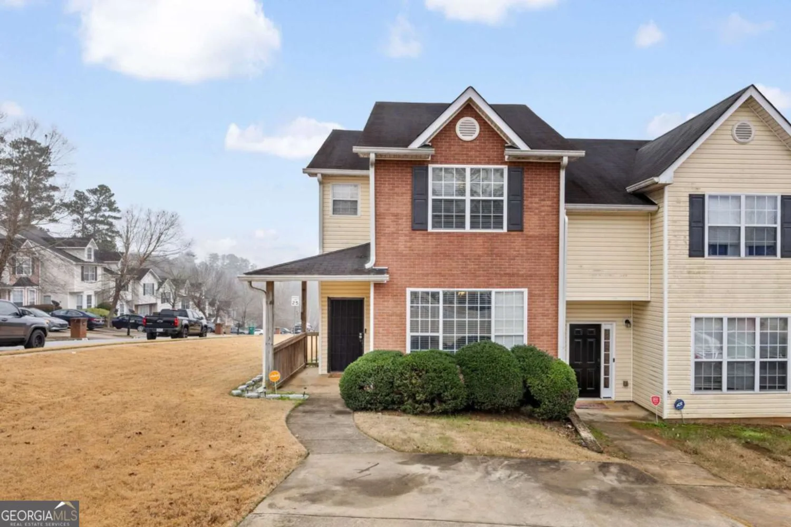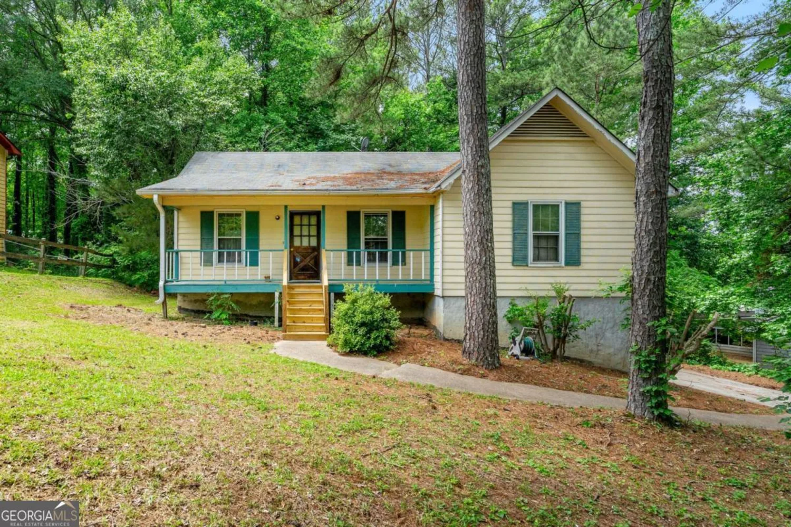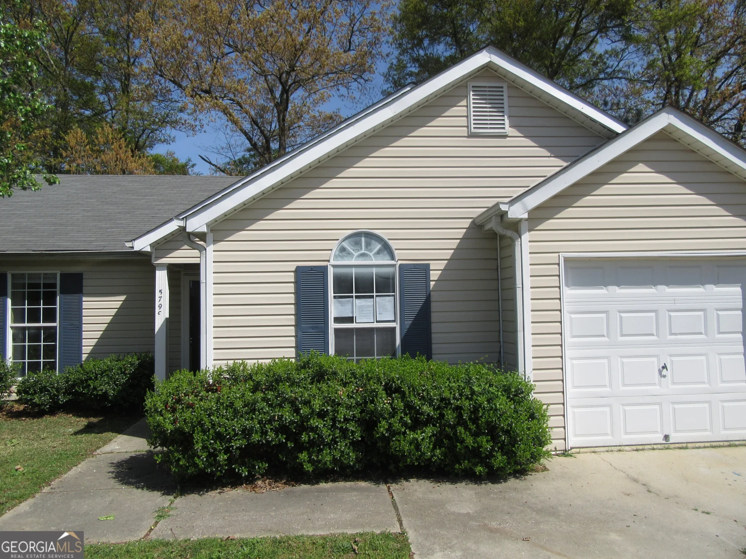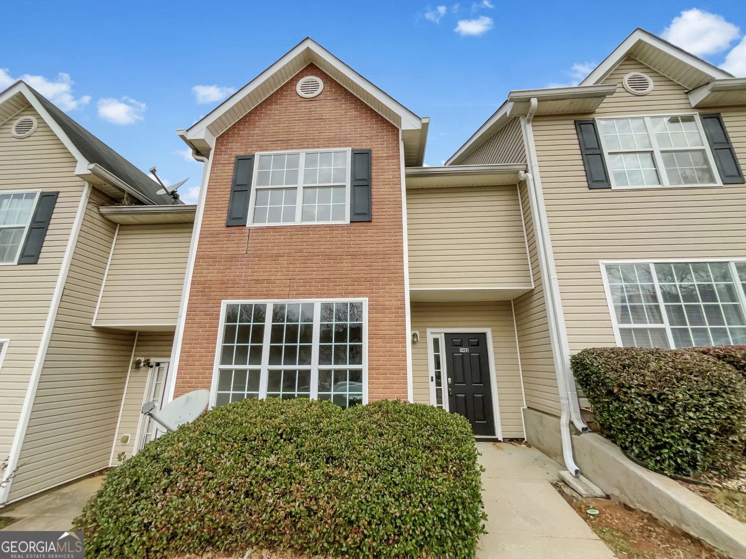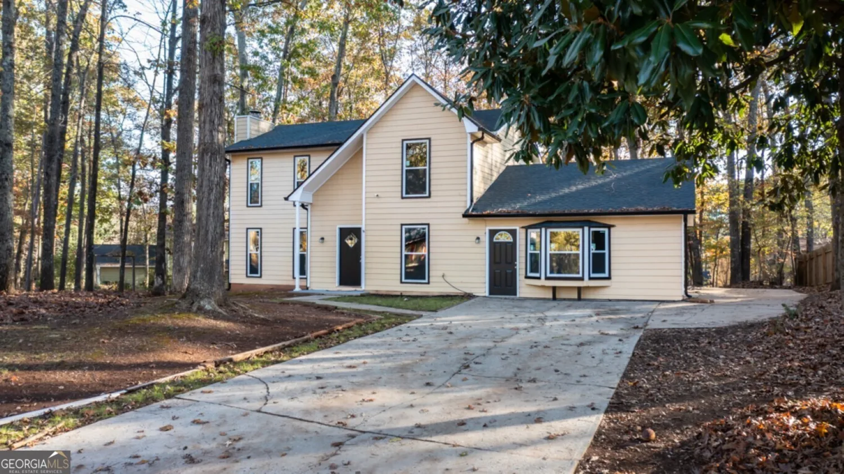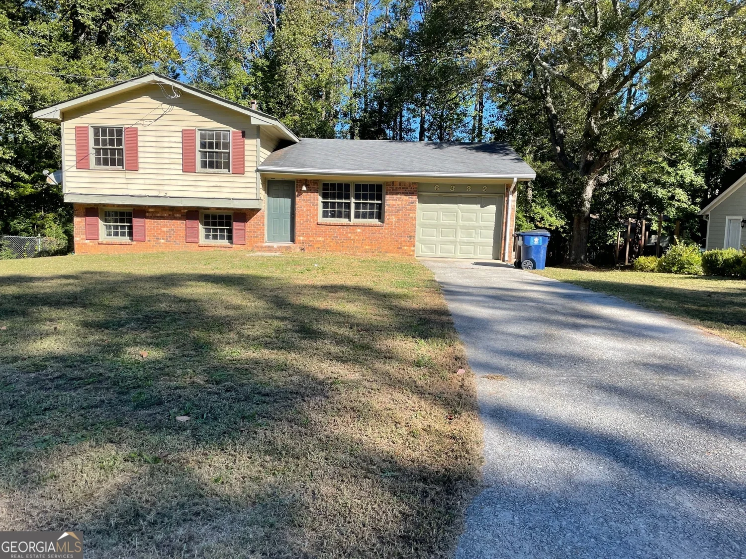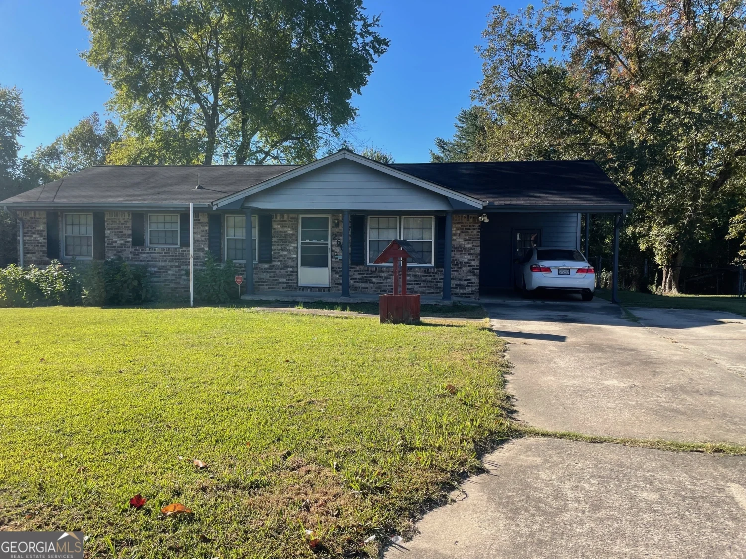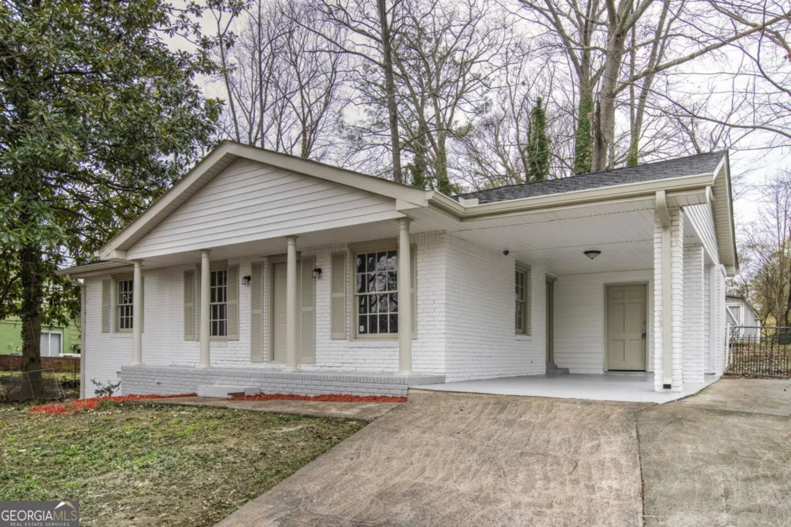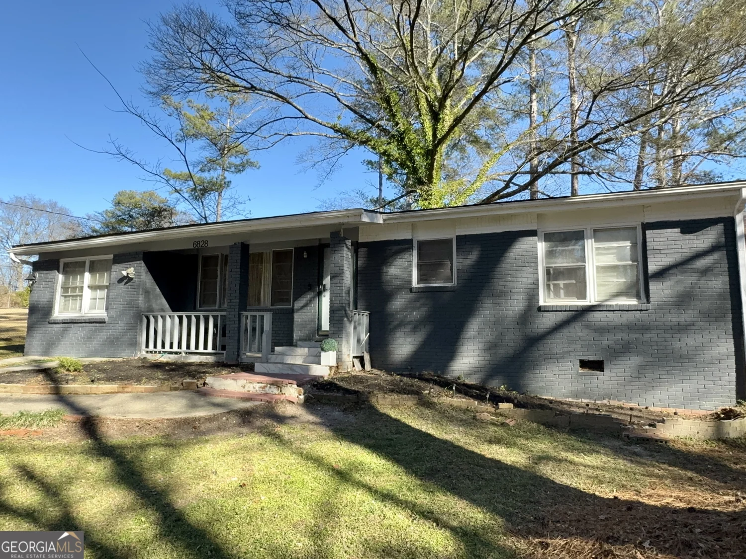315 dressageRiverdale, GA 30296
315 dressageRiverdale, GA 30296
Description
Welcome to 315 Dressage Ct, a spacious and inviting home located in a peaceful cul-de-sac in Riverdale. This beautiful property features 4 bedrooms, 2.5 bathrooms, and a versatile bonus room, offering plenty of space for comfortable living. The main level boasts a primary bedroom with an en-suite half bath, a cozy den with a fireplace, and a well-equipped kitchen perfect for everyday living. Upstairs, you'll find three additional bedrooms, a full bath, and a bonus room that can be used as an office, playroom, or extra living space. The fenced-in backyard provides privacy and is ideal for entertaining, pets, or relaxing outdoors. Conveniently located near shopping, dining, and major highways, this home is a must-see! Don't miss your chance-schedule a tour today!
Property Details for 315 DRESSAGE
- Subdivision ComplexFairfield Square
- Architectural StyleTraditional
- Num Of Parking Spaces2
- Parking FeaturesGarage, Kitchen Level
- Property AttachedNo
LISTING UPDATED:
- StatusActive
- MLS #10481558
- Days on Site72
- Taxes$2,860 / year
- HOA Fees$320 / month
- MLS TypeResidential
- Year Built2006
- Lot Size0.13 Acres
- CountryFulton
LISTING UPDATED:
- StatusActive
- MLS #10481558
- Days on Site72
- Taxes$2,860 / year
- HOA Fees$320 / month
- MLS TypeResidential
- Year Built2006
- Lot Size0.13 Acres
- CountryFulton
Building Information for 315 DRESSAGE
- StoriesTwo
- Year Built2006
- Lot Size0.1340 Acres
Payment Calculator
Term
Interest
Home Price
Down Payment
The Payment Calculator is for illustrative purposes only. Read More
Property Information for 315 DRESSAGE
Summary
Location and General Information
- Community Features: None
- Directions: GPS
- Coordinates: 33.582042,-84.464062
School Information
- Elementary School: Nolan
- Middle School: Mcnair
- High School: Banneker
Taxes and HOA Information
- Parcel Number: 13 0133 LL2703
- Tax Year: 2023
- Association Fee Includes: None
Virtual Tour
Parking
- Open Parking: No
Interior and Exterior Features
Interior Features
- Cooling: Ceiling Fan(s), Central Air
- Heating: Central
- Appliances: Dishwasher, Refrigerator, Gas Water Heater, Microwave, Oven/Range (Combo)
- Basement: None
- Flooring: Laminate
- Interior Features: Other, Walk-In Closet(s)
- Levels/Stories: Two
- Main Bedrooms: 1
- Total Half Baths: 1
- Bathrooms Total Integer: 3
- Main Full Baths: 1
- Bathrooms Total Decimal: 2
Exterior Features
- Construction Materials: Other
- Fencing: Back Yard, Wood
- Roof Type: Composition
- Laundry Features: Other, Laundry Closet
- Pool Private: No
Property
Utilities
- Sewer: Public Sewer
- Utilities: Natural Gas Available, Sewer Connected, Electricity Available, Water Available
- Water Source: Public
Property and Assessments
- Home Warranty: Yes
- Property Condition: Resale
Green Features
Lot Information
- Above Grade Finished Area: 1748
- Lot Features: Other, Cul-De-Sac
Multi Family
- Number of Units To Be Built: Square Feet
Rental
Rent Information
- Land Lease: Yes
- Occupant Types: Vacant
Public Records for 315 DRESSAGE
Tax Record
- 2023$2,860.00 ($238.33 / month)
Home Facts
- Beds5
- Baths2
- Total Finished SqFt1,748 SqFt
- Above Grade Finished1,748 SqFt
- StoriesTwo
- Lot Size0.1340 Acres
- StyleSingle Family Residence
- Year Built2006
- APN13 0133 LL2703
- CountyFulton
- Fireplaces1


