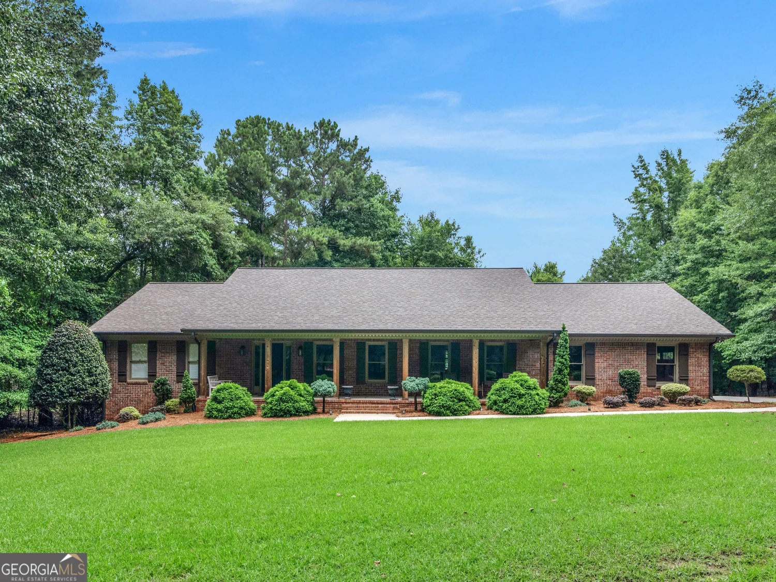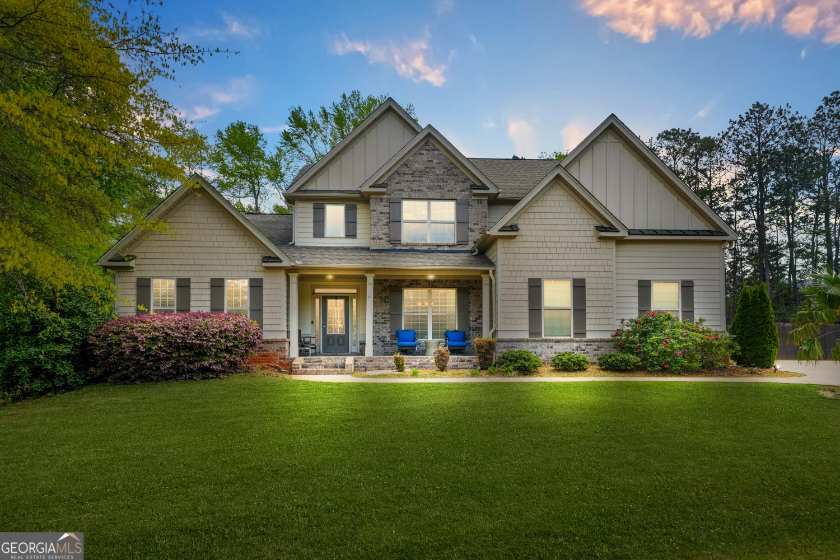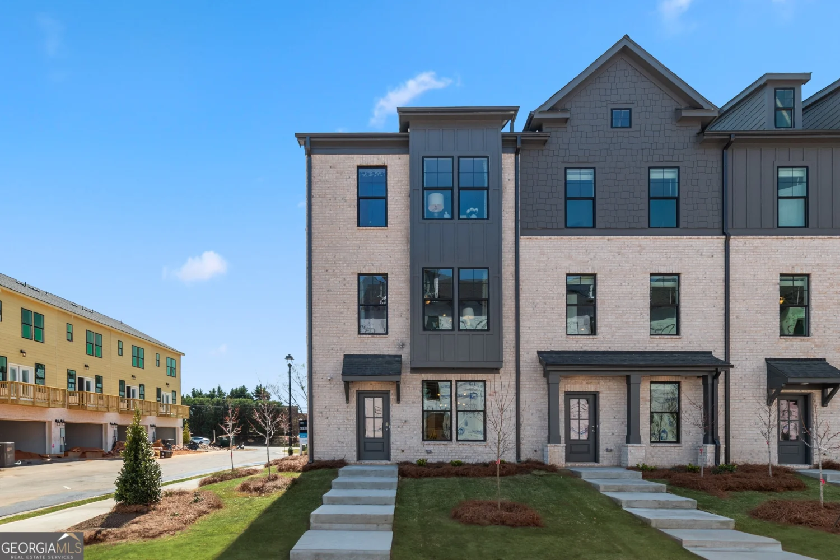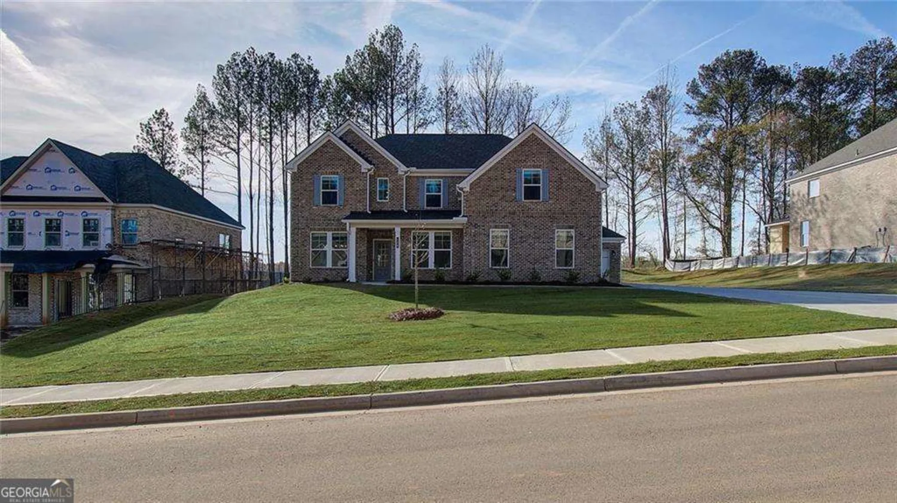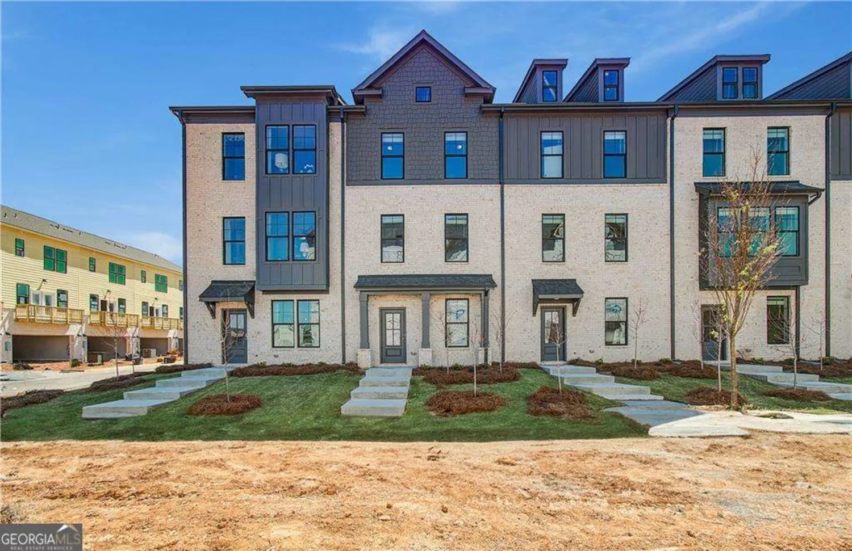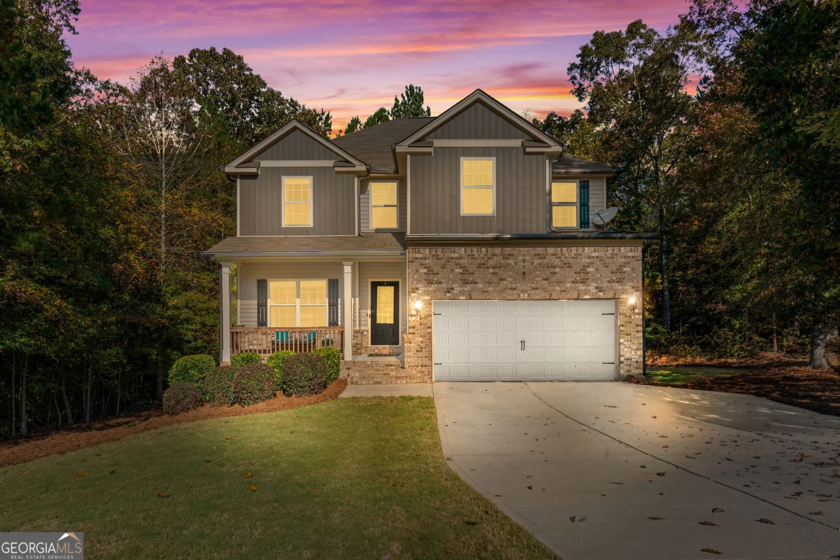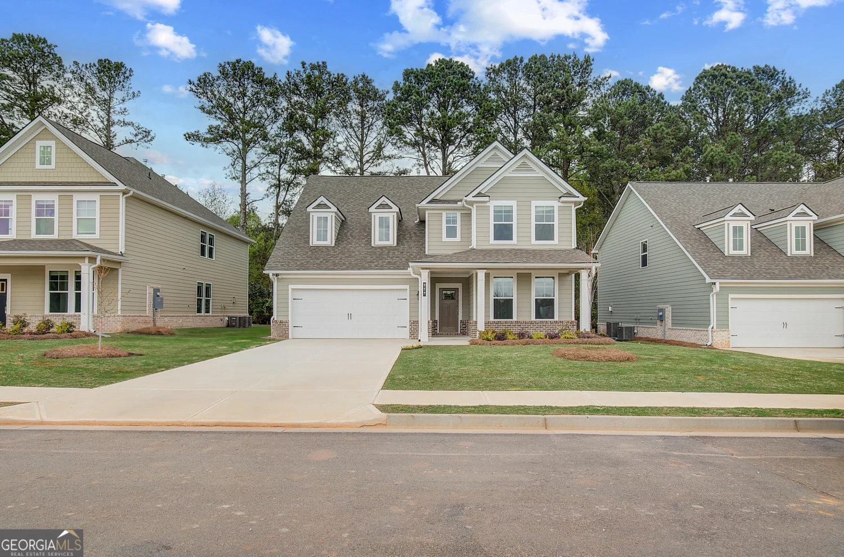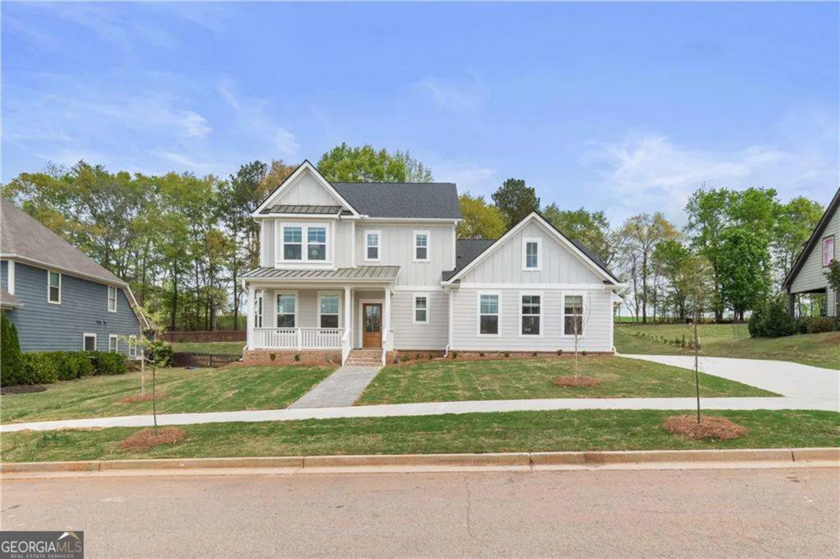575 saltbox lane 75Mcdonough, GA 30252
575 saltbox lane 75Mcdonough, GA 30252
Description
Welcome home to our Rowland Place community in sought after McDonough by DRB Homes! No detail is left behind in this beautiful single-family home featuring an exquisite craftsman, exterior. Our spacious Everest floor plan on a slab features 5 bedrooms, 3 full bathrooms, an open layout on the main level. The stunning kitchen features an expansive island with white quartz and beautiful gray cabinets with a spacious walk-in pantry. Upstairs you will find a welcoming owner's suite with a sitting room, dual closets, large shower, and separate soaking tub. This home is nearing completion and estimated for a October-November 2023 move-in! Please note: The photos/virtual tours are of a decorated model or spec home. (STOCK PHOTOS).
Property Details for 575 Saltbox Lane 75
- Subdivision ComplexRowland Place
- Architectural StyleBrick/Frame, Craftsman, Traditional
- Num Of Parking Spaces3
- Parking FeaturesAttached, Garage, Side/Rear Entrance
- Property AttachedYes
LISTING UPDATED:
- StatusClosed
- MLS #10206661
- Days on Site37
- Taxes$1 / year
- HOA Fees$600 / month
- MLS TypeResidential
- Year Built2023
- Lot Size0.31 Acres
- CountryHenry
LISTING UPDATED:
- StatusClosed
- MLS #10206661
- Days on Site37
- Taxes$1 / year
- HOA Fees$600 / month
- MLS TypeResidential
- Year Built2023
- Lot Size0.31 Acres
- CountryHenry
Building Information for 575 Saltbox Lane 75
- StoriesTwo
- Year Built2023
- Lot Size0.3100 Acres
Payment Calculator
Term
Interest
Home Price
Down Payment
The Payment Calculator is for illustrative purposes only. Read More
Property Information for 575 Saltbox Lane 75
Summary
Location and General Information
- Community Features: Gated, None, Sidewalks
- Directions: I75 South to Exit 224 Turn Right Follow to Campground. Campground to Elliott Road Turn Right. Rowland Place on Left.
- Coordinates: 33.487763,-84.111584
School Information
- Elementary School: Timber Ridge
- Middle School: Union Grove
- High School: Union Grove
Taxes and HOA Information
- Parcel Number: 0.0
- Tax Year: 2021
- Association Fee Includes: Management Fee, None
Virtual Tour
Parking
- Open Parking: No
Interior and Exterior Features
Interior Features
- Cooling: Electric, Gas, Ceiling Fan(s), Central Air, Zoned, Dual
- Heating: Natural Gas, Electric, Central, Forced Air, Zoned, Dual
- Appliances: Gas Water Heater, Cooktop, Dishwasher, Double Oven, Disposal, Microwave, Oven, Oven/Range (Combo), Stainless Steel Appliance(s)
- Basement: None
- Flooring: Tile, Carpet
- Interior Features: Tray Ceiling(s), Vaulted Ceiling(s), High Ceilings, Double Vanity, Entrance Foyer, Soaking Tub, Separate Shower, Tile Bath, Walk-In Closet(s), Master On Main Level, Split Bedroom Plan, Split Foyer
- Levels/Stories: Two
- Window Features: Storm Window(s)
- Foundation: Slab
- Main Bedrooms: 1
- Bathrooms Total Integer: 3
- Bathrooms Total Decimal: 3
Exterior Features
- Construction Materials: Concrete
- Roof Type: Other
- Laundry Features: Other
- Pool Private: No
Property
Utilities
- Sewer: Public Sewer
- Utilities: Cable Available
- Water Source: Public
Property and Assessments
- Home Warranty: Yes
- Property Condition: New Construction
Green Features
Lot Information
- Above Grade Finished Area: 3000
- Common Walls: No Common Walls
- Lot Features: Level, Open Lot
Multi Family
- # Of Units In Community: 75
- Number of Units To Be Built: Square Feet
Rental
Rent Information
- Land Lease: Yes
- Occupant Types: Vacant
Public Records for 575 Saltbox Lane 75
Tax Record
- 2021$1.00 ($0.08 / month)
Home Facts
- Beds5
- Baths3
- Total Finished SqFt3,000 SqFt
- Above Grade Finished3,000 SqFt
- StoriesTwo
- Lot Size0.3100 Acres
- StyleSingle Family Residence
- Year Built2023
- APN0.0
- CountyHenry
- Fireplaces1


