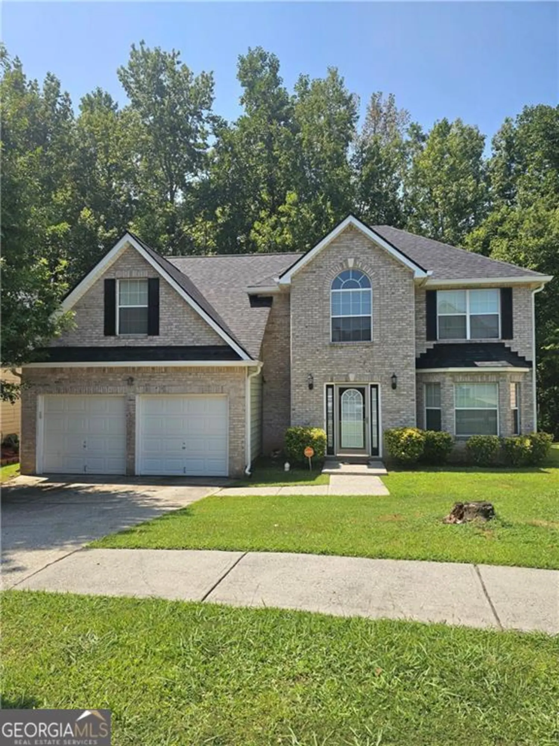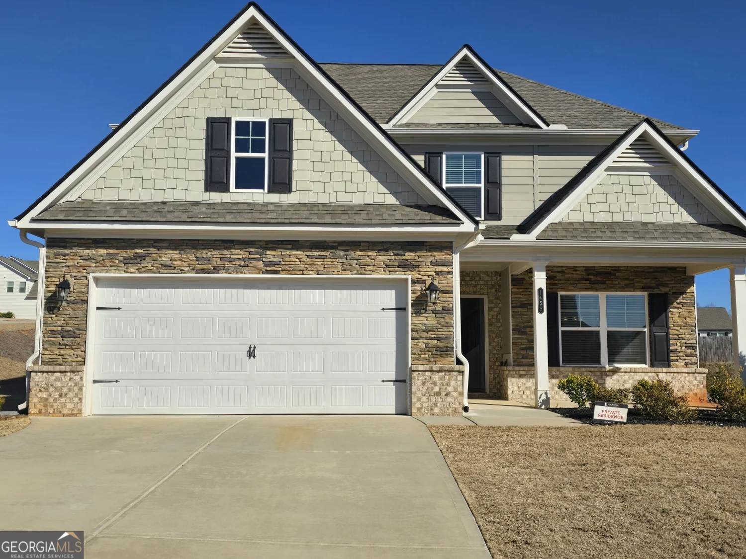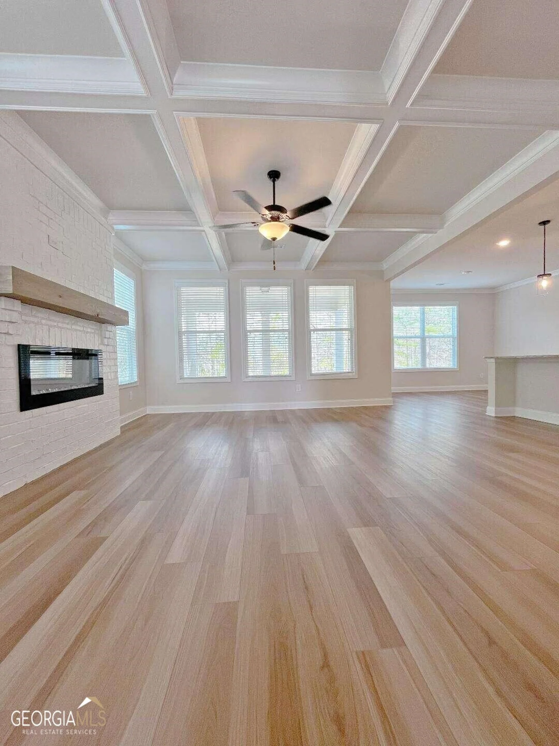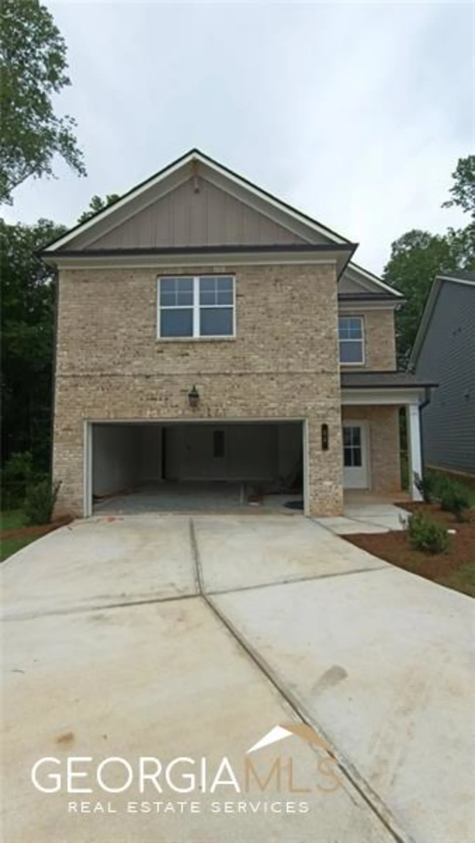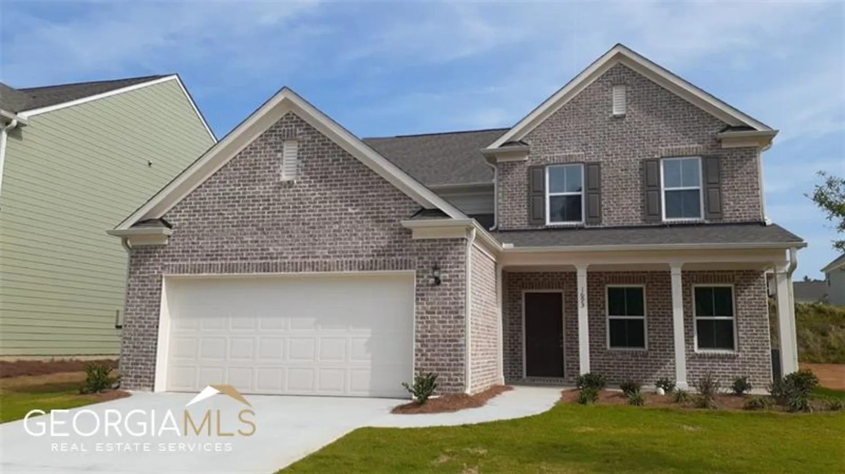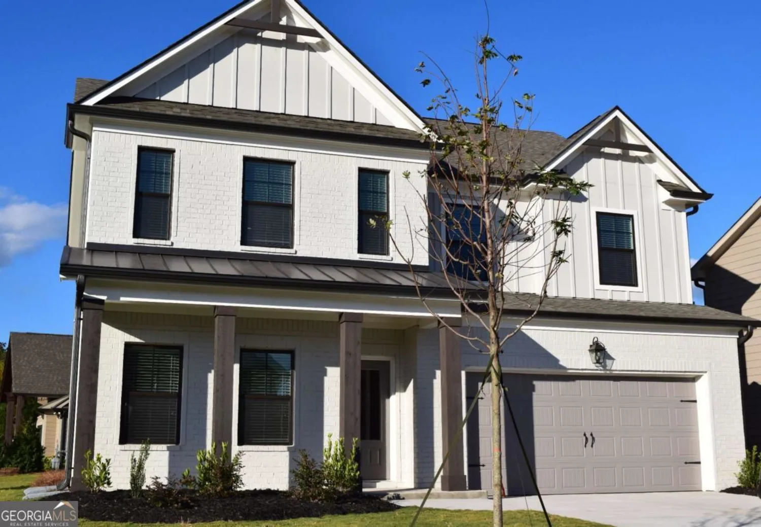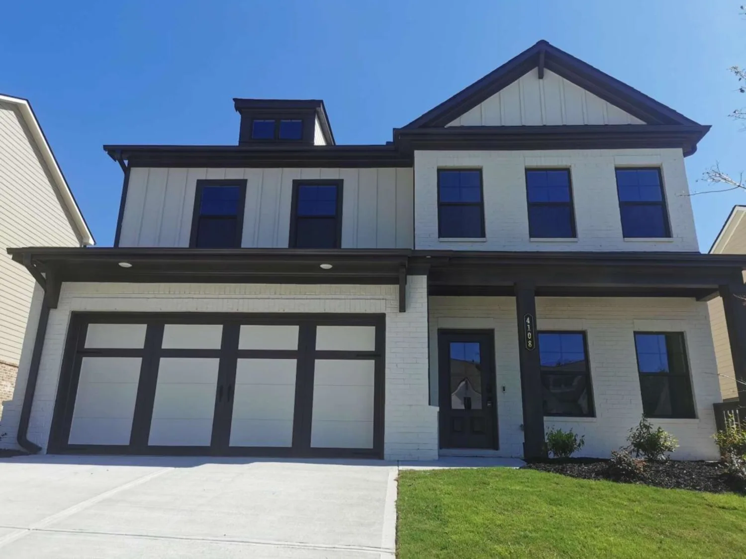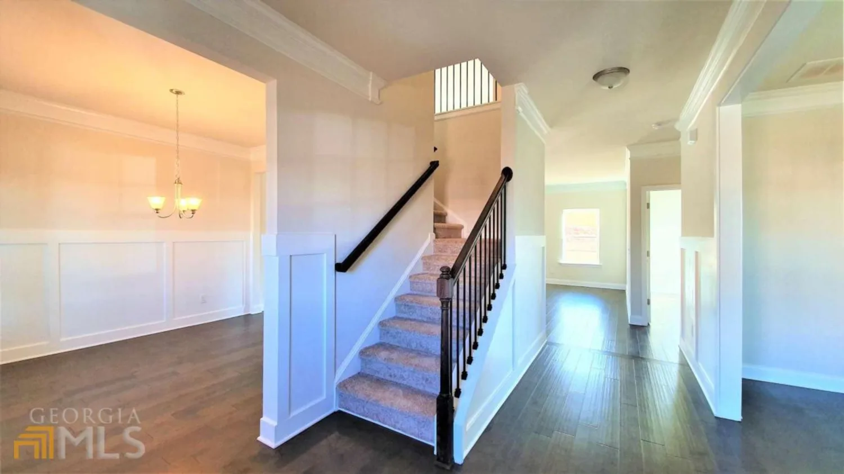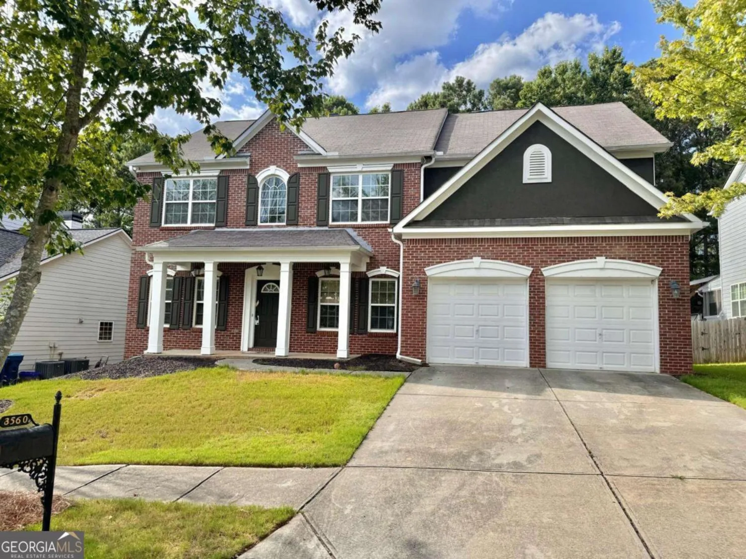4169 brookmont wayAuburn, GA 30011
4169 brookmont wayAuburn, GA 30011
Description
Mill Creek school district! A Stunning 1 year old house with 5 bedroom and 4 bathroom and large unfinished basement in Auburn. Close to I-85,Chateau Elan, Mall of Georgia, Shopping, Restaurants....EPV floor, large guest bedroom and a full bath on the main. Open floor plan. Formal dining room, Coffered ceiling at Family room with Fireplace. Spacious gourmet kitchen features center island, Breakfast bar, Cabinet stain, Granite countertop, stainless steel appliances, huge Walk-in pantry with an adjacent sunroom breakfast area. Garage enters to mud room with coat racks. Master bedroom with trey ceiling, Double vanity, Separate shower and soaking tub with huge walk-in closet as well as additional 3 bedrooms, a huge loft and 2 baths on upstairs. Large basement can be used for storage. The rear deck enters into beautiful backyard. Community amenities include Swimming poolA andA cabana.
Property Details for 4169 Brookmont Way
- Subdivision ComplexPreserve at Brookmont Manor
- Architectural StyleTraditional
- ExteriorOther
- Num Of Parking Spaces2
- Parking FeaturesGarage
- Property AttachedYes
LISTING UPDATED:
- StatusClosed
- MLS #10239574
- Days on SiteNaN
- MLS TypeResidential Lease
- Year Built2022
- Lot Size0.19 Acres
- CountryGwinnett
LISTING UPDATED:
- StatusClosed
- MLS #10239574
- Days on SiteNaN
- MLS TypeResidential Lease
- Year Built2022
- Lot Size0.19 Acres
- CountryGwinnett
Building Information for 4169 Brookmont Way
- StoriesTwo
- Year Built2022
- Lot Size0.1900 Acres
Payment Calculator
Term
Interest
Home Price
Down Payment
The Payment Calculator is for illustrative purposes only. Read More
Property Information for 4169 Brookmont Way
Summary
Location and General Information
- Community Features: Pool
- Directions: Use GPS with address
- Coordinates: 34.063756,-83.855603
School Information
- Elementary School: Duncan Creek
- Middle School: Frank N Osborne
- High School: Mill Creek
Taxes and HOA Information
- Parcel Number: R3003A719
- Association Fee Includes: Swimming
Virtual Tour
Parking
- Open Parking: No
Interior and Exterior Features
Interior Features
- Cooling: Ceiling Fan(s), Central Air
- Heating: Central
- Appliances: Dishwasher, Disposal, Dryer, Electric Water Heater, Microwave, Refrigerator, Washer
- Basement: Unfinished
- Fireplace Features: Gas Starter
- Flooring: Carpet, Vinyl
- Interior Features: Other, Walk-In Closet(s)
- Levels/Stories: Two
- Kitchen Features: Breakfast Area, Kitchen Island, Pantry, Solid Surface Counters, Walk-in Pantry
- Main Bedrooms: 1
- Bathrooms Total Integer: 4
- Main Full Baths: 1
- Bathrooms Total Decimal: 4
Exterior Features
- Construction Materials: Block, Vinyl Siding
- Fencing: Fenced
- Patio And Porch Features: Patio
- Roof Type: Other
- Security Features: Smoke Detector(s)
- Laundry Features: Upper Level
- Pool Private: No
Property
Utilities
- Sewer: Public Sewer
- Utilities: Other, Sewer Available, Underground Utilities
- Water Source: Public
Property and Assessments
- Home Warranty: No
- Property Condition: Updated/Remodeled
Green Features
Lot Information
- Above Grade Finished Area: 3860
- Common Walls: No Common Walls
- Lot Features: None
Multi Family
- Number of Units To Be Built: Square Feet
Rental
Rent Information
- Land Lease: No
Public Records for 4169 Brookmont Way
Home Facts
- Beds5
- Baths4
- Total Finished SqFt3,860 SqFt
- Above Grade Finished3,860 SqFt
- StoriesTwo
- Lot Size0.1900 Acres
- StyleSingle Family Residence
- Year Built2022
- APNR3003A719
- CountyGwinnett
- Fireplaces1


