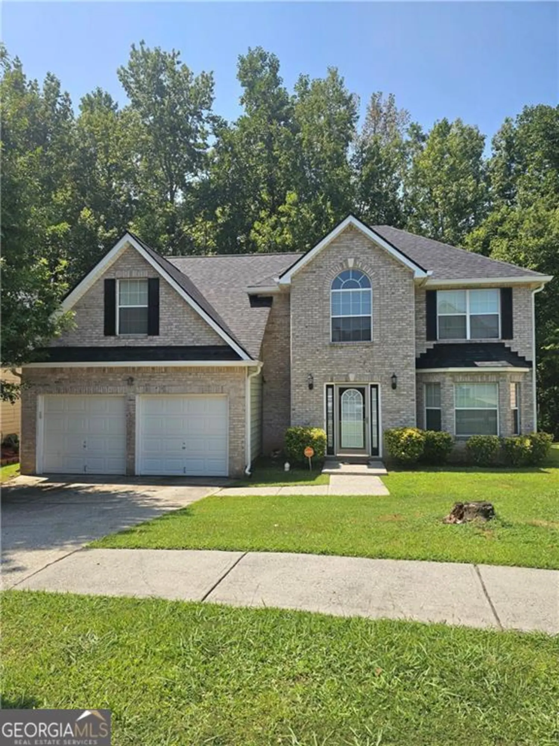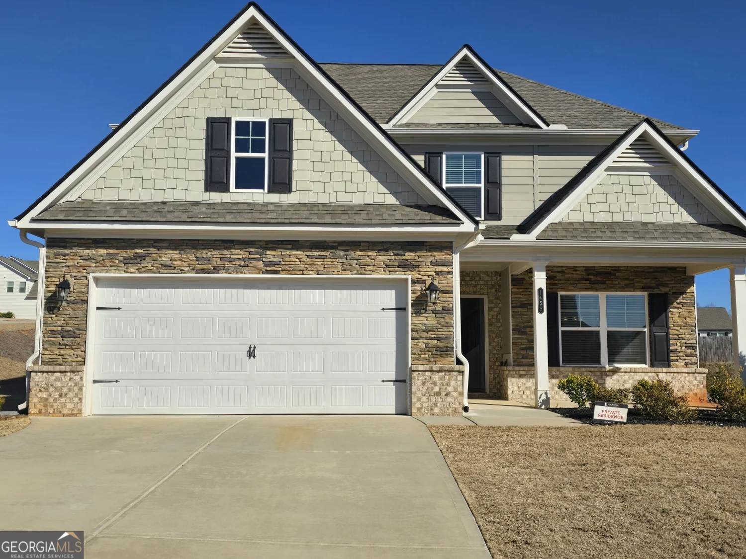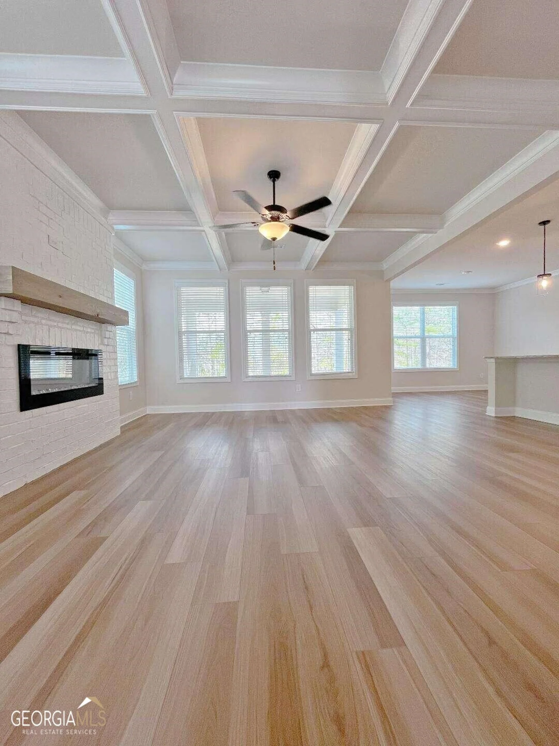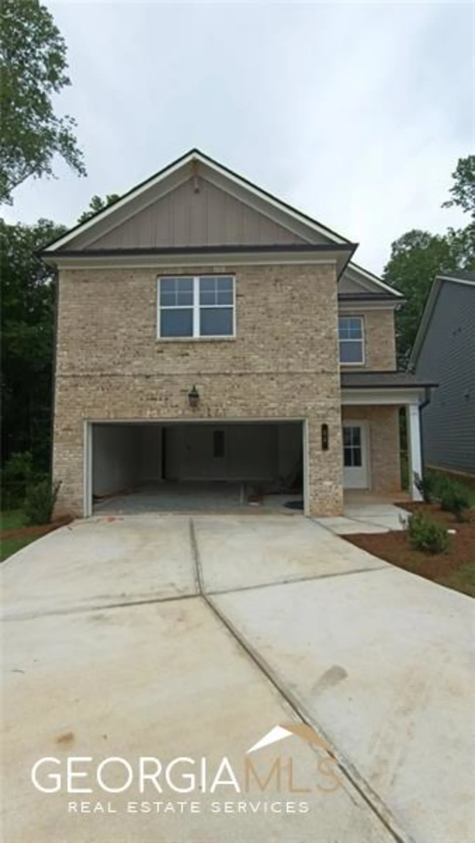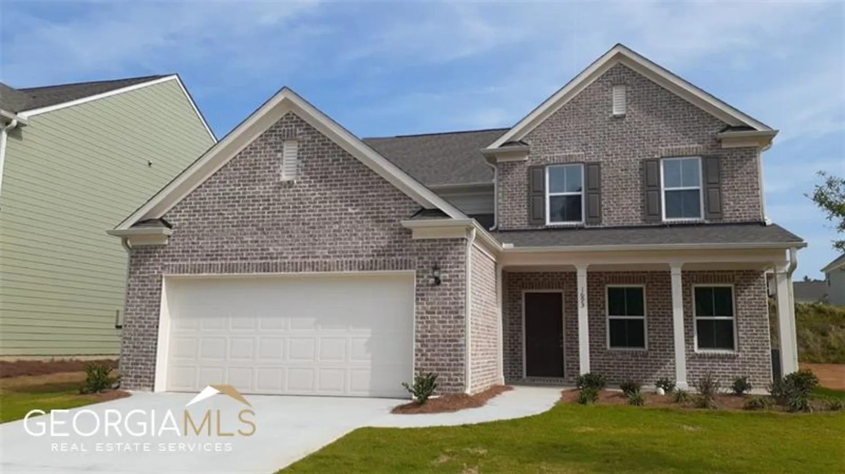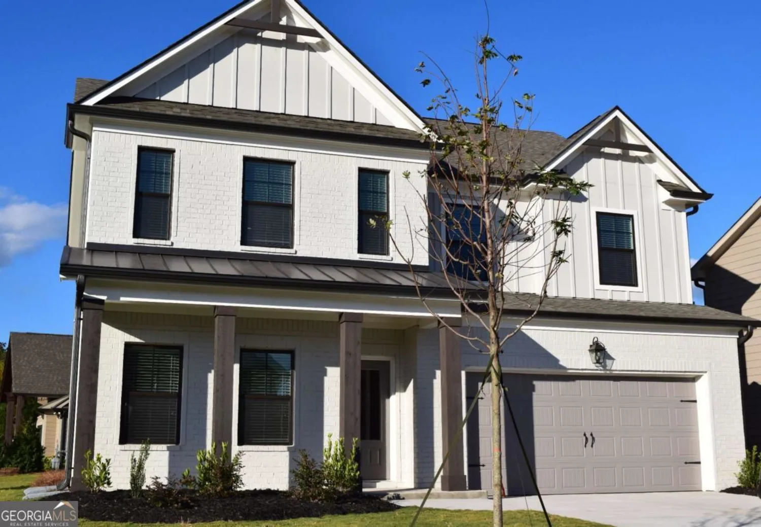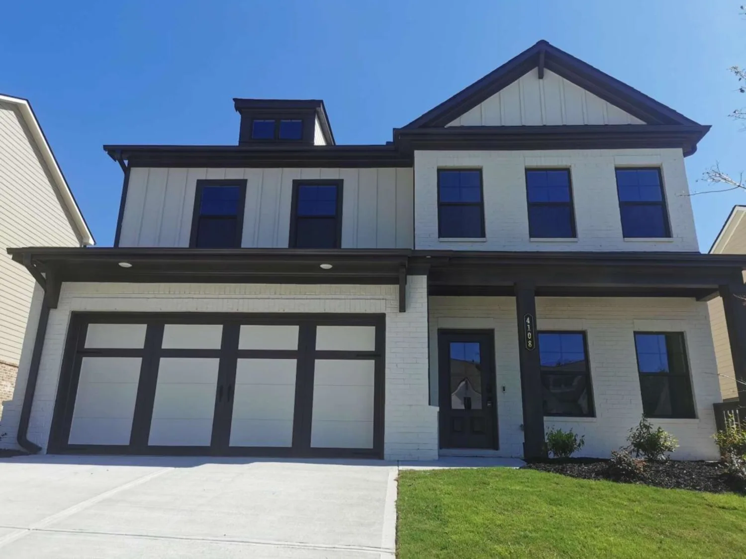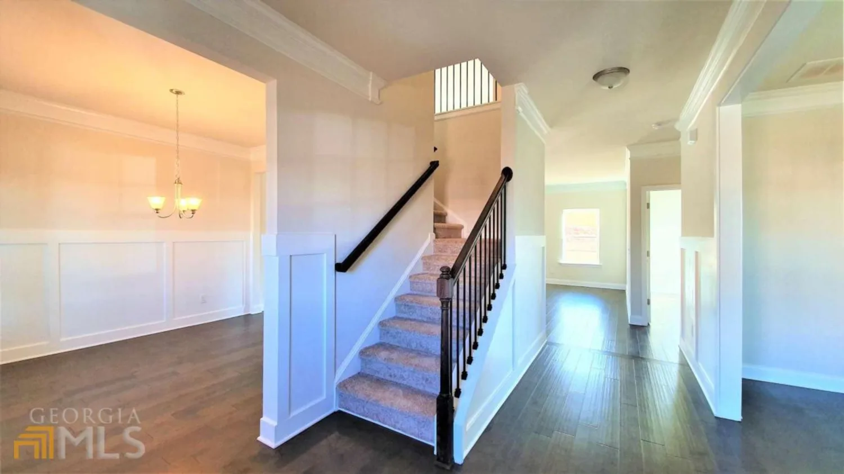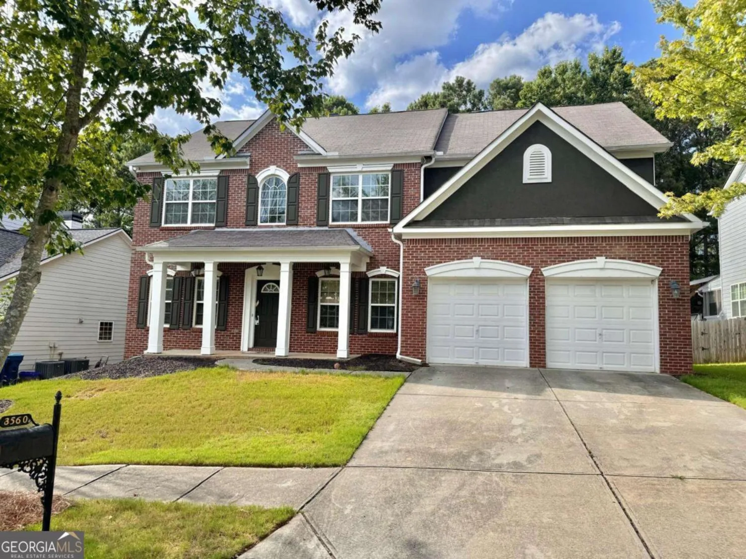5181 woodline view circleAuburn, GA 30011
5181 woodline view circleAuburn, GA 30011
Description
Mill Creek High school District!! 2023 Built Very Spacious Elizabeth Floor plan by EMC Homes. This 4 bed 3 bath home Features Two story Foyer, Open concept living, Huge Kitchen with SS appliances, Granite counter top, white cabinets and walk in pantry. Guest suite with full bathroom on Main level. Upper level has Master suite, Two additional bedrooms and Very Spacious LOFT! Master comes with HIS and HER closets. Walk in closets in the additional bedroom. Backyard has a Million dollar view!!! Unfinished basement will give lots of storage space!! This will not last long!! Available for Move in From April 1st 2024.
Property Details for 5181 Woodline View Circle
- Subdivision ComplexOverlook at Hamilton
- Architectural StyleBrick Front, Traditional
- ExteriorGarden
- Num Of Parking Spaces2
- Parking FeaturesGarage, Garage Door Opener
- Property AttachedYes
LISTING UPDATED:
- StatusClosed
- MLS #10244187
- Days on SiteNaN
- MLS TypeResidential Lease
- Year Built2023
- Lot Size0.20 Acres
- CountryGwinnett
LISTING UPDATED:
- StatusClosed
- MLS #10244187
- Days on SiteNaN
- MLS TypeResidential Lease
- Year Built2023
- Lot Size0.20 Acres
- CountryGwinnett
Building Information for 5181 Woodline View Circle
- StoriesTwo
- Year Built2023
- Lot Size0.2000 Acres
Payment Calculator
Term
Interest
Home Price
Down Payment
The Payment Calculator is for illustrative purposes only. Read More
Property Information for 5181 Woodline View Circle
Summary
Location and General Information
- Community Features: Clubhouse, Pool
- Directions: From Atlanta take Highway 85 NORTH to exit 120; turn RIGHT on Hamilton Mill Road; turn LEFT on Braselton Highway/HWY124; turn RIGHT into the Overlook at Hamilton Mill community.
- Coordinates: 34.071132,-83.847423
School Information
- Elementary School: Duncan Creek
- Middle School: Frank N Osborne
- High School: Mill Creek
Taxes and HOA Information
- Parcel Number: R3004 976
- Association Fee Includes: Other
Virtual Tour
Parking
- Open Parking: No
Interior and Exterior Features
Interior Features
- Cooling: Central Air
- Heating: Central
- Appliances: Dishwasher, Disposal, Double Oven
- Basement: Unfinished
- Fireplace Features: Family Room
- Flooring: Carpet
- Interior Features: Double Vanity, In-Law Floorplan, Roommate Plan, Tray Ceiling(s), Walk-In Closet(s)
- Levels/Stories: Two
- Window Features: Double Pane Windows
- Kitchen Features: Breakfast Area, Breakfast Bar, Walk-in Pantry
- Main Bedrooms: 1
- Bathrooms Total Integer: 3
- Main Full Baths: 1
- Bathrooms Total Decimal: 3
Exterior Features
- Construction Materials: Other
- Patio And Porch Features: Deck
- Roof Type: Other
- Security Features: Carbon Monoxide Detector(s), Smoke Detector(s)
- Laundry Features: Laundry Closet
- Pool Private: No
Property
Utilities
- Sewer: Public Sewer
- Utilities: None
- Water Source: Public
Property and Assessments
- Home Warranty: No
- Property Condition: New Construction
Green Features
Lot Information
- Above Grade Finished Area: 2865
- Common Walls: No Common Walls
- Lot Features: Level
Multi Family
- Number of Units To Be Built: Square Feet
Rental
Rent Information
- Land Lease: No
Public Records for 5181 Woodline View Circle
Home Facts
- Beds4
- Baths3
- Total Finished SqFt2,865 SqFt
- Above Grade Finished2,865 SqFt
- StoriesTwo
- Lot Size0.2000 Acres
- StyleSingle Family Residence
- Year Built2023
- APNR3004 976
- CountyGwinnett
- Fireplaces1


