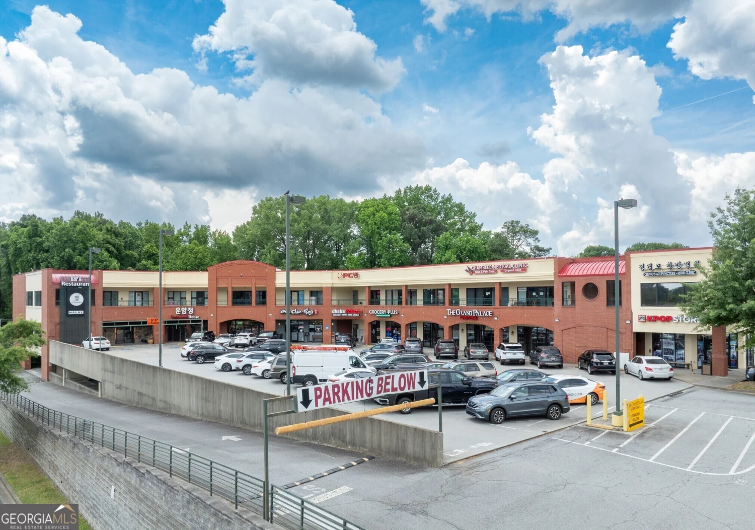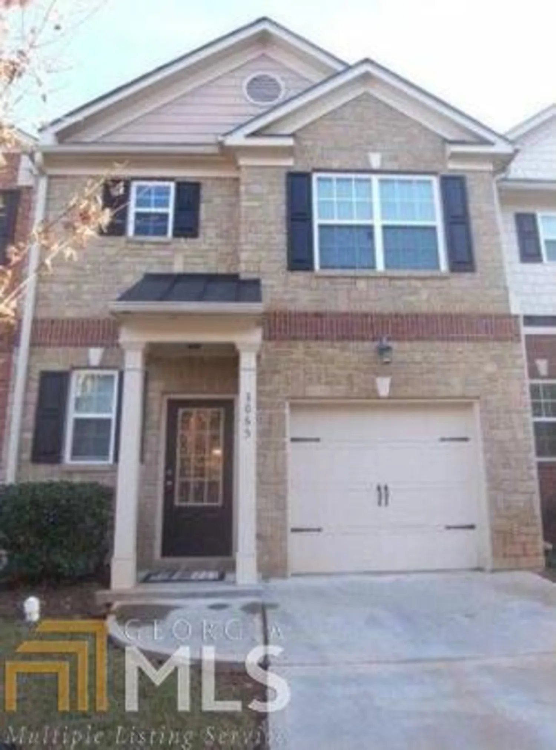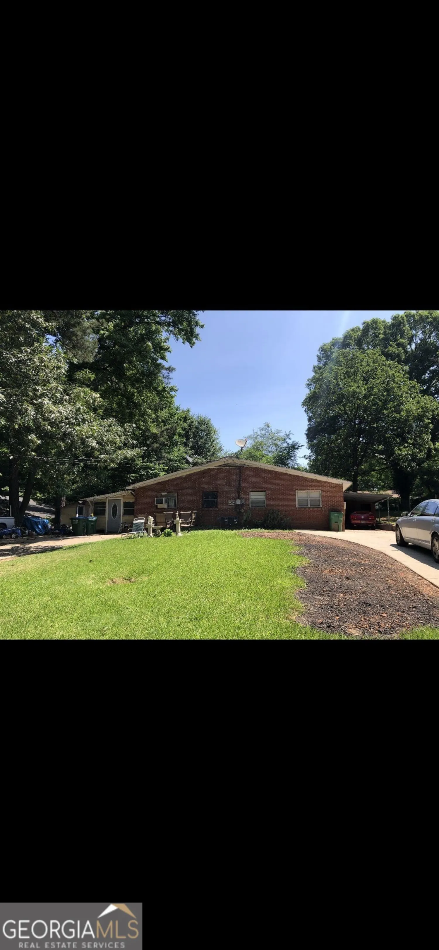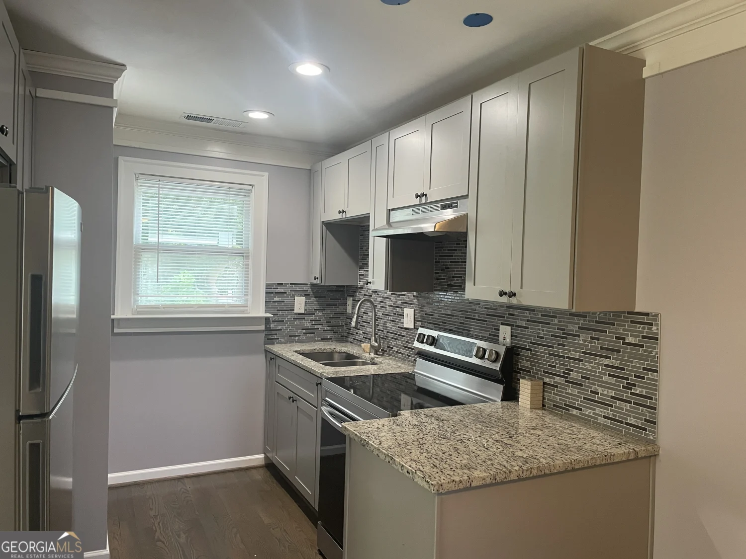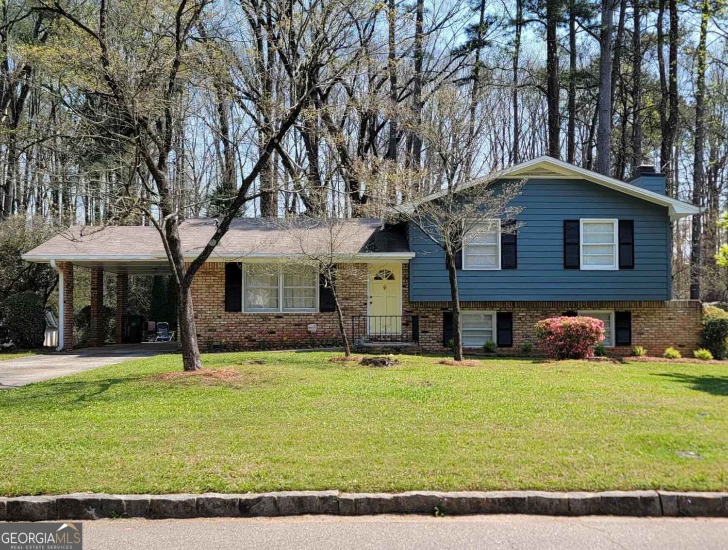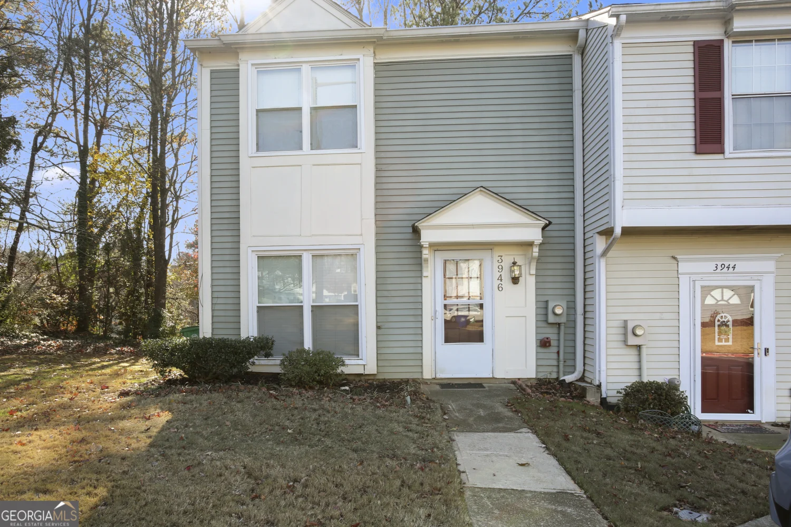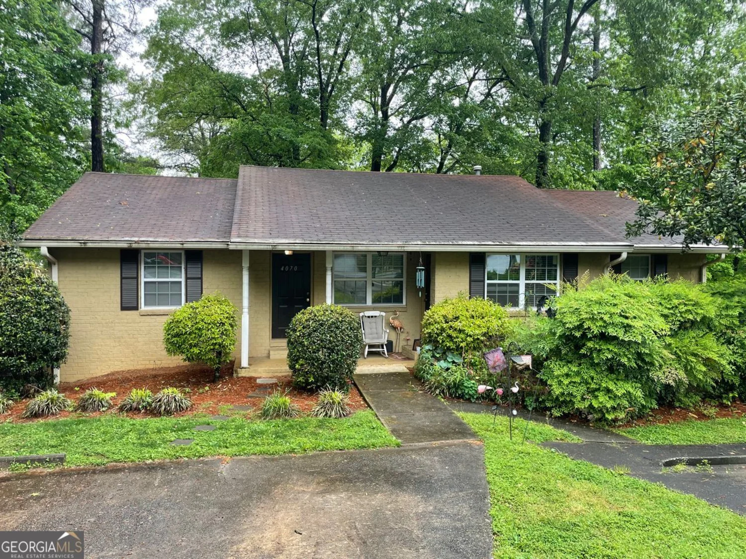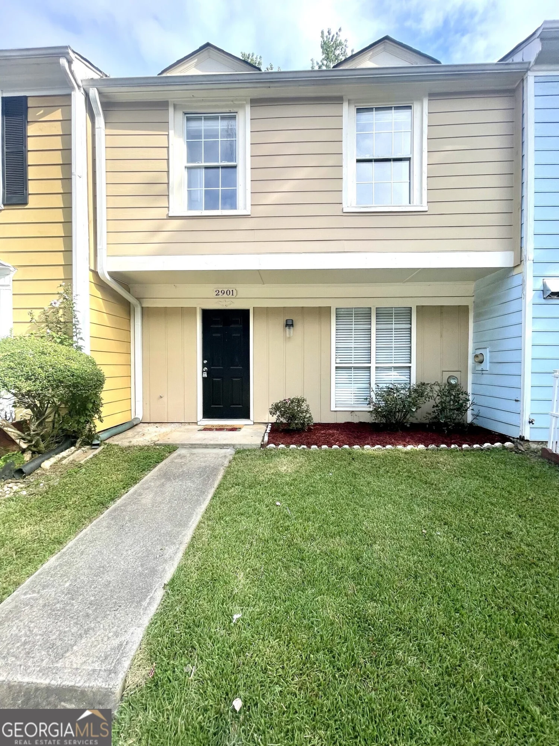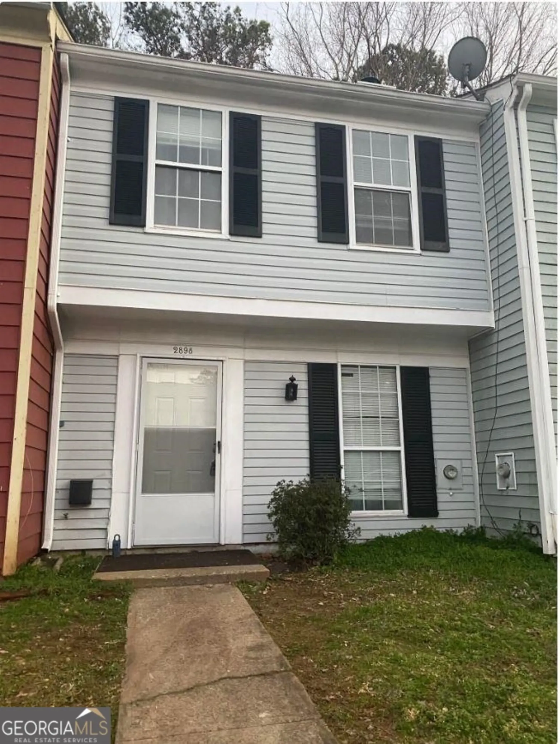4430 tilly mill road 810Doraville, GA 30360
4430 tilly mill road 810Doraville, GA 30360
Description
must make an appointment 72 hours before showing. MOVE in date shall be on or after JUNE 1st. Beautiful, spacious gated community convenient to the City of Dunwoody and Perimeter mall. Easy access to I-85, I-285, and GA 400. Granite countertops, cherry cabinets, electric fireplace, and hardwood floors. Amenities include a pool, gym, and clubhouse. The tenant is responsible for power and water, we have a trash compactor on the property, and NO gas. The tenant can NOT have any of the following: Eviction or a Broken Lease.
Property Details for 4430 Tilly Mill Road 810
- Subdivision ComplexChateau At Dunwoody
- Architectural StyleTraditional
- ExteriorBalcony
- Num Of Parking Spaces2
- Parking FeaturesAssigned, Parking Pad
- Property AttachedYes
LISTING UPDATED:
- StatusWithdrawn
- MLS #10249158
- Days on Site461
- MLS TypeResidential Lease
- Year Built1971
- CountryDeKalb
LISTING UPDATED:
- StatusWithdrawn
- MLS #10249158
- Days on Site461
- MLS TypeResidential Lease
- Year Built1971
- CountryDeKalb
Building Information for 4430 Tilly Mill Road 810
- StoriesOne
- Year Built1971
- Lot Size0.0270 Acres
Payment Calculator
Term
Interest
Home Price
Down Payment
The Payment Calculator is for illustrative purposes only. Read More
Property Information for 4430 Tilly Mill Road 810
Summary
Location and General Information
- Community Features: Clubhouse, Gated, Fitness Center, Pool
- Directions: I-285 exit Peachtree Industrial. Go outside I-285 to Tilly Mill exit and turn left. Community on left.
- Coordinates: 33.9246047,-84.2831183
School Information
- Elementary School: Chesnut
- Middle School: Peachtree
- High School: Dunwoody
Taxes and HOA Information
- Parcel Number: 18 342 13 041
- Association Fee Includes: Maintenance Structure, Maintenance Grounds, Swimming, Tennis
Virtual Tour
Parking
- Open Parking: Yes
Interior and Exterior Features
Interior Features
- Cooling: Central Air, Electric
- Heating: Electric, Central
- Appliances: Dryer, Washer, Dishwasher, Disposal, Microwave, Refrigerator
- Fireplace Features: Family Room
- Flooring: Hardwood, Carpet
- Interior Features: Other
- Levels/Stories: One
- Window Features: Double Pane Windows
- Kitchen Features: Solid Surface Counters
- Main Bedrooms: 2
- Bathrooms Total Integer: 2
- Main Full Baths: 2
- Bathrooms Total Decimal: 2
Exterior Features
- Accessibility Features: Other
- Construction Materials: Stucco
- Roof Type: Composition
- Security Features: Smoke Detector(s), Gated Community
- Laundry Features: In Kitchen
- Pool Private: No
- Other Structures: Pool House
Property
Utilities
- Sewer: Public Sewer
- Utilities: Sewer Available, Underground Utilities
- Water Source: Public
Property and Assessments
- Home Warranty: No
- Property Condition: Resale
Green Features
Lot Information
- Above Grade Finished Area: 1350
- Common Walls: 2+ Common Walls, No One Above
- Lot Features: Level
Multi Family
- # Of Units In Community: 810
- Number of Units To Be Built: Square Feet
Rental
Rent Information
- Land Lease: No
Public Records for 4430 Tilly Mill Road 810
Home Facts
- Beds2
- Baths2
- Total Finished SqFt1,350 SqFt
- Above Grade Finished1,350 SqFt
- StoriesOne
- Lot Size0.0270 Acres
- StyleCondominium
- Year Built1971
- APN18 342 13 041
- CountyDeKalb
- Fireplaces1


