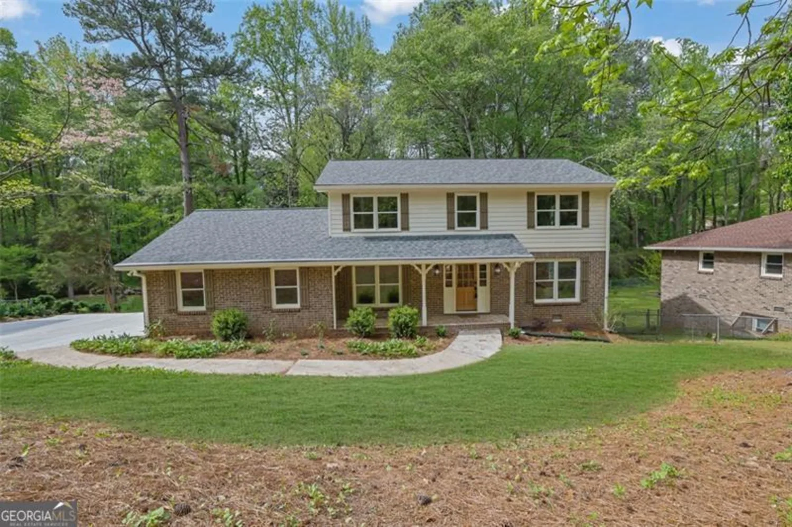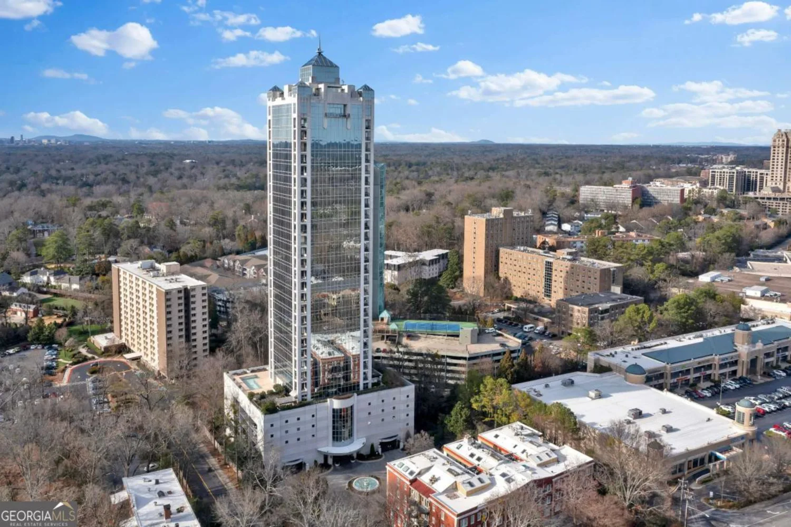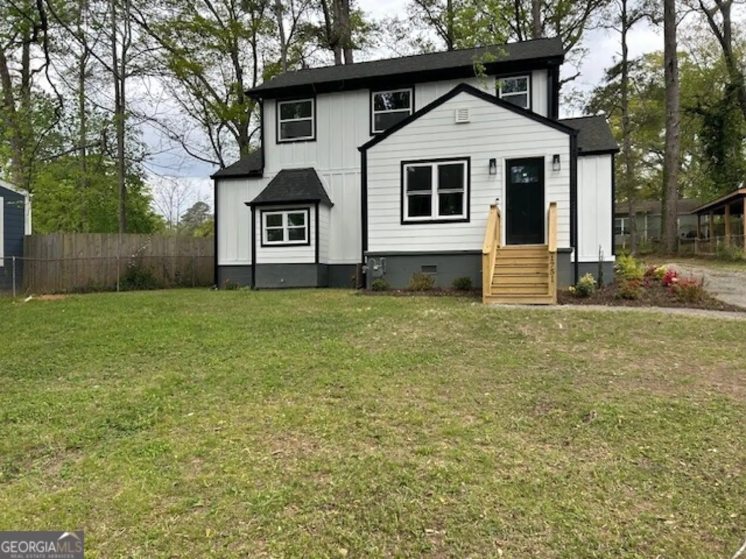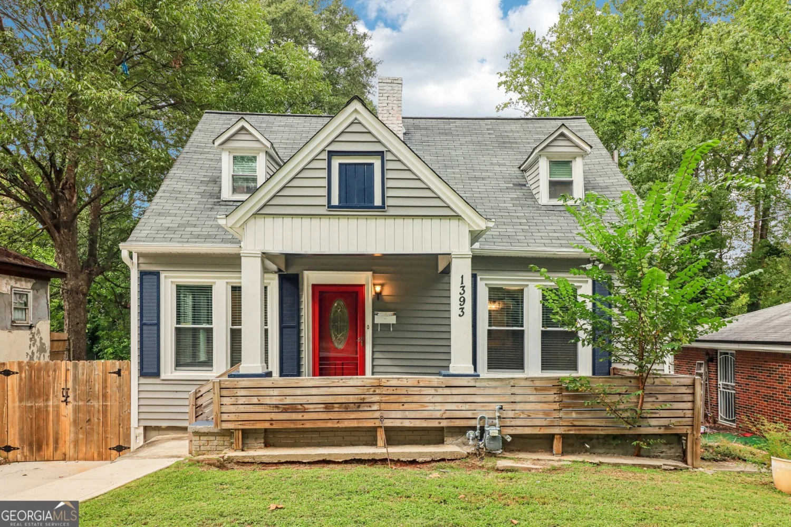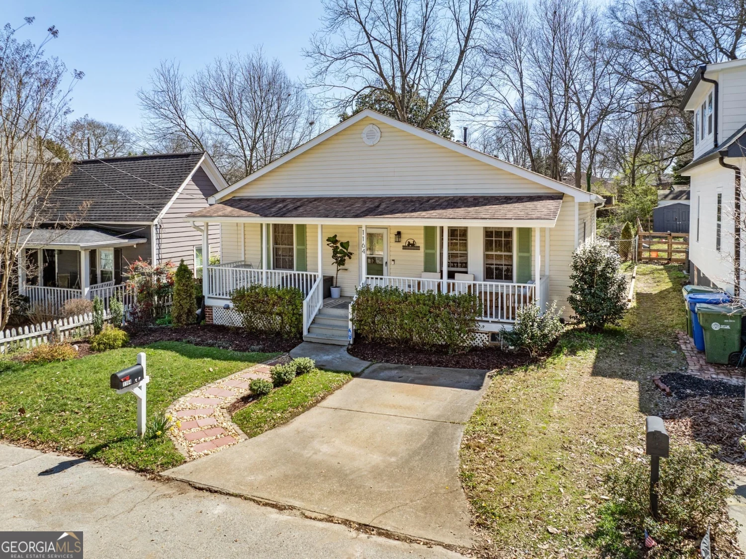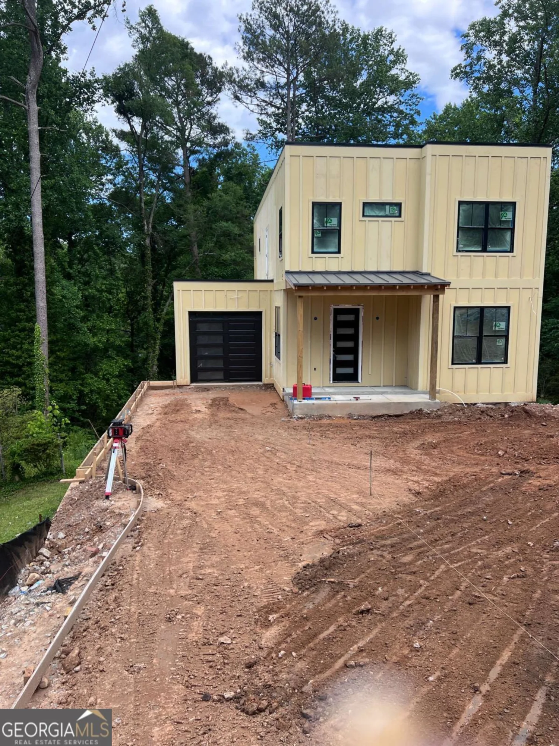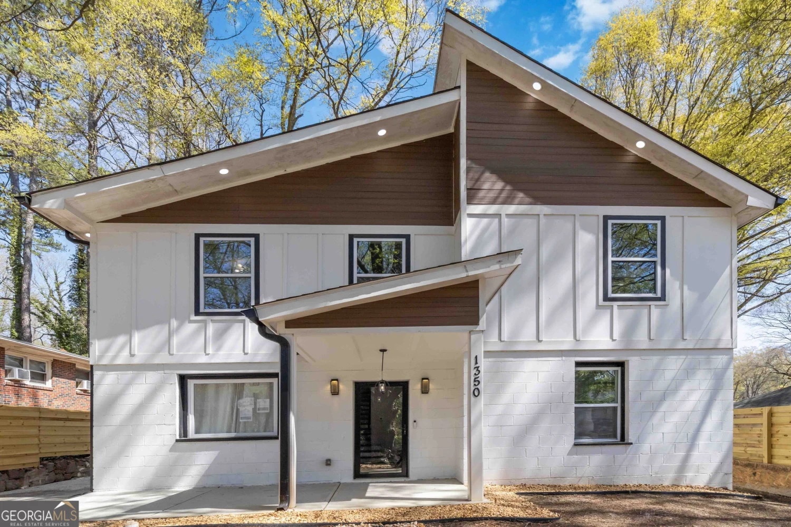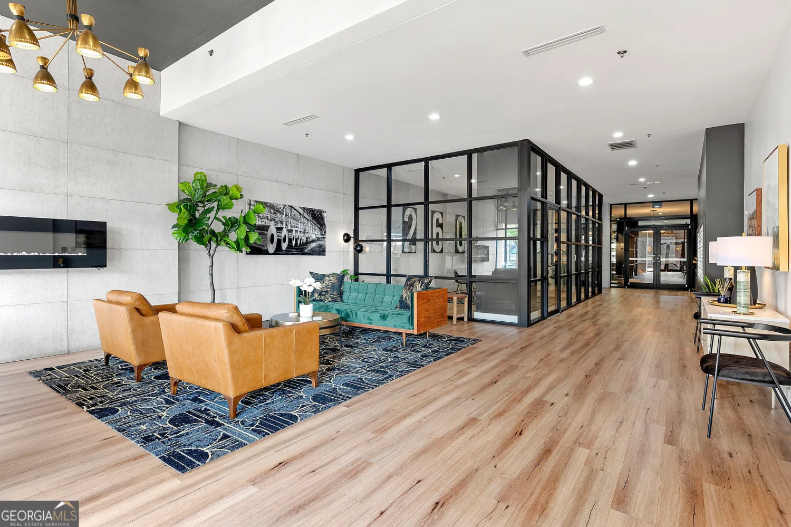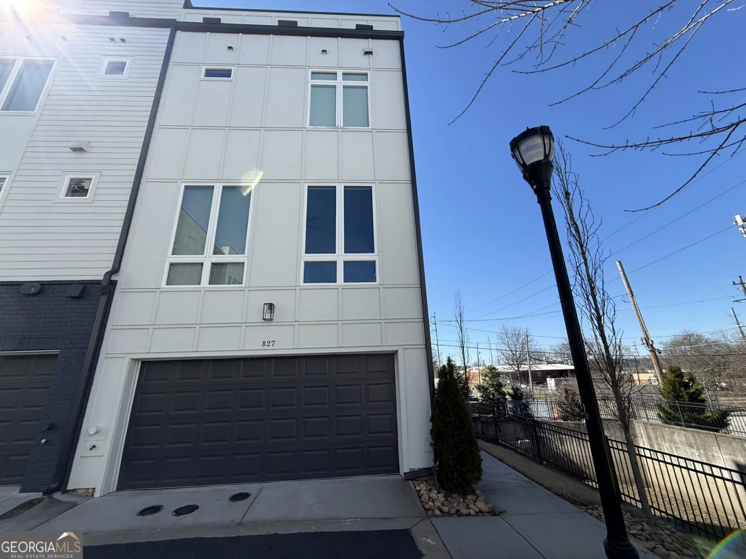4894 sultana way swAtlanta, GA 30331
4894 sultana way swAtlanta, GA 30331
Description
Welcome home to our Camp Creek Village community in sought after South Fulton DRB Homes! No detail is left behind in this beautiful single-family home featuring an exquisite brick exterior. Our spacious Isabella V on a slab features 5 bedrooms, 4 full bathrooms, a loft and an open layout on the main level. The stunning kitchen features an expansive island with granite and beautiful white cabinets with a spacious walk-in pantry. Upstairs you will find a welcoming loft leading to the owner's suite with a sitting room, huge closet, large shower, and separate soaking tub. This home is our model and estimated for a late April/early May 2024 move-in! Incentives w/ use of our approved lenders: 4% from DRB and up to 2% of loan amount from lender.
Property Details for 4894 Sultana Way SW
- Subdivision ComplexCamp Creek Village
- Architectural StyleBrick Front, Traditional
- Parking FeaturesAttached, Garage, Garage Door Opener
- Property AttachedYes
LISTING UPDATED:
- StatusClosed
- MLS #10259334
- Days on Site16
- Taxes$7,454 / year
- HOA Fees$650 / month
- MLS TypeResidential
- Year Built2021
- Lot Size0.21 Acres
- CountryFulton
LISTING UPDATED:
- StatusClosed
- MLS #10259334
- Days on Site16
- Taxes$7,454 / year
- HOA Fees$650 / month
- MLS TypeResidential
- Year Built2021
- Lot Size0.21 Acres
- CountryFulton
Building Information for 4894 Sultana Way SW
- StoriesTwo
- Year Built2021
- Lot Size0.2100 Acres
Payment Calculator
Term
Interest
Home Price
Down Payment
The Payment Calculator is for illustrative purposes only. Read More
Property Information for 4894 Sultana Way SW
Summary
Location and General Information
- Community Features: Gated
- Directions: GPS: 4895 Sultana Way SW Atlanta, GA 30331. From Downtown Atlanta - 285 SW to Camp Creek Parkway. exit right onto Camp Creek Parkway. Turn left onto Butner Road turn left on Sultana Way
- Coordinates: 33.66504,-84.549623
School Information
- Elementary School: Stonewall Tell
- Middle School: Sandtown
- High School: Westlake
Taxes and HOA Information
- Parcel Number: 14F0072 LL1981
- Tax Year: 2023
- Association Fee Includes: Maintenance Grounds, Reserve Fund
- Tax Lot: 35
Virtual Tour
Parking
- Open Parking: No
Interior and Exterior Features
Interior Features
- Cooling: Ceiling Fan(s), Central Air, Zoned
- Heating: Central, Zoned
- Appliances: Dishwasher, Double Oven, Dryer, Electric Water Heater, Microwave, Refrigerator, Washer
- Basement: None
- Fireplace Features: Factory Built, Family Room
- Flooring: Vinyl
- Interior Features: Double Vanity, High Ceilings, In-Law Floorplan, Separate Shower, Soaking Tub, Entrance Foyer, Vaulted Ceiling(s), Walk-In Closet(s)
- Levels/Stories: Two
- Window Features: Bay Window(s), Double Pane Windows, Window Treatments
- Kitchen Features: Breakfast Area, Breakfast Bar, Kitchen Island, Solid Surface Counters, Walk-in Pantry
- Foundation: Slab
- Main Bedrooms: 1
- Bathrooms Total Integer: 4
- Main Full Baths: 1
- Bathrooms Total Decimal: 4
Exterior Features
- Construction Materials: Brick, Other
- Patio And Porch Features: Patio
- Roof Type: Composition
- Security Features: Carbon Monoxide Detector(s), Smoke Detector(s)
- Laundry Features: In Hall, Upper Level
- Pool Private: No
Property
Utilities
- Sewer: Public Sewer
- Utilities: Cable Available, Electricity Available, High Speed Internet, Natural Gas Available, Sewer Available, Underground Utilities, Water Available
- Water Source: Public
Property and Assessments
- Home Warranty: Yes
- Property Condition: New Construction
Green Features
Lot Information
- Above Grade Finished Area: 3505
- Common Walls: No Common Walls
- Lot Features: Private
Multi Family
- Number of Units To Be Built: Square Feet
Rental
Rent Information
- Land Lease: Yes
Public Records for 4894 Sultana Way SW
Tax Record
- 2023$7,454.00 ($621.17 / month)
Home Facts
- Beds5
- Baths4
- Total Finished SqFt3,505 SqFt
- Above Grade Finished3,505 SqFt
- StoriesTwo
- Lot Size0.2100 Acres
- StyleSingle Family Residence
- Year Built2021
- APN14F0072 LL1981
- CountyFulton
- Fireplaces1


