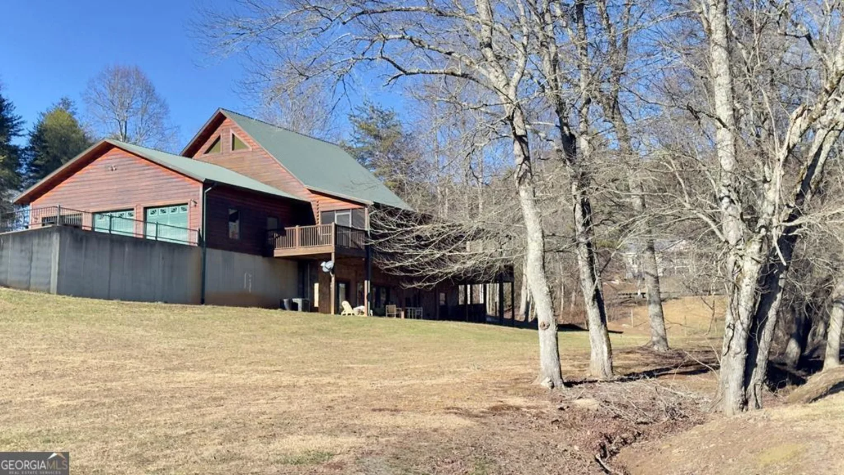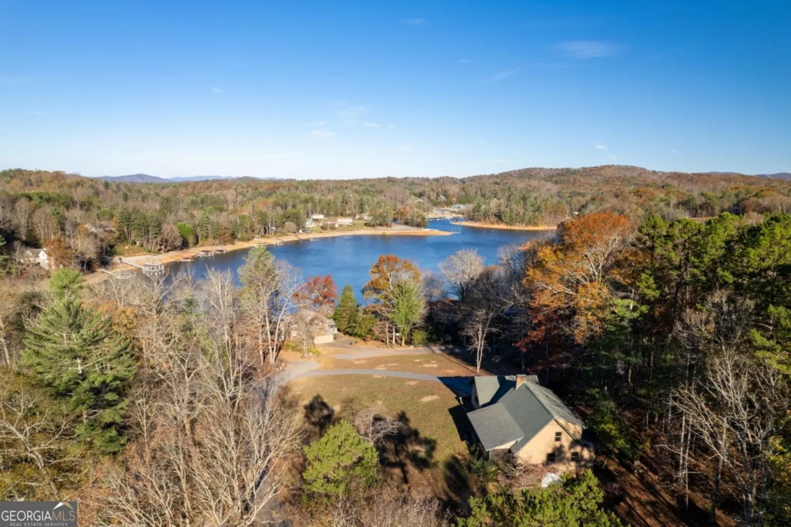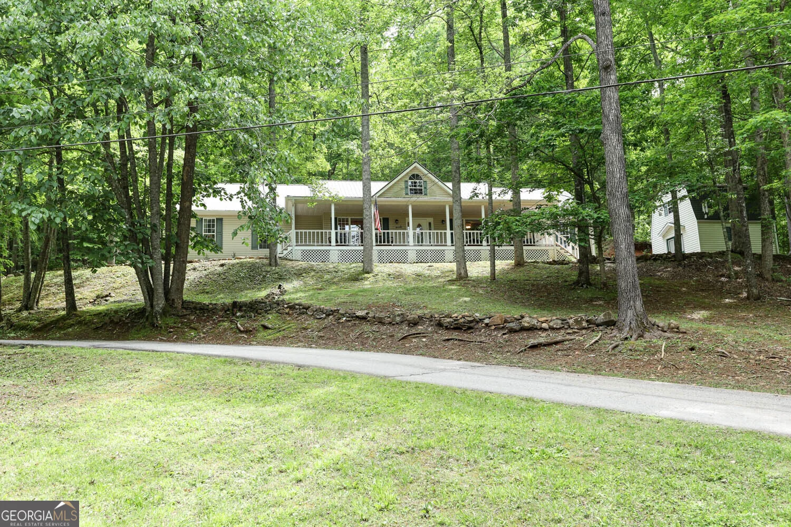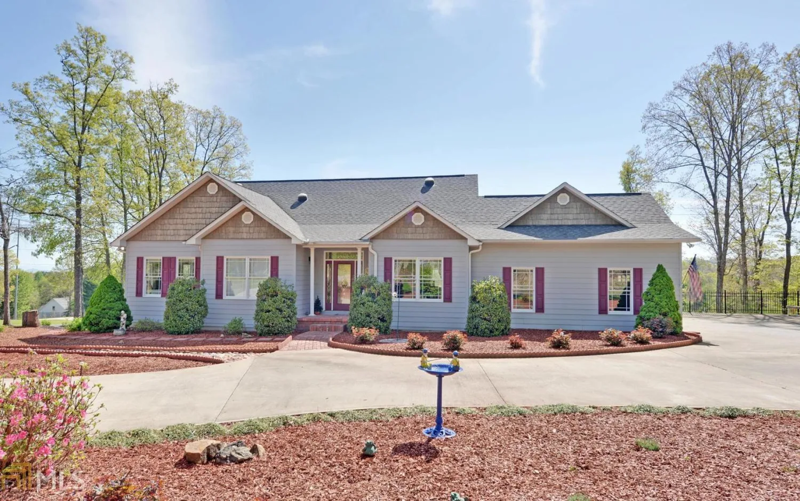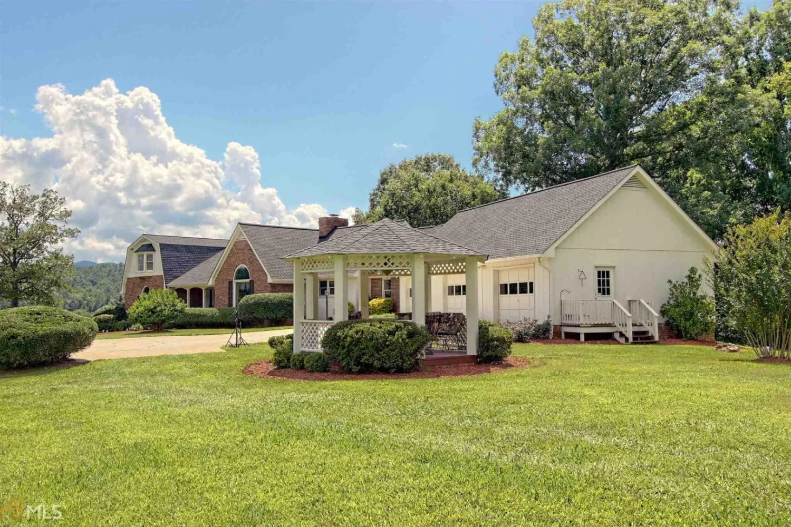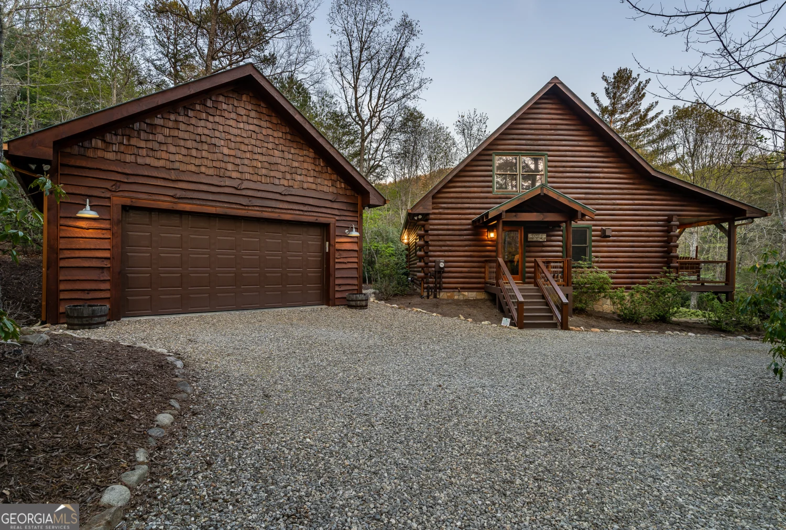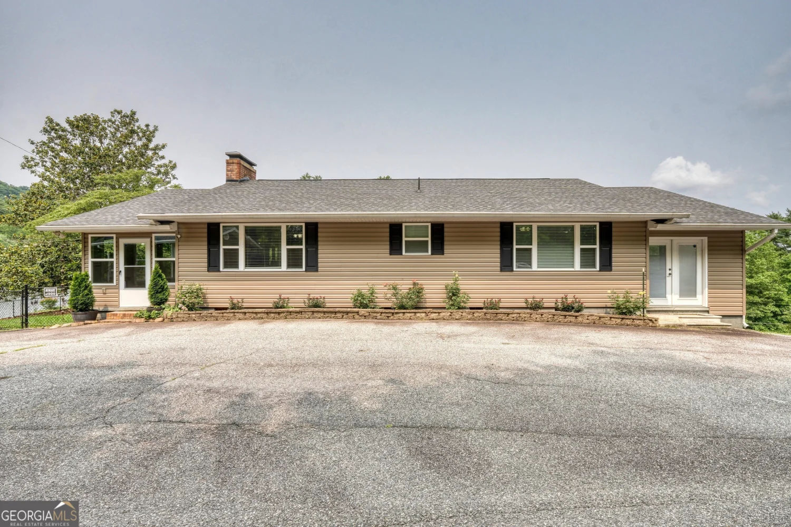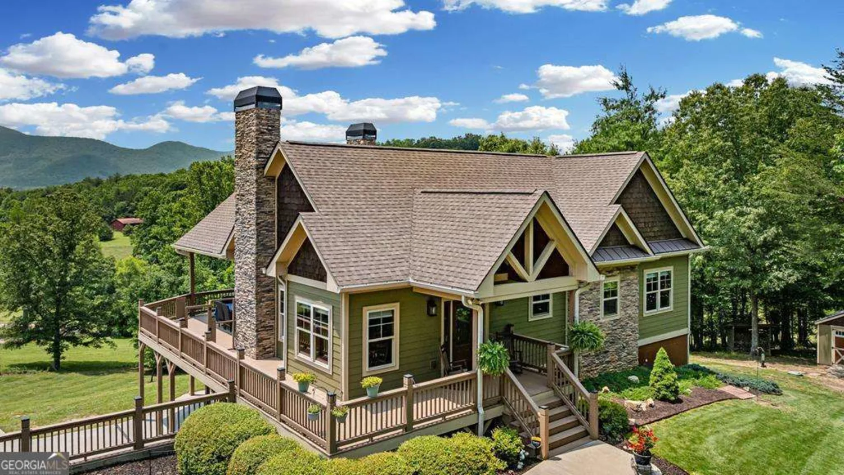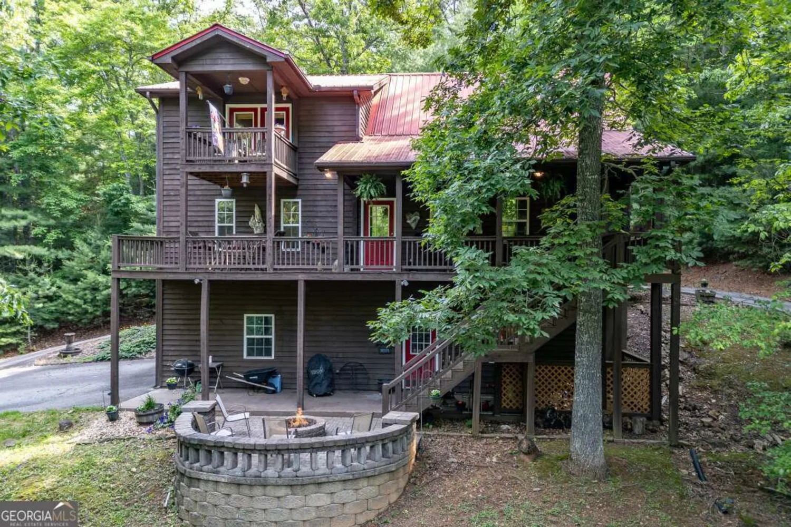403 moon shadow view nBlairsville, GA 30512
403 moon shadow view nBlairsville, GA 30512
Description
Come sit above the clouds in the North GA mountains. This 3 bedroom, 3 bath Cabin in the Owltown area of Blairsville has long range views, tons of living space and is offered furnished. This cabin boasts an inviting front entry into the open concept living, dining and kitchen. The living area features a stone, wood burning fireplace with cathedral ceilings, views, and access to the rear screened porch. The main level has a spacious guest suite, full bath and large laundry with sink and storage. There is an additional great room with an electric fireplace, and wonderful views. Upstairs is a loft with an electric fireplace making it the perfect space for a home office or additional sitting room with the best views in the house. The primary suite has vaulted wood ceilings, views for miles, ensuite bath with dual sinks, soaking tub, shower, and walk-in closet. The terrace level is complete with an additional living area, kitchen, spacious bedroom, and full bath. The mechanical room in the basement doubles as a wine cellar. The 1-car garage has tons of built-in storage making it an excellent workshop space as well as a garage. The residence is serviced by a paved road to the property, with an upper and lower gravel parking area, mature landscaping, new water heater, wood floors and so much more. Schedule your showing today.
Property Details for 403 Moon Shadow View N
- Subdivision ComplexMoon Shadow
- Architectural StyleCountry/Rustic
- Parking FeaturesGarage, Kitchen Level
- Property AttachedNo
LISTING UPDATED:
- StatusClosed
- MLS #10282309
- Days on Site9
- HOA Fees$200 / month
- MLS TypeResidential
- Year Built2003
- Lot Size1.13 Acres
- CountryUnion
LISTING UPDATED:
- StatusClosed
- MLS #10282309
- Days on Site9
- HOA Fees$200 / month
- MLS TypeResidential
- Year Built2003
- Lot Size1.13 Acres
- CountryUnion
Building Information for 403 Moon Shadow View N
- StoriesTwo
- Year Built2003
- Lot Size1.1300 Acres
Payment Calculator
Term
Interest
Home Price
Down Payment
The Payment Calculator is for illustrative purposes only. Read More
Property Information for 403 Moon Shadow View N
Summary
Location and General Information
- Community Features: None
- Directions: From Blairsville head south towards Gainesville 4.1 miles to a slight right onto Hutson Road then 0.2 miles to a left on Lower Owltown Road. In 0.4 mi. take a right onto owltown Road then 0.6 mi. to a left on Fortenberry Follow 0.8 mi. to a left on Flat Rock Gap Road. Stay slightly left to stay on Flat Rock Gap Road. In 0.4 mi. take a left onto Moon Shadow Trail then a right on Moon Shadow View N. House is 0.4 mi. on the left. No listing sign on property.
- View: Mountain(s)
- Coordinates: 34.811068,-83.927561
School Information
- Elementary School: Out of Area
- Middle School: Other
- High School: Out of Area
Taxes and HOA Information
- Parcel Number: 100 004 Q
- Association Fee Includes: Private Roads
- Tax Lot: Q
Virtual Tour
Parking
- Open Parking: No
Interior and Exterior Features
Interior Features
- Cooling: Ceiling Fan(s), Central Air, Electric
- Heating: Central, Electric, Heat Pump
- Appliances: Dishwasher, Dryer, Electric Water Heater, Microwave, Oven/Range (Combo), Refrigerator, Washer
- Basement: Bath Finished, Exterior Entry, Finished, Full, Interior Entry
- Fireplace Features: Living Room, Wood Burning Stove
- Flooring: Carpet, Hardwood, Tile
- Interior Features: Double Vanity, High Ceilings, Master On Main Level, Separate Shower, Soaking Tub, Vaulted Ceiling(s), Walk-In Closet(s)
- Levels/Stories: Two
- Kitchen Features: Breakfast Area, Second Kitchen
- Foundation: Block
- Main Bedrooms: 1
- Bathrooms Total Integer: 3
- Main Full Baths: 1
- Bathrooms Total Decimal: 3
Exterior Features
- Construction Materials: Concrete, Wood Siding
- Fencing: Wood
- Patio And Porch Features: Deck, Porch, Screened
- Roof Type: Composition
- Security Features: Smoke Detector(s)
- Laundry Features: Mud Room
- Pool Private: No
Property
Utilities
- Sewer: Septic Tank
- Utilities: Cable Available, High Speed Internet
- Water Source: Shared Well
- Electric: 220 Volts
Property and Assessments
- Home Warranty: Yes
- Property Condition: Resale
Green Features
Lot Information
- Lot Features: Sloped
Multi Family
- Number of Units To Be Built: Square Feet
Rental
Rent Information
- Land Lease: Yes
Public Records for 403 Moon Shadow View N
Home Facts
- Beds3
- Baths3
- StoriesTwo
- Lot Size1.1300 Acres
- StyleCabin,Loft,Single Family Residence
- Year Built2003
- APN100 004 Q
- CountyUnion
- Fireplaces1


