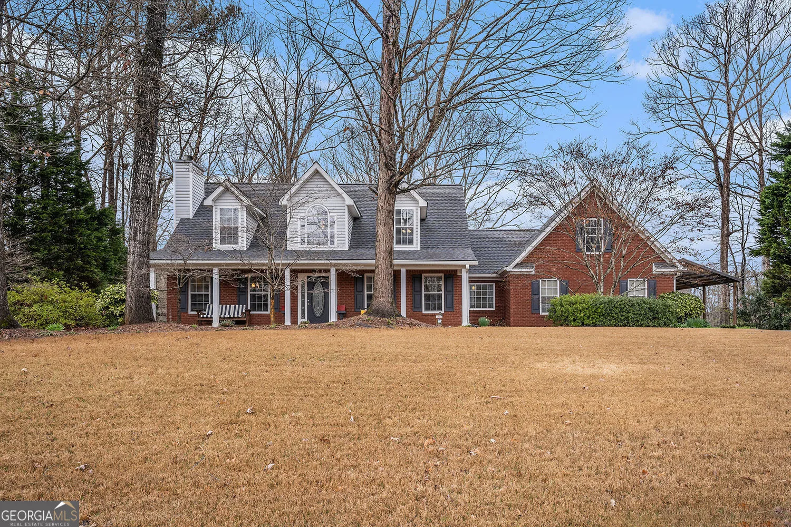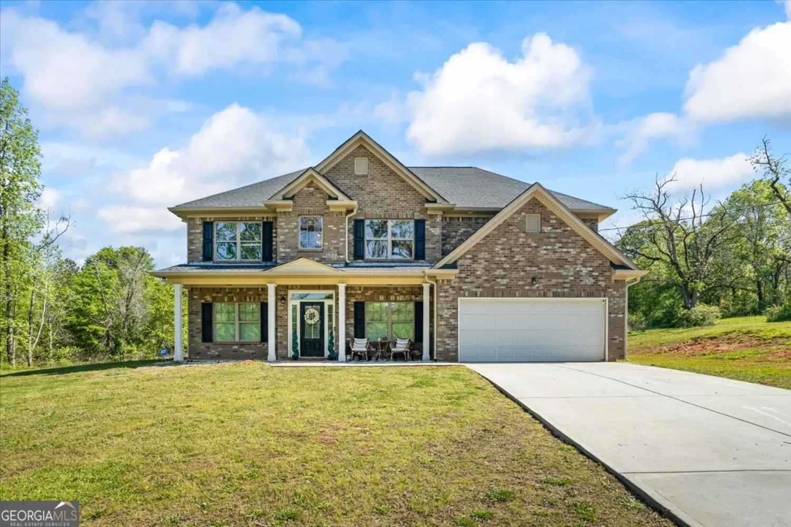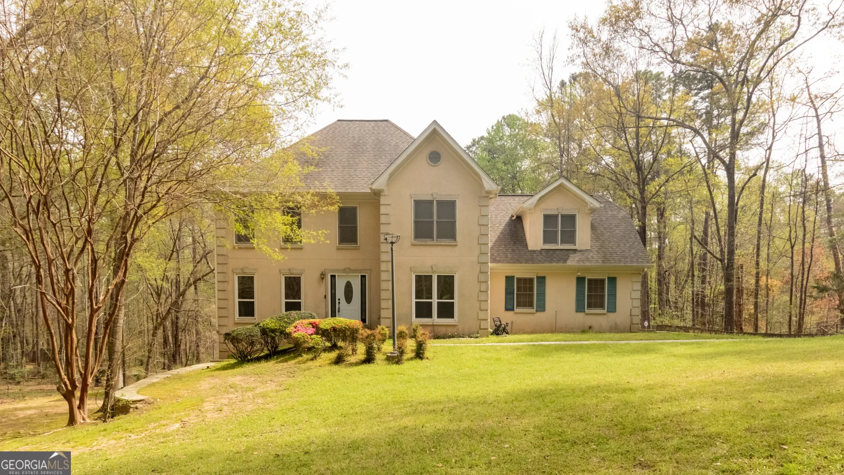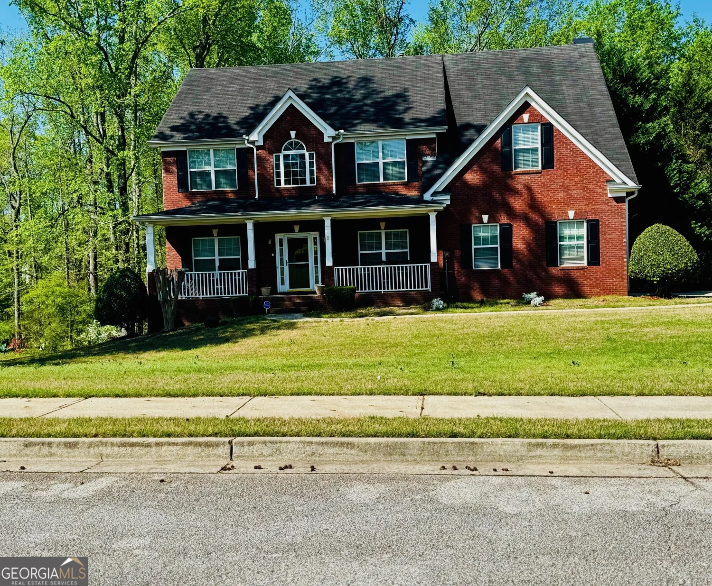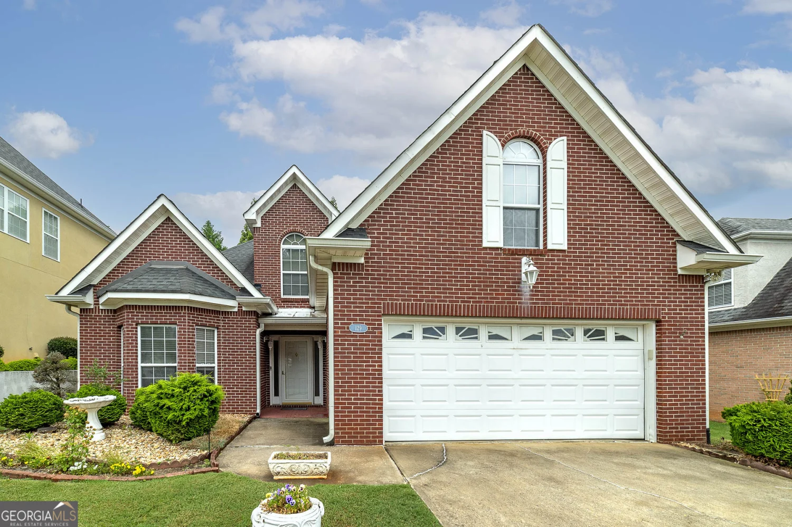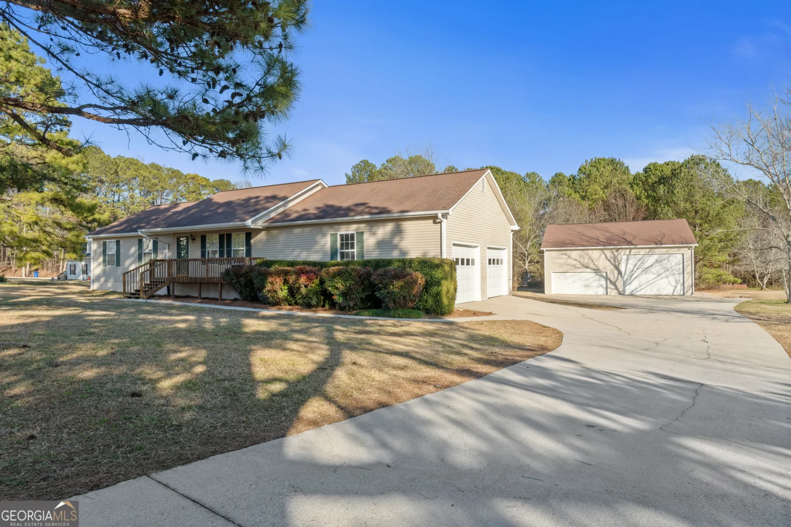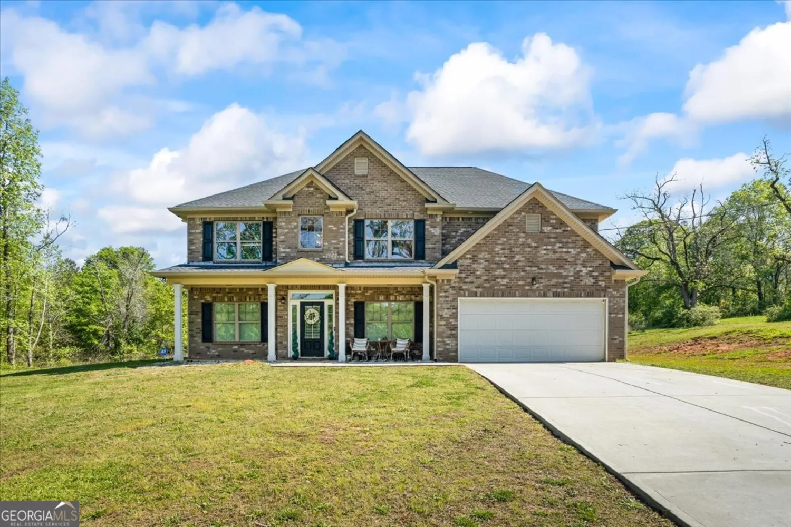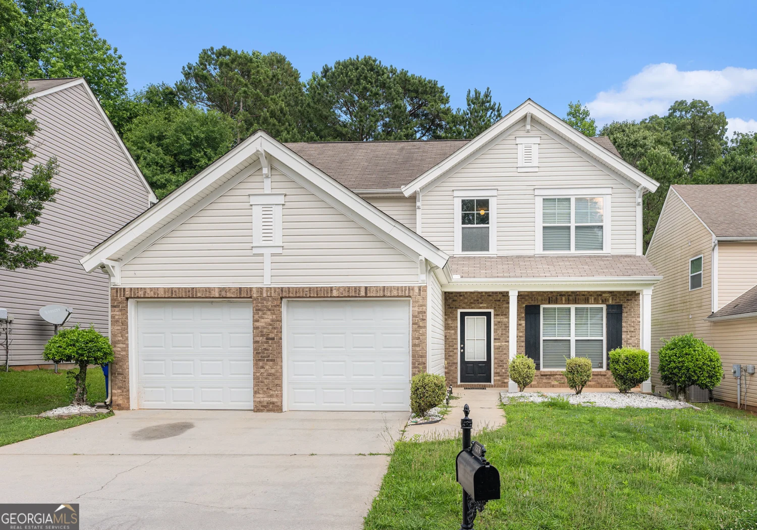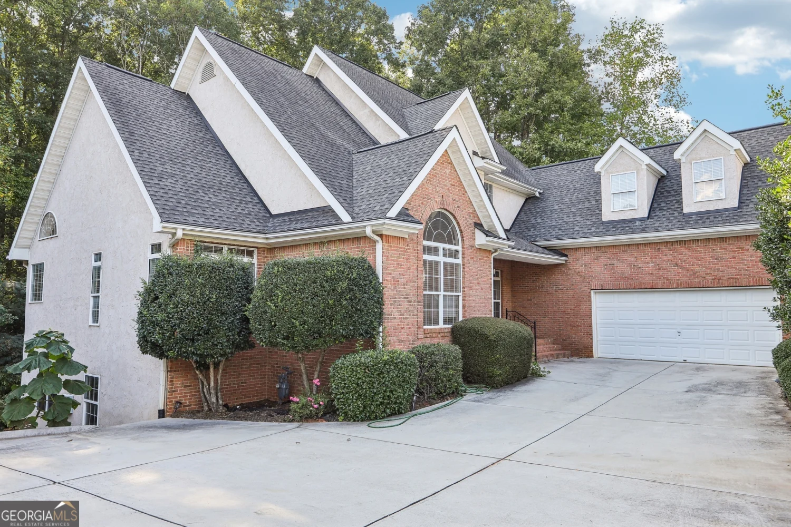1741 limousin wayStockbridge, GA 30281
1741 limousin wayStockbridge, GA 30281
Description
*SPECIAL FINANCING AVAILABLE WITH VERY LOW FIXED RATES ON GOVERNMENT LOANS WITH PREFERRED LENDER. MUST CLOSE BY JULY 31, 2024.*** CALL NOW FOR MORE DETAILS. 4 SIDES BRICK/ SWIM COMMUNITY / DUTCHTOWN SCHOOLS/ CLOSE TO SHOPPING & INTERSTATE/. "THE ELLE" Is a private bedroom suite on the main level is on your wish list, this is the design for you! This plan also offers an open concept family room that flows into the island kitchen, plus a flex room that could be formal dining, formal living or a home office. Cabinet color options include gray and white. Upstairs features generous secondary bedrooms and a versatile loft perfect for entertaining. And you will never be too far from home with Home Is Connected. Your new home is built with an industry leading suite of smart home products that keep you connected with the people and place you value most.
Property Details for 1741 Limousin Way
- Subdivision ComplexBRODER FARM
- Architectural StyleBrick 4 Side
- Parking FeaturesAttached
- Property AttachedNo
LISTING UPDATED:
- StatusClosed
- MLS #10293396
- Days on Site58
- Taxes$5,000 / year
- HOA Fees$340 / month
- MLS TypeResidential
- Year Built2024
- CountryHenry
LISTING UPDATED:
- StatusClosed
- MLS #10293396
- Days on Site58
- Taxes$5,000 / year
- HOA Fees$340 / month
- MLS TypeResidential
- Year Built2024
- CountryHenry
Building Information for 1741 Limousin Way
- StoriesTwo
- Year Built2024
- Lot Size0.0000 Acres
Payment Calculator
Term
Interest
Home Price
Down Payment
The Payment Calculator is for illustrative purposes only. Read More
Property Information for 1741 Limousin Way
Summary
Location and General Information
- Community Features: Pool
- Directions: Mapquest
- Coordinates: 33.516795,-84.254307
School Information
- Elementary School: Red Oak
- Middle School: Dutchtown
- High School: Dutchtown
Taxes and HOA Information
- Parcel Number: 0.0
- Tax Year: 2023
- Association Fee Includes: Maintenance Grounds
- Tax Lot: 335
Virtual Tour
Parking
- Open Parking: No
Interior and Exterior Features
Interior Features
- Cooling: Ceiling Fan(s), Central Air
- Heating: Electric
- Appliances: Dishwasher, Stainless Steel Appliance(s)
- Basement: Unfinished
- Flooring: Carpet, Laminate
- Interior Features: Walk-In Closet(s)
- Levels/Stories: Two
- Main Bedrooms: 1
- Bathrooms Total Integer: 3
- Bathrooms Total Decimal: 3
Exterior Features
- Construction Materials: Brick
- Roof Type: Other
- Laundry Features: Other
- Pool Private: No
Property
Utilities
- Sewer: Public Sewer
- Utilities: None
- Water Source: Public
Property and Assessments
- Home Warranty: Yes
- Property Condition: New Construction
Green Features
Lot Information
- Above Grade Finished Area: 2721
- Lot Features: Cul-De-Sac
Multi Family
- Number of Units To Be Built: Square Feet
Rental
Rent Information
- Land Lease: Yes
Public Records for 1741 Limousin Way
Tax Record
- 2023$5,000.00 ($416.67 / month)
Home Facts
- Beds5
- Baths3
- Total Finished SqFt2,721 SqFt
- Above Grade Finished2,721 SqFt
- StoriesTwo
- Lot Size0.0000 Acres
- StyleSingle Family Residence
- Year Built2024
- APN0.0
- CountyHenry


