1576 thornwick traceStockbridge, GA 30281
1576 thornwick traceStockbridge, GA 30281
Description
Nestled on a quiet, single-entry section of the street, this 4-bedroom gem offers the perfect blend of style and comfort. The formal living and dining rooms feature open sightlines, creating an airy and connected space for entertaining or relaxing. A thoughtfully designed kitchen boasts ample cabinet and counter space, granite countertops, a center island perfect for meal prep, and easy access to the patio for seamless indoor-outdoor living. Enjoy cozy evenings in the secondary living space, complete with elegant, wood flooring and a corner fireplace that adds warmth and charm. Upstairs, the spacious primary suite features vaulted ceilings and a luxurious private bath, complete with a dual-sink vanity, soaking tub, and beautiful, tiled shower. Additional highlights include a two-car attached garage, a spacious fenced backyard with a storage shed and sizable patio-ideal for both outdoor gatherings and relaxation. Located in an amenity-rich community offering a pool, tennis courts, clubhouse, lake, and more-enjoy being near it all! Ready for move-in and waiting for you- act today!
Property Details for 1576 Thornwick Trace
- Subdivision ComplexEnclave at Monarch Village
- Architectural StyleTraditional
- Parking FeaturesAttached, Garage
- Property AttachedNo
LISTING UPDATED:
- StatusActive
- MLS #10533642
- Days on Site0
- Taxes$5,653.61 / year
- HOA Fees$645 / month
- MLS TypeResidential
- Year Built2004
- Lot Size0.25 Acres
- CountryHenry
LISTING UPDATED:
- StatusActive
- MLS #10533642
- Days on Site0
- Taxes$5,653.61 / year
- HOA Fees$645 / month
- MLS TypeResidential
- Year Built2004
- Lot Size0.25 Acres
- CountryHenry
Building Information for 1576 Thornwick Trace
- StoriesTwo
- Year Built2004
- Lot Size0.2500 Acres
Payment Calculator
Term
Interest
Home Price
Down Payment
The Payment Calculator is for illustrative purposes only. Read More
Property Information for 1576 Thornwick Trace
Summary
Location and General Information
- Community Features: Clubhouse, Lake, Playground, Pool, Sidewalks, Street Lights, Tennis Court(s)
- Directions: I-75 to Lake Spivey Pkwy/Hwy 138, S on Speer Rd, E on Walt Stephens Rd, S on Fairgreen Trail, E on Monarch Village Way, S on Vista Creek Dr, S on Enclave Trail, W on Thornwick Trace
- Coordinates: 33.513653,-84.258055
School Information
- Elementary School: Red Oak
- Middle School: Dutchtown
- High School: Dutchtown
Taxes and HOA Information
- Parcel Number: 031N01038000
- Tax Year: 23
- Association Fee Includes: Maintenance Grounds, Management Fee, Swimming, Tennis
- Tax Lot: 38
Virtual Tour
Parking
- Open Parking: No
Interior and Exterior Features
Interior Features
- Cooling: Ceiling Fan(s), Central Air
- Heating: Central
- Appliances: Dishwasher, Microwave, Oven/Range (Combo), Refrigerator
- Basement: None
- Fireplace Features: Family Room
- Flooring: Hardwood, Laminate
- Interior Features: Double Vanity, Separate Shower, Soaking Tub, Vaulted Ceiling(s), Walk-In Closet(s)
- Levels/Stories: Two
- Kitchen Features: Kitchen Island, Pantry
- Total Half Baths: 1
- Bathrooms Total Integer: 3
- Bathrooms Total Decimal: 2
Exterior Features
- Construction Materials: Brick, Vinyl Siding
- Fencing: Back Yard, Privacy
- Patio And Porch Features: Patio, Porch
- Roof Type: Composition
- Laundry Features: Other
- Pool Private: No
- Other Structures: Shed(s)
Property
Utilities
- Sewer: Public Sewer
- Utilities: Electricity Available, Natural Gas Available, Sewer Available, Water Available
- Water Source: Public
Property and Assessments
- Home Warranty: Yes
- Property Condition: Resale
Green Features
Lot Information
- Above Grade Finished Area: 2048
- Lot Features: Other
Multi Family
- Number of Units To Be Built: Square Feet
Rental
Rent Information
- Land Lease: Yes
- Occupant Types: Vacant
Public Records for 1576 Thornwick Trace
Tax Record
- 23$5,653.61 ($471.13 / month)
Home Facts
- Beds4
- Baths2
- Total Finished SqFt2,048 SqFt
- Above Grade Finished2,048 SqFt
- StoriesTwo
- Lot Size0.2500 Acres
- StyleSingle Family Residence
- Year Built2004
- APN031N01038000
- CountyHenry
- Fireplaces1
Similar Homes
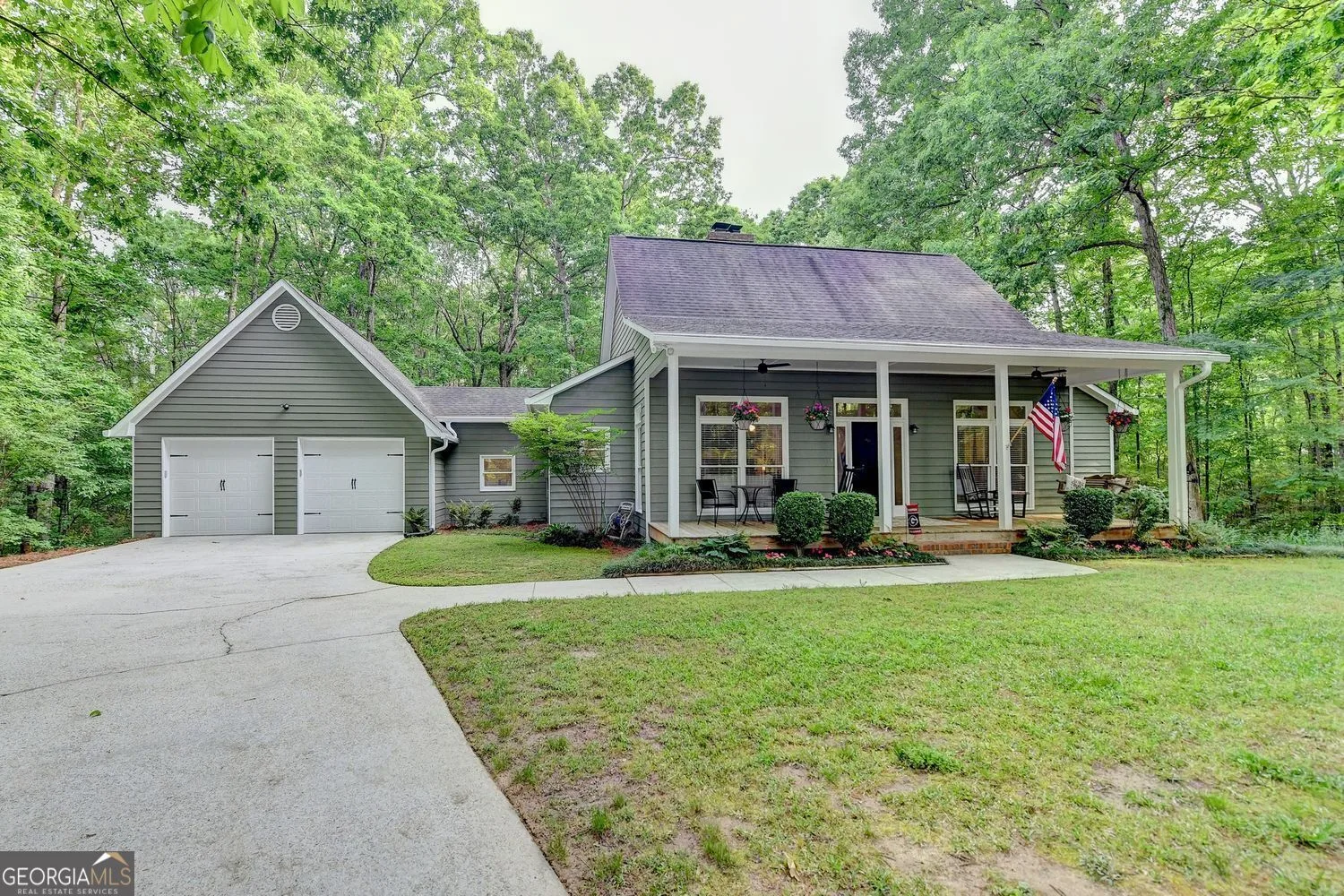
4490 Highway 138 SW
Stockbridge, GA 30281
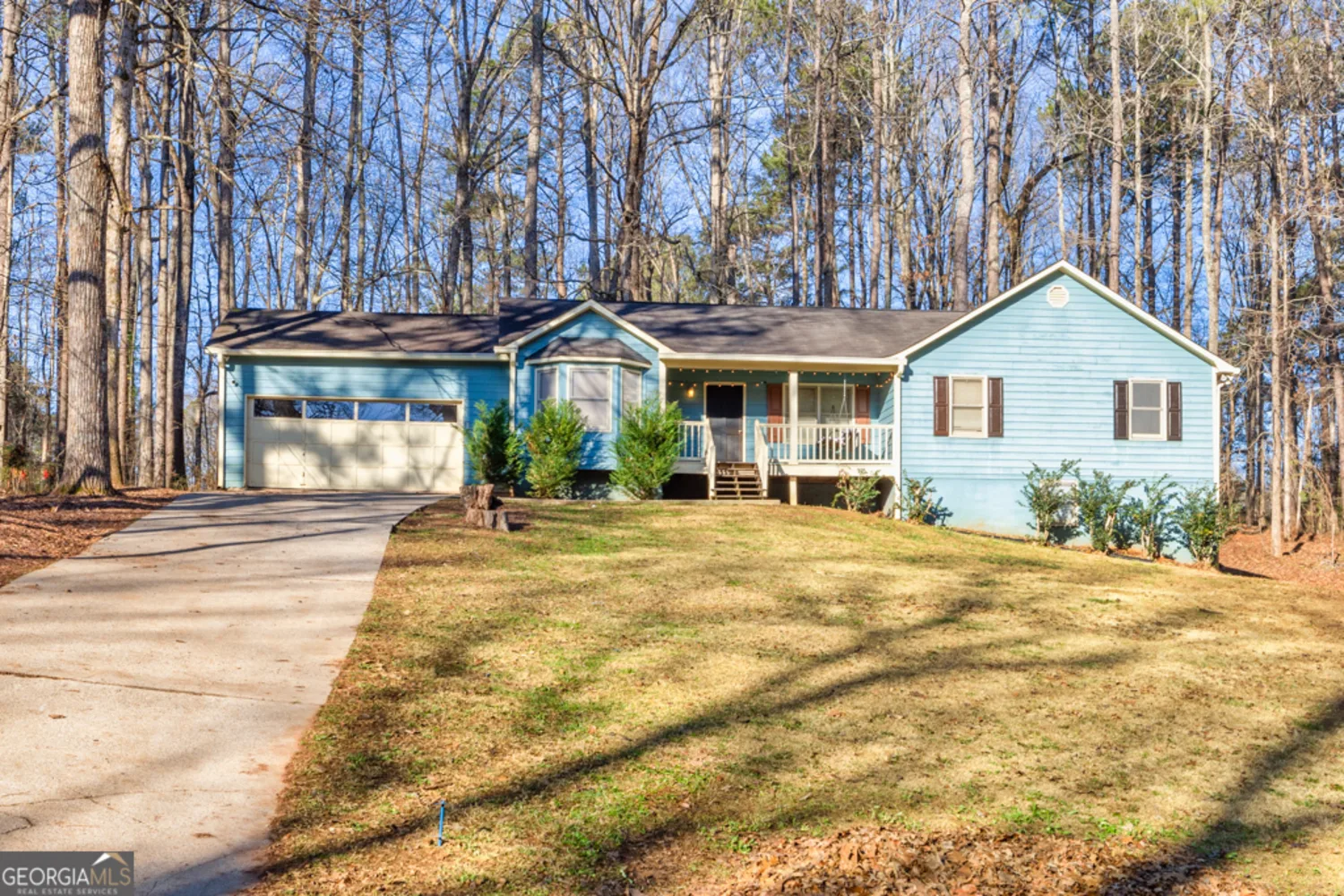
215 Silver Creek Lane
Stockbridge, GA 30281
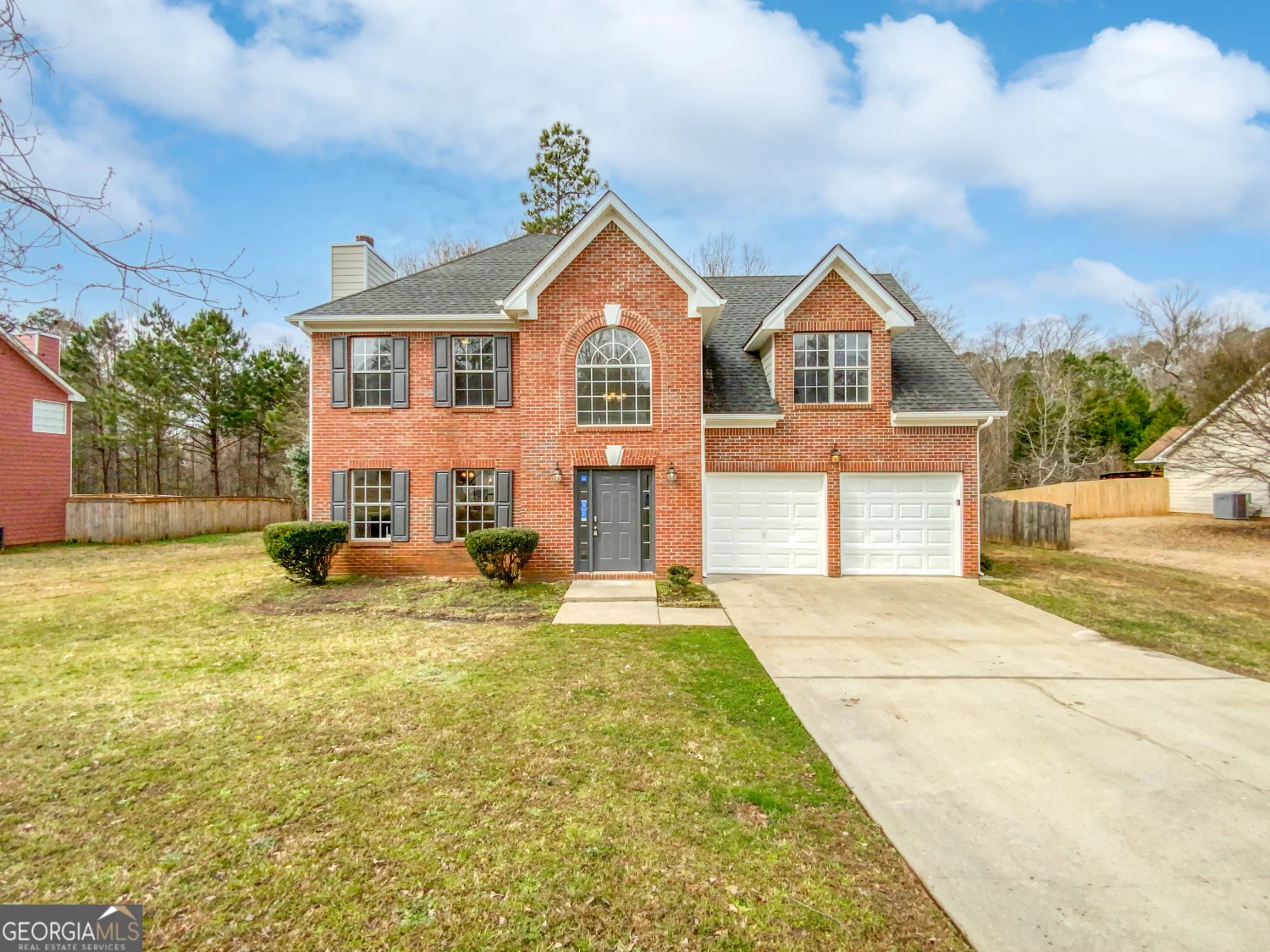
140 Barrington Parkway
Stockbridge, GA 30281
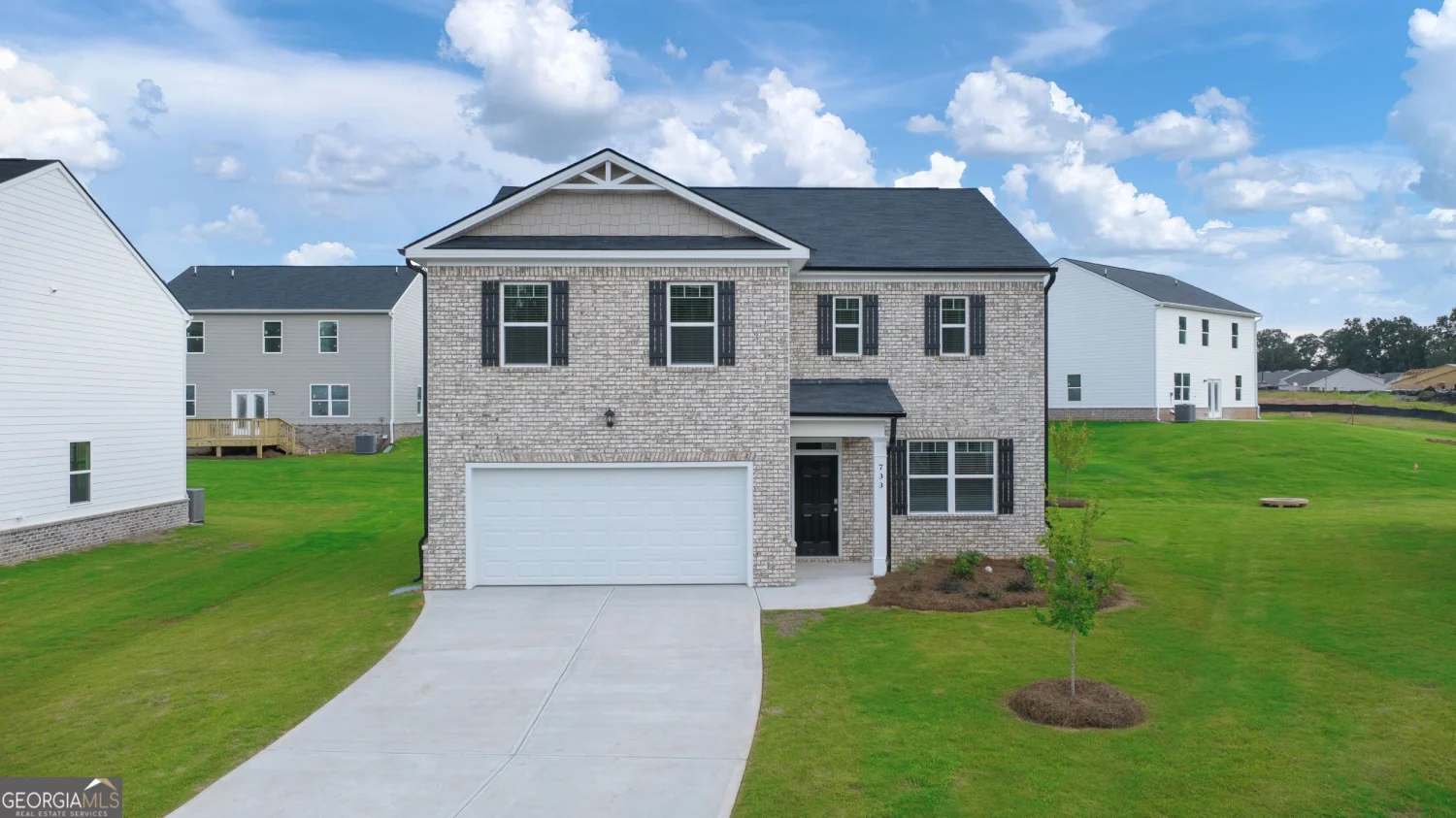
552 Whitman Lane 2(014)
Stockbridge, GA 30281
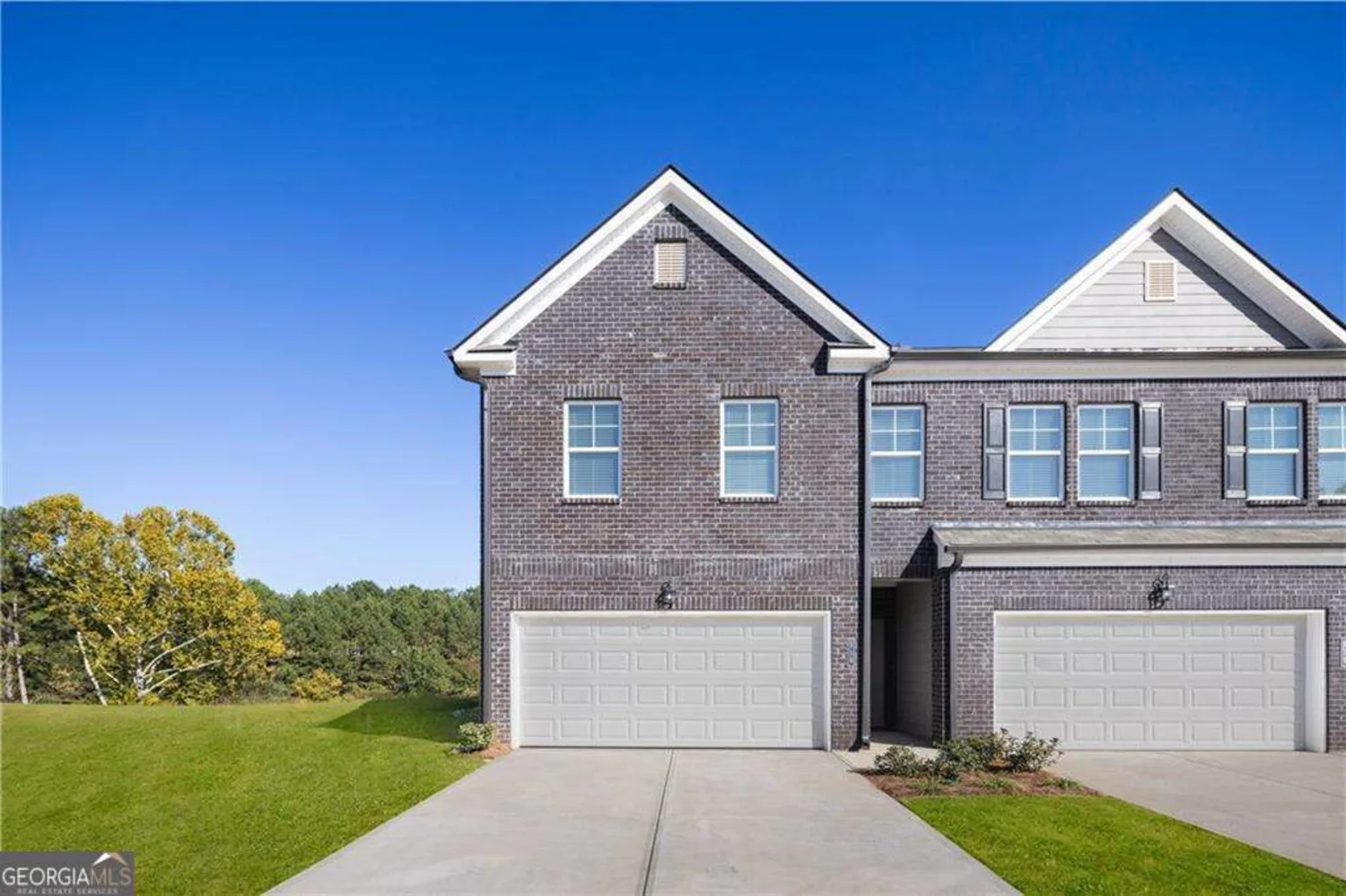
216 Epping Street 5
Stockbridge, GA 30281
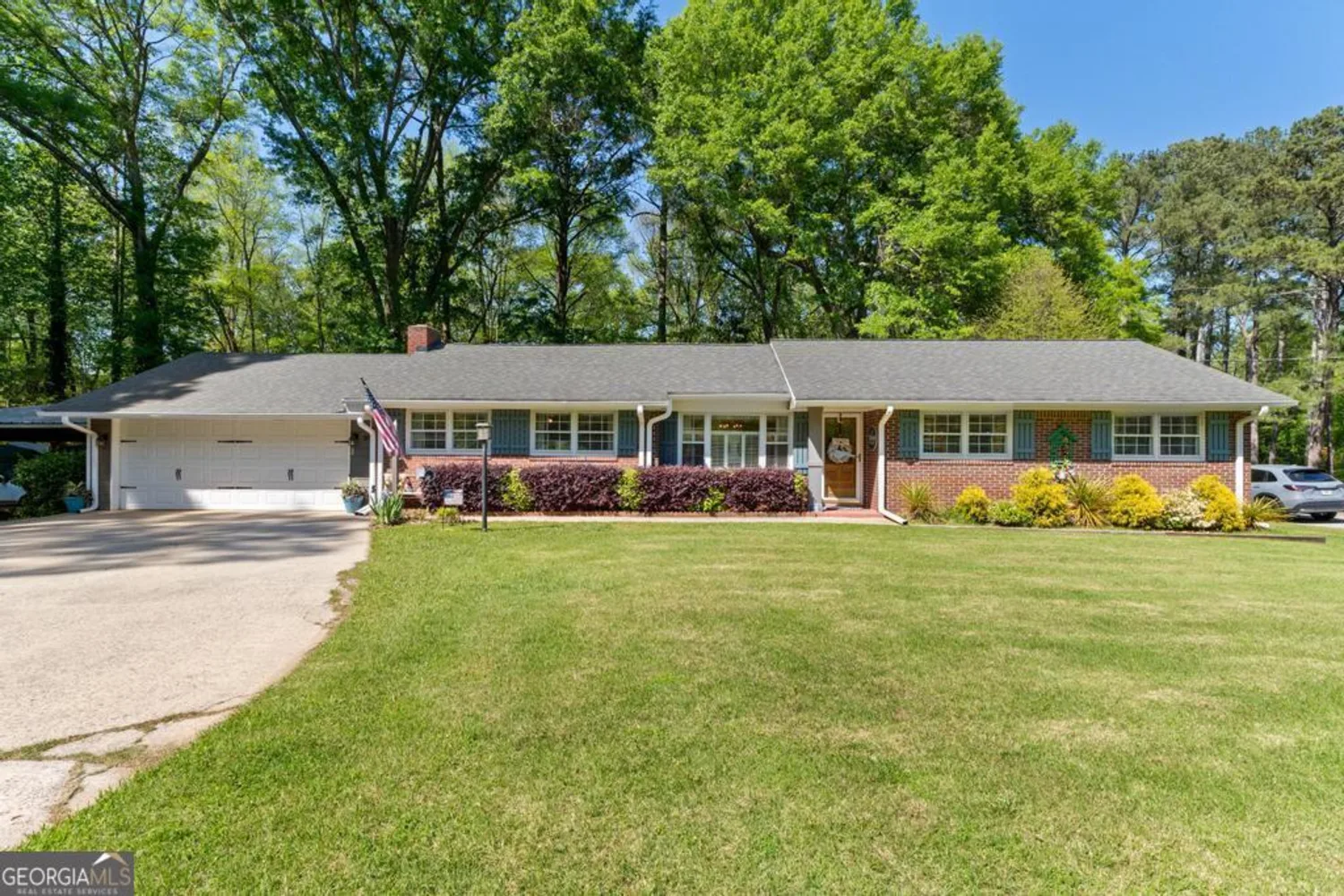
118 Duvall Drive
Stockbridge, GA 30281
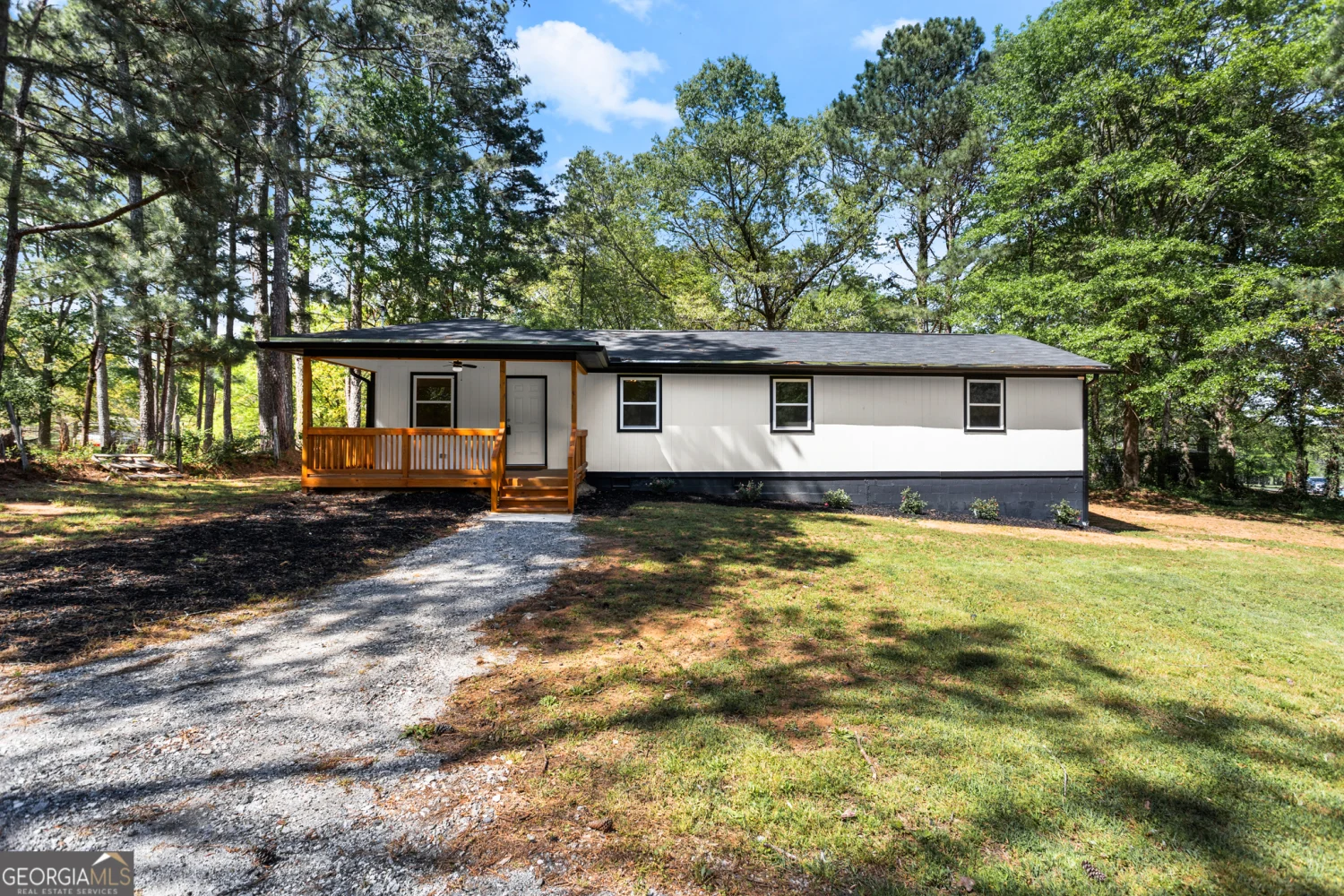
4739 Cook Road SW
Stockbridge, GA 30281
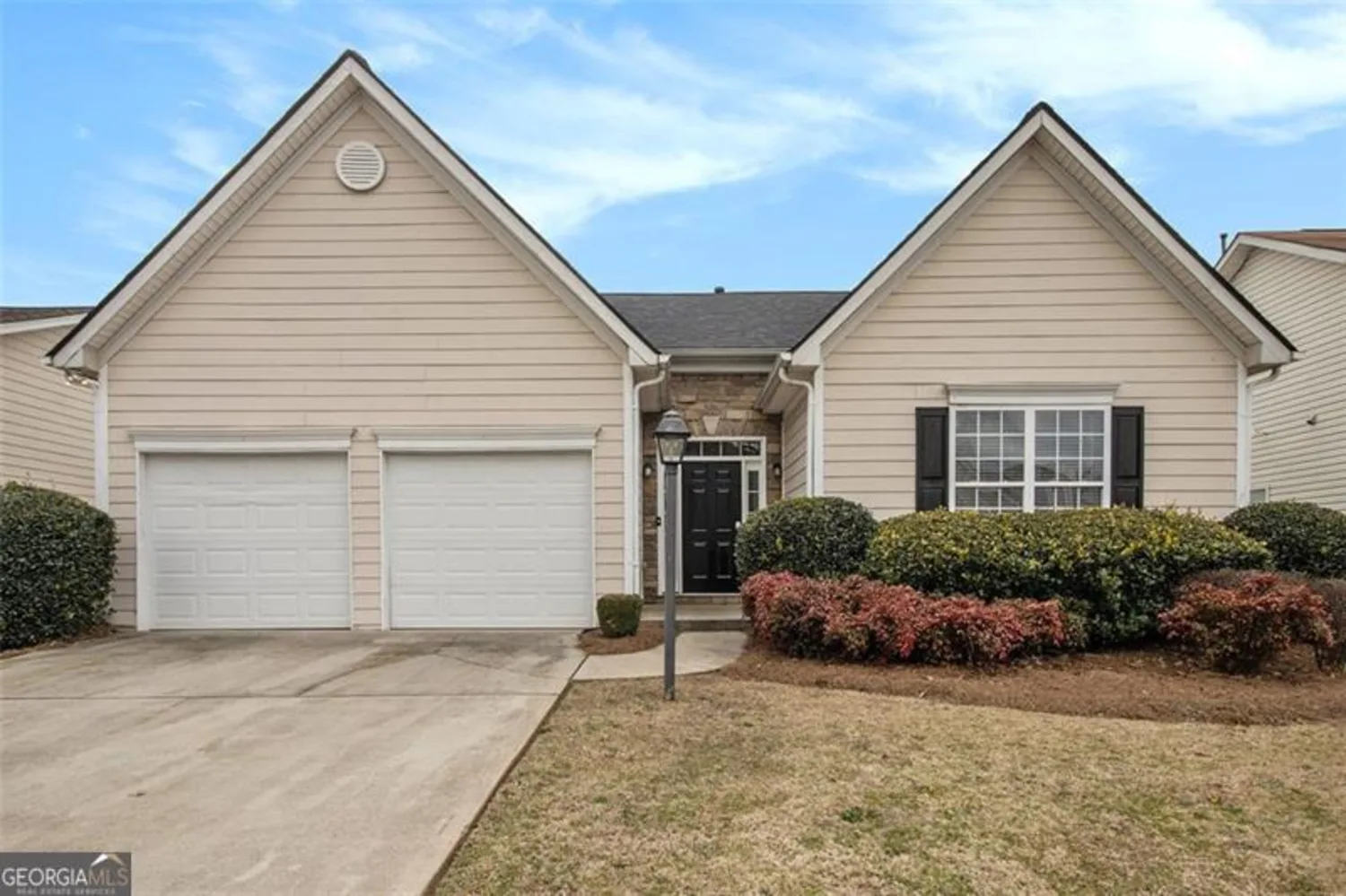
503 GOLDFINCH Way
Stockbridge, GA 30281
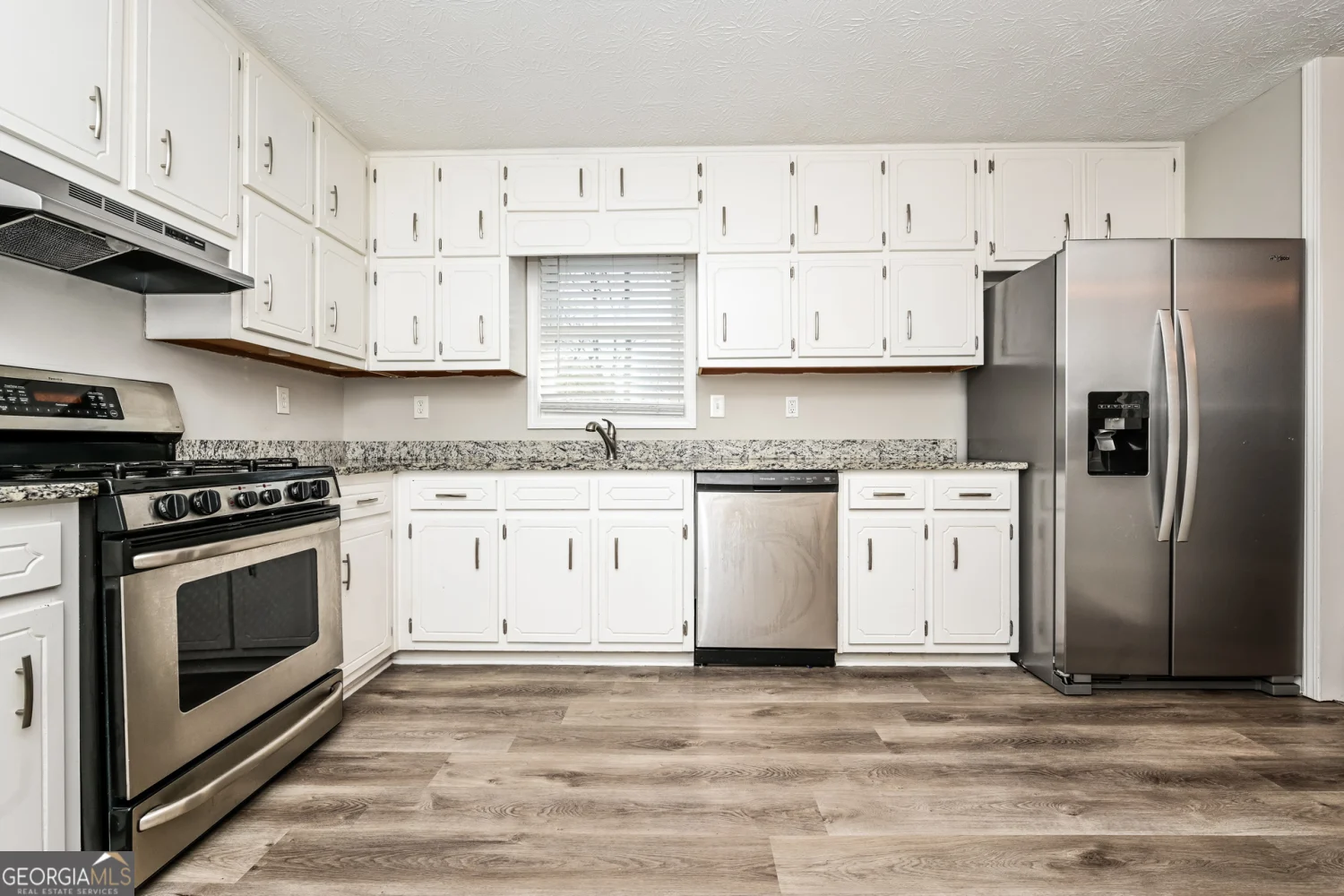
1005 Quail Drive
Stockbridge, GA 30281

