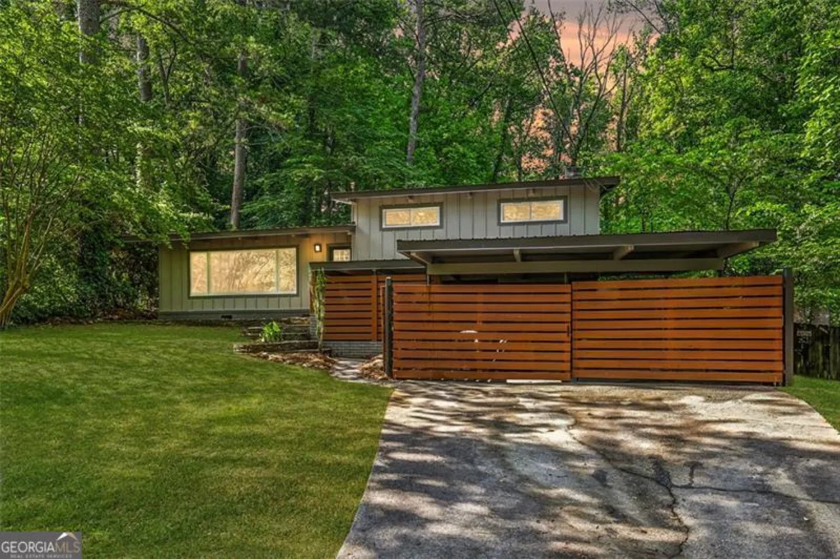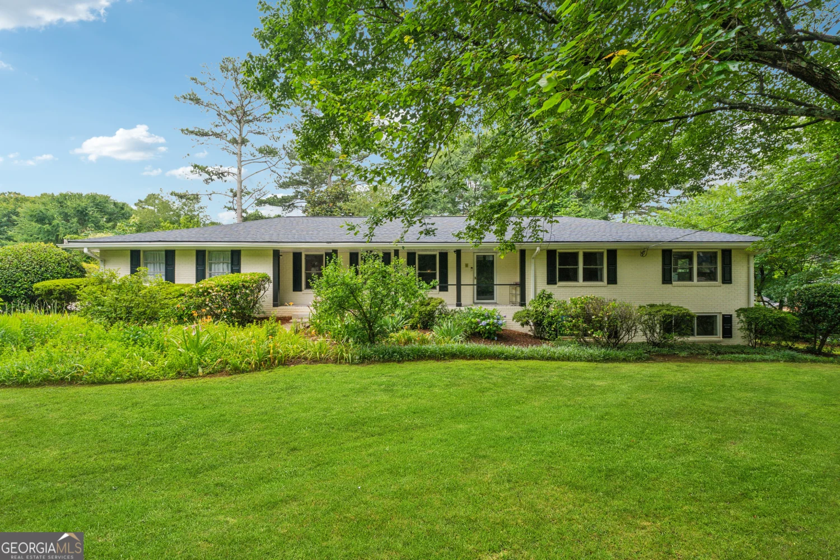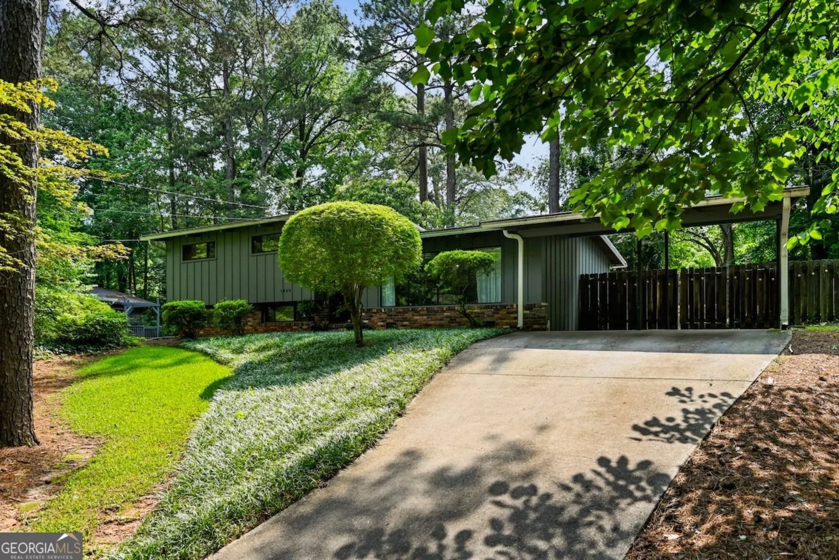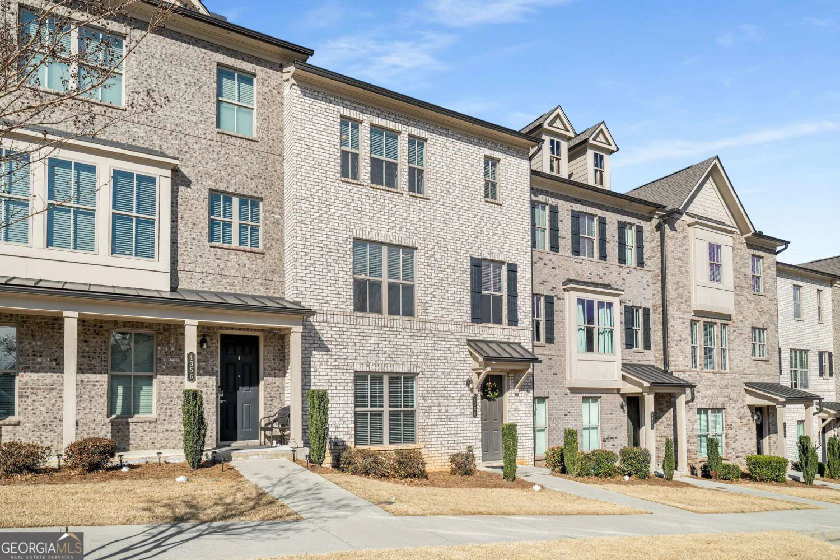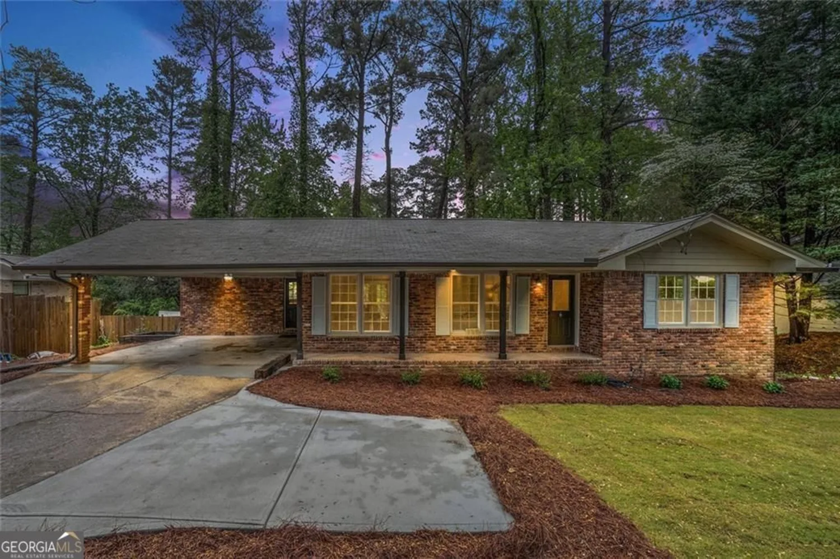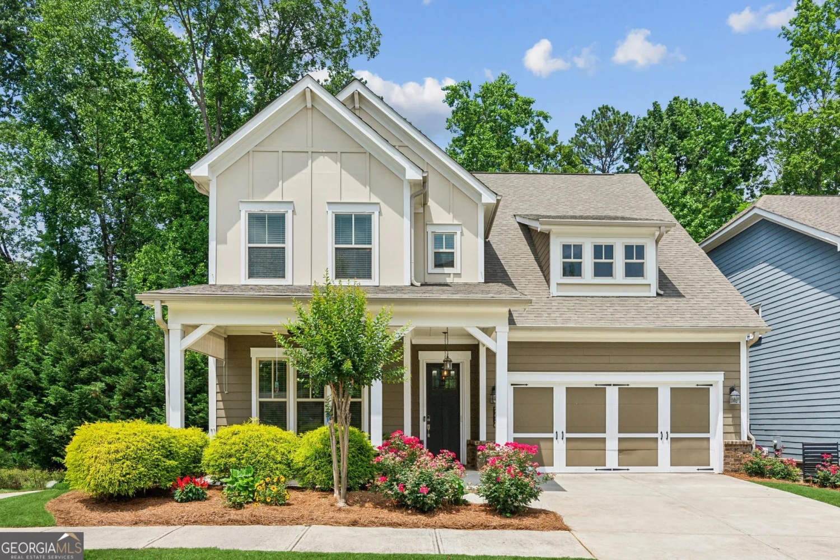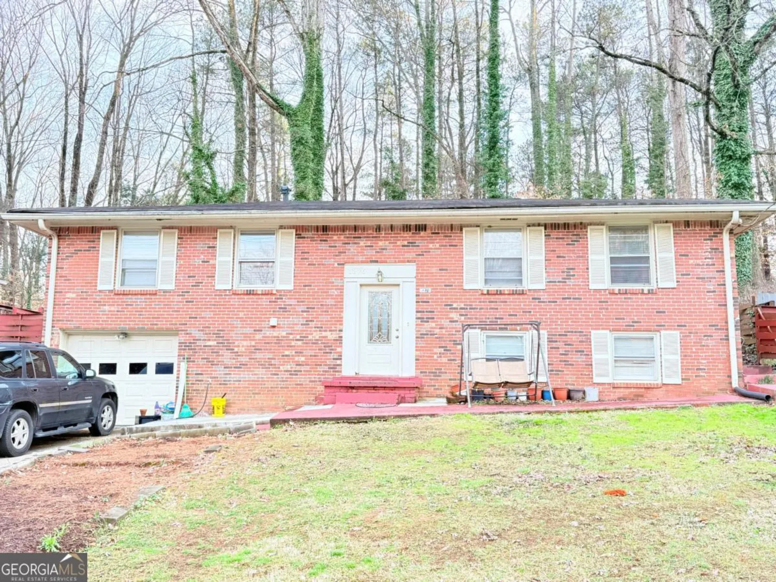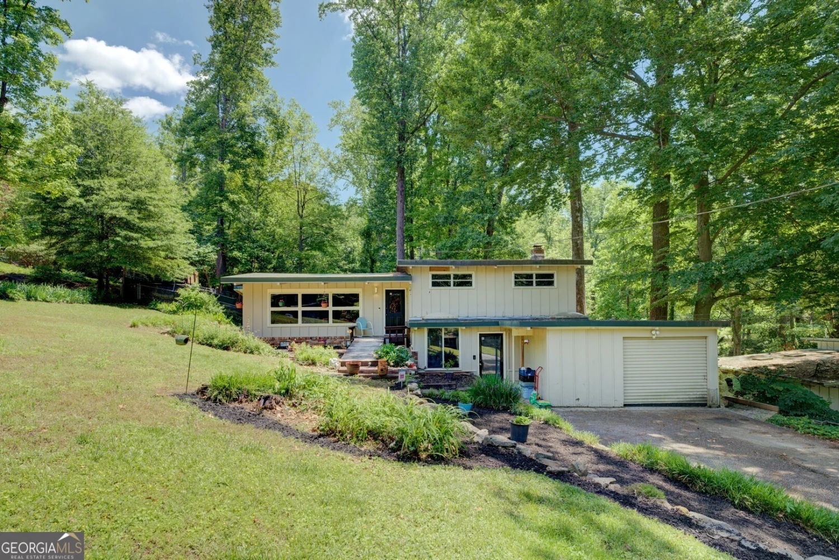4322 water elm alleyDoraville, GA 30360
4322 water elm alleyDoraville, GA 30360
Description
Experience luxury living in the esteemed Carver Hills community! This townhome boasts amenities, from dog parks and a pool to a clubhouse, fire pit, cabana, playground, and scenic trails. The owner spared no expense, securing numerous upgrades with the builder, and ensuring prime views of the lush green space. Hardwood flooring throughout and top-of-the-line stainless steel appliances elevate the elegance of this residence, making it the best value in the neighborhood.
Property Details for 4322 Water Elm Alley
- Subdivision ComplexCarver Hills
- Architectural StyleBrick Front, Contemporary, Other
- ExteriorOther
- Parking FeaturesAttached, Garage
- Property AttachedYes
- Waterfront FeaturesNo Dock Or Boathouse
LISTING UPDATED:
- StatusClosed
- MLS #10295575
- Days on Site145
- Taxes$5,324 / year
- HOA Fees$3,000 / month
- MLS TypeResidential
- Year Built2021
- Lot Size0.02 Acres
- CountryDeKalb
LISTING UPDATED:
- StatusClosed
- MLS #10295575
- Days on Site145
- Taxes$5,324 / year
- HOA Fees$3,000 / month
- MLS TypeResidential
- Year Built2021
- Lot Size0.02 Acres
- CountryDeKalb
Building Information for 4322 Water Elm Alley
- StoriesThree Or More
- Year Built2021
- Lot Size0.0180 Acres
Payment Calculator
Term
Interest
Home Price
Down Payment
The Payment Calculator is for illustrative purposes only. Read More
Property Information for 4322 Water Elm Alley
Summary
Location and General Information
- Community Features: Clubhouse, Gated, Playground, Pool, Sidewalks
- Directions: I-285 W exit 141 Exit towards Tilly Mill Road, merge onto Peachtree Industrial Blvd, left on Peachtree Blvd, Right on N Carver Cir, left on Carver Cir
- View: City
- Coordinates: 33.916077,-84.286498
School Information
- Elementary School: Chesnut
- Middle School: Peachtree
- High School: Dunwoody
Taxes and HOA Information
- Parcel Number: 18 335 13 217
- Tax Year: 2023
- Association Fee Includes: Other
Virtual Tour
Parking
- Open Parking: No
Interior and Exterior Features
Interior Features
- Cooling: Ceiling Fan(s), Central Air, Electric
- Heating: Heat Pump, Natural Gas
- Appliances: Dishwasher, Disposal, Gas Water Heater, Microwave, Refrigerator
- Basement: Bath Finished
- Fireplace Features: Family Room
- Flooring: Hardwood
- Interior Features: Walk-In Closet(s)
- Levels/Stories: Three Or More
- Window Features: Double Pane Windows
- Kitchen Features: Breakfast Area, Breakfast Bar, Kitchen Island, Pantry
- Total Half Baths: 1
- Bathrooms Total Integer: 4
- Bathrooms Total Decimal: 3
Exterior Features
- Construction Materials: Brick
- Fencing: Other
- Patio And Porch Features: Deck
- Roof Type: Composition
- Security Features: Gated Community
- Laundry Features: Upper Level
- Pool Private: No
- Other Structures: Other
Property
Utilities
- Sewer: Public Sewer
- Utilities: Cable Available, Electricity Available, Natural Gas Available, Sewer Available, Water Available
- Water Source: Public
- Electric: 220 Volts
Property and Assessments
- Home Warranty: Yes
- Property Condition: Resale
Green Features
Lot Information
- Common Walls: End Unit, No One Above, No One Below
- Lot Features: Corner Lot, Level
- Waterfront Footage: No Dock Or Boathouse
Multi Family
- Number of Units To Be Built: Square Feet
Rental
Rent Information
- Land Lease: Yes
Public Records for 4322 Water Elm Alley
Tax Record
- 2023$5,324.00 ($443.67 / month)
Home Facts
- Beds4
- Baths3
- StoriesThree Or More
- Lot Size0.0180 Acres
- StyleTownhouse
- Year Built2021
- APN18 335 13 217
- CountyDeKalb
- Fireplaces1


