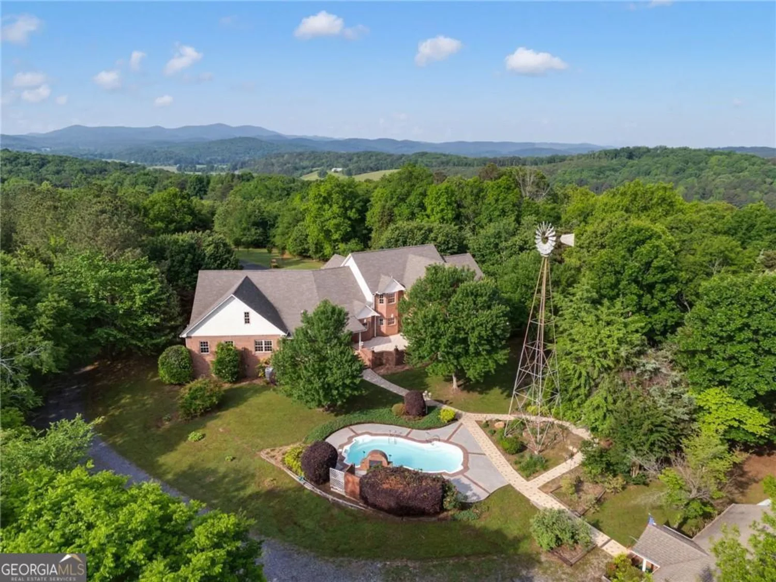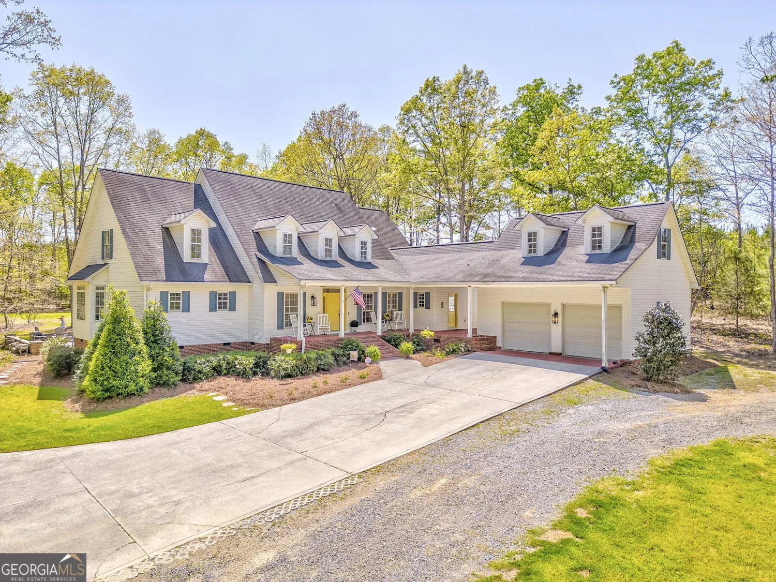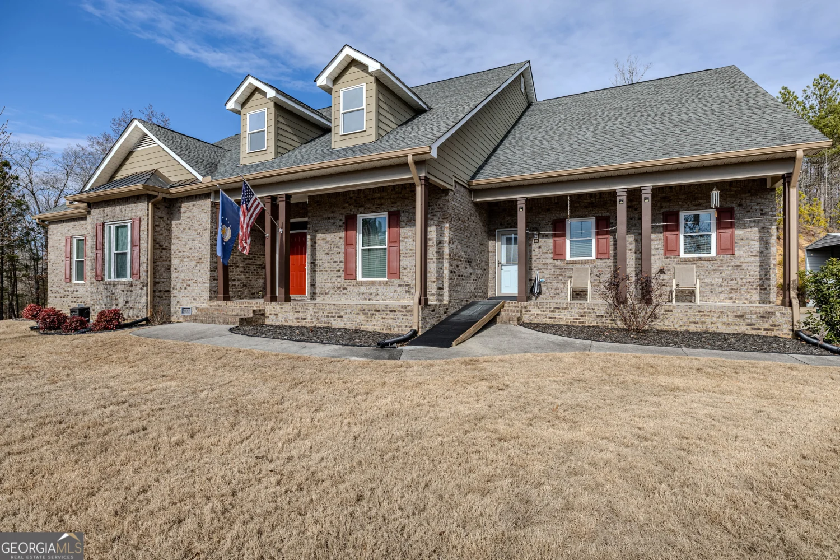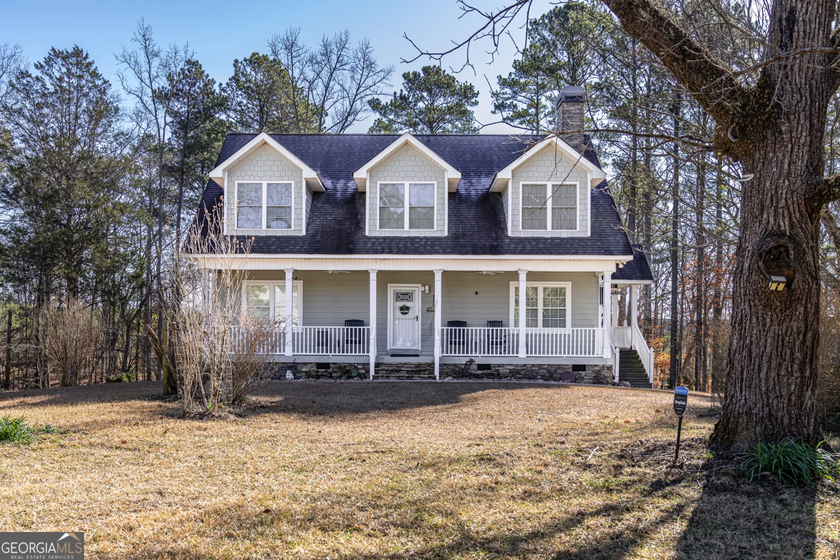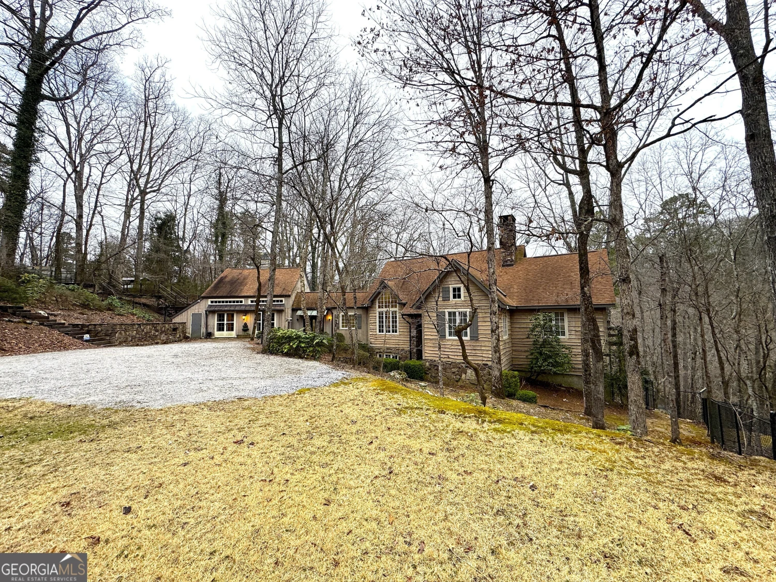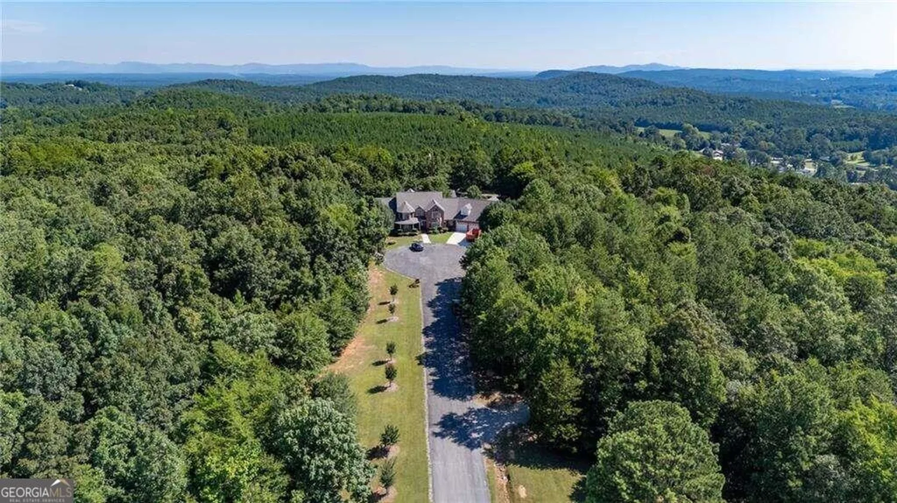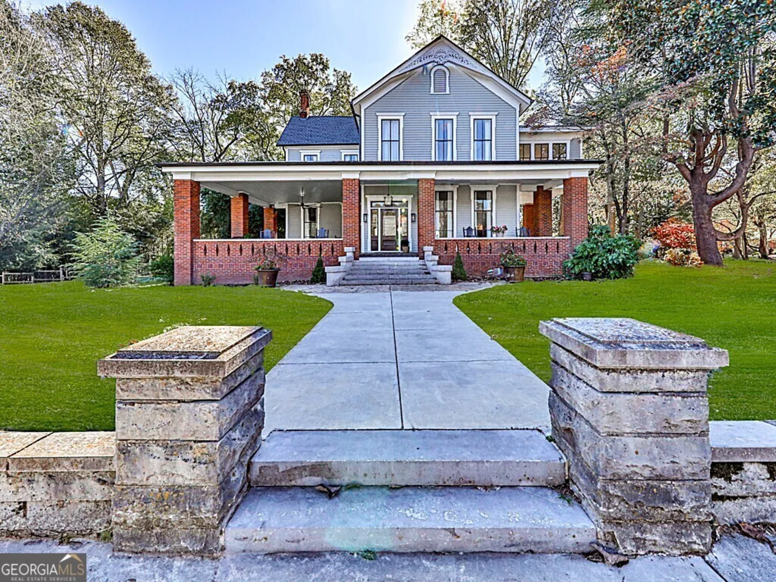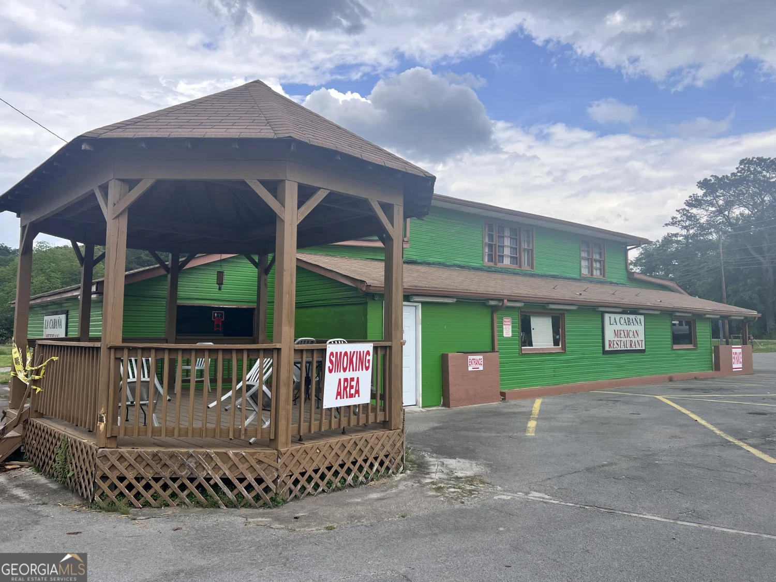530 henson road swCave Spring, GA 30124
530 henson road swCave Spring, GA 30124
Description
Welcome home! You will be excited to find peace and tranquility every day as you enter the private drive to this secluded farm. There you will find an open floor plan country home overlooking 14 acres of fenced and pasture with a pond that happens to be cross fenced also. The home offers living space across 3 levels and includes liberal storage in the basement. A bedroom in the basement has a private entrance. There too is a storm shelter room for your protection. The main floor has the owner's suite with the laundry immediately accessible for your convenience. A 2nd bedroom and half bath can be found on the main level just past the entrance. Above is a private bedroom and full bath. From the deck off the keeping room, you can watch the sunset cast light across the pasture and pond. In the winter with the comfort of the wood burning stove you will drink your coffee and watch the fog rise from the pond. For work or recreation there is a 60 by 50 shop that is below the ridge the house rests upon that has all the space any owner could want and imagine for any use. In the photos you will see a 10,000-pound 2 post BendPak lift that will remain, abundant work surfaces, storage, a half bath for your convenience as well as a 11.5 x 17 tool room. Behind the shop is a lean-to for your camper, tractor, lawnmower, and spare truck. In the pasture there is a corral for livestock. Across the property there are 4 sheds to appreciate as well. Of note: this listing is being sold with 3 total parcels: B19024 24.12 acres, B19032 5.38 acres (deed book/page 2004/1130, and B19033 8.68 acres (deed book/page 2046/121). All total there is 1600 feet of road frontage on Henson Rd. Make your appointment now for a no regret property; this one is a must see for the discerning buyer.
Property Details for 530 Henson Road SW
- Subdivision ComplexNone
- Architectural StyleBrick 3 Side, Brick/Frame, Country/Rustic
- Parking FeaturesBasement, Parking Pad, RV/Boat Parking
- Property AttachedYes
- Waterfront FeaturesPond
LISTING UPDATED:
- StatusClosed
- MLS #10308352
- Days on Site140
- Taxes$6,269 / year
- MLS TypeResidential
- Year Built1984
- Lot Size38.18 Acres
- CountryFloyd
LISTING UPDATED:
- StatusClosed
- MLS #10308352
- Days on Site140
- Taxes$6,269 / year
- MLS TypeResidential
- Year Built1984
- Lot Size38.18 Acres
- CountryFloyd
Building Information for 530 Henson Road SW
- StoriesThree Or More
- Year Built1984
- Lot Size38.1800 Acres
Payment Calculator
Term
Interest
Home Price
Down Payment
The Payment Calculator is for illustrative purposes only. Read More
Property Information for 530 Henson Road SW
Summary
Location and General Information
- Community Features: None
- Directions: GPS to Buttermilk Road in Cave Spring. Turn left onto Henson Road. Mailbox number is marked with the drive across the road. There will be no yard sign.
- View: Valley
- Coordinates: 34.107464,-85.417685
School Information
- Elementary School: Alto Park
- Middle School: Coosa
- High School: Coosa
Taxes and HOA Information
- Parcel Number: B19 024
- Tax Year: 2023
- Association Fee Includes: None
Virtual Tour
Parking
- Open Parking: Yes
Interior and Exterior Features
Interior Features
- Cooling: Ceiling Fan(s), Central Air, Electric
- Heating: Central, Electric, Wood
- Appliances: Dishwasher, Disposal, Electric Water Heater, Microwave, Oven/Range (Combo)
- Basement: Boat Door, Concrete, Daylight, Finished, Full, Unfinished
- Fireplace Features: Wood Burning Stove
- Flooring: Carpet, Wood, Vinyl
- Interior Features: Double Vanity, High Ceilings, Master On Main Level, Separate Shower, Vaulted Ceiling(s), Walk-In Closet(s)
- Levels/Stories: Three Or More
- Other Equipment: Satellite Dish
- Window Features: Bay Window(s), Double Pane Windows
- Kitchen Features: Breakfast Bar, Country Kitchen
- Foundation: Block
- Main Bedrooms: 2
- Total Half Baths: 1
- Bathrooms Total Integer: 3
- Main Full Baths: 1
- Bathrooms Total Decimal: 2
Exterior Features
- Construction Materials: Brick, Other, Vinyl Siding
- Fencing: Fenced
- Patio And Porch Features: Deck, Patio
- Roof Type: Composition
- Spa Features: Bath
- Laundry Features: Laundry Closet
- Pool Private: No
- Other Structures: Kennel/Dog Run, Other, Outbuilding, Shed(s), Workshop
Property
Utilities
- Sewer: Septic Tank
- Utilities: Cable Available, Electricity Available, Natural Gas Available, Phone Available, Sewer Available, Water Available
- Water Source: Public
- Electric: 220 Volts
Property and Assessments
- Home Warranty: Yes
- Property Condition: Resale
Green Features
Lot Information
- Above Grade Finished Area: 2232
- Common Walls: No Common Walls
- Lot Features: Pasture, Private, Sloped
- Waterfront Footage: Pond
Multi Family
- Number of Units To Be Built: Square Feet
Rental
Rent Information
- Land Lease: Yes
Public Records for 530 Henson Road SW
Tax Record
- 2023$6,269.00 ($522.42 / month)
Home Facts
- Beds4
- Baths2
- Total Finished SqFt3,103 SqFt
- Above Grade Finished2,232 SqFt
- Below Grade Finished871 SqFt
- StoriesThree Or More
- Lot Size38.1800 Acres
- StyleSingle Family Residence
- Year Built1984
- APNB19 024
- CountyFloyd
- Fireplaces1


