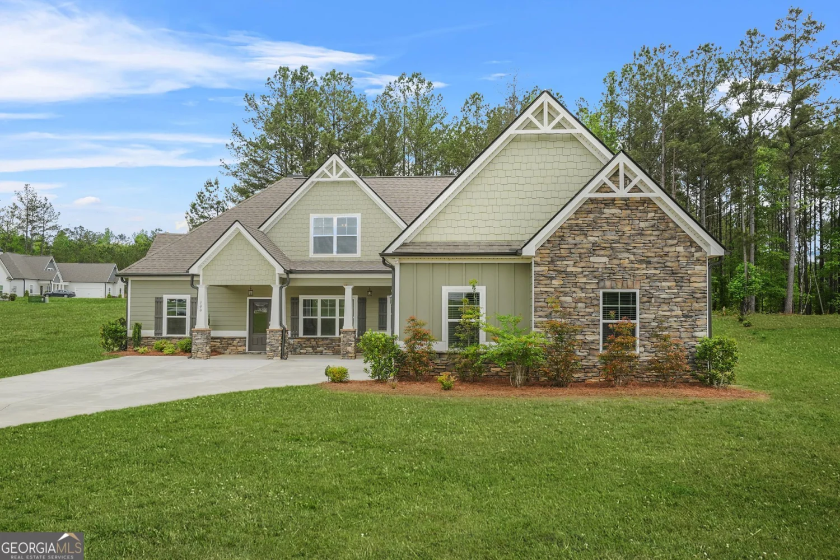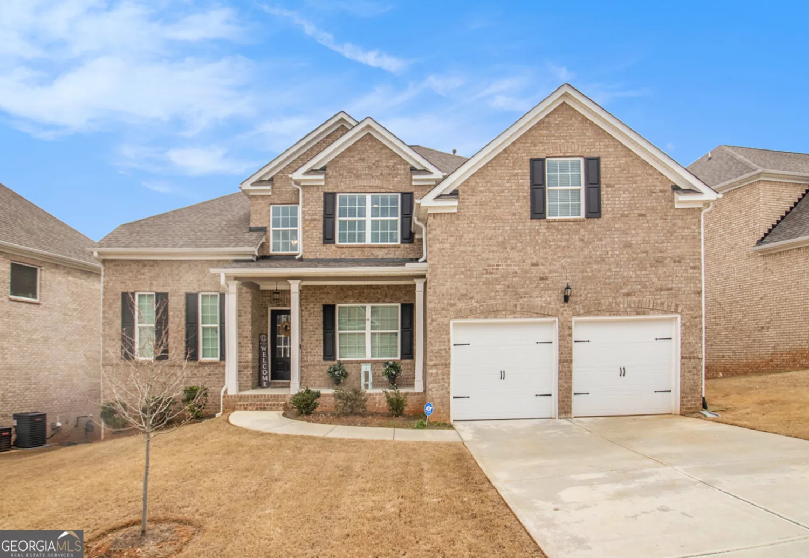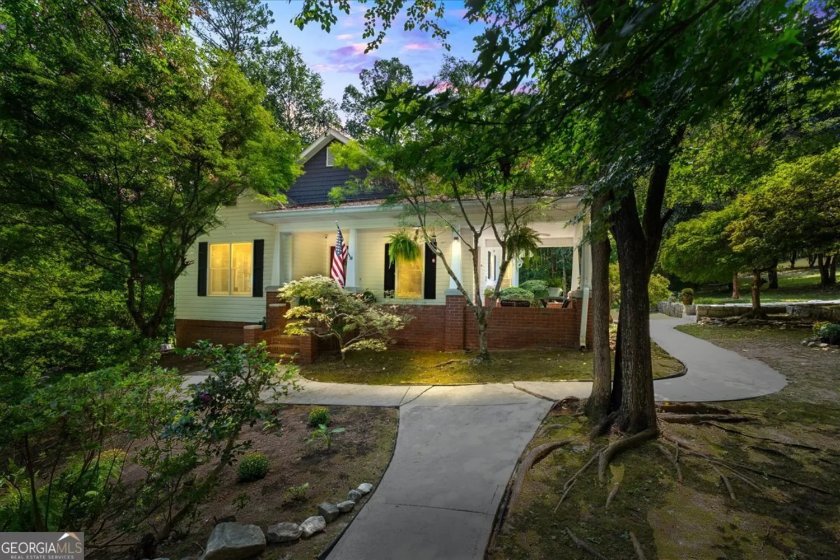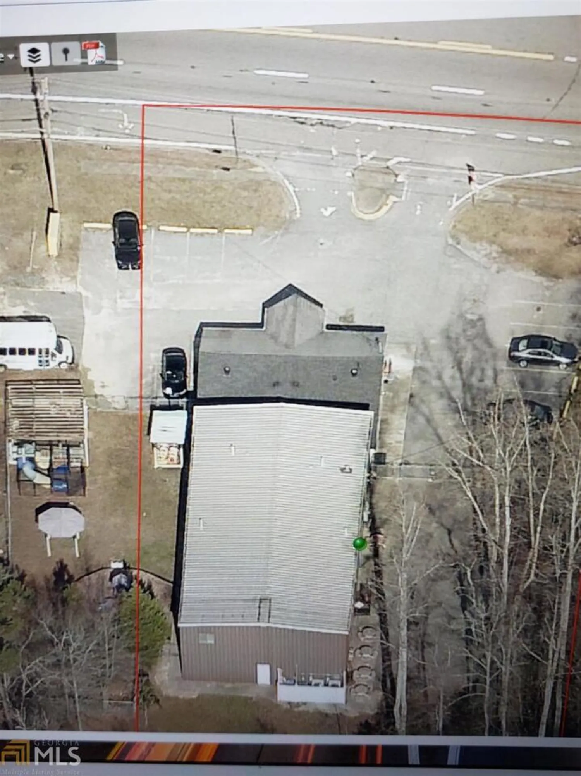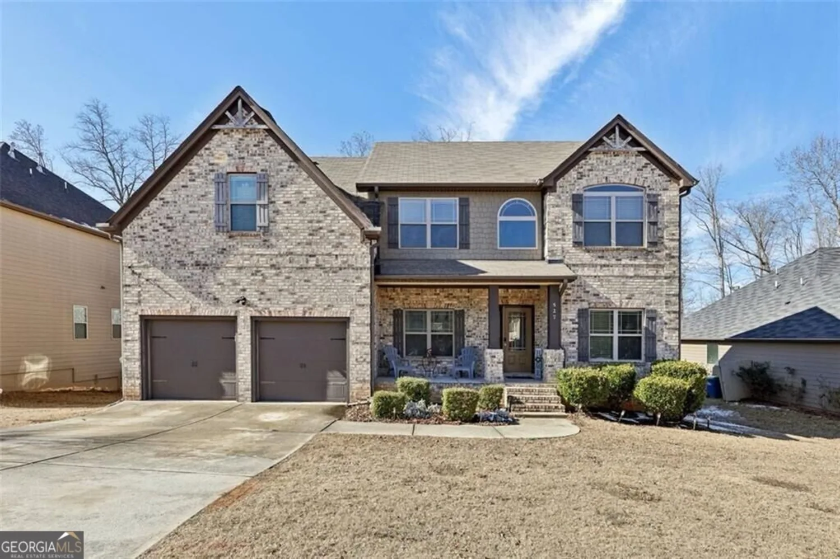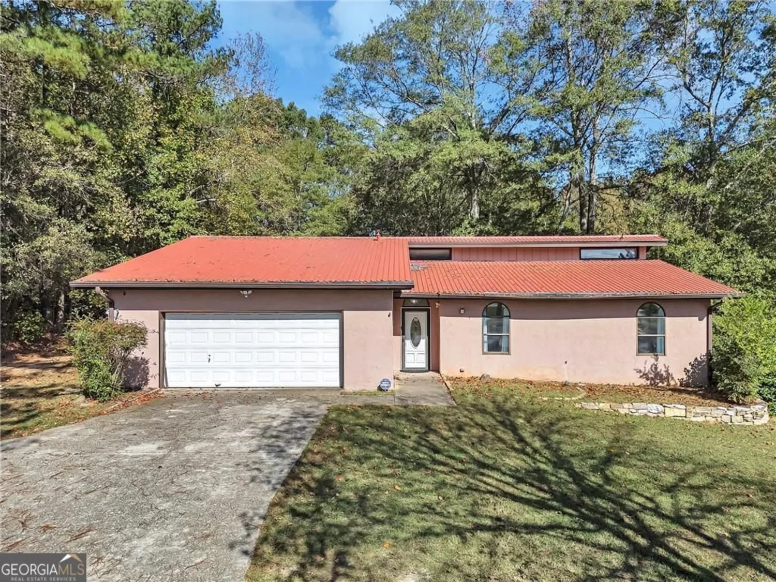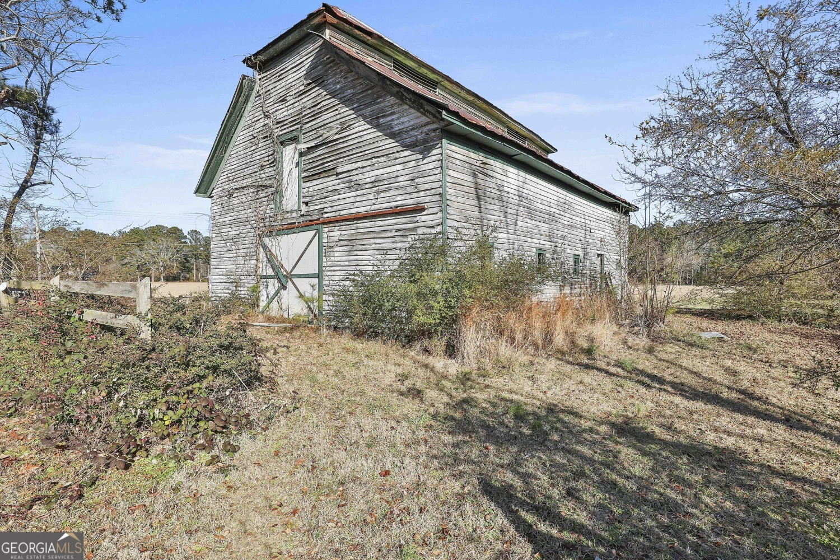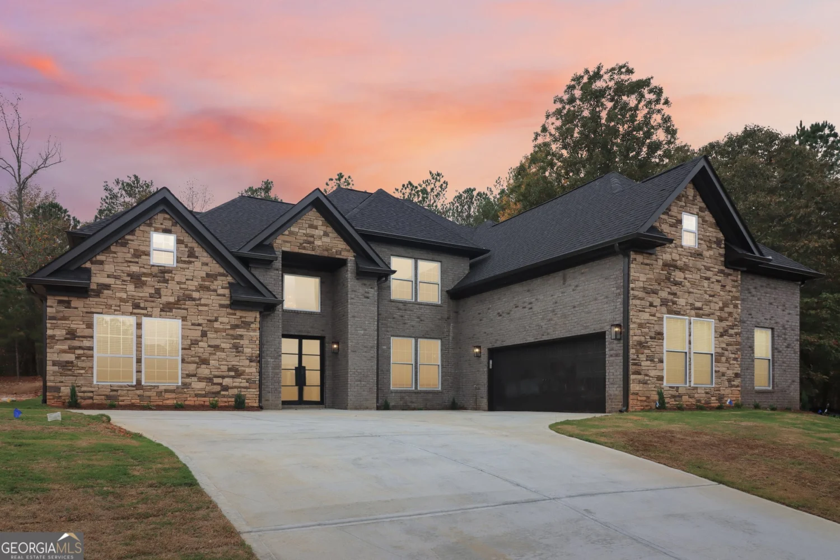179 basie court 459Fairburn, GA 30213
179 basie court 459Fairburn, GA 30213
Description
The Elliott Plan features 5 bedrooms/ 4 baths, a full unfinished basement, and a three-car tandem garage. On the main level are a formal living room, dining room, 2-story family room w/ coffered ceilings, kitchen cabinets w/ granite countertops, tile backsplash, large kitchen island, pantry, gourmet stainless appliances, hardwood floors, and a bedroom with a full bath. Stairs with oak handrails and wrought iron spindles lead upstairs. 2nd floor features an enormous primary suite with/ a sitting room, three secondary bedrooms, and two full baths.
Property Details for 179 Basie Court 459
- Subdivision ComplexLe Jardin
- Architectural StyleBrick 4 Side, Traditional
- Num Of Parking Spaces3
- Parking FeaturesAttached, Garage, Garage Door Opener, Side/Rear Entrance
- Property AttachedNo
LISTING UPDATED:
- StatusClosed
- MLS #10335626
- Days on Site272
- Taxes$1,392.56 / year
- HOA Fees$725 / month
- MLS TypeResidential
- Year Built2024
- Lot Size0.58 Acres
- CountryFulton
LISTING UPDATED:
- StatusClosed
- MLS #10335626
- Days on Site272
- Taxes$1,392.56 / year
- HOA Fees$725 / month
- MLS TypeResidential
- Year Built2024
- Lot Size0.58 Acres
- CountryFulton
Building Information for 179 Basie Court 459
- StoriesTwo
- Year Built2024
- Lot Size0.5840 Acres
Payment Calculator
Term
Interest
Home Price
Down Payment
The Payment Calculator is for illustrative purposes only. Read More
Property Information for 179 Basie Court 459
Summary
Location and General Information
- Community Features: Street Lights
- Directions: From I285, take Exit 62 towards Old National Highway. Continue towards South Fulton Parkway. Turn right onto Highway 92. Turn left onto Ridge Road, then right onto Tapestry Boulevard. Turn right onto Tapestry Club Drive into Botanica section of Le Jardin.
- Coordinates: 33.641301,-84.655711
School Information
- Elementary School: Cliftondale
- Middle School: Renaissance
- High School: Langston Hughes
Taxes and HOA Information
- Parcel Number: 09C070000170663
- Tax Year: 2024
- Association Fee Includes: Maintenance Grounds
- Tax Lot: 459
Virtual Tour
Parking
- Open Parking: No
Interior and Exterior Features
Interior Features
- Cooling: Ceiling Fan(s), Central Air, Electric, Zoned
- Heating: Central, Natural Gas, Zoned
- Appliances: Cooktop, Dishwasher, Microwave, Oven, Stainless Steel Appliance(s), Tankless Water Heater
- Basement: Exterior Entry, Interior Entry
- Fireplace Features: Factory Built, Family Room, Gas Log
- Flooring: Carpet, Hardwood, Tile
- Interior Features: Double Vanity, Separate Shower, Split Foyer, Tray Ceiling(s), Entrance Foyer, Walk-In Closet(s)
- Levels/Stories: Two
- Window Features: Double Pane Windows
- Kitchen Features: Breakfast Room, Kitchen Island, Pantry, Solid Surface Counters
- Foundation: Slab
- Main Bedrooms: 1
- Bathrooms Total Integer: 4
- Main Full Baths: 1
- Bathrooms Total Decimal: 4
Exterior Features
- Construction Materials: Brick, Other, Stucco
- Patio And Porch Features: Deck
- Roof Type: Composition
- Laundry Features: Upper Level
- Pool Private: No
Property
Utilities
- Sewer: Public Sewer
- Utilities: Cable Available, Electricity Available, Natural Gas Available, Phone Available, Underground Utilities, Water Available
- Water Source: Public
Property and Assessments
- Home Warranty: Yes
- Property Condition: New Construction
Green Features
Lot Information
- Lot Features: Other
Multi Family
- # Of Units In Community: 459
- Number of Units To Be Built: Square Feet
Rental
Rent Information
- Land Lease: Yes
- Occupant Types: Vacant
Public Records for 179 Basie Court 459
Tax Record
- 2024$1,392.56 ($116.05 / month)
Home Facts
- Beds5
- Baths4
- StoriesTwo
- Lot Size0.5840 Acres
- StyleSingle Family Residence
- Year Built2024
- APN09C070000170663
- CountyFulton
- Fireplaces1


