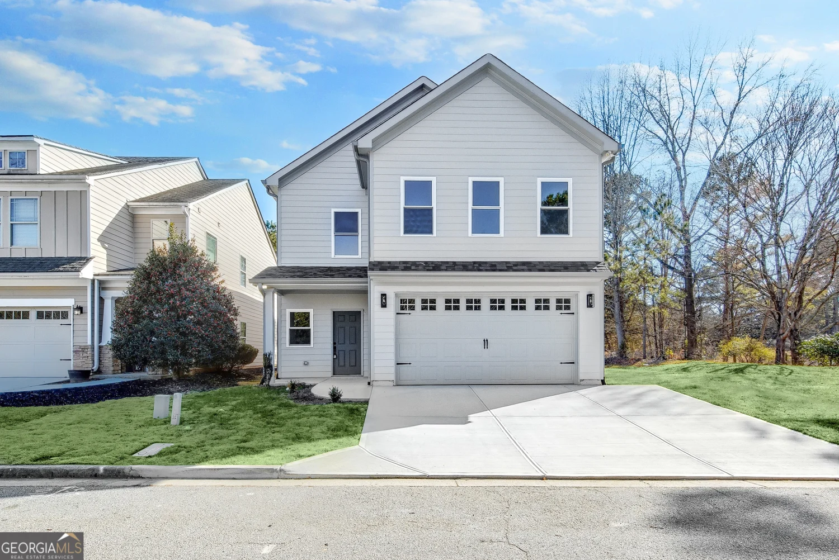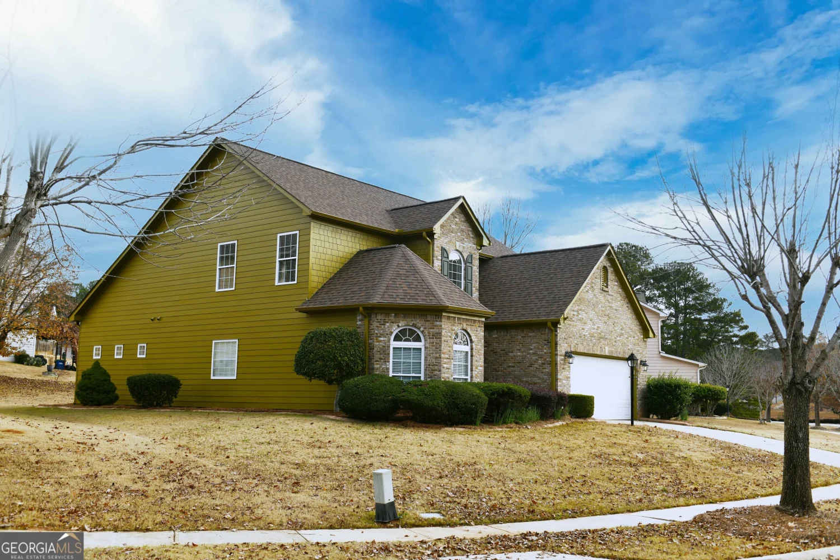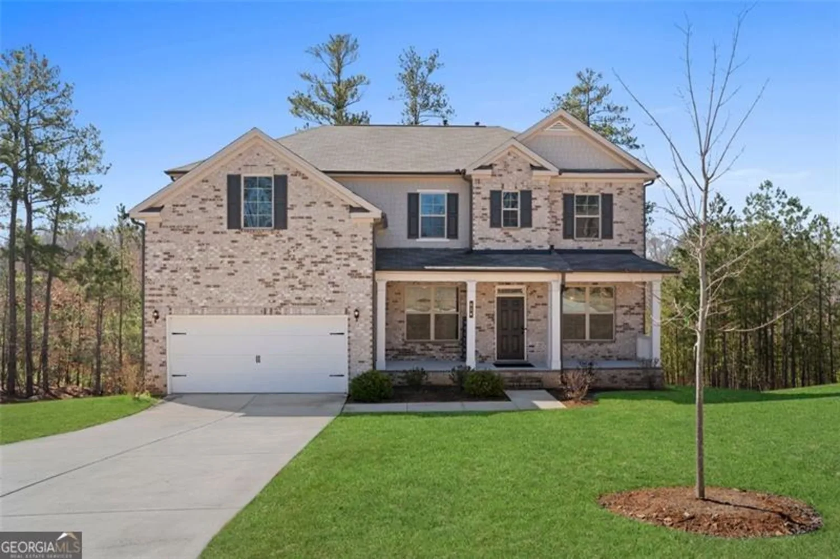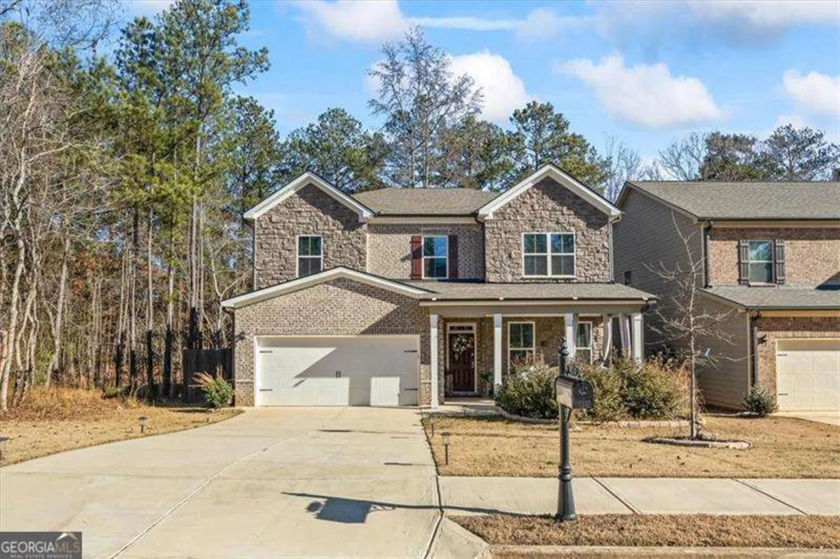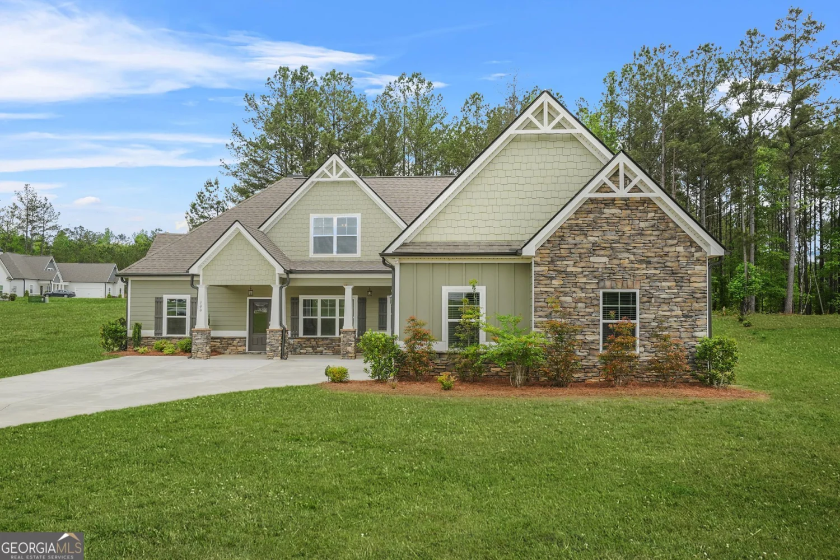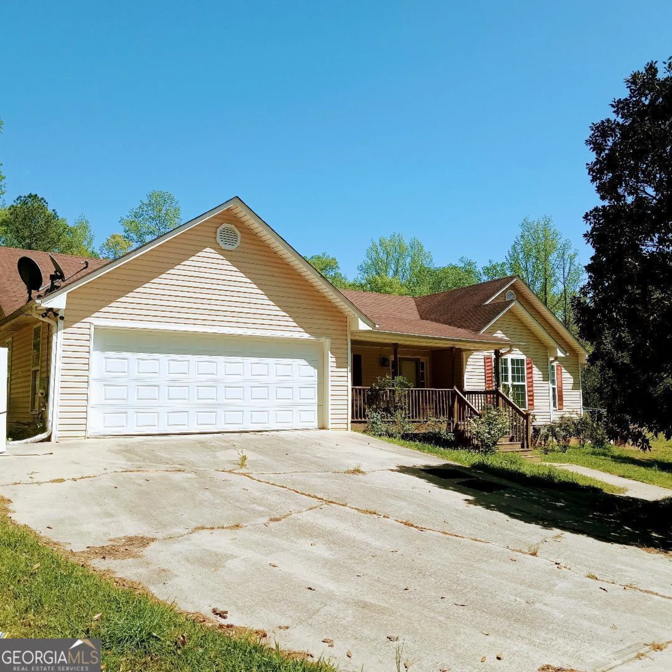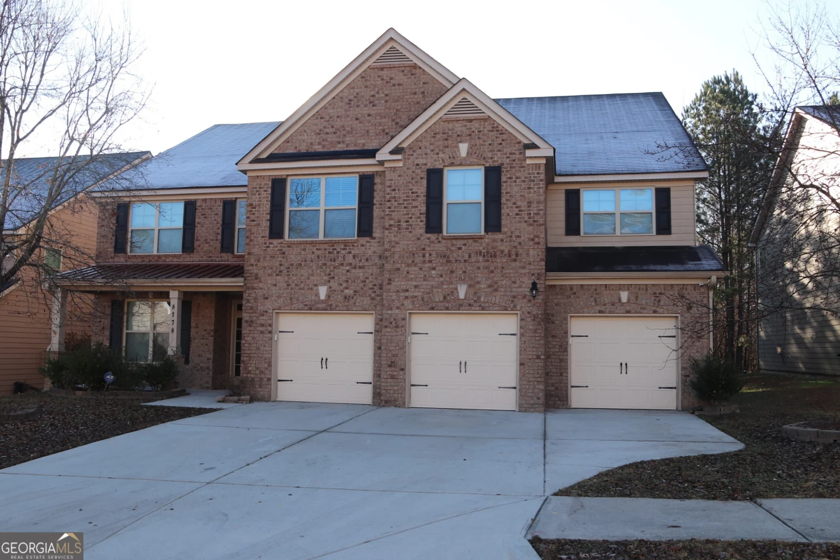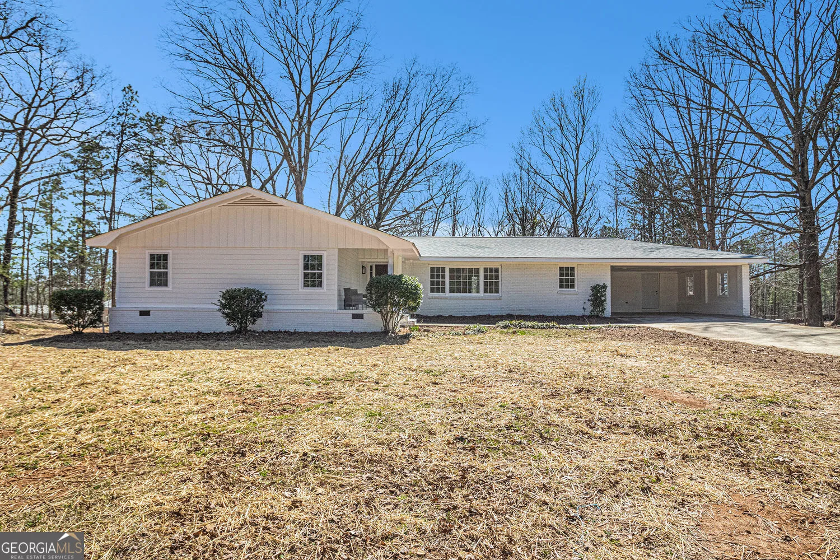527 mossycup driveFairburn, GA 30213
527 mossycup driveFairburn, GA 30213
Description
Welcome to 527 Mossy Cup Drive, a beautifully crafted home in Fairburn's sought-after Sierra Estates. This spacious 7-bedroom, 5-bath Craftsman offers over 3,100 sq ft plus a 1,500 sq ft basement. The two-story foyer with hardwood floors and arched doorways creates a grand first impression. The chef's kitchen features granite countertops, wood cabinetry, a large island, walk-in pantry, stainless steel appliances, and double ovens. The oversized primary suite includes a cozy fireplace, sitting area, dual walk-in closets, a jetted tub, and separate vanities. A main-level guest suite and additional upstairs bedrooms provide comfort and privacy for family and guests. Highlights include coffered ceilings, a brick exterior, front porch, and rear deck overlooking the private backyard - complete with a few surprises. Close to the airport, Wolf Creek Amphitheater, and local amenities, this home offers space, style, and convenience. Schedule your private tour today
Property Details for 527 Mossycup Drive
- Subdivision ComplexSierra Estates
- Architectural StyleCraftsman
- ExteriorOther
- Num Of Parking Spaces2
- Parking FeaturesGarage
- Property AttachedNo
LISTING UPDATED:
- StatusActive
- MLS #10498759
- Days on Site14
- Taxes$5,999.3 / year
- HOA Fees$600 / month
- MLS TypeResidential
- Year Built2015
- Lot Size0.24 Acres
- CountryFulton
LISTING UPDATED:
- StatusActive
- MLS #10498759
- Days on Site14
- Taxes$5,999.3 / year
- HOA Fees$600 / month
- MLS TypeResidential
- Year Built2015
- Lot Size0.24 Acres
- CountryFulton
Building Information for 527 Mossycup Drive
- StoriesThree Or More
- Year Built2015
- Lot Size0.2400 Acres
Payment Calculator
Term
Interest
Home Price
Down Payment
The Payment Calculator is for illustrative purposes only. Read More
Property Information for 527 Mossycup Drive
Summary
Location and General Information
- Community Features: Playground, Pool, Street Lights
- Directions: GPS Friendly
- View: City
- Coordinates: 33.631445,-84.620985
School Information
- Elementary School: Renaissance
- Middle School: Renaissance
- High School: Langston Hughes
Taxes and HOA Information
- Parcel Number: 09F310001436458
- Tax Year: 22
- Association Fee Includes: Maintenance Grounds, Other
Virtual Tour
Parking
- Open Parking: No
Interior and Exterior Features
Interior Features
- Cooling: Ceiling Fan(s), Central Air
- Heating: Central
- Appliances: Dishwasher, Double Oven, Dryer, Electric Water Heater, Other, Refrigerator, Washer
- Basement: Daylight, Finished, Full, Interior Entry
- Fireplace Features: Other
- Flooring: Carpet, Hardwood, Tile
- Interior Features: Beamed Ceilings, High Ceilings, Walk-In Closet(s), Wet Bar
- Levels/Stories: Three Or More
- Kitchen Features: Breakfast Room, Pantry
- Main Bedrooms: 1
- Bathrooms Total Integer: 5
- Main Full Baths: 1
- Bathrooms Total Decimal: 5
Exterior Features
- Accessibility Features: Other
- Construction Materials: Brick, Other
- Fencing: Back Yard
- Patio And Porch Features: Deck, Patio, Porch
- Pool Features: Above Ground
- Roof Type: Tile
- Security Features: Smoke Detector(s)
- Laundry Features: Upper Level
- Pool Private: No
- Other Structures: Other
Property
Utilities
- Sewer: Public Sewer
- Utilities: Cable Available, Electricity Available, Natural Gas Available, Other, Phone Available, Sewer Available, Water Available
- Water Source: Public
- Electric: 220 Volts
Property and Assessments
- Home Warranty: Yes
- Property Condition: Resale
Green Features
- Green Energy Efficient: Appliances, Doors, Roof, Water Heater
Lot Information
- Above Grade Finished Area: 3135
- Lot Features: Level
Multi Family
- Number of Units To Be Built: Square Feet
Rental
Rent Information
- Land Lease: Yes
Public Records for 527 Mossycup Drive
Tax Record
- 22$5,999.30 ($499.94 / month)
Home Facts
- Beds7
- Baths5
- Total Finished SqFt4,635 SqFt
- Above Grade Finished3,135 SqFt
- Below Grade Finished1,500 SqFt
- StoriesThree Or More
- Lot Size0.2400 Acres
- StyleSingle Family Residence
- Year Built2015
- APN09F310001436458
- CountyFulton
- Fireplaces2


