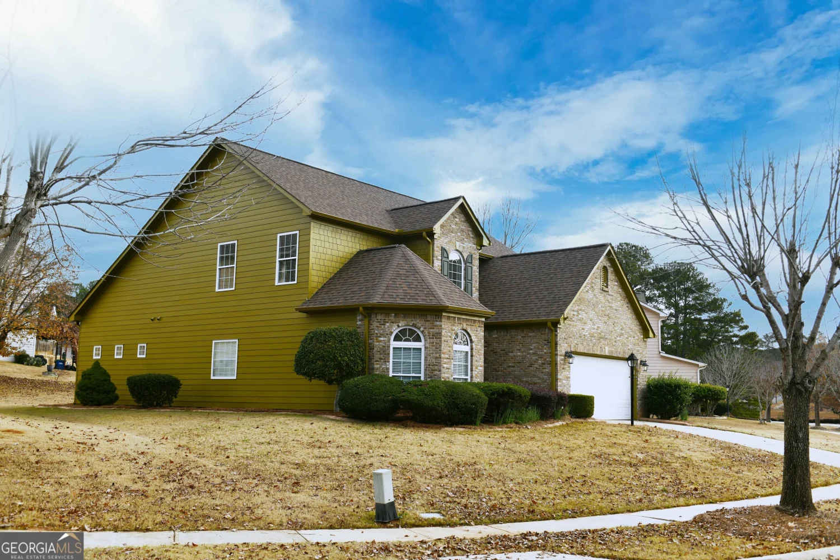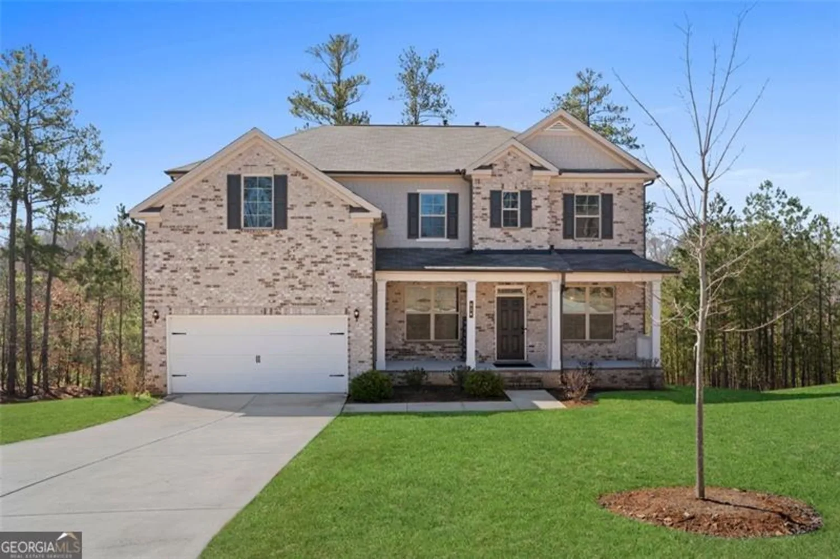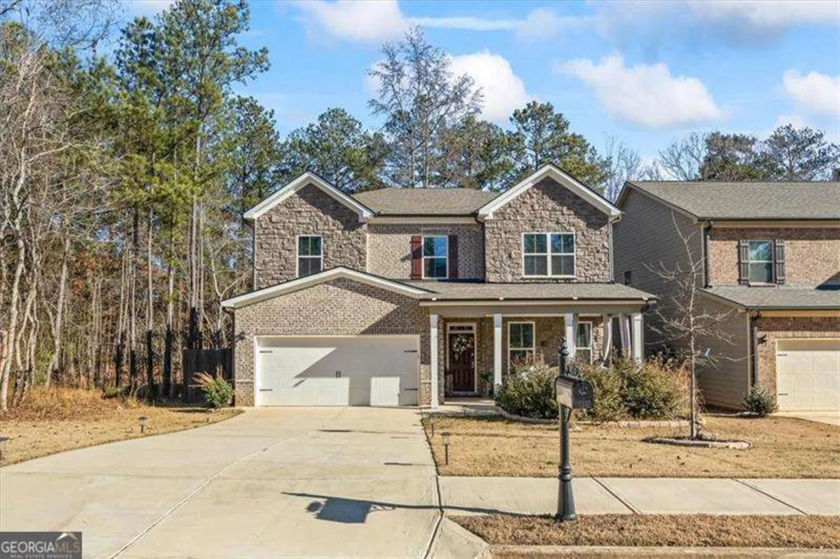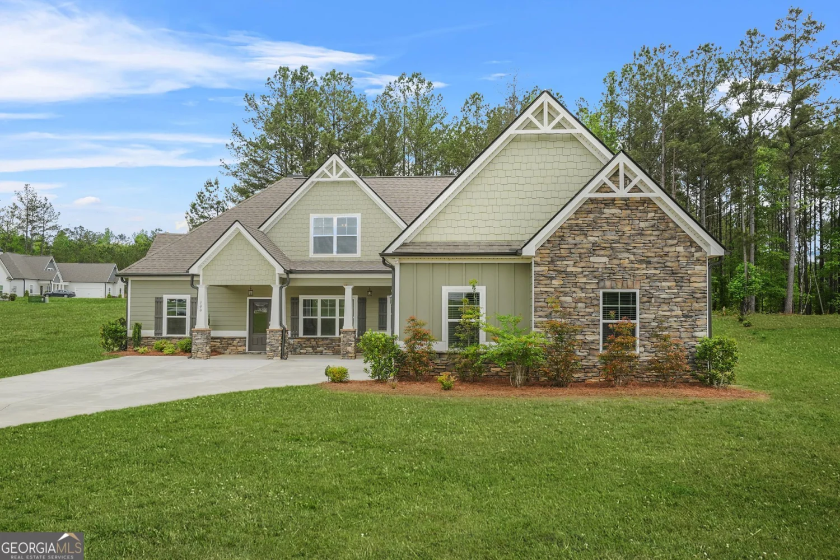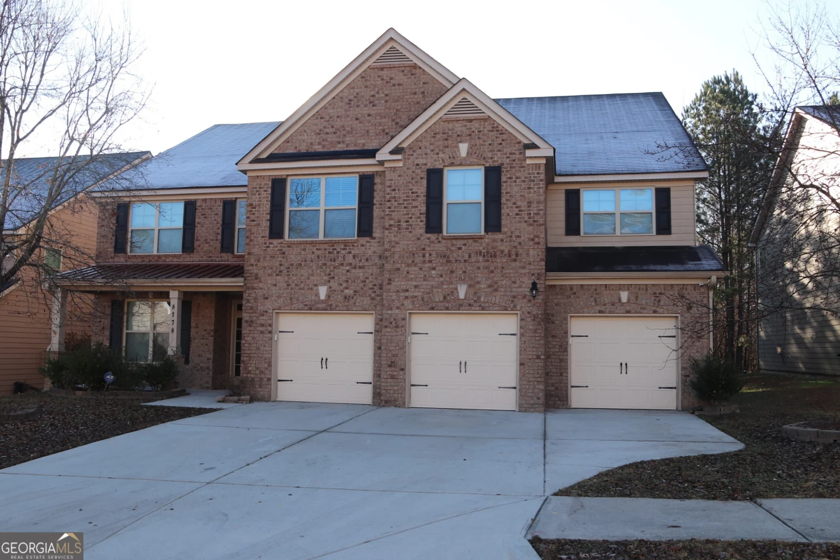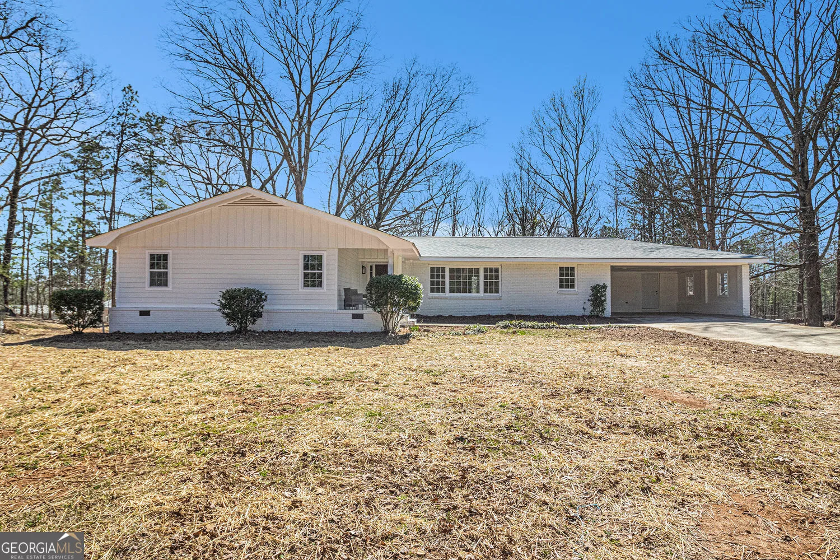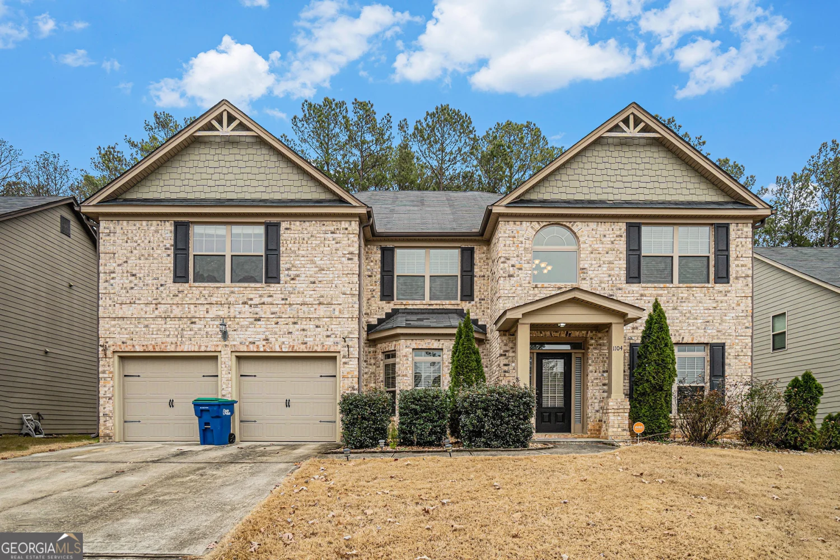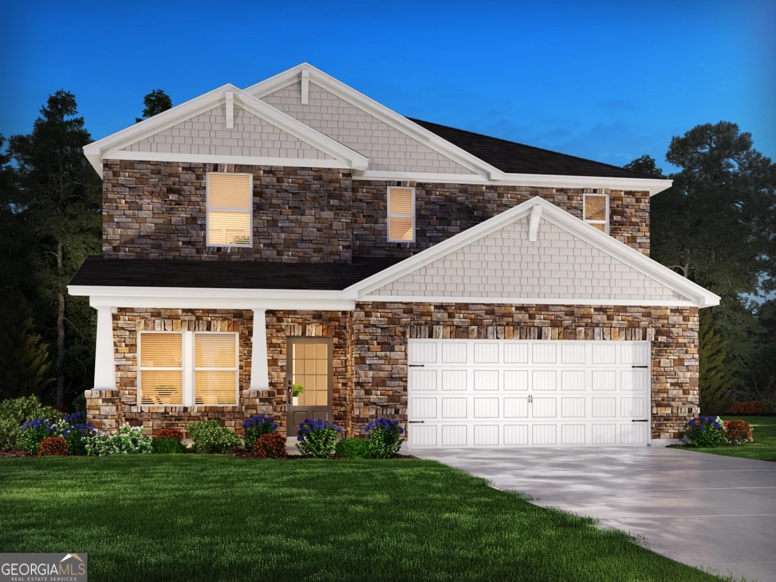2031 broadmoor wayFairburn, GA 30213
2031 broadmoor wayFairburn, GA 30213
Description
New Price! Beautifully Upgraded Executive Home in Durham Lakes. Now offered at $582,000, this stunning 4-bedroom, 3.5-bath home in the sought-after Durham Lakes subdivision delivers abundant upgraded living space, plus a full unfinished basement for future expansion or recreation. Step inside and experience thoughtfully designed updates throughout. A set of elegant french doors transforms the front room into a private home office, while wood flooring has replaced carpet in the primary suite and office, elevating both comfort and style. Enjoy a spacious kitchen that opens into a custom breakfast nook with built-in seating and hidden storage, perfect for casual dining or hosting. The oversized primary suite offers a spa-inspired bathroom and a professionally organized walk-in closet with custom shelving. A whole-home air purification system integrated with the HVAC ensures clean, healthy air throughout the seasons. Additional premium features include: upgraded pantry with built-in shelving, custom closet systems throughout, generous storage and functional layout for everyday ease. The home backs up to hole #8 of the Durham Lakes golf course, offering tranquil views and a private-feeling backyard. While the golf course is not currently in operation, the green space and open landscape create a serene outdoor setting rarely found in the area. Conveniently located minutes from I-85, shopping, and schools, this move-in-ready home blends comfort, flexibility, and long-term value. Schedule your private showing today to discover one of the most refined properties in Durham Lakes.
Property Details for 2031 Broadmoor Way
- Subdivision ComplexFairways at Durham Lake
- Architectural StyleBrick 4 Side, Traditional
- Num Of Parking Spaces2
- Parking FeaturesAttached, Garage
- Property AttachedYes
- Waterfront FeaturesNo Dock Or Boathouse
LISTING UPDATED:
- StatusActive
- MLS #10460859
- Days on Site46
- Taxes$1,884 / year
- HOA Fees$1,100 / month
- MLS TypeResidential
- Year Built2022
- Lot Size0.21 Acres
- CountryFulton
LISTING UPDATED:
- StatusActive
- MLS #10460859
- Days on Site46
- Taxes$1,884 / year
- HOA Fees$1,100 / month
- MLS TypeResidential
- Year Built2022
- Lot Size0.21 Acres
- CountryFulton
Building Information for 2031 Broadmoor Way
- StoriesTwo
- Year Built2022
- Lot Size0.2100 Acres
Payment Calculator
Term
Interest
Home Price
Down Payment
The Payment Calculator is for illustrative purposes only. Read More
Property Information for 2031 Broadmoor Way
Summary
Location and General Information
- Community Features: Clubhouse, Lake, Playground, Pool, Sidewalks, Tennis Court(s)
- Directions: From Atlanta take I-85 South to exit 61 onto SR-74, turn right on Senoia Rd, left on SR-74, right on Roosevelt Hwy, right on Johns Rivers Rd, left on Somerset Hills, left on Broadmoor Way, the home is on the left.
- Coordinates: 33.557303,-84.616712
School Information
- Elementary School: E C West
- Middle School: Bear Creek
- High School: Creekside
Taxes and HOA Information
- Parcel Number: 07 260001531495
- Tax Year: 2024
- Association Fee Includes: Maintenance Grounds, Swimming, Tennis
Virtual Tour
Parking
- Open Parking: No
Interior and Exterior Features
Interior Features
- Cooling: Ceiling Fan(s), Central Air
- Heating: Natural Gas
- Appliances: Dishwasher, Disposal, Microwave, Refrigerator
- Basement: Bath/Stubbed, Full, Unfinished
- Fireplace Features: Family Room
- Flooring: Carpet, Hardwood
- Interior Features: Double Vanity, Master On Main Level, Tray Ceiling(s), Walk-In Closet(s)
- Levels/Stories: Two
- Window Features: Double Pane Windows
- Kitchen Features: Kitchen Island, Pantry
- Main Bedrooms: 1
- Total Half Baths: 1
- Bathrooms Total Integer: 4
- Main Full Baths: 1
- Bathrooms Total Decimal: 3
Exterior Features
- Construction Materials: Brick
- Fencing: Wood
- Patio And Porch Features: Deck, Patio
- Roof Type: Other
- Security Features: Smoke Detector(s)
- Laundry Features: Other
- Pool Private: No
Property
Utilities
- Sewer: Public Sewer
- Utilities: Cable Available, Electricity Available, Natural Gas Available, Phone Available, Sewer Available
- Water Source: Public
Property and Assessments
- Home Warranty: Yes
- Property Condition: Resale
Green Features
Lot Information
- Above Grade Finished Area: 3032
- Common Walls: No Common Walls
- Lot Features: Private
- Waterfront Footage: No Dock Or Boathouse
Multi Family
- Number of Units To Be Built: Square Feet
Rental
Rent Information
- Land Lease: Yes
Public Records for 2031 Broadmoor Way
Tax Record
- 2024$1,884.00 ($157.00 / month)
Home Facts
- Beds4
- Baths3
- Total Finished SqFt3,032 SqFt
- Above Grade Finished3,032 SqFt
- StoriesTwo
- Lot Size0.2100 Acres
- StyleSingle Family Residence
- Year Built2022
- APN07 260001531495
- CountyFulton
- Fireplaces1


