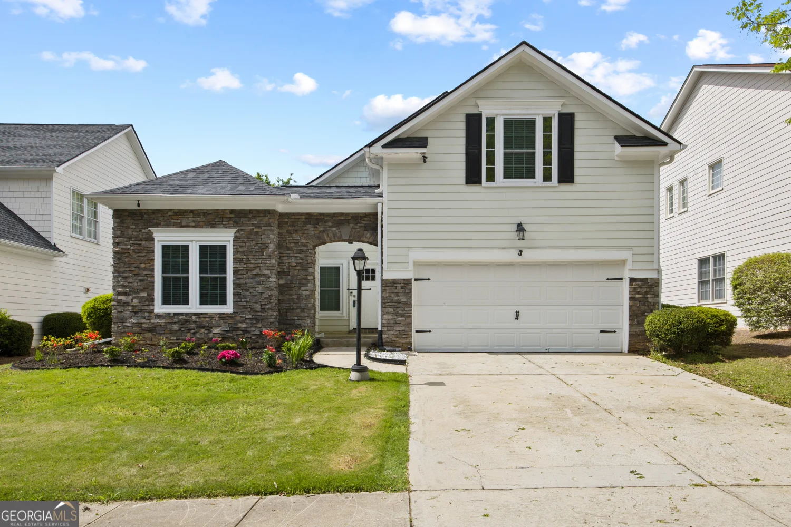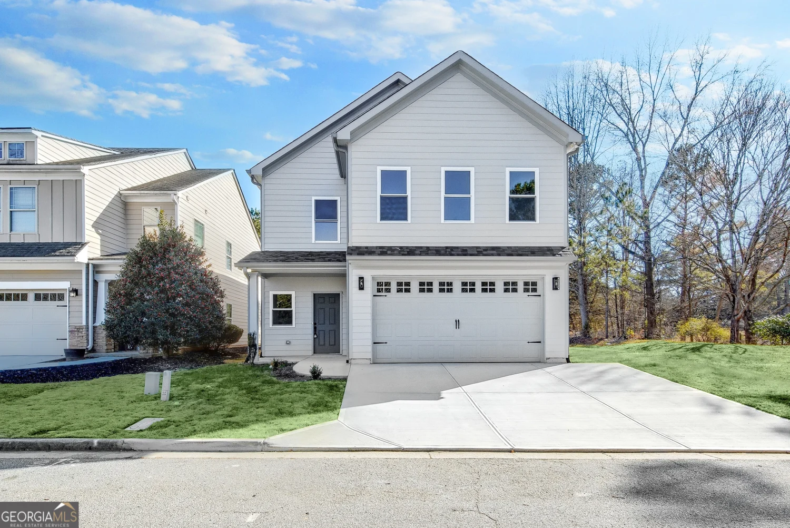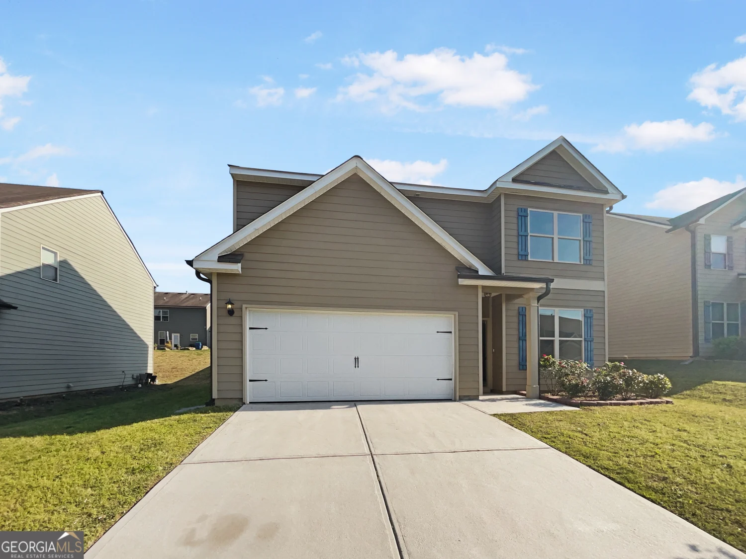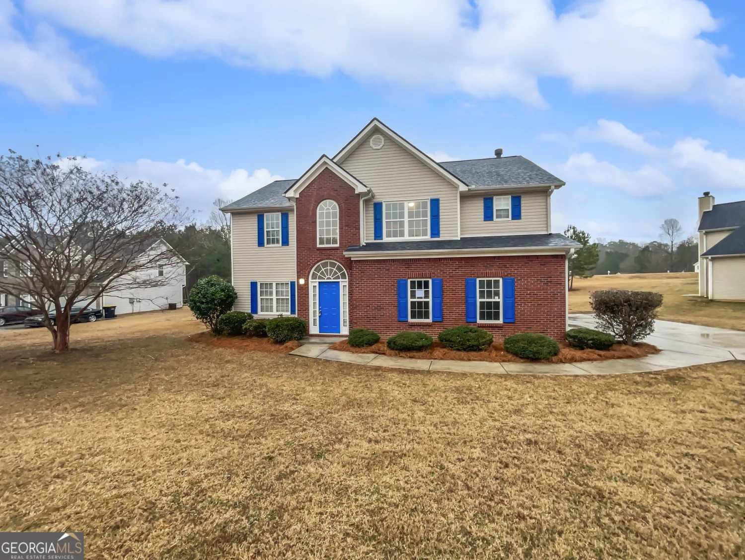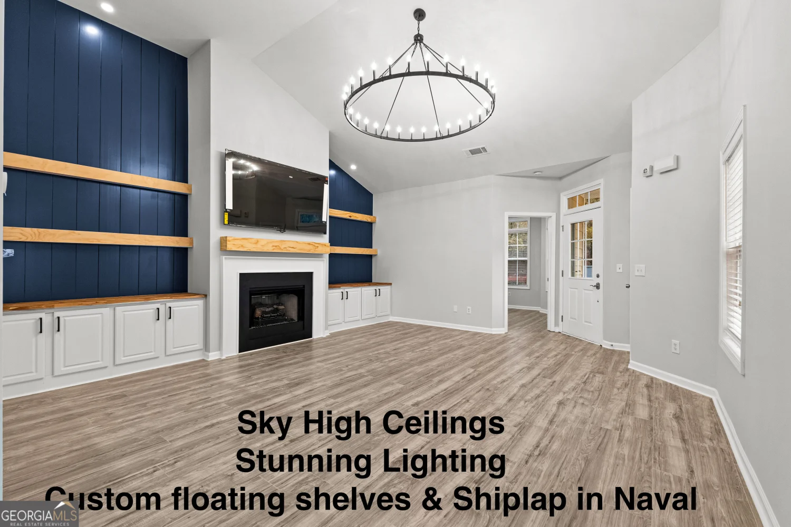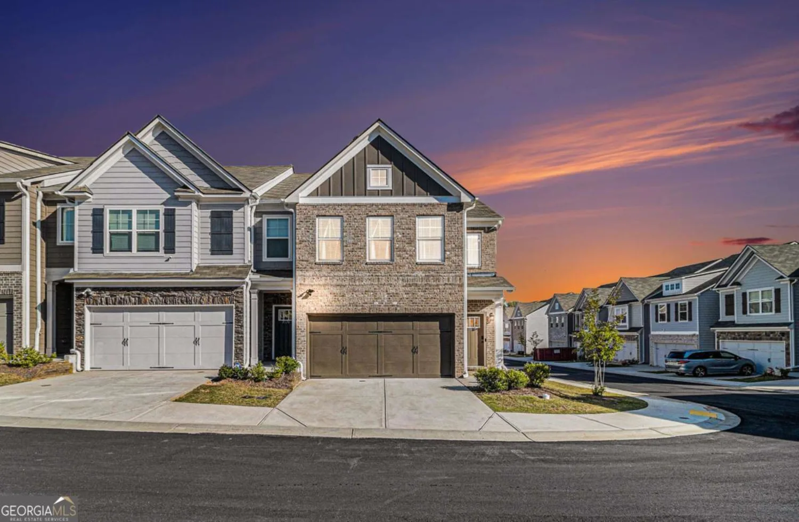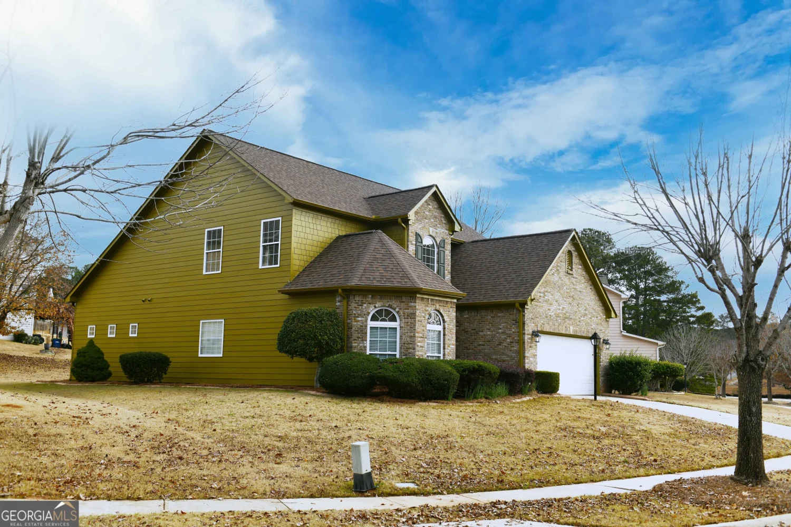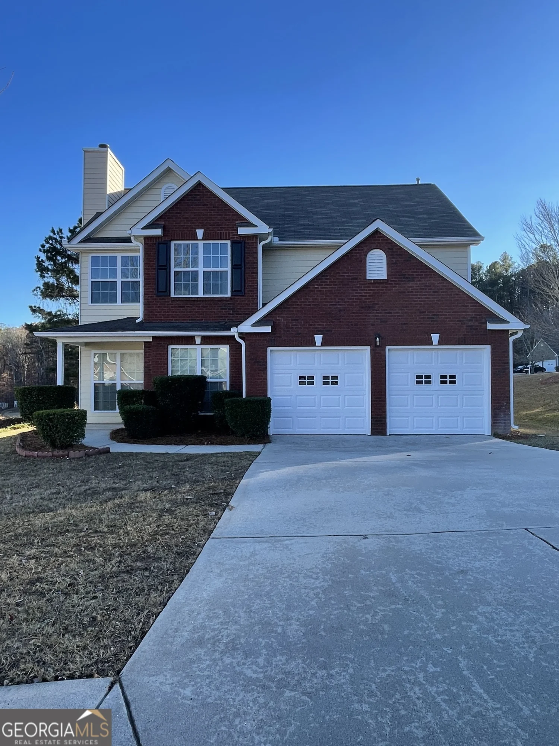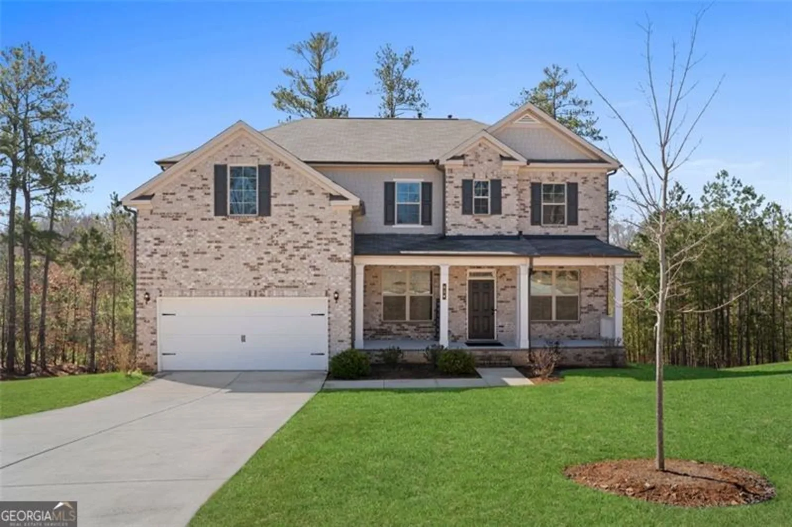6910 winchester placeFairburn, GA 30213
6910 winchester placeFairburn, GA 30213
Description
Brand new, energy-efficient home available by Apr 2025! Outfit the Dakota's main-level flex space as a home office and skip your commute. In the kitchen, the island overlooks the open living space. Retreat to the upstairs primary suite with sitting area for added comfort. Starting from the $400s, Creekside at Oxford Park features ranch and two-story homes in South Fulton. Homeowners will enjoy a variety of amenities including a swimming pool, clubhouse and playground. This community offers easy access to parks, local shopping and dining in Downtown Fairburn as well as I-85 and major employment centers. Each of our homes is built with innovative, energy-efficient features designed to help you enjoy more savings, better health, real comfort and peace of mind.
Property Details for 6910 Winchester Place
- Subdivision ComplexCreekside at Oxford Park
- Architectural StyleBrick 3 Side, Traditional
- ExteriorOther
- Num Of Parking Spaces2
- Parking FeaturesAttached, Garage
- Property AttachedYes
LISTING UPDATED:
- StatusPending
- MLS #10491812
- Days on Site30
- Taxes$500 / year
- HOA Fees$800 / month
- MLS TypeResidential
- Year Built2025
- Lot Size0.15 Acres
- CountryFulton
LISTING UPDATED:
- StatusPending
- MLS #10491812
- Days on Site30
- Taxes$500 / year
- HOA Fees$800 / month
- MLS TypeResidential
- Year Built2025
- Lot Size0.15 Acres
- CountryFulton
Building Information for 6910 Winchester Place
- StoriesTwo
- Year Built2025
- Lot Size0.1500 Acres
Payment Calculator
Term
Interest
Home Price
Down Payment
The Payment Calculator is for illustrative purposes only. Read More
Property Information for 6910 Winchester Place
Summary
Location and General Information
- Community Features: Clubhouse, Park, Pool, Sidewalks, Street Lights, Near Shopping
- Directions: I-85 S to Virlyn B Smith Rd to Rivertown Rd
- Coordinates: 33.568156,-84.63721
School Information
- Elementary School: E C West
- Middle School: Bear Creek
- High School: Creekside
Taxes and HOA Information
- Parcel Number: 0.0
- Tax Year: 2024
- Association Fee Includes: Maintenance Grounds
- Tax Lot: 0187
Virtual Tour
Parking
- Open Parking: No
Interior and Exterior Features
Interior Features
- Cooling: Ceiling Fan(s), Central Air, Zoned
- Heating: Central
- Appliances: Dishwasher, Disposal, Electric Water Heater, Microwave
- Basement: None
- Fireplace Features: Factory Built, Family Room
- Flooring: Carpet, Tile, Vinyl
- Interior Features: Walk-In Closet(s)
- Levels/Stories: Two
- Window Features: Double Pane Windows
- Kitchen Features: Breakfast Bar, Kitchen Island, Solid Surface Counters, Walk-in Pantry
- Foundation: Slab
- Total Half Baths: 1
- Bathrooms Total Integer: 3
- Bathrooms Total Decimal: 2
Exterior Features
- Construction Materials: Concrete
- Patio And Porch Features: Patio
- Roof Type: Composition
- Security Features: Smoke Detector(s)
- Laundry Features: In Hall, Upper Level
- Pool Private: No
Property
Utilities
- Sewer: Public Sewer
- Utilities: Underground Utilities
- Water Source: Public
Property and Assessments
- Home Warranty: Yes
- Property Condition: Under Construction
Green Features
- Green Energy Efficient: Insulation, Thermostat, Water Heater
Lot Information
- Above Grade Finished Area: 2479
- Common Walls: No Common Walls
- Lot Features: Level
Multi Family
- Number of Units To Be Built: Square Feet
Rental
Rent Information
- Land Lease: Yes
Public Records for 6910 Winchester Place
Tax Record
- 2024$500.00 ($41.67 / month)
Home Facts
- Beds4
- Baths2
- Total Finished SqFt2,479 SqFt
- Above Grade Finished2,479 SqFt
- StoriesTwo
- Lot Size0.1500 Acres
- StyleSingle Family Residence
- Year Built2025
- APN0.0
- CountyFulton
- Fireplaces1


