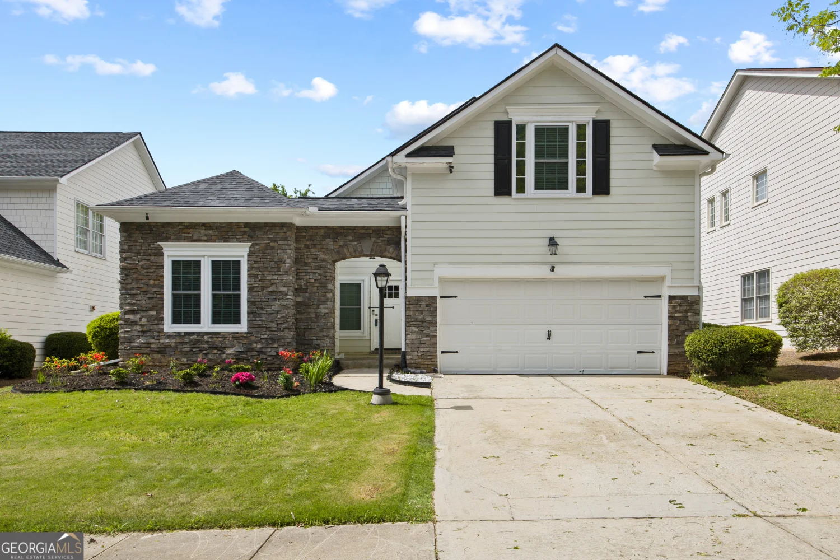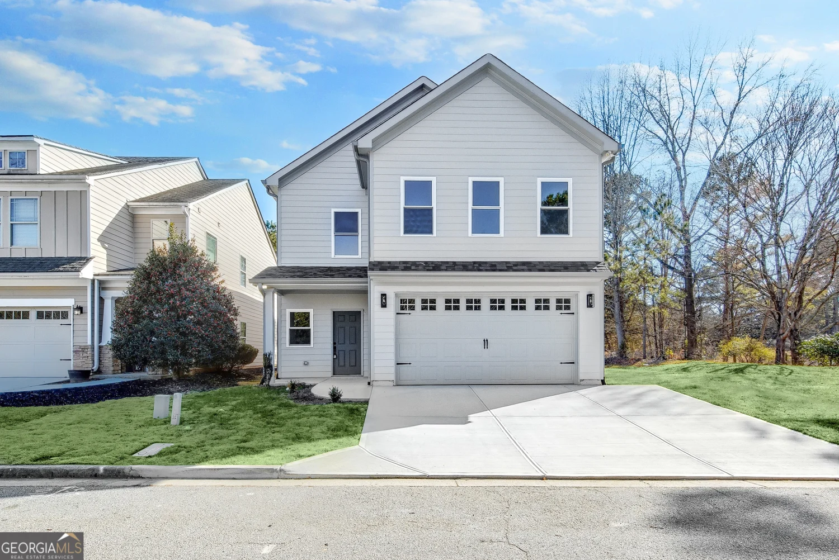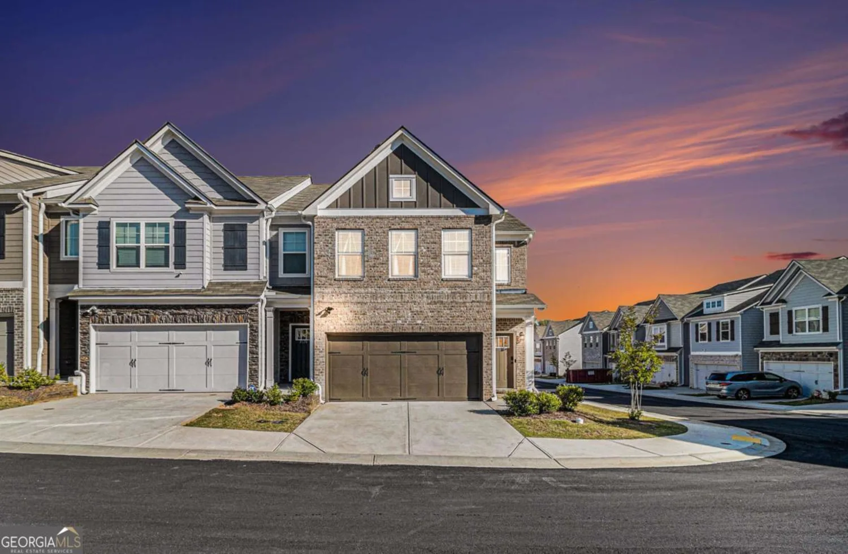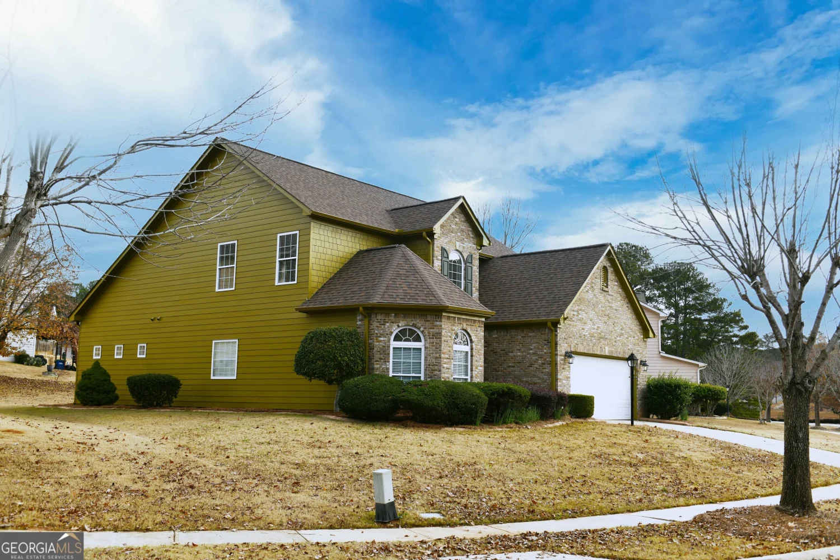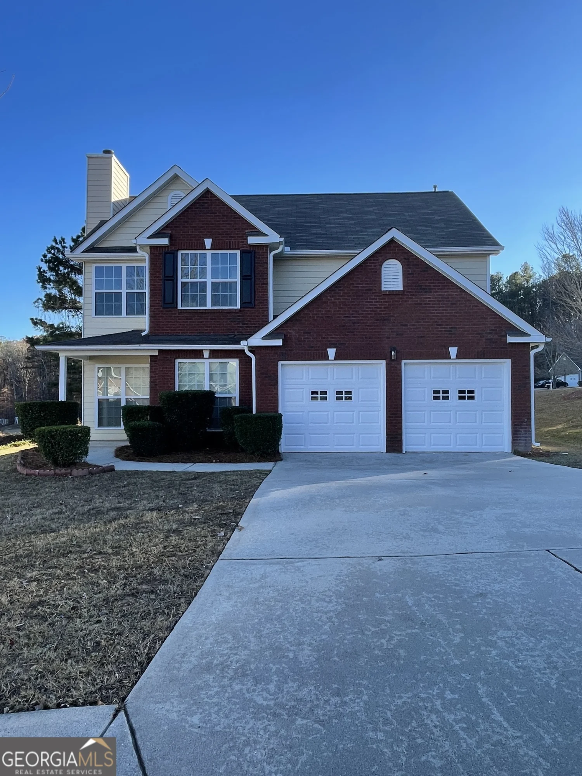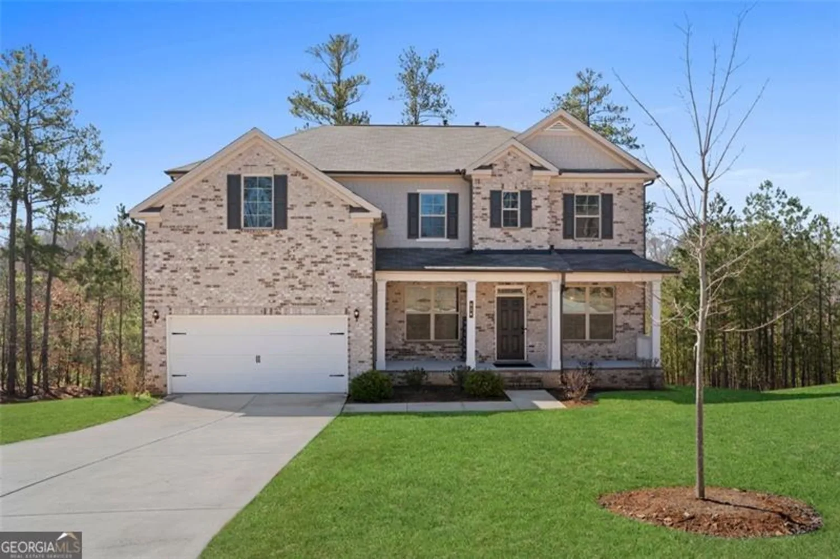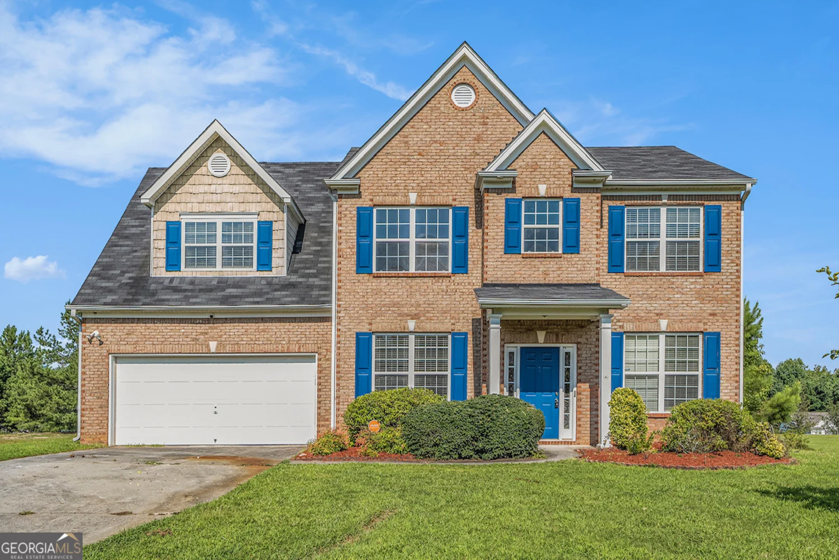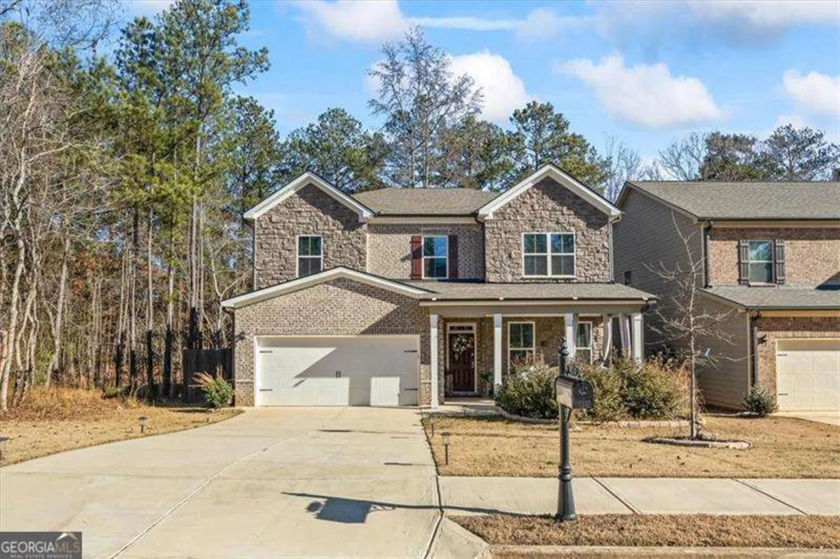1104 sly fox runFairburn, GA 30213
1104 sly fox runFairburn, GA 30213
Description
Welcome to this immaculate 5-bedroom, 4-bathroom home offering over 4900 square feet of finished living space, located in the peaceful Sierra Estates of Fairburn. This beautiful home boasts an open and bright floor plan that fills the space with natural light and provides great views of privacy. Situated on a spacious 0.25-acre lot, there's plenty of room for various activities. The property is conveniently close to everything Fairburn has to offer, ensuring both convenience and tranquility. With so many features and upgrades, this home is truly a must-see to believe. Easy access to major highways and proximity to good schools further enhance its appeal. Don't miss out on this exceptional opportunity!
Property Details for 1104 SLY FOX Run
- Subdivision ComplexSierra Estates
- Architectural StyleTraditional
- ExteriorOther
- Num Of Parking Spaces4
- Parking FeaturesAttached, Off Street, Garage, Kitchen Level
- Property AttachedYes
LISTING UPDATED:
- StatusClosed
- MLS #10294896
- Days on Site307
- Taxes$8,658 / year
- HOA Fees$600 / month
- MLS TypeResidential
- Year Built2015
- Lot Size0.25 Acres
- CountryFulton
LISTING UPDATED:
- StatusClosed
- MLS #10294896
- Days on Site307
- Taxes$8,658 / year
- HOA Fees$600 / month
- MLS TypeResidential
- Year Built2015
- Lot Size0.25 Acres
- CountryFulton
Building Information for 1104 SLY FOX Run
- StoriesTwo
- Year Built2015
- Lot Size0.2500 Acres
Payment Calculator
Term
Interest
Home Price
Down Payment
The Payment Calculator is for illustrative purposes only. Read More
Property Information for 1104 SLY FOX Run
Summary
Location and General Information
- Community Features: Clubhouse, Walk To Schools, Near Shopping, Playground, Pool, Sidewalks, Street Lights, Tennis Court(s)
- Directions: GPS is best.
- Coordinates: 33.632273,-84.618857
School Information
- Elementary School: Renaissance
- Middle School: Renaissance
- High School: Langston Hughes
Taxes and HOA Information
- Parcel Number: 09F310001436896
- Tax Year: 2023
- Association Fee Includes: Maintenance Grounds, Swimming, Tennis
- Tax Lot: 0
Virtual Tour
Parking
- Open Parking: No
Interior and Exterior Features
Interior Features
- Cooling: Ceiling Fan(s), Central Air
- Heating: Central, Forced Air, Natural Gas
- Appliances: Dishwasher, Disposal, Cooktop, Gas Water Heater, Microwave, Refrigerator
- Basement: None
- Fireplace Features: Masonry
- Flooring: Carpet, Hardwood, Tile, Laminate
- Interior Features: Double Vanity, Entrance Foyer, High Ceilings, Walk-In Closet(s), Tray Ceiling(s), Vaulted Ceiling(s), Other
- Levels/Stories: Two
- Window Features: Storm Window(s)
- Kitchen Features: Breakfast Bar, Breakfast Room, Walk-in Pantry, Pantry
- Foundation: Slab
- Main Bedrooms: 1
- Bathrooms Total Integer: 4
- Main Full Baths: 1
- Bathrooms Total Decimal: 4
Exterior Features
- Construction Materials: Brick
- Patio And Porch Features: Porch, Patio
- Roof Type: Composition, Other
- Security Features: Carbon Monoxide Detector(s), Security System, Smoke Detector(s)
- Laundry Features: Upper Level
- Pool Private: No
Property
Utilities
- Sewer: Public Sewer
- Utilities: Electricity Available, Natural Gas Available, Sewer Available, Water Available
- Water Source: Public
Property and Assessments
- Home Warranty: Yes
- Property Condition: Resale
Green Features
Lot Information
- Above Grade Finished Area: 4930
- Common Walls: No Common Walls
- Lot Features: Level, Sloped
Multi Family
- Number of Units To Be Built: Square Feet
Rental
Rent Information
- Land Lease: Yes
Public Records for 1104 SLY FOX Run
Tax Record
- 2023$8,658.00 ($721.50 / month)
Home Facts
- Beds5
- Baths4
- Total Finished SqFt4,930 SqFt
- Above Grade Finished4,930 SqFt
- StoriesTwo
- Lot Size0.2500 Acres
- StyleSingle Family Residence
- Year Built2015
- APN09F310001436896
- CountyFulton
- Fireplaces1


