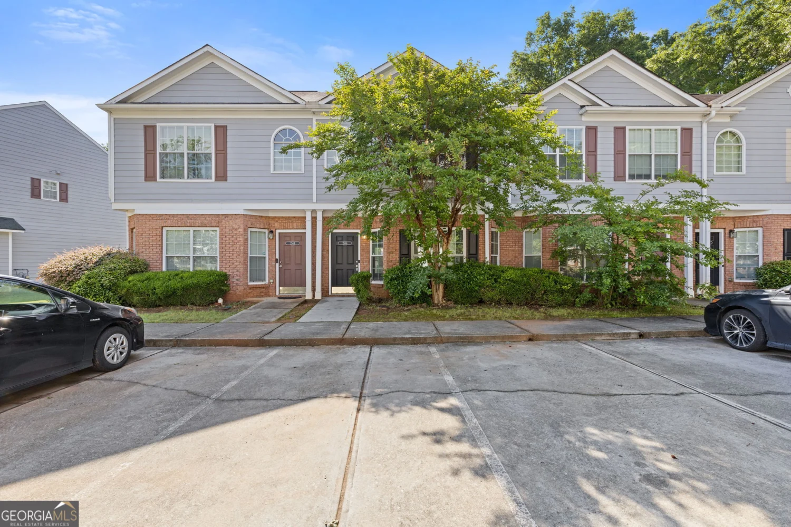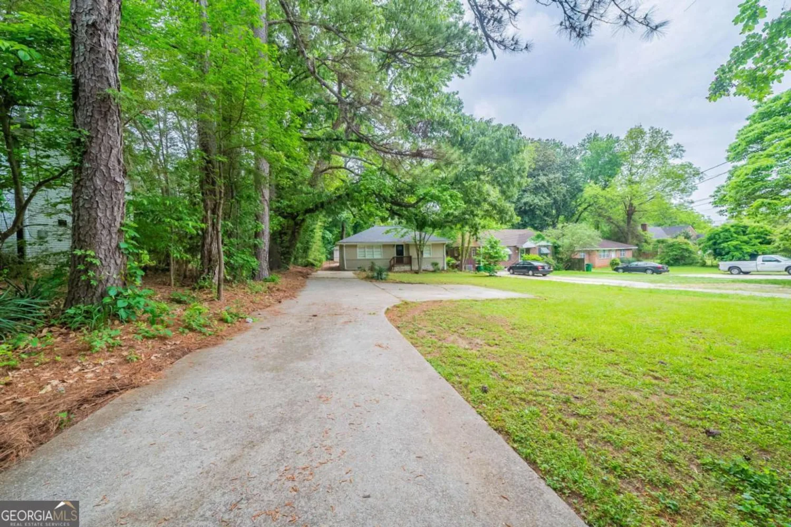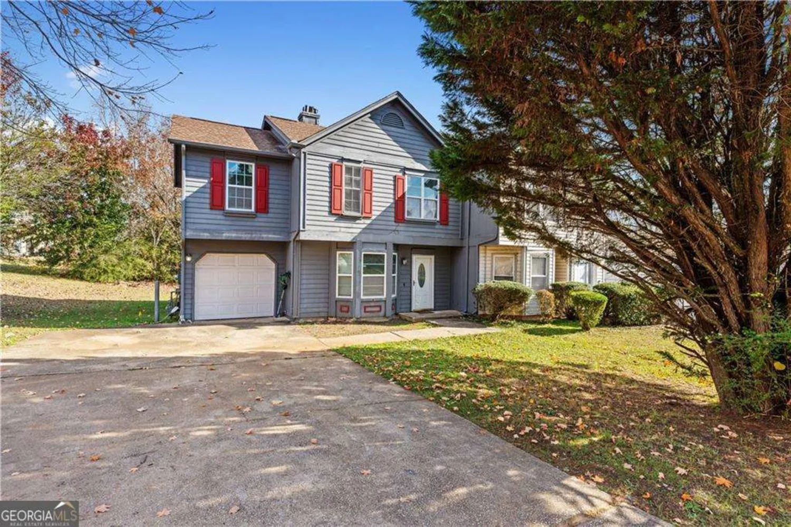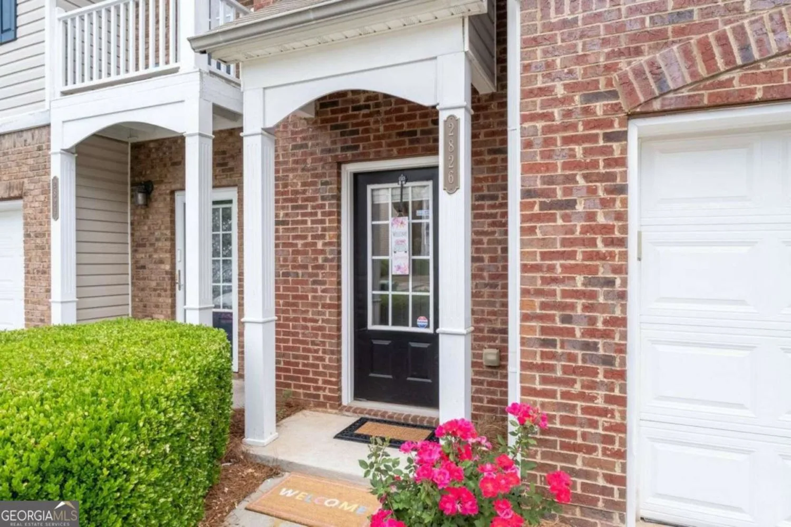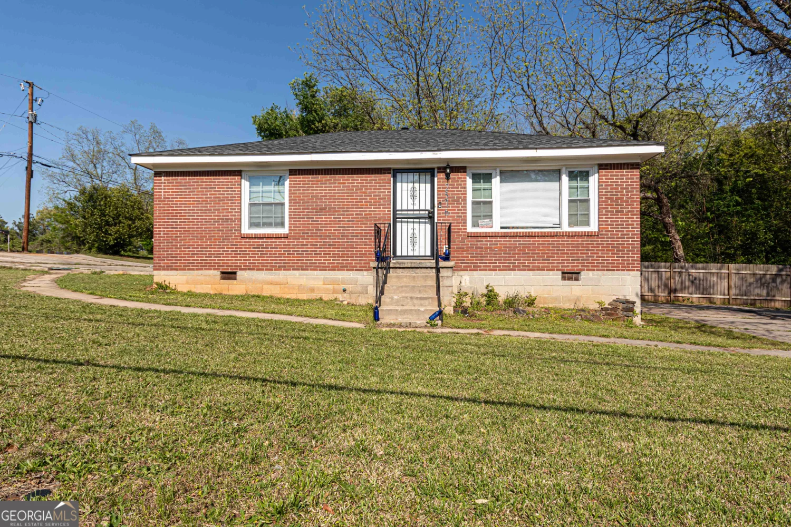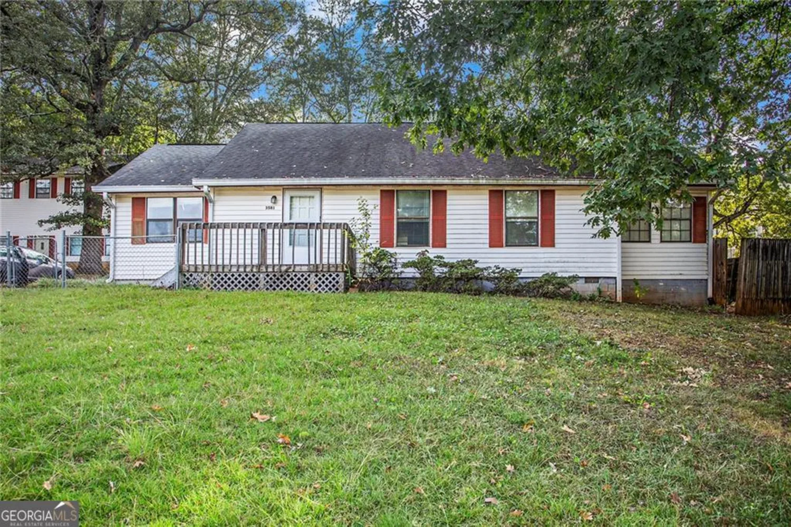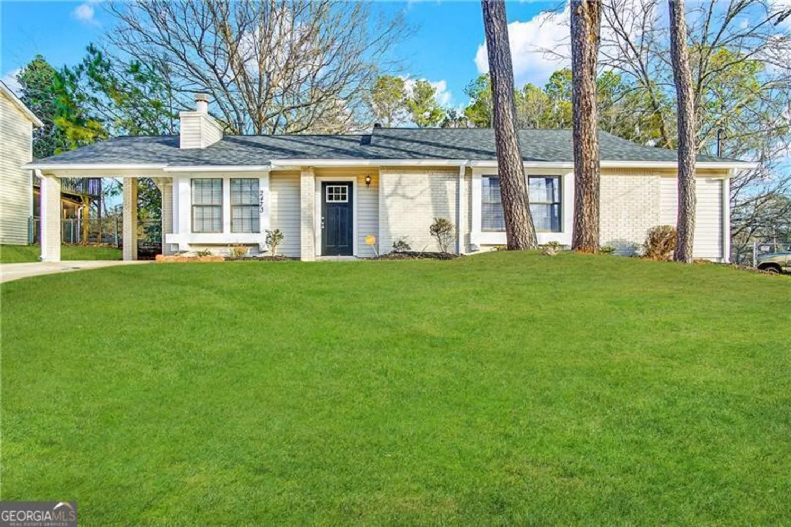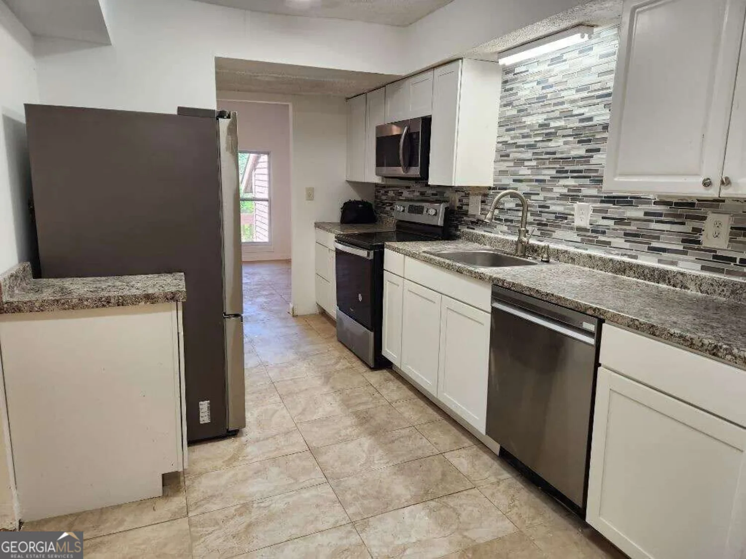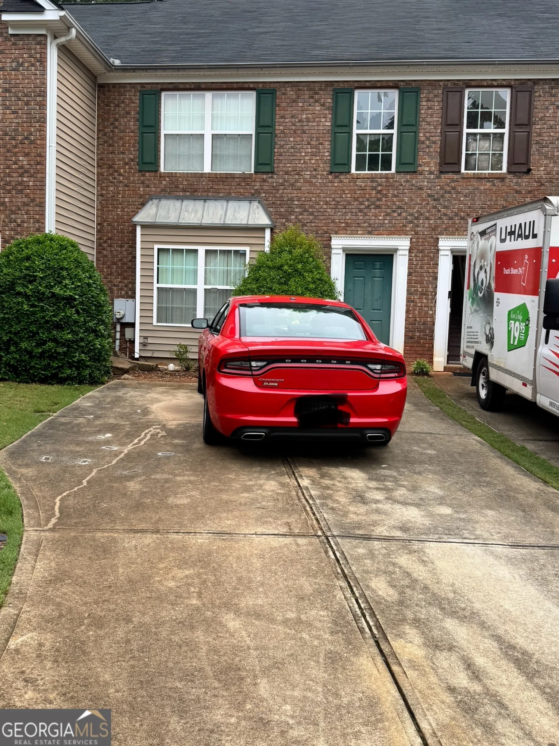1870 glen echo driveDecatur, GA 30032
1870 glen echo driveDecatur, GA 30032
Description
Welcome to 1870 Glen Echo Dr, a charming split floor plan 5-bedroom home. Upon entering, you are greeted by an inviting eat-in kitchen, complete with stainless steel appliances that elevate both style and functionality. The kitchen boasts a generous layout with ample counter space, perfect family gatherings. Its open design allows for effortless interaction with the adjoining living room, enhancing the flow of daily life and entertaining. The split floor plan ensures privacy and tranquility. Each of the five bedrooms offers versatile space, ideal for accommodating guests, creating a home office, or nurturing growing families. Experience the harmonious blend of functionality and contemporary style at 1870 Glen Echo Dr. Whether you seek a peaceful retreat or a welcoming space for gatherings, this residence is sure to exceed your expectations. Schedule your tour today and envision the possibilities of calling this property home.
Property Details for 1870 Glen Echo Drive
- Subdivision ComplexGlenmar
- Architectural StyleTraditional
- Parking FeaturesParking Pad
- Property AttachedYes
LISTING UPDATED:
- StatusActive
- MLS #10344010
- Days on Site284
- Taxes$3,611 / year
- MLS TypeResidential
- Year Built1963
- Lot Size0.40 Acres
- CountryDeKalb
LISTING UPDATED:
- StatusActive
- MLS #10344010
- Days on Site284
- Taxes$3,611 / year
- MLS TypeResidential
- Year Built1963
- Lot Size0.40 Acres
- CountryDeKalb
Building Information for 1870 Glen Echo Drive
- StoriesMulti/Split
- Year Built1963
- Lot Size0.4000 Acres
Payment Calculator
Term
Interest
Home Price
Down Payment
The Payment Calculator is for illustrative purposes only. Read More
Property Information for 1870 Glen Echo Drive
Summary
Location and General Information
- Community Features: None
- Directions: Head east on E Court Square toward E Ponce de Leon Ave, Turn right onto E Ponce de Leon Ave, Turn right onto Commerce Dr Continue onto S Columbia Dr Turn left onto Glenwood Rd, Turn right onto Glenmar Dr, Turn left onto Glen Echo Dr
- Coordinates: 33.736227,-84.242887
School Information
- Elementary School: Snapfinger
- Middle School: Columbia
- High School: Columbia
Taxes and HOA Information
- Parcel Number: 15 165 01 054
- Tax Year: 2023
- Association Fee Includes: None
- Tax Lot: 6
Virtual Tour
Parking
- Open Parking: Yes
Interior and Exterior Features
Interior Features
- Cooling: Central Air
- Heating: Forced Air, Natural Gas
- Appliances: Dishwasher, Microwave, Refrigerator
- Basement: None
- Flooring: Carpet, Vinyl
- Interior Features: Other, Split Bedroom Plan
- Levels/Stories: Multi/Split
- Kitchen Features: Breakfast Area, Solid Surface Counters
- Foundation: Slab
- Main Bedrooms: 3
- Bathrooms Total Integer: 2
- Main Full Baths: 1
- Bathrooms Total Decimal: 2
Exterior Features
- Construction Materials: Brick
- Roof Type: Composition
- Laundry Features: Other
- Pool Private: No
Property
Utilities
- Sewer: Public Sewer
- Utilities: Other
- Water Source: Public
Property and Assessments
- Home Warranty: Yes
- Property Condition: Resale
Green Features
Lot Information
- Above Grade Finished Area: 1800
- Common Walls: No Common Walls
- Lot Features: Sloped
Multi Family
- Number of Units To Be Built: Square Feet
Rental
Rent Information
- Land Lease: Yes
Public Records for 1870 Glen Echo Drive
Tax Record
- 2023$3,611.00 ($300.92 / month)
Home Facts
- Beds5
- Baths2
- Total Finished SqFt1,800 SqFt
- Above Grade Finished1,800 SqFt
- StoriesMulti/Split
- Lot Size0.4000 Acres
- StyleSingle Family Residence
- Year Built1963
- APN15 165 01 054
- CountyDeKalb


