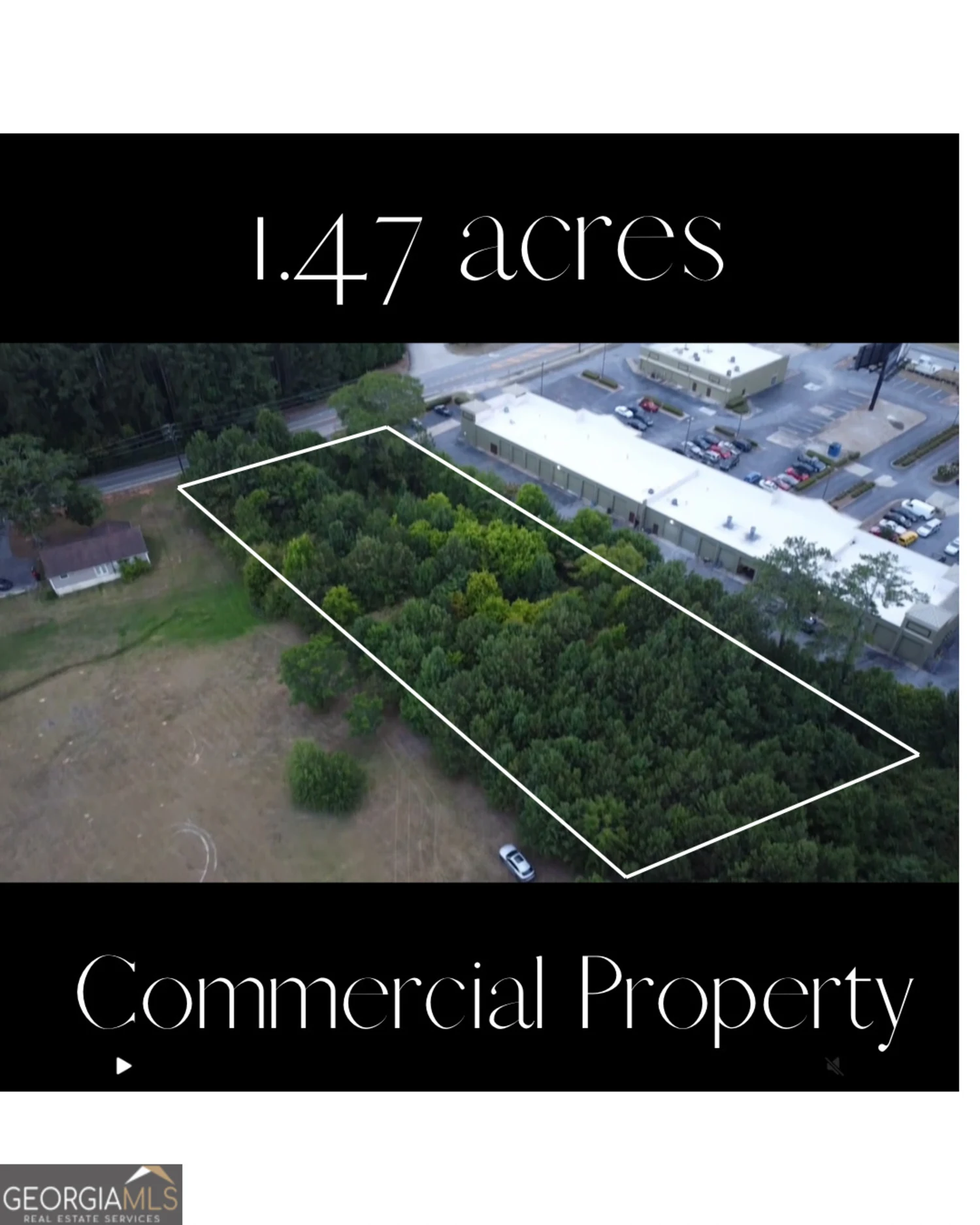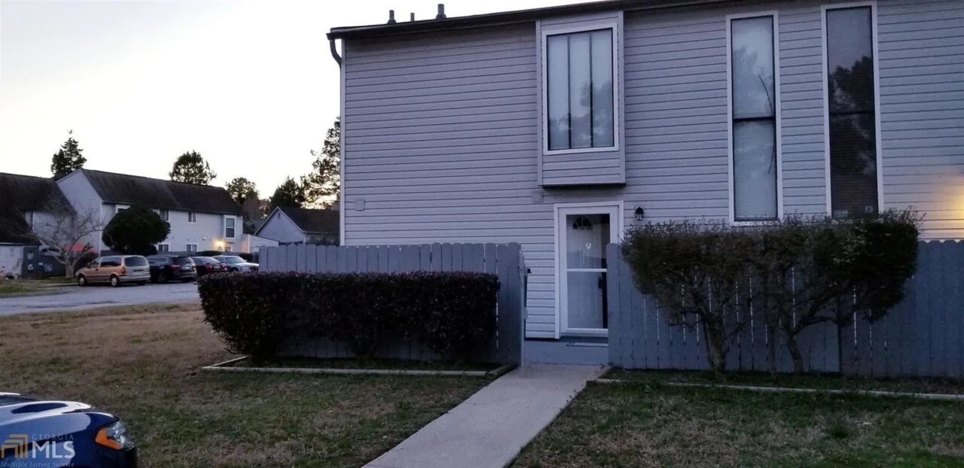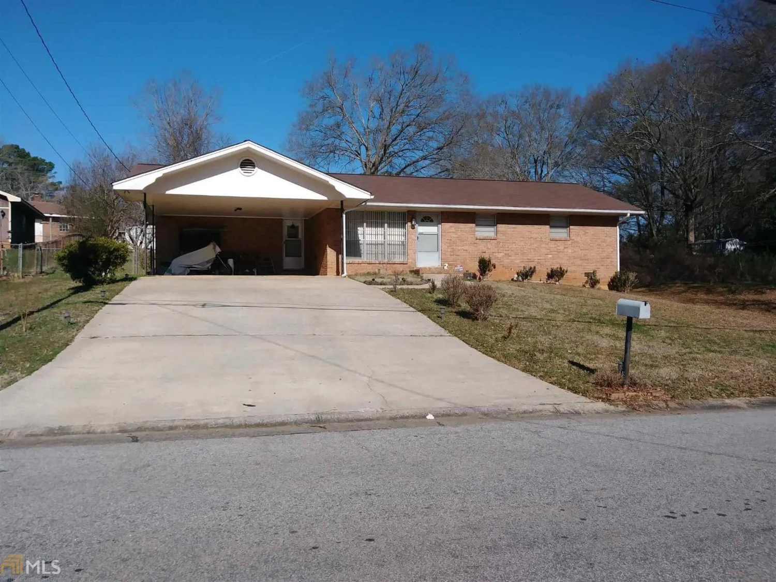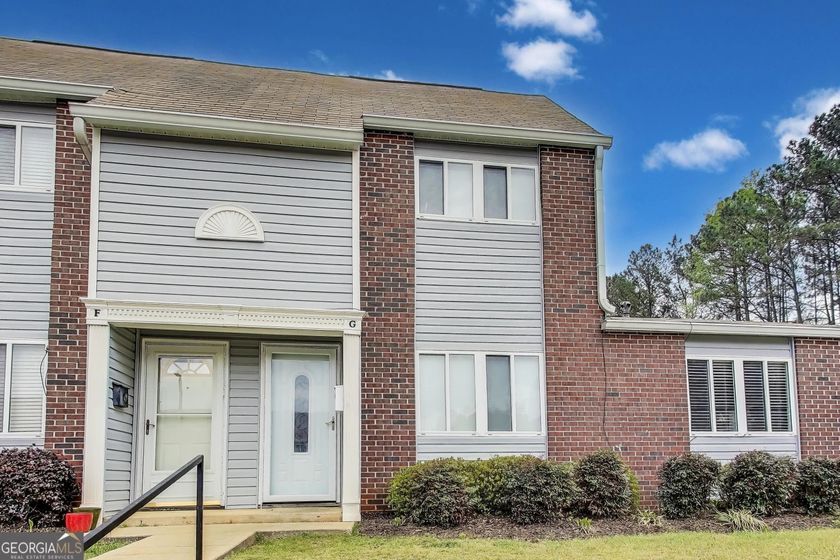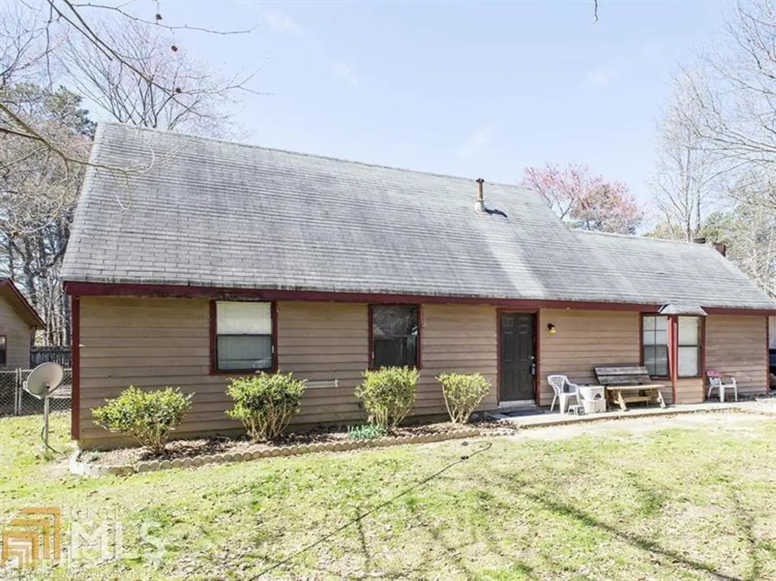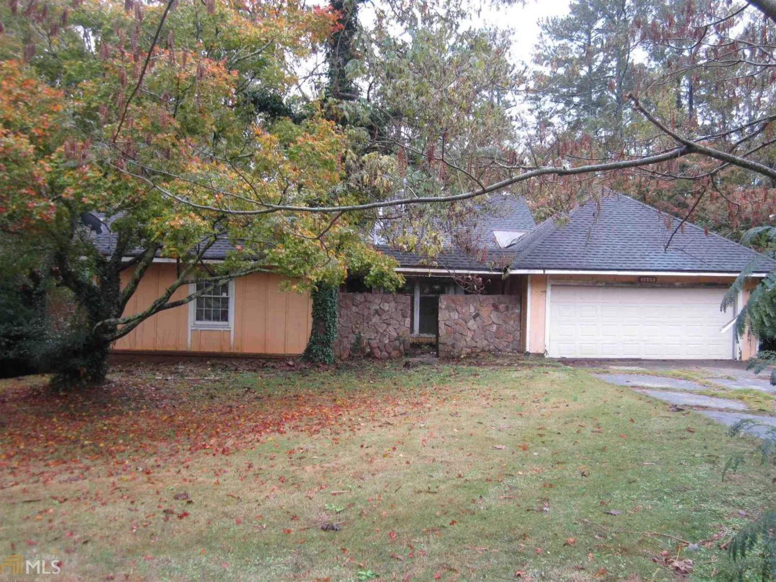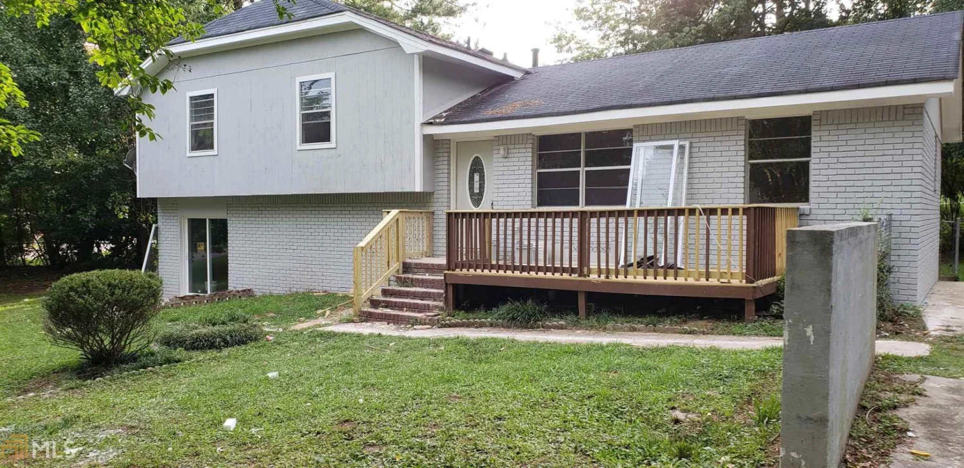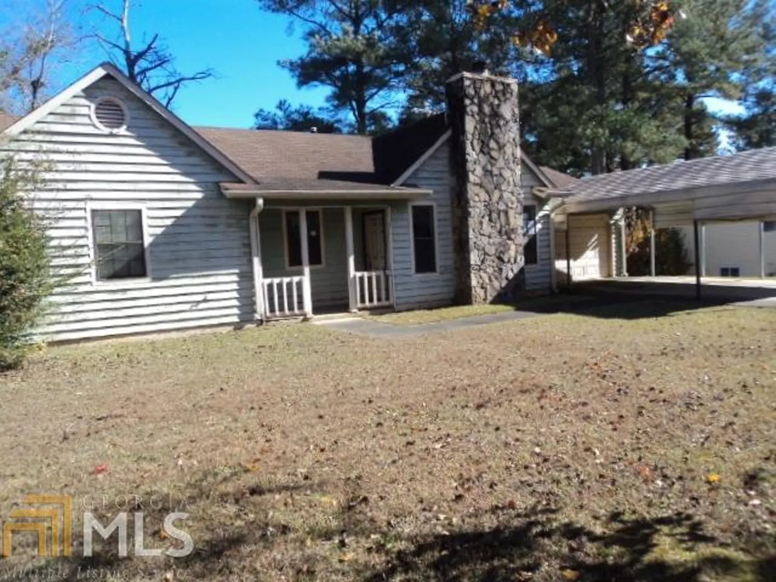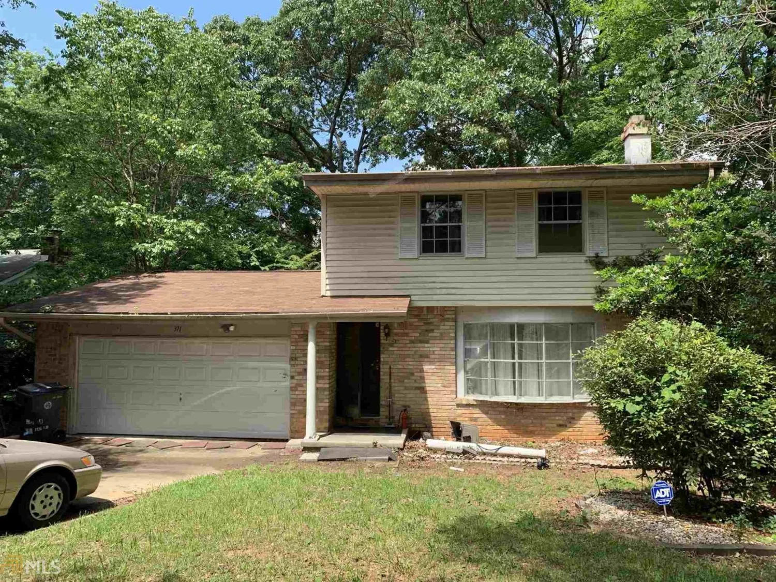126 irvin streetJonesboro, GA 30236
126 irvin streetJonesboro, GA 30236
Description
Great opportunity for a 0.4 acre, level lot just minutes from downtown Jonesboro! Spacious living room with fireplace! Kitchen features vaulted ceiling! Two spacious bedrooms and a full bathroom! Bonus utility room! Screened back porch! Fenced yard! Don't miss out! Submit your offer today!
Property Details for 126 Irvin Street
- Subdivision ComplexNone
- Architectural StyleRanch
- ExteriorOther
- Num Of Parking Spaces2
- Parking FeaturesParking Pad
- Property AttachedYes
LISTING UPDATED:
- StatusActive
- MLS #10344908
- Days on Site183
- Taxes$176 / year
- MLS TypeResidential
- Year Built1953
- Lot Size0.40 Acres
- CountryClayton
LISTING UPDATED:
- StatusActive
- MLS #10344908
- Days on Site183
- Taxes$176 / year
- MLS TypeResidential
- Year Built1953
- Lot Size0.40 Acres
- CountryClayton
Building Information for 126 Irvin Street
- StoriesOne
- Year Built1953
- Lot Size0.4040 Acres
Payment Calculator
Term
Interest
Home Price
Down Payment
The Payment Calculator is for illustrative purposes only. Read More
Property Information for 126 Irvin Street
Summary
Location and General Information
- Community Features: None
- Directions: From US-41 S/US Hwy 19 S, take a left on N Main St. Left then right on Jonesboro Rd. Left on Johnson St. Right on Irvin St. Subject on left.
- Coordinates: 33.528985,-84.349182
School Information
- Elementary School: Arnold
- Middle School: Jonesboro
- High School: Jonesboro
Taxes and HOA Information
- Parcel Number: 12017C B001
- Tax Year: 2022
- Association Fee Includes: None
- Tax Lot: 0
Virtual Tour
Parking
- Open Parking: Yes
Interior and Exterior Features
Interior Features
- Cooling: Central Air, Electric
- Heating: Central, Electric
- Appliances: Other
- Basement: Crawl Space
- Fireplace Features: Other
- Flooring: Other
- Interior Features: Master On Main Level, Vaulted Ceiling(s)
- Levels/Stories: One
- Kitchen Features: Breakfast Area
- Foundation: Block
- Main Bedrooms: 2
- Bathrooms Total Integer: 1
- Main Full Baths: 1
- Bathrooms Total Decimal: 1
Exterior Features
- Construction Materials: Wood Siding
- Fencing: Chain Link, Fenced
- Patio And Porch Features: Porch, Screened
- Roof Type: Composition
- Security Features: Open Access
- Laundry Features: Other
- Pool Private: No
Property
Utilities
- Sewer: Public Sewer
- Utilities: None
- Water Source: Public
Property and Assessments
- Home Warranty: Yes
- Property Condition: Resale
Green Features
Lot Information
- Above Grade Finished Area: 667
- Common Walls: No Common Walls
- Lot Features: Level
Multi Family
- Number of Units To Be Built: Square Feet
Rental
Rent Information
- Land Lease: Yes
- Occupant Types: Vacant
Public Records for 126 Irvin Street
Tax Record
- 2022$176.00 ($14.67 / month)
Home Facts
- Beds2
- Baths1
- Total Finished SqFt667 SqFt
- Above Grade Finished667 SqFt
- StoriesOne
- Lot Size0.4040 Acres
- StyleSingle Family Residence
- Year Built1953
- APN12017C B001
- CountyClayton
- Fireplaces1


