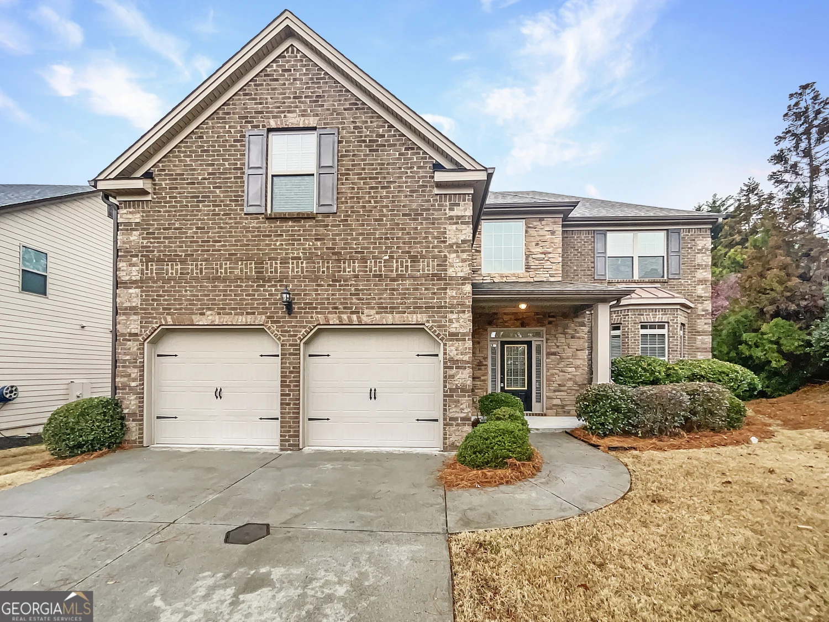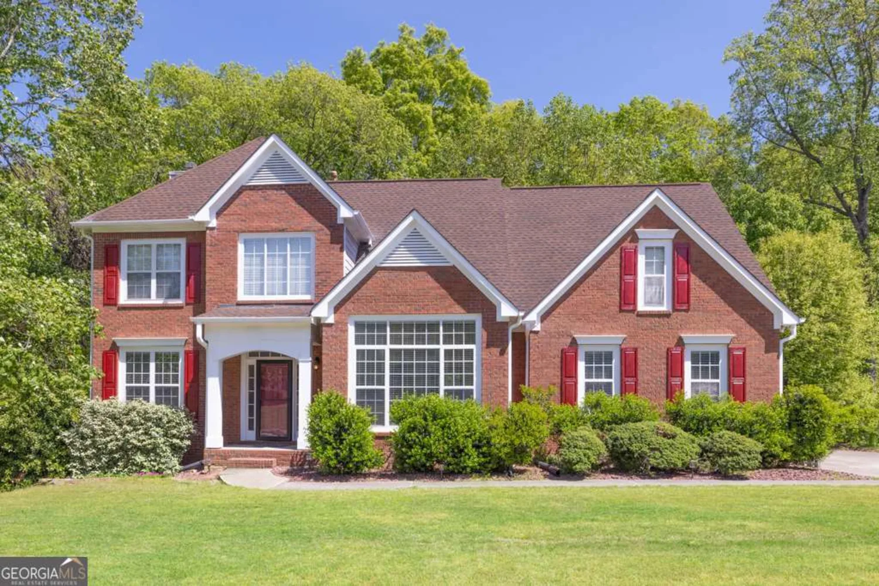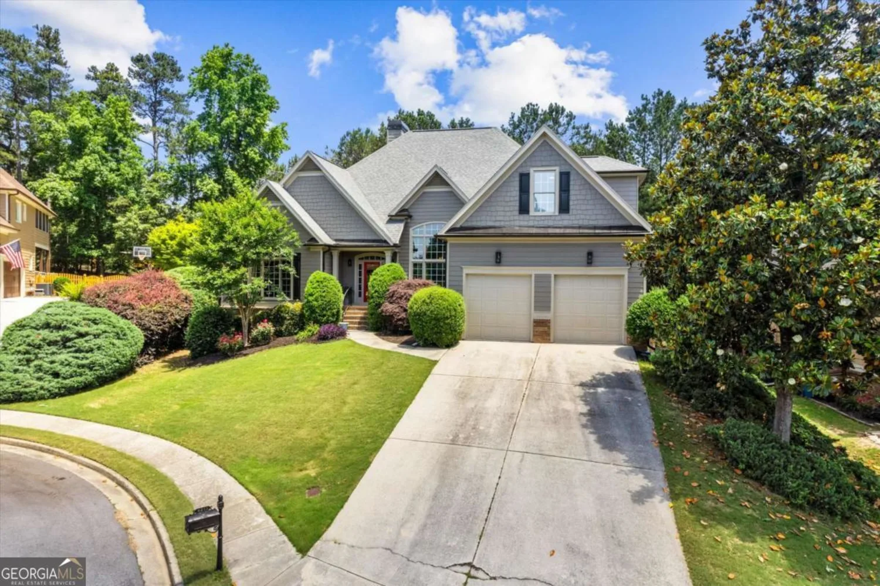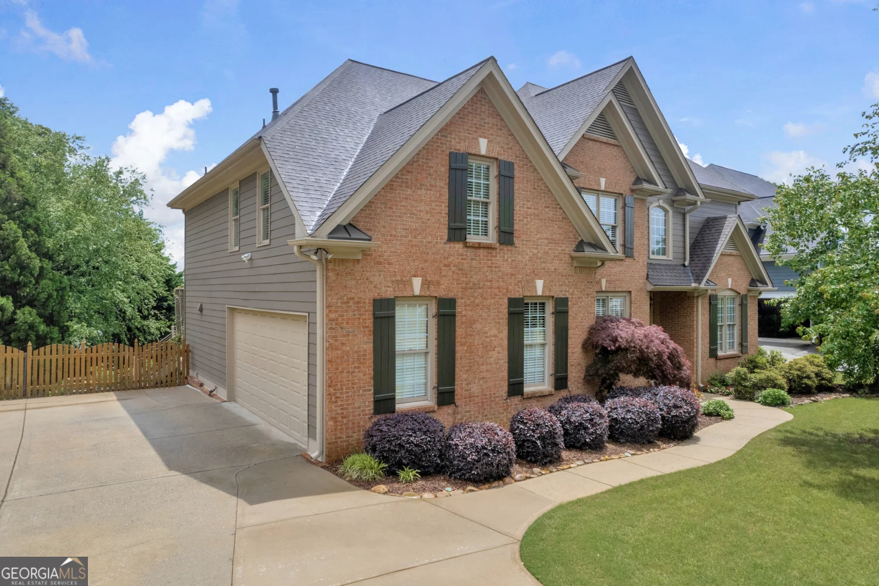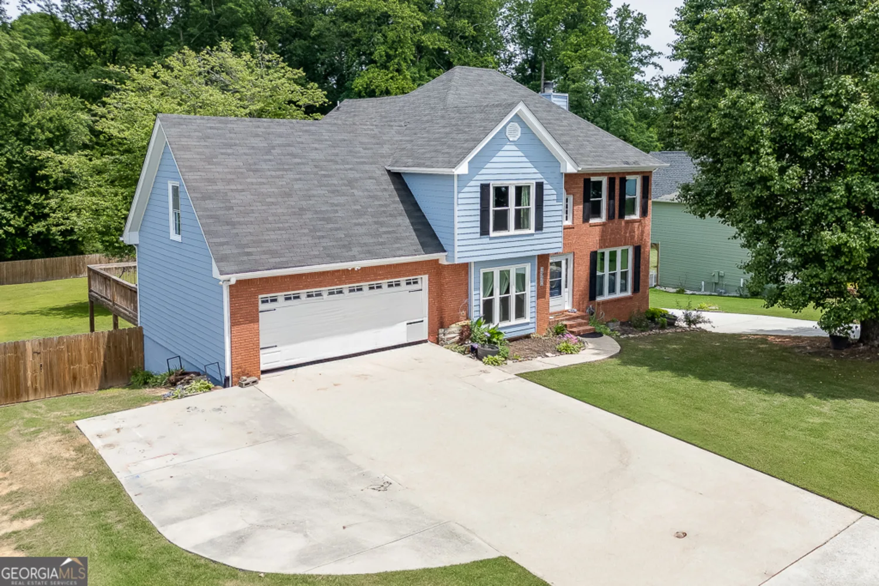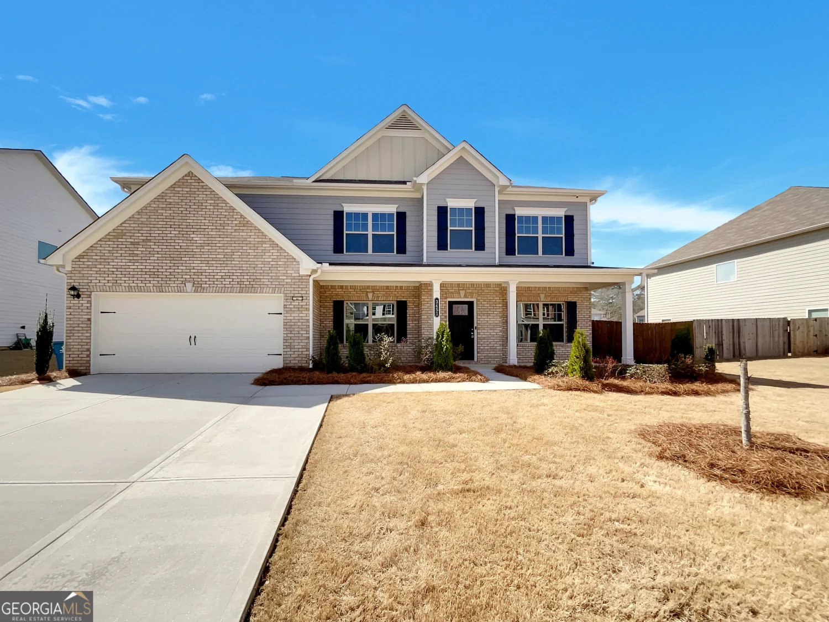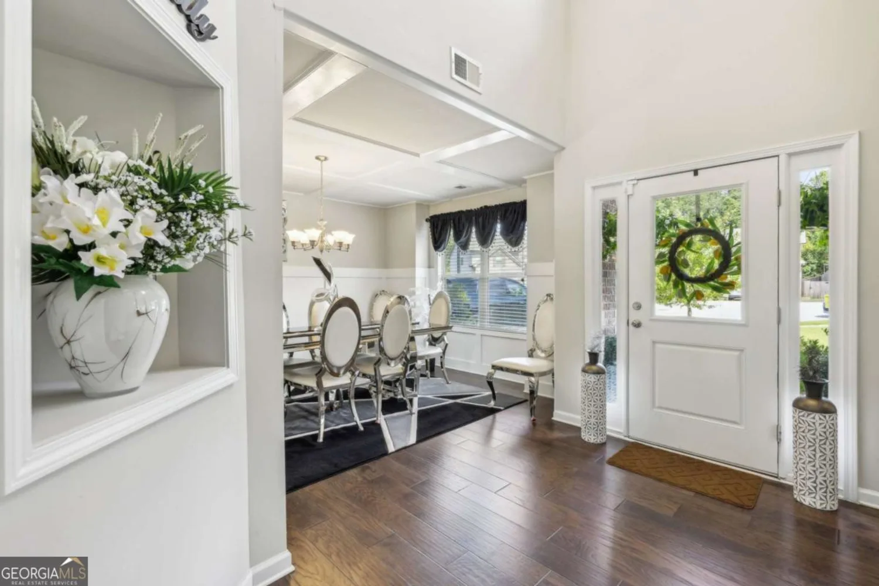3577 fishpond circleDacula, GA 30019
3577 fishpond circleDacula, GA 30019
Description
Nestled in the heart of Dacula, this exquisite property offers the quintessential luxury 2 bedroom 2.5 bath ranch home that is both inviting and elegant. Upon entering the Promenade, discover the open-concept design that seamlessly connects the kitchen, family room and dining room. The rooms are adorned with luxury upgrades including Mohawk Revwood flooring that exudes a sense of warmth and sophistication. Deluxe trim package, tray ceilings, spacious rooms that flow easily for entertaining. The pristine deluxe kitchen is designed for both functionality and style, featuring quartz countertops, an island that serves as the heart of the space, 36/42 staggered height cabinets, a stainless-steel GE 30-inch gas cooktop along with a wall oven with a combo convection microwave/convection oven. The kitchen flows into the dining area and the comfortable family room with a 36-inch gas fireplace, with views of the private, fenced-side courtyard, making it ideal for entertaining and everyday living. Conveniently located on the main level, the Deluxe Owner's Suite exudes luxury with a tranquil, sizable bedroom with a tray ceiling and an equally bespoke ensuite bathroom with a zero-threshold shower and separate vanities. The main level also includes the guest bedroom with a full bath, an office, and a laundry room adding practicality to the layout. Extra large garage is finished, painted and trim with an insulated garage door. For those who appreciate lake living, the community offers convenient lake access with a fishing dock and walking trail. The property also includes a rich amenity area including a large 3000 sq. ft. clubhouse, with an indoor/outdoor fireplace, screen porch, fitness center, catering kitchen, a 1600 sq. ft. pool, a fire pit, pickleball courts, and dog park. The Courtyards at Bailey Farms represent an extraordinary opportunity to embrace modern, active adult living in a picturesque, lakeside, 55+ lifestyle community.
Property Details for 3577 Fishpond Circle
- Subdivision ComplexThe Courtyards at Bailey Farms
- Architectural StyleCraftsman, Ranch
- Num Of Parking Spaces2
- Parking FeaturesAttached, Garage Door Opener, Garage, Kitchen Level
- Property AttachedYes
LISTING UPDATED:
- StatusClosed
- MLS #10352951
- Days on Site261
- HOA Fees$185 / month
- MLS TypeResidential
- Year Built2024
- Lot Size0.16 Acres
- CountryGwinnett
LISTING UPDATED:
- StatusClosed
- MLS #10352951
- Days on Site261
- HOA Fees$185 / month
- MLS TypeResidential
- Year Built2024
- Lot Size0.16 Acres
- CountryGwinnett
Building Information for 3577 Fishpond Circle
- StoriesOne
- Year Built2024
- Lot Size0.1580 Acres
Payment Calculator
Term
Interest
Home Price
Down Payment
The Payment Calculator is for illustrative purposes only. Read More
Property Information for 3577 Fishpond Circle
Summary
Location and General Information
- Community Features: Clubhouse, Fitness Center, Lake, Pool, Shared Dock, Street Lights, Sidewalks
- Directions: I-85 N to 316 East 10 miles turn left onto Fence Rd. The Courtyards at Baileys Farm is on the Right From Downtown Dacula, head northwest on Dacula Rd toward 2nd Ave NE, turn right onto Fence Road NE, community entrance is on right
- Coordinates: 34.013752,-83.891194
School Information
- Elementary School: Dacula
- Middle School: Dacula
- High School: Dacula
Taxes and HOA Information
- Parcel Number: 2003A230
- Tax Year: 2024
- Association Fee Includes: Maintenance Grounds, Management Fee, Swimming
- Tax Lot: 93
Virtual Tour
Parking
- Open Parking: No
Interior and Exterior Features
Interior Features
- Cooling: Central Air
- Heating: Forced Air, Natural Gas
- Appliances: Double Oven, Dishwasher, Disposal, Refrigerator, Ice Maker, Microwave, Cooktop, Gas Water Heater
- Basement: None
- Fireplace Features: Gas Log, Living Room
- Flooring: Laminate
- Interior Features: High Ceilings, Double Vanity, Master On Main Level, Tray Ceiling(s), Walk-In Closet(s)
- Levels/Stories: One
- Window Features: Double Pane Windows
- Kitchen Features: Kitchen Island, Walk-in Pantry
- Foundation: Slab
- Main Bedrooms: 2
- Bathrooms Total Integer: 2
- Main Full Baths: 2
- Bathrooms Total Decimal: 2
Exterior Features
- Accessibility Features: Accessible Doors, Accessible Hallway(s)
- Construction Materials: Press Board, Stone
- Fencing: Fenced
- Patio And Porch Features: Patio, Porch
- Pool Features: In Ground
- Roof Type: Composition
- Security Features: Smoke Detector(s)
- Laundry Features: Other
- Pool Private: No
Property
Utilities
- Sewer: Public Sewer
- Utilities: Cable Available, Electricity Available, High Speed Internet, Natural Gas Available, Sewer Connected, Phone Available
- Water Source: Public
Property and Assessments
- Home Warranty: Yes
- Property Condition: Under Construction
Green Features
- Green Energy Efficient: Appliances, Insulation, Thermostat, Water Heater, Windows
Lot Information
- Above Grade Finished Area: 2053
- Common Walls: No Common Walls
- Lot Features: Level
Multi Family
- Number of Units To Be Built: Square Feet
Rental
Rent Information
- Land Lease: Yes
Public Records for 3577 Fishpond Circle
Tax Record
- 2024$0.00 ($0.00 / month)
Home Facts
- Beds2
- Baths2
- Total Finished SqFt2,053 SqFt
- Above Grade Finished2,053 SqFt
- StoriesOne
- Lot Size0.1580 Acres
- StyleSingle Family Residence
- Year Built2024
- APN2003A230
- CountyGwinnett
- Fireplaces1


