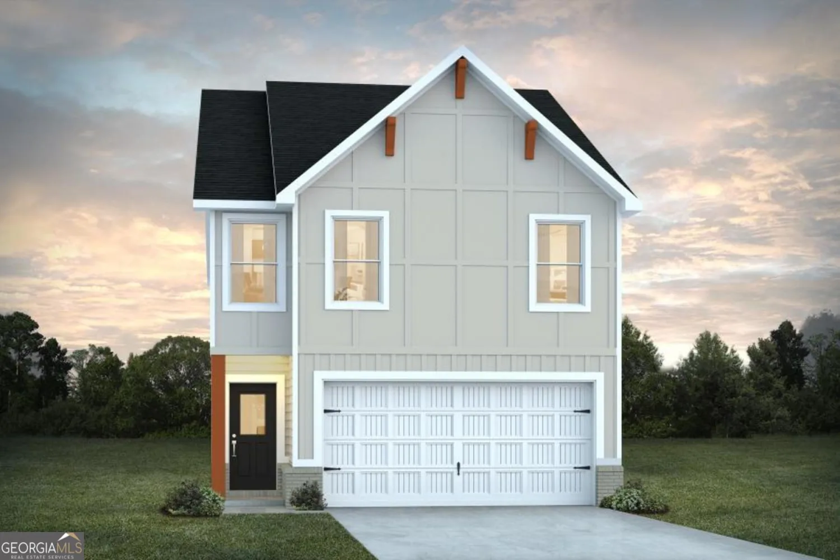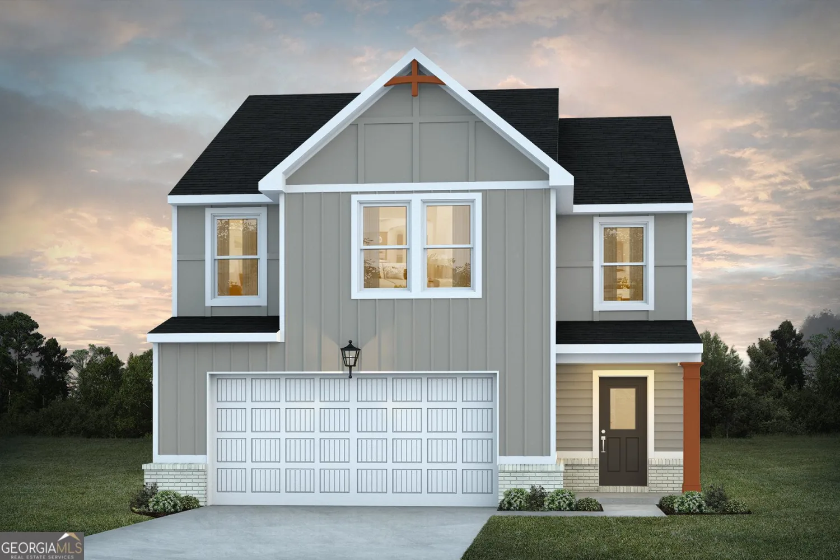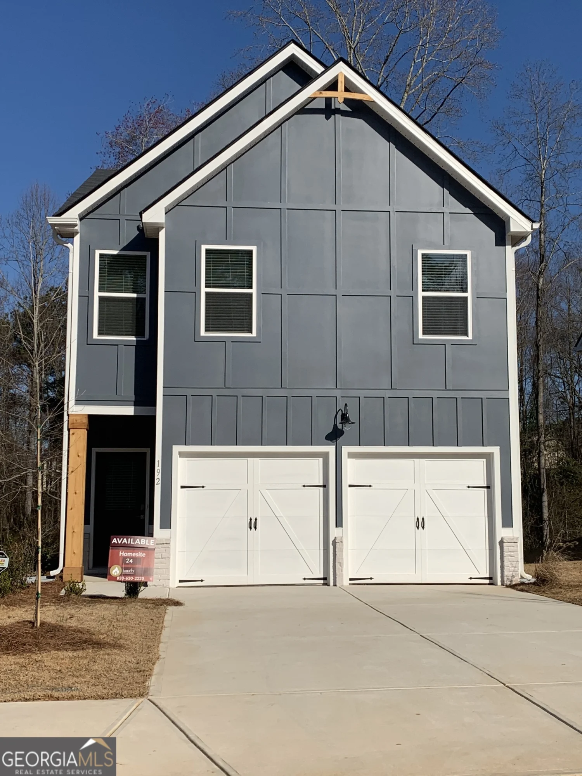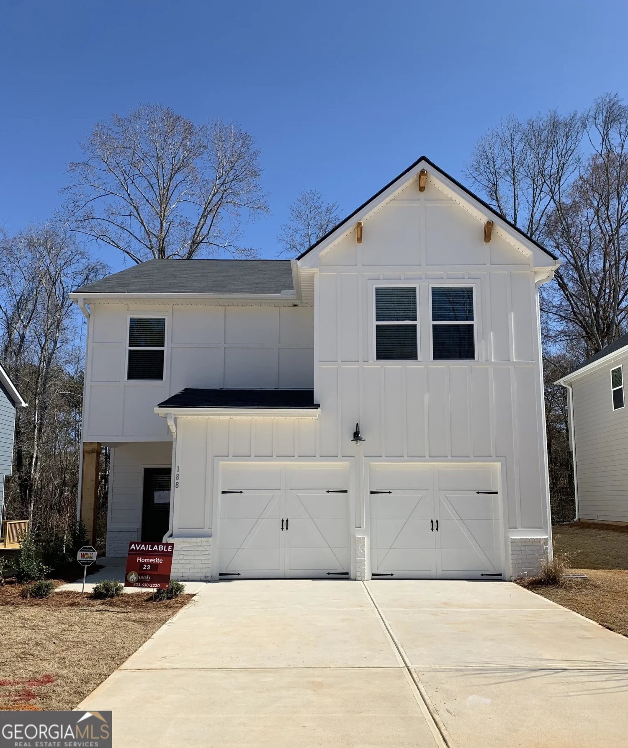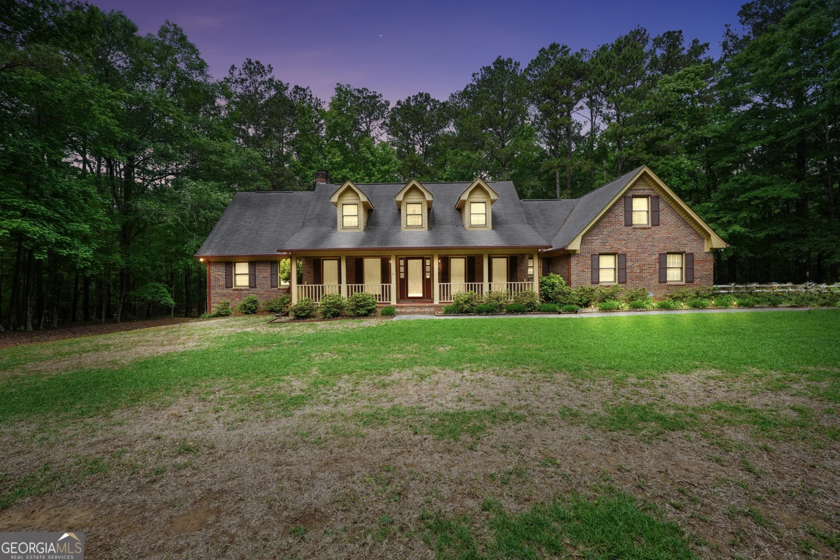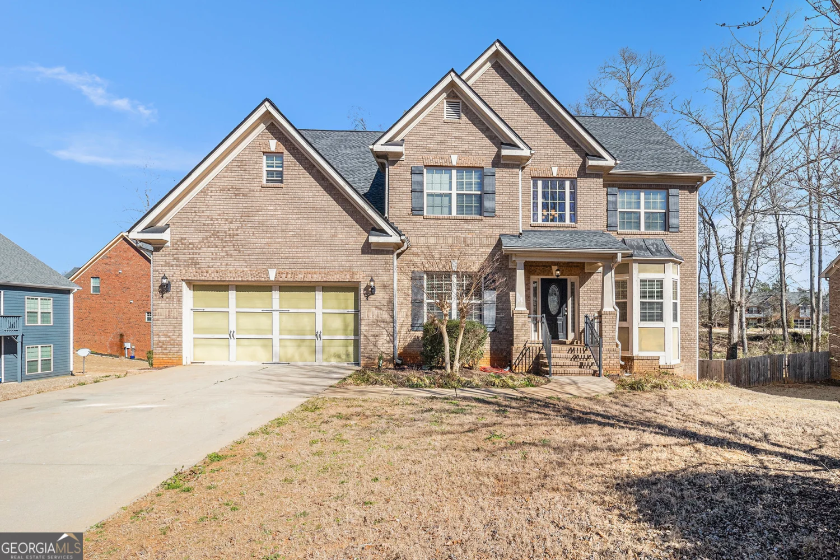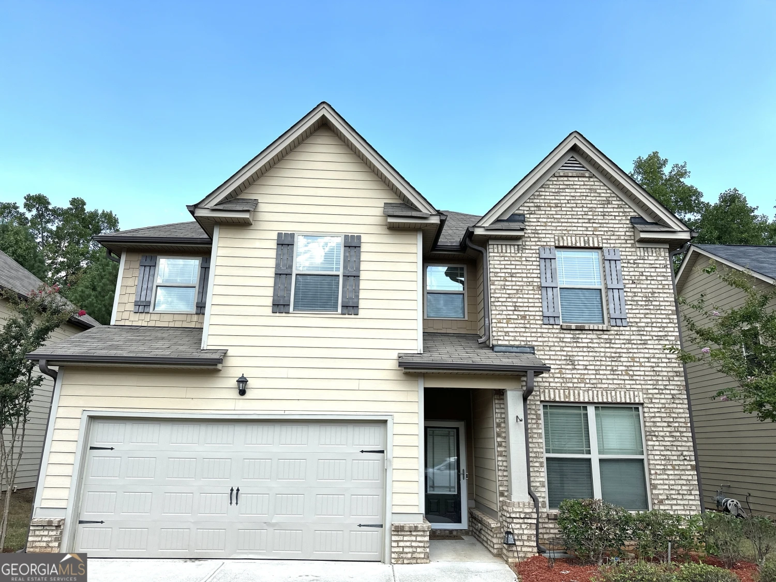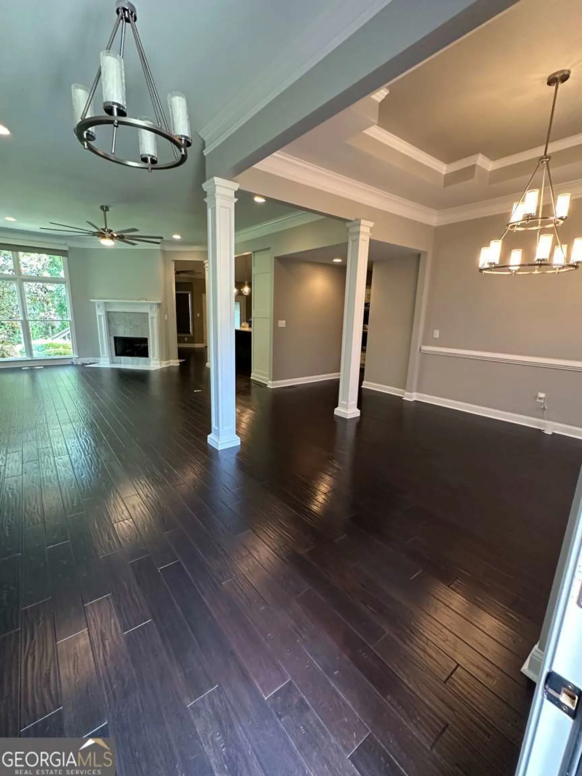1637 fuma leaf wayMcdonough, GA 30253
1637 fuma leaf wayMcdonough, GA 30253
Description
The Mira II has TWO Primary bedrooms for the convenience of multi-generational use. Walk through a long entry hall flanked with a half bath and first floor primary bedroom that includes a full bath with a shower stall, double vanity with vessel sinks and LED mirrors, walk in closet with a washer dyer hook up and a smart toilet. The large family room with a modern 50-inch fireplace flows into the kitchen and eating area for family gatherings. The kitchen boasts of granite counter tops, double ovens, an electric cooktop, pendant lights, a cup washing station, and an island. Upstairs you will find 2 large secondary bedrooms with a shared bath that includes a double vanity and a tub/shower combo. A large open loft with a closet is nice for an office or a second living space. A Grand Primary Bedroom on the second floor with a spa like bathroom, Bluetooth mirrors, a stand-alone tub, tile shower, a smart toilet and open closet. This home also includes full house blinds, LED lighting, Smart Home System, prewire for electric car and so much more. Estimate closing June. Stock photos, colors, and options may vary.
Property Details for 1637 Fuma Leaf Way
- Subdivision ComplexSouthern Hills
- Architectural StyleBrick/Frame, Traditional
- Parking FeaturesAttached, Garage
- Property AttachedNo
LISTING UPDATED:
- StatusActive
- MLS #10366744
- Days on Site262
- HOA Fees$630 / month
- MLS TypeResidential
- Year Built2025
- Lot Size0.34 Acres
- CountryHenry
LISTING UPDATED:
- StatusActive
- MLS #10366744
- Days on Site262
- HOA Fees$630 / month
- MLS TypeResidential
- Year Built2025
- Lot Size0.34 Acres
- CountryHenry
Building Information for 1637 Fuma Leaf Way
- StoriesTwo
- Year Built2025
- Lot Size0.3400 Acres
Payment Calculator
Term
Interest
Home Price
Down Payment
The Payment Calculator is for illustrative purposes only. Read More
Property Information for 1637 Fuma Leaf Way
Summary
Location and General Information
- Community Features: Playground, Pool, Sidewalks, Walk To Schools
- Directions: 400 Daffodil Ln McDonough Ga 30253 Model home
- Coordinates: 33.423319,-84.169926
School Information
- Elementary School: Luella
- Middle School: Luella
- High School: Luella
Taxes and HOA Information
- Parcel Number: 0.0
- Tax Year: 2025
- Association Fee Includes: Maintenance Grounds, Swimming
- Tax Lot: 258
Virtual Tour
Parking
- Open Parking: No
Interior and Exterior Features
Interior Features
- Cooling: Ceiling Fan(s), Central Air, Electric
- Heating: Electric
- Appliances: Cooktop, Dishwasher, Double Oven, Electric Water Heater, Microwave, Stainless Steel Appliance(s)
- Basement: None
- Fireplace Features: Family Room
- Flooring: Carpet, Tile, Vinyl
- Interior Features: Double Vanity, High Ceilings, Separate Shower, Soaking Tub, Walk-In Closet(s)
- Levels/Stories: Two
- Window Features: Double Pane Windows, Window Treatments
- Kitchen Features: Kitchen Island, Solid Surface Counters, Walk-in Pantry
- Foundation: Slab
- Main Bedrooms: 1
- Total Half Baths: 1
- Bathrooms Total Integer: 4
- Main Full Baths: 1
- Bathrooms Total Decimal: 3
Exterior Features
- Construction Materials: Brick, Concrete
- Patio And Porch Features: Patio, Porch
- Roof Type: Composition
- Security Features: Security System, Smoke Detector(s)
- Laundry Features: Upper Level
- Pool Private: No
Property
Utilities
- Sewer: Public Sewer
- Utilities: Electricity Available, Sewer Connected, Underground Utilities
- Water Source: Public
- Electric: 220 Volts
Property and Assessments
- Home Warranty: Yes
- Property Condition: New Construction
Green Features
Lot Information
- Above Grade Finished Area: 2860
- Lot Features: Level, Other
Multi Family
- Number of Units To Be Built: Square Feet
Rental
Rent Information
- Land Lease: Yes
Public Records for 1637 Fuma Leaf Way
Tax Record
- 2025$0.00 ($0.00 / month)
Home Facts
- Beds4
- Baths3
- Total Finished SqFt2,860 SqFt
- Above Grade Finished2,860 SqFt
- StoriesTwo
- Lot Size0.3400 Acres
- StyleSingle Family Residence
- Year Built2025
- APN0.0
- CountyHenry
- Fireplaces1


