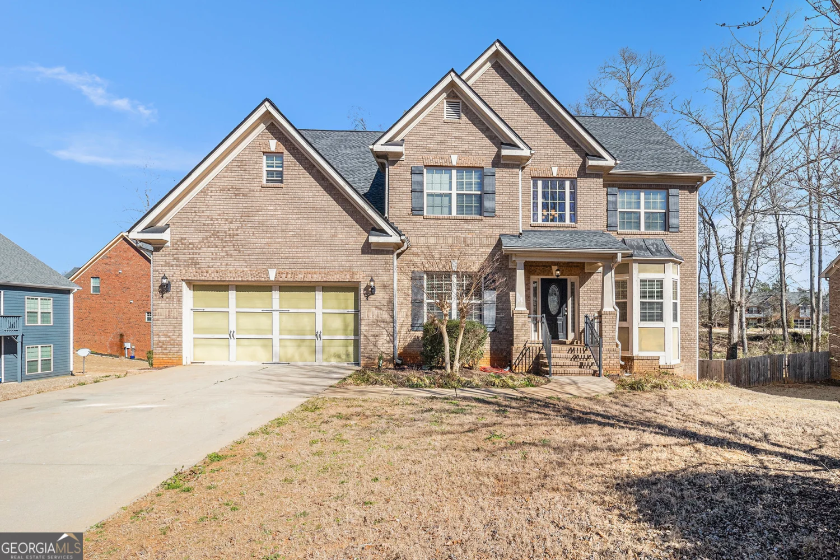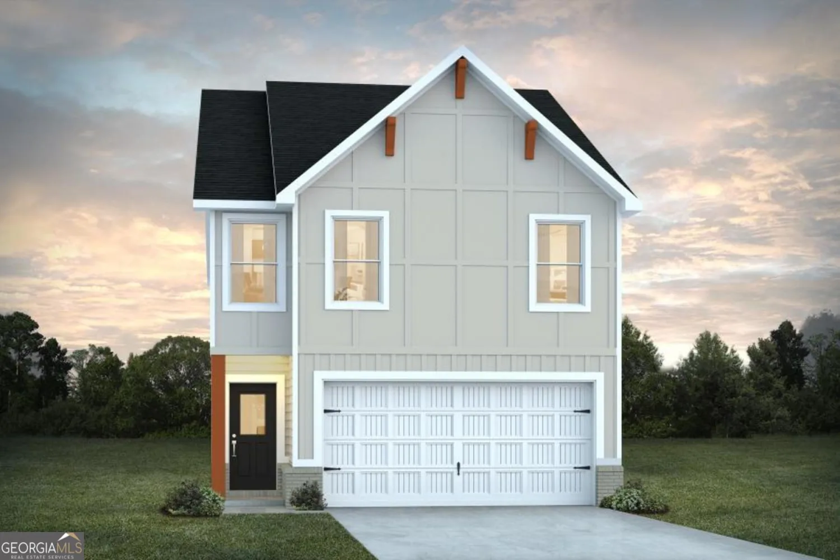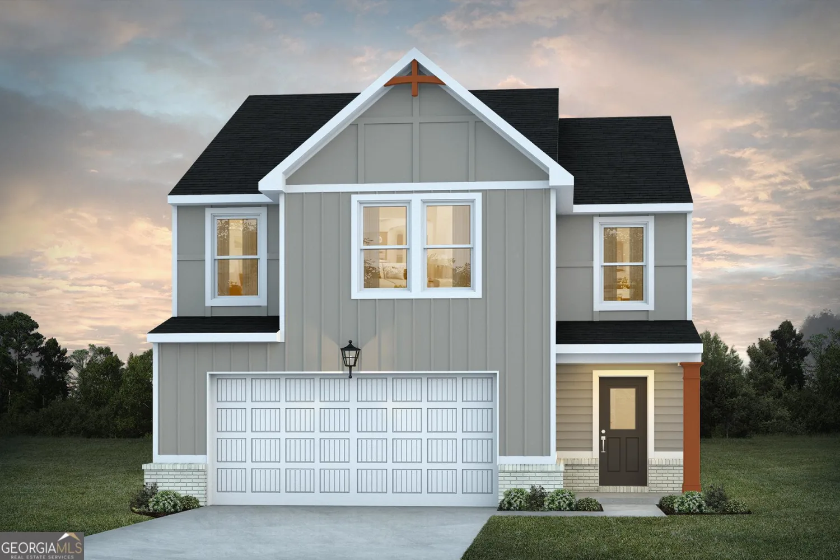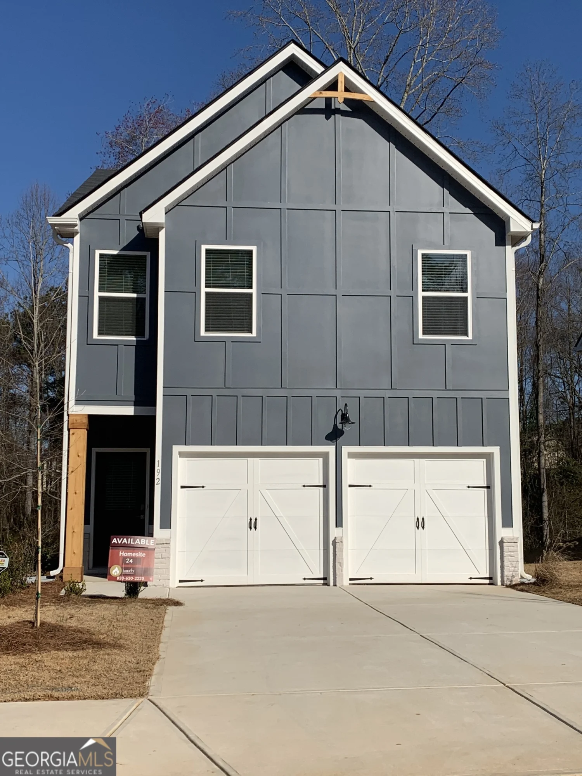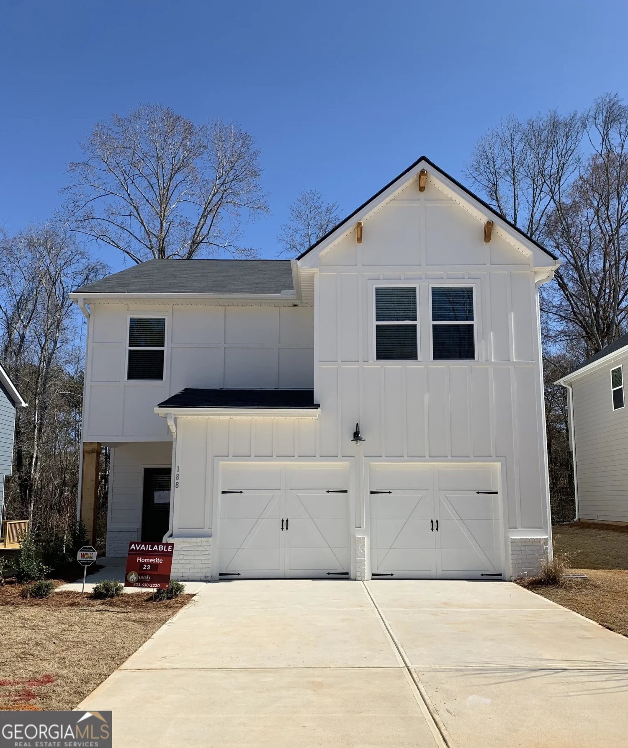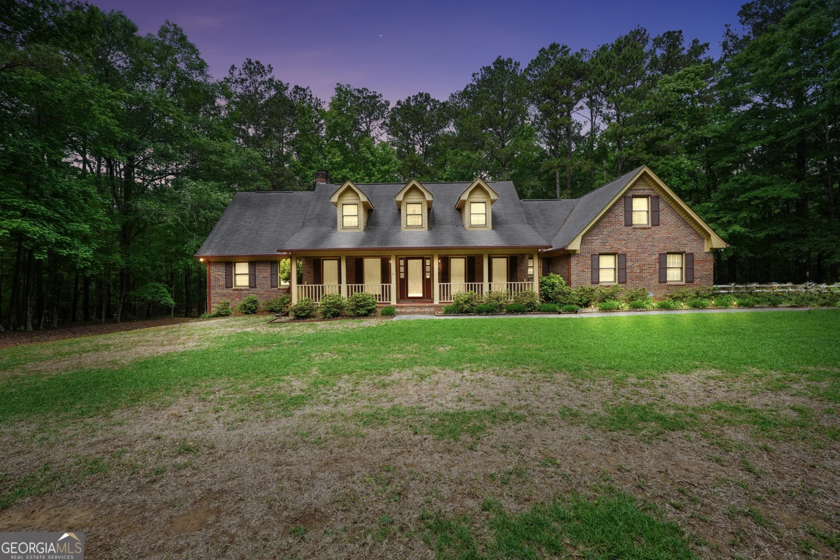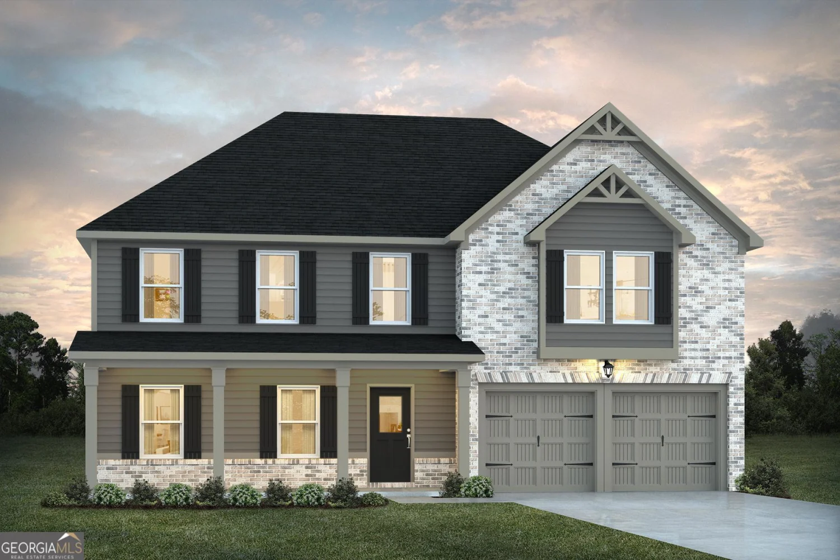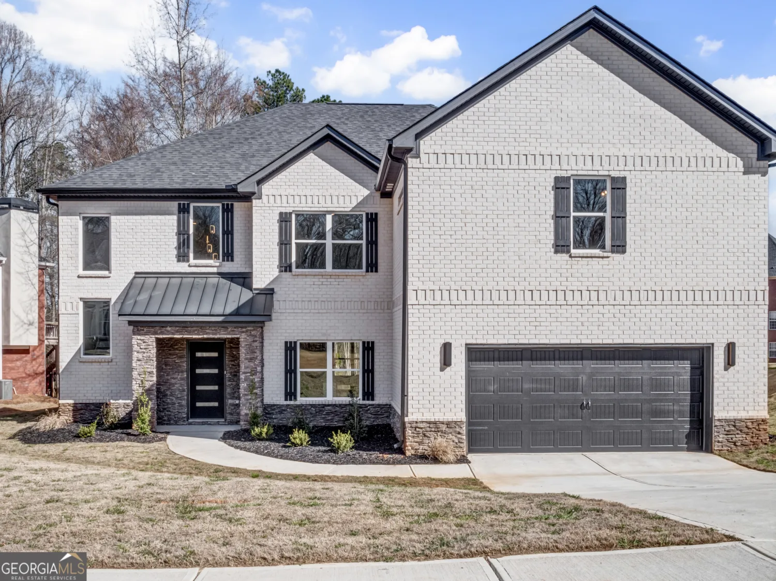1305 lake forest laneMcdonough, GA 30253
1305 lake forest laneMcdonough, GA 30253
Description
Lakehaven Subdivision $200,000 Complete Designer Remodel (everything is updated) Open Floor Concept High-end Custom Cabinets throughout house (kitchen, pantry, primary bath, laundry room, primary closet, & guest bath) Carrara Marble Kitchen Backsplash & Fireplace surrounds Quartz Countertops (including 9' island that seats 5) 10' Ceilings and 14' Kitchen Ceiling, Vaulted Ceilings in Dining Room and Primary Bedroom (all smooth, no popcorn or textured ceilings) Kitchenaid Appliances (double-oven, built-in microwave in drawer) Hardwood Floors throughout the entire house Custom Window Treatments (remote control for "floor-to-ceiling" living room window) See-through fireplace (living room and great room) with elegant gas logs Split bedroom plan (primary on opposite side of house from 2 other bedrooms) Basement has a privacy only entrance. Finished portion of the basement is great for a home office (w/built-in book shelving) or home gym or craft room. Half bath is finished. Unfinished portion of the basement has a roll-up garage door and opener. Plenty of storage. Lots of attic storage with sub flooring and standup tall height. .67 acres has a natural wooded privacy in the backyard. Professional landscape design and install (sprinkler system, focus trees, shrubs, plants and sod). Zoysia sod, 100% of lawn (fully mature and lush) 100% Sprinkler Coverage $26,000 New Roof Outdoor deck furniture w/covers comes with the house 2-car garage (we park a full-size sedan & F150 pickup) Great neighbors on all sides. 3 Bedrooms, 2.5 baths approx. , open floor plan, exterior entrance only to privacy office / gym / craft room If you want a ton of square footage, this isn't the home for you. But if you want designed elegance this is it! Home built in 1994. We were the 2nd owner and have lived here since 1996. We love this home, the best home ever! Move-in ready.
Property Details for 1305 Lake Forest Lane
- Subdivision ComplexLAKEHAVEN
- Architectural StyleBrick 3 Side, Ranch
- Num Of Parking Spaces2
- Parking FeaturesAttached, Garage, Garage Door Opener, Kitchen Level, Parking Pad, Side/Rear Entrance
- Property AttachedYes
- Waterfront FeaturesNo Dock Or Boathouse
LISTING UPDATED:
- StatusActive
- MLS #10524596
- Days on Site0
- Taxes$4,719 / year
- HOA Fees$425 / month
- MLS TypeResidential
- Year Built1994
- Lot Size0.65 Acres
- CountryHenry
LISTING UPDATED:
- StatusActive
- MLS #10524596
- Days on Site0
- Taxes$4,719 / year
- HOA Fees$425 / month
- MLS TypeResidential
- Year Built1994
- Lot Size0.65 Acres
- CountryHenry
Building Information for 1305 Lake Forest Lane
- StoriesOne
- Year Built1994
- Lot Size0.6510 Acres
Payment Calculator
Term
Interest
Home Price
Down Payment
The Payment Calculator is for illustrative purposes only. Read More
Property Information for 1305 Lake Forest Lane
Summary
Location and General Information
- Community Features: Clubhouse, Lake, Pool, Street Lights, Tennis Court(s), Walk To Schools, Near Shopping
- Directions: 1305 Lake Forest Lane, McDonough, GA is in the Lakehaven subdivision and has 3 entrances: Campground Road, Hwy 155, and Hwy 42.
- Coordinates: 33.484519,-84.153372
School Information
- Elementary School: East Lake
- Middle School: Union Grove
- High School: Union Grove
Taxes and HOA Information
- Parcel Number: 089D01060000
- Tax Year: 2024
- Association Fee Includes: Maintenance Grounds, Swimming, Tennis
Virtual Tour
Parking
- Open Parking: Yes
Interior and Exterior Features
Interior Features
- Cooling: Ceiling Fan(s), Central Air
- Heating: Central, Hot Water, Natural Gas
- Appliances: Dishwasher, Disposal, Double Oven, Dryer, Gas Water Heater, Microwave, Oven, Refrigerator, Washer
- Basement: Bath Finished, Daylight, Exterior Entry, Finished, Partial, Unfinished
- Fireplace Features: Family Room, Gas Log, Living Room
- Flooring: Hardwood, Tile
- Interior Features: Bookcases, Double Vanity, Master On Main Level, Split Bedroom Plan, Tray Ceiling(s), Vaulted Ceiling(s), Walk-In Closet(s)
- Levels/Stories: One
- Window Features: Double Pane Windows
- Kitchen Features: Breakfast Room, Kitchen Island, Pantry, Solid Surface Counters
- Main Bedrooms: 3
- Total Half Baths: 1
- Bathrooms Total Integer: 3
- Main Full Baths: 2
- Bathrooms Total Decimal: 2
Exterior Features
- Construction Materials: Brick, Other
- Patio And Porch Features: Deck
- Roof Type: Composition
- Security Features: Smoke Detector(s)
- Laundry Features: Other
- Pool Private: No
- Other Structures: Garage(s)
Property
Utilities
- Sewer: Public Sewer
- Utilities: Cable Available, Electricity Available, High Speed Internet, Natural Gas Available, Phone Available, Sewer Available, Underground Utilities, Water Available
- Water Source: Public
- Electric: 220 Volts
Property and Assessments
- Home Warranty: Yes
- Property Condition: Updated/Remodeled
Green Features
Lot Information
- Above Grade Finished Area: 2142
- Common Walls: No Common Walls
- Lot Features: Level, Private
- Waterfront Footage: No Dock Or Boathouse
Multi Family
- Number of Units To Be Built: Square Feet
Rental
Rent Information
- Land Lease: Yes
- Occupant Types: Vacant
Public Records for 1305 Lake Forest Lane
Tax Record
- 2024$4,719.00 ($393.25 / month)
Home Facts
- Beds3
- Baths2
- Total Finished SqFt2,600 SqFt
- Above Grade Finished2,142 SqFt
- Below Grade Finished458 SqFt
- StoriesOne
- Lot Size0.6510 Acres
- StyleSingle Family Residence
- Year Built1994
- APN089D01060000
- CountyHenry
- Fireplaces1


