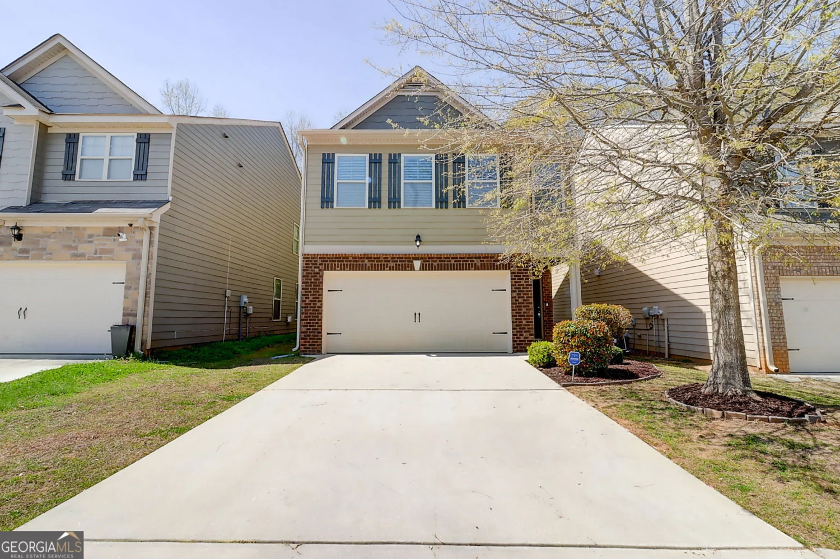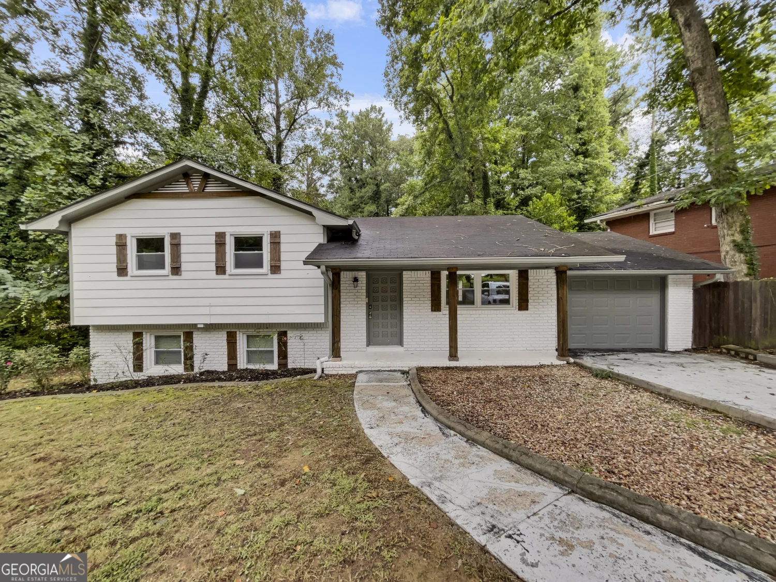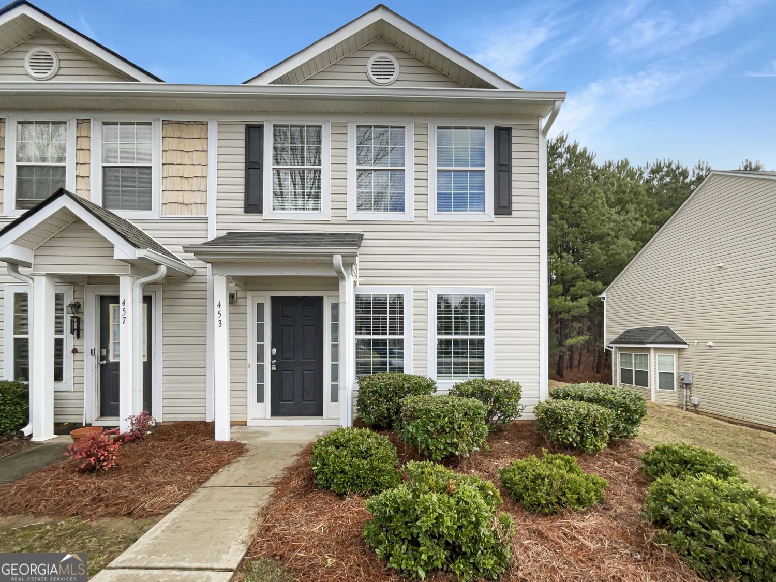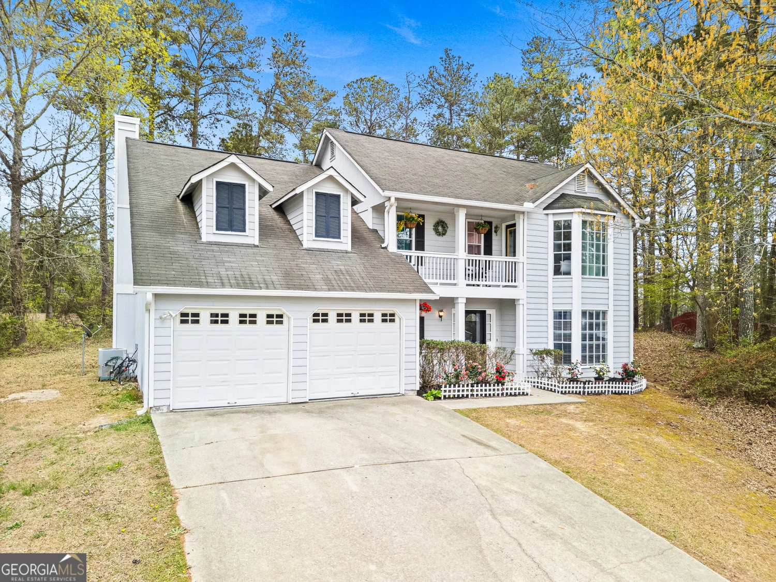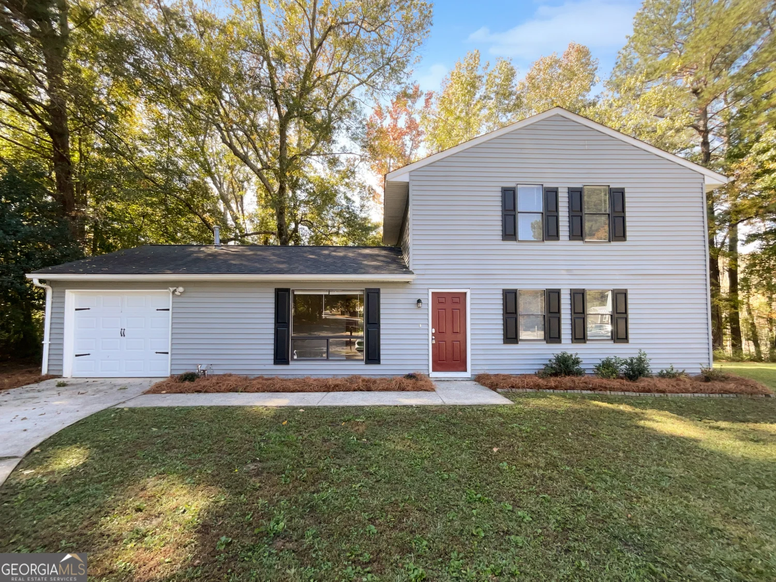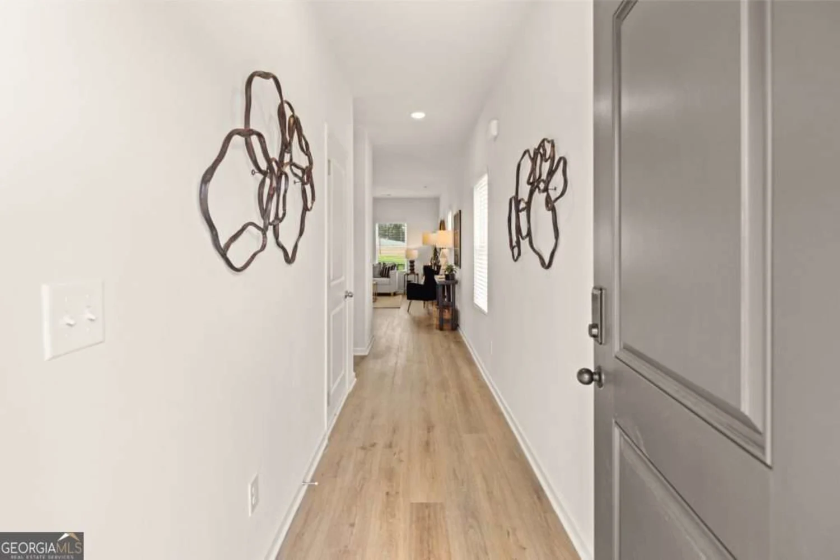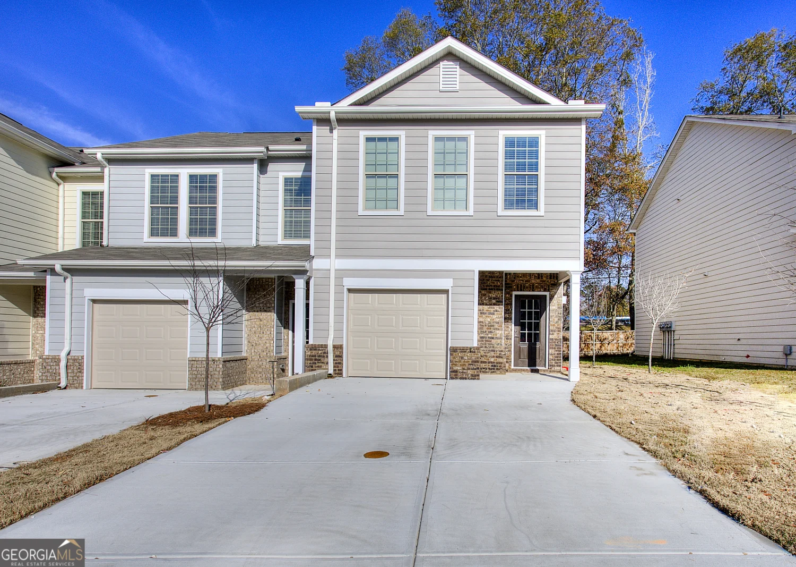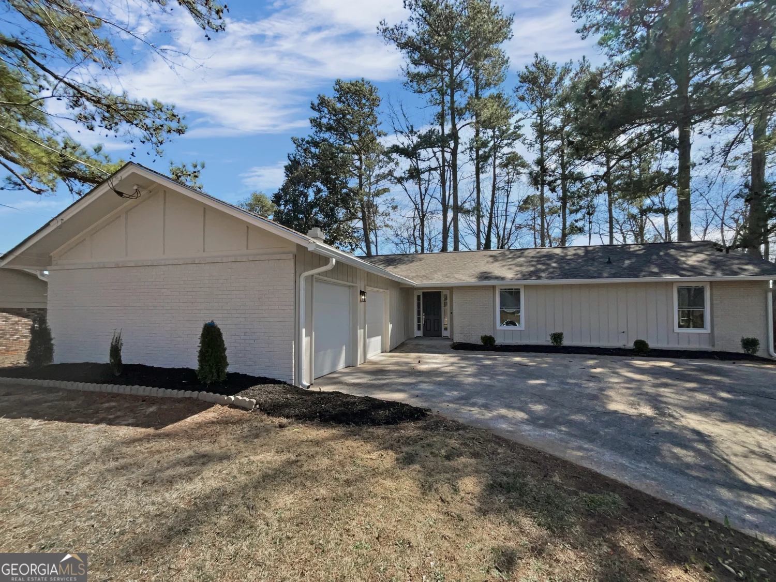3409 ripple loop 126South Fulton, GA 30349
3409 ripple loop 126South Fulton, GA 30349
Description
Amara Plan, END UNIT, 3 Bedrooms, 2.5 Baths, 1 Car garage 2 story Townhome. New Construction Presell. Luxury Vinyl Planks on Lower Level, stair treads and Baths. The kitchen has Island, Granite Countertops in Kitchen and Baths. Pantry, 42" Cabinets, Stainless appliances include Electric Range, Dishwasher and Microwave. Tile Shower & Soaking Tub. STOCK PHOTOS.
Property Details for 3409 Ripple Loop 126
- Subdivision ComplexMorning Creek Forest Townhomes
- Architectural StyleContemporary, Craftsman, Traditional
- Num Of Parking Spaces2
- Parking FeaturesAttached, Garage, Over 1 Space per Unit
- Property AttachedYes
LISTING UPDATED:
- StatusActive
- MLS #10373203
- Days on Site70
- Taxes$3,600 / year
- HOA Fees$600 / month
- MLS TypeResidential
- Year Built2024
- Lot Size0.03 Acres
- CountryFulton
LISTING UPDATED:
- StatusActive
- MLS #10373203
- Days on Site70
- Taxes$3,600 / year
- HOA Fees$600 / month
- MLS TypeResidential
- Year Built2024
- Lot Size0.03 Acres
- CountryFulton
Building Information for 3409 Ripple Loop 126
- StoriesTwo
- Year Built2024
- Lot Size0.0300 Acres
Payment Calculator
Term
Interest
Home Price
Down Payment
The Payment Calculator is for illustrative purposes only. Read More
Property Information for 3409 Ripple Loop 126
Summary
Location and General Information
- Community Features: Sidewalks, Street Lights, Near Public Transport, Walk To Schools, Near Shopping
- Directions: From Airport take I-285 W, exit 62 toward S. Fulton Pkwy, Keep Lft on GA-14 Spur W. Go 0.7 Miles. Take exit toward Buffington Rd toward I-285/I-85. Go 2 miles. Then turn left onto Ripple Wy. From Midtown/Downtown take I-75S/I-85S to exit 243 toward GA-166 E. Langford Pkwy Macon/ I-75 S/Atl Airport onto I-85 S. Go 11.6 miles. to exit 66 toward Flatshoals rd go 0.4 miles. Look for the blue & wht New construction Silverstone Community Morning Creek Forest sign.
- View: Seasonal View
- Coordinates: 33.589439,-84.502229
School Information
- Elementary School: Feldwood
- Middle School: Mcnair
- High School: Banneker
Taxes and HOA Information
- Parcel Number: 13 0128 LL2205
- Tax Year: 2024
- Association Fee Includes: Maintenance Grounds, Management Fee
- Tax Lot: 126
Virtual Tour
Parking
- Open Parking: No
Interior and Exterior Features
Interior Features
- Cooling: Central Air
- Heating: Central, Electric, Zoned
- Appliances: Dishwasher, Disposal, Electric Water Heater, Microwave, Oven/Range (Combo), Stainless Steel Appliance(s)
- Basement: None
- Flooring: Carpet, Other, Sustainable, Vinyl
- Interior Features: Double Vanity, High Ceilings, Roommate Plan, Soaking Tub, Split Bedroom Plan, Tile Bath, Entrance Foyer, Walk-In Closet(s)
- Levels/Stories: Two
- Window Features: Double Pane Windows
- Kitchen Features: Breakfast Area, Kitchen Island, Pantry
- Foundation: Slab
- Total Half Baths: 1
- Bathrooms Total Integer: 3
- Bathrooms Total Decimal: 2
Exterior Features
- Construction Materials: Brick, Concrete, Rough-Sawn Lumber
- Patio And Porch Features: Patio
- Roof Type: Composition
- Security Features: Carbon Monoxide Detector(s), Smoke Detector(s)
- Laundry Features: In Hall, Laundry Closet, Upper Level
- Pool Private: No
Property
Utilities
- Sewer: Public Sewer
- Utilities: Electricity Available, Phone Available, Sewer Available, Sewer Connected, Underground Utilities, Water Available
- Water Source: Public
- Electric: 220 Volts
Property and Assessments
- Home Warranty: Yes
- Property Condition: To Be Built
Green Features
Lot Information
- Above Grade Finished Area: 1384
- Common Walls: 1 Common Wall
- Lot Features: None
Multi Family
- # Of Units In Community: 126
- Number of Units To Be Built: Square Feet
Rental
Rent Information
- Land Lease: Yes
Public Records for 3409 Ripple Loop 126
Tax Record
- 2024$3,600.00 ($300.00 / month)
Home Facts
- Beds3
- Baths2
- Total Finished SqFt1,384 SqFt
- Above Grade Finished1,384 SqFt
- StoriesTwo
- Lot Size0.0300 Acres
- StyleTownhouse
- Year Built2024
- APN13 0128 LL2205
- CountyFulton


