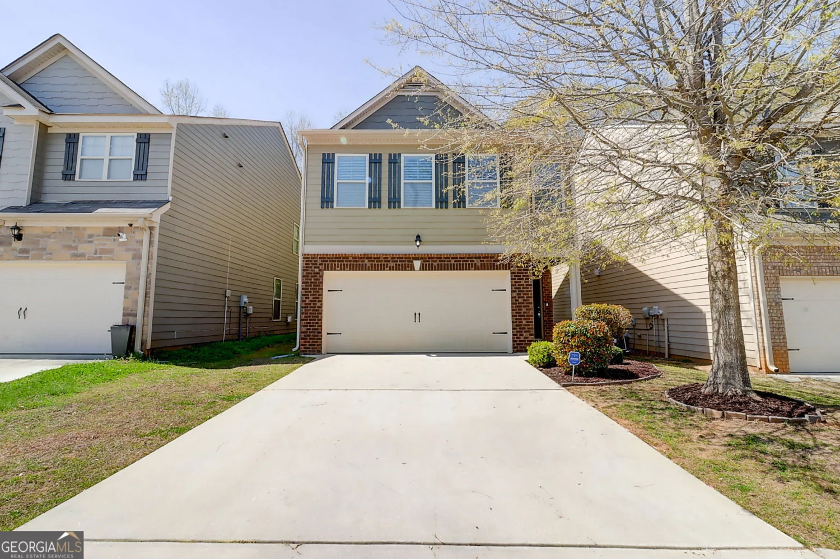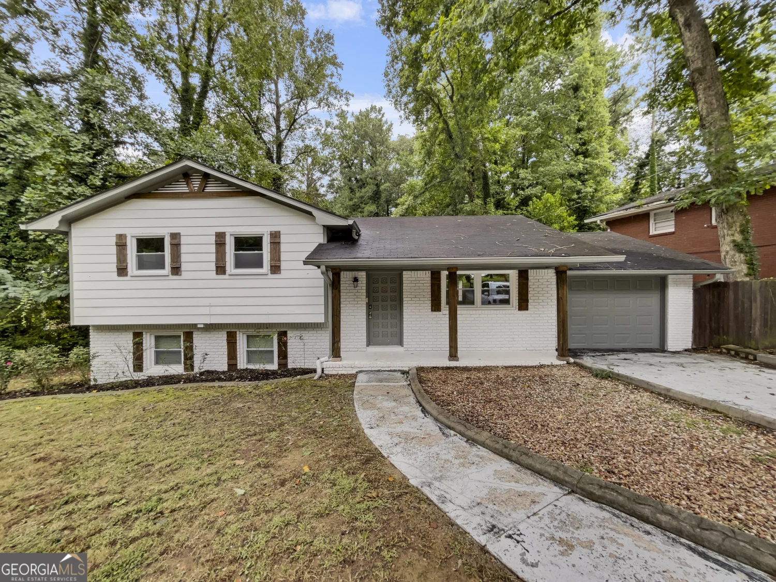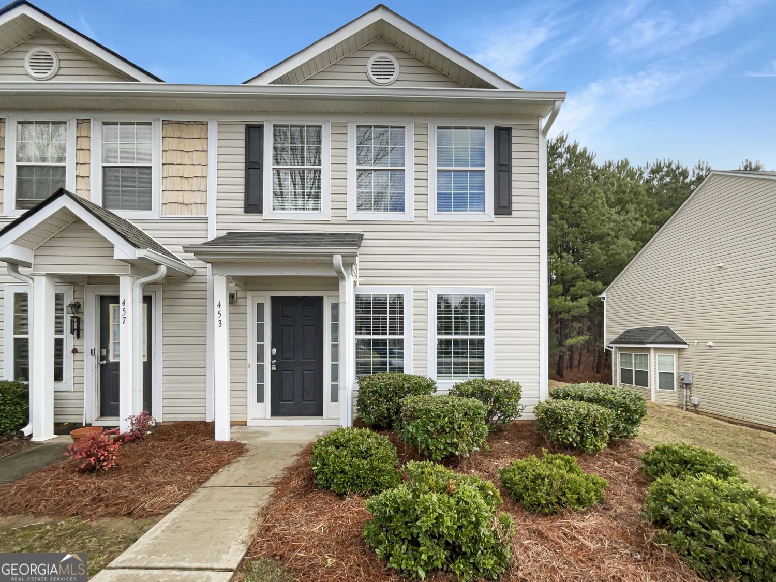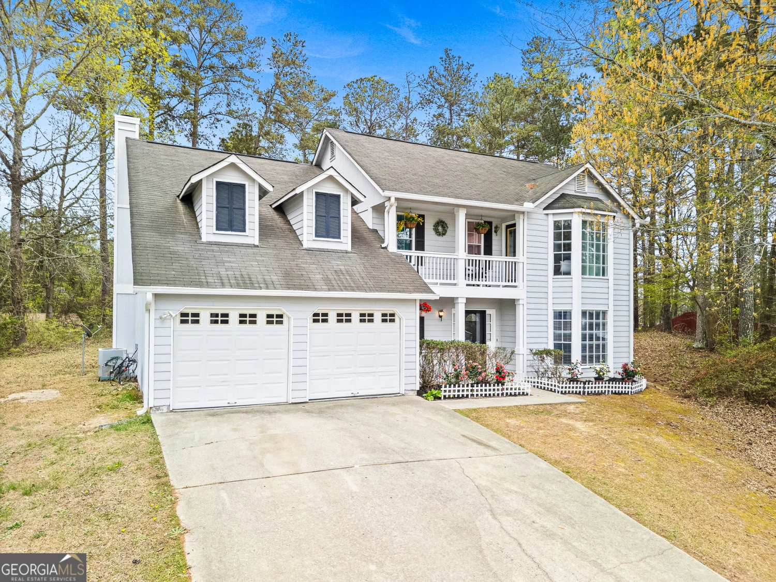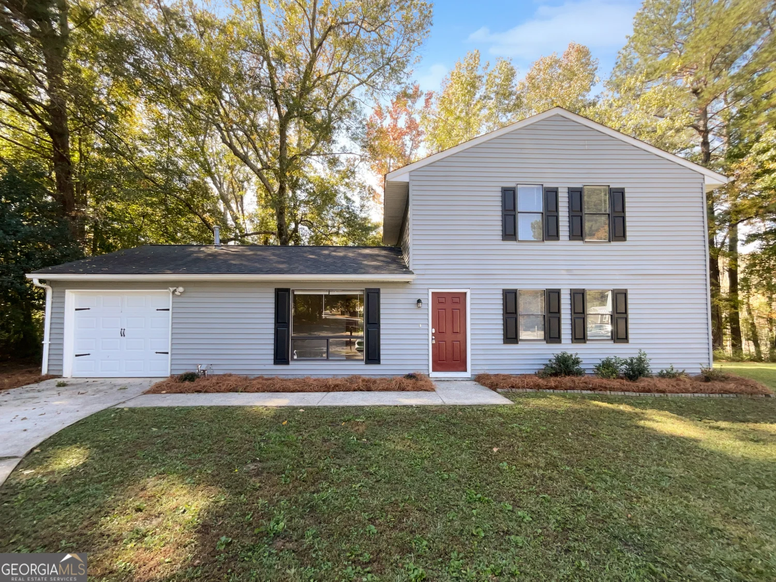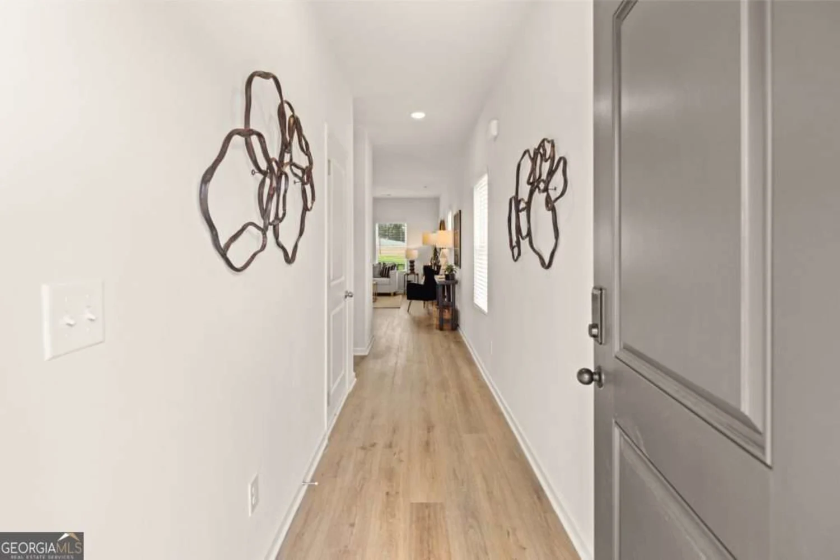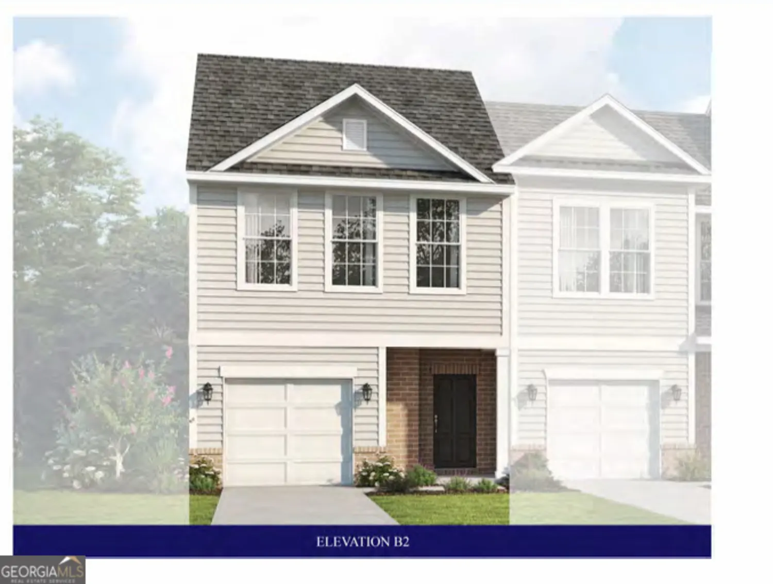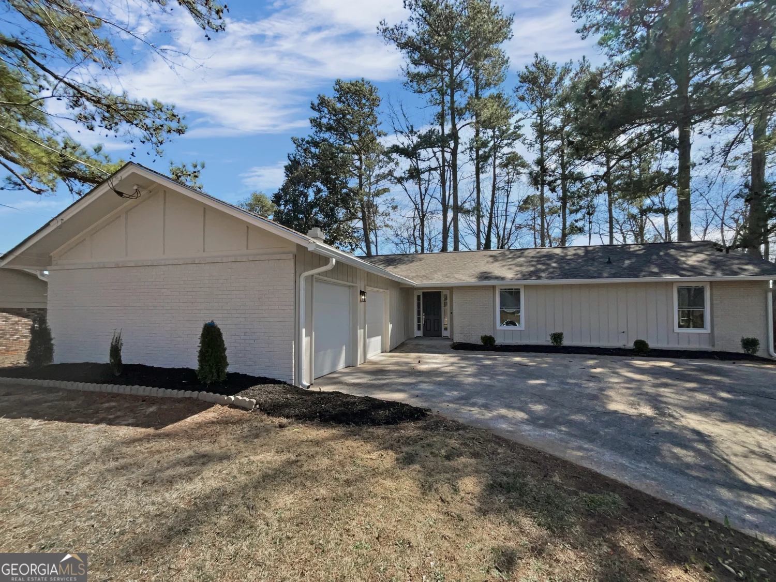3400 ripple loop 129South Fulton, GA 30349
3400 ripple loop 129South Fulton, GA 30349
Description
Amara Plan, 3 Bedroom 2.5 Bath with Granite Counter Tops, Luxury Vinyl Planks on the Lower Level, Stairs and Baths. Kitchen has Large Island with an octagon shaped 5 light chandelier. Pantry, 42" cabinets, stainless appliances include, Electric Range, dishwasher, microwave and garbage disposal. Tiled shower in Owners bath.
Property Details for 3400 Ripple Loop 129
- Subdivision ComplexMorning Creek Forest Townhomes
- Architectural StyleContemporary
- Num Of Parking Spaces2
- Parking FeaturesAttached, Garage
- Property AttachedYes
LISTING UPDATED:
- StatusClosed
- MLS #10418388
- Days on Site3
- Taxes$100,000,000 / year
- HOA Fees$600 / month
- MLS TypeResidential
- Year Built2024
- Lot Size0.01 Acres
- CountryFulton
LISTING UPDATED:
- StatusClosed
- MLS #10418388
- Days on Site3
- Taxes$100,000,000 / year
- HOA Fees$600 / month
- MLS TypeResidential
- Year Built2024
- Lot Size0.01 Acres
- CountryFulton
Building Information for 3400 Ripple Loop 129
- StoriesTwo
- Year Built2024
- Lot Size0.0100 Acres
Payment Calculator
Term
Interest
Home Price
Down Payment
The Payment Calculator is for illustrative purposes only. Read More
Property Information for 3400 Ripple Loop 129
Summary
Location and General Information
- Community Features: None, Sidewalks, Street Lights, Near Public Transport, Walk To Schools, Near Shopping
- Directions: From Airport take -285 w, exit 62 toward S Fulton Pkwy. Keep Lft on GA-14 Spur W. Go0.7 Miles, Take exit toward Buffingtom Rd toward I-285/I-85. Go 2miles. Turn left onto Ripple Way.
- View: Seasonal View
- Coordinates: 33.590098,-84.502614
School Information
- Elementary School: Feldwood
- Middle School: Mcnair
- High School: Banneker
Taxes and HOA Information
- Parcel Number: 0.0
- Tax Year: 2024
- Association Fee Includes: Maintenance Grounds
- Tax Lot: 129
Virtual Tour
Parking
- Open Parking: No
Interior and Exterior Features
Interior Features
- Cooling: Ceiling Fan(s), Central Air, Electric, Heat Pump
- Heating: Central, Common, Electric
- Appliances: Dishwasher, Disposal, Microwave, Oven/Range (Combo)
- Basement: None
- Flooring: Carpet, Sustainable, Vinyl
- Interior Features: Double Vanity, Roommate Plan, Soaking Tub, Walk-In Closet(s)
- Levels/Stories: Two
- Total Half Baths: 1
- Bathrooms Total Integer: 3
- Bathrooms Total Decimal: 2
Exterior Features
- Construction Materials: Brick, Other
- Roof Type: Composition
- Security Features: Carbon Monoxide Detector(s), Smoke Detector(s)
- Laundry Features: In Hall, Upper Level
- Pool Private: No
Property
Utilities
- Sewer: Public Sewer
- Utilities: Electricity Available, Phone Available, Sewer Available, Sewer Connected, Underground Utilities, Water Available
- Water Source: Public
- Electric: 220 Volts
Property and Assessments
- Home Warranty: Yes
- Property Condition: New Construction
Green Features
Lot Information
- Common Walls: 1 Common Wall
- Lot Features: Corner Lot
Multi Family
- # Of Units In Community: 129
- Number of Units To Be Built: Square Feet
Rental
Rent Information
- Land Lease: Yes
- Occupant Types: Vacant
Public Records for 3400 Ripple Loop 129
Tax Record
- 2024$100,000,000.00 ($8,333,333.33 / month)
Home Facts
- Beds3
- Baths2
- StoriesTwo
- Lot Size0.0100 Acres
- StyleTownhouse
- Year Built2024
- APN0.0
- CountyFulton


