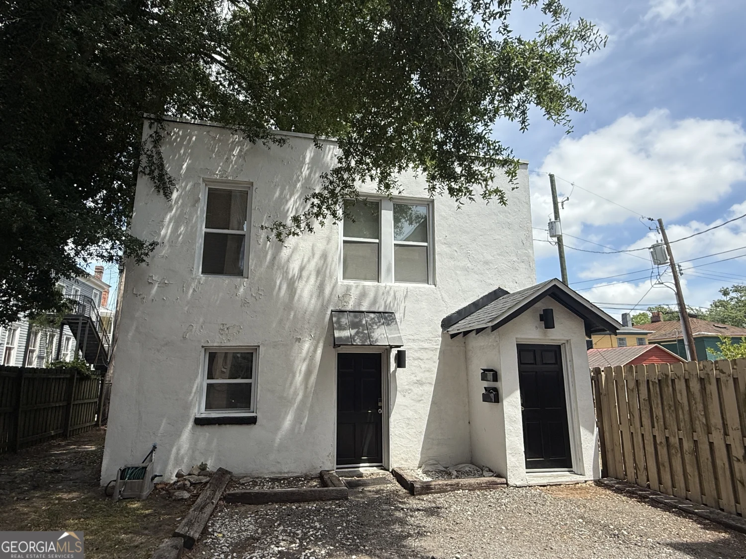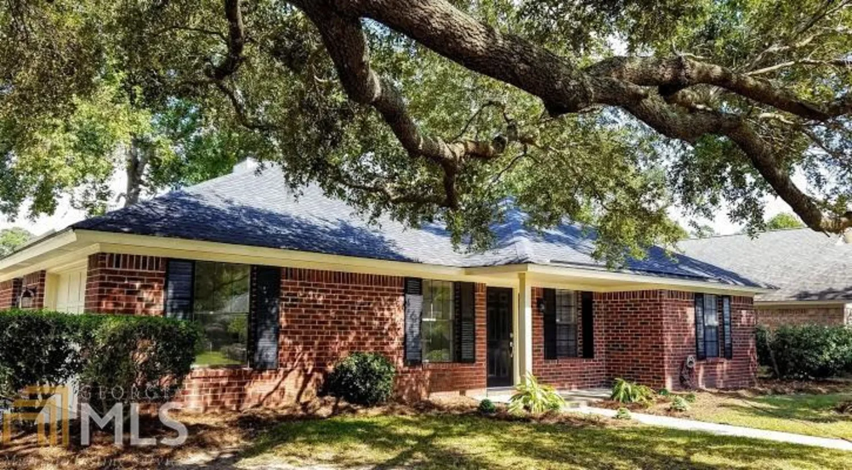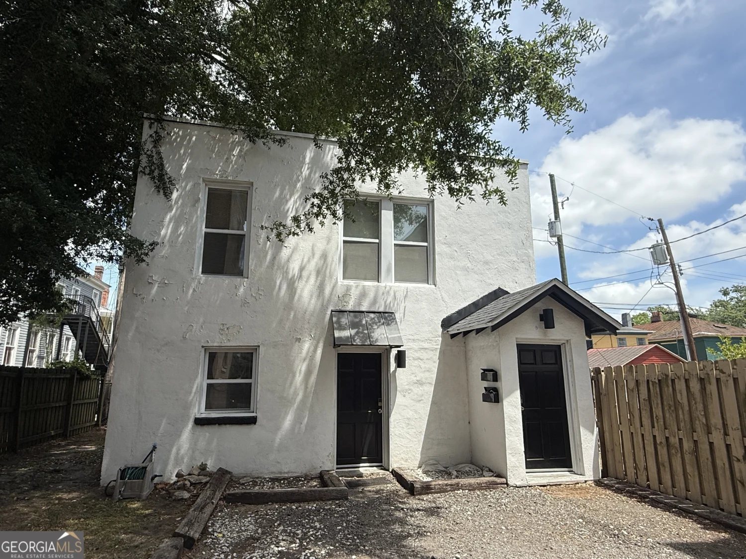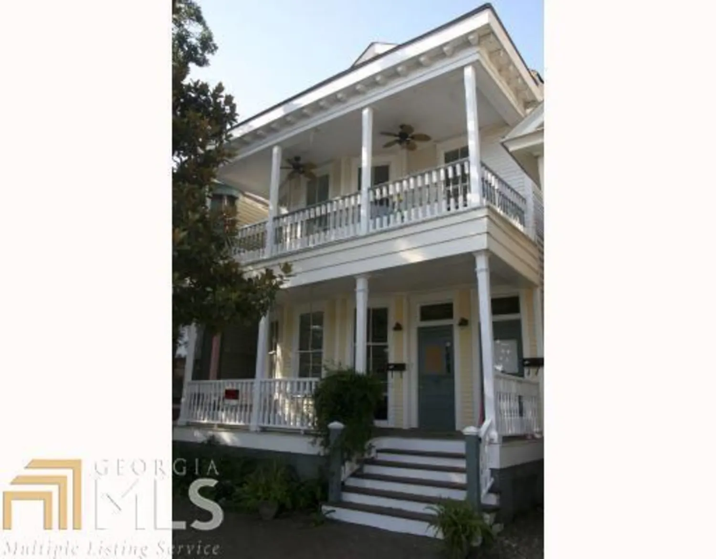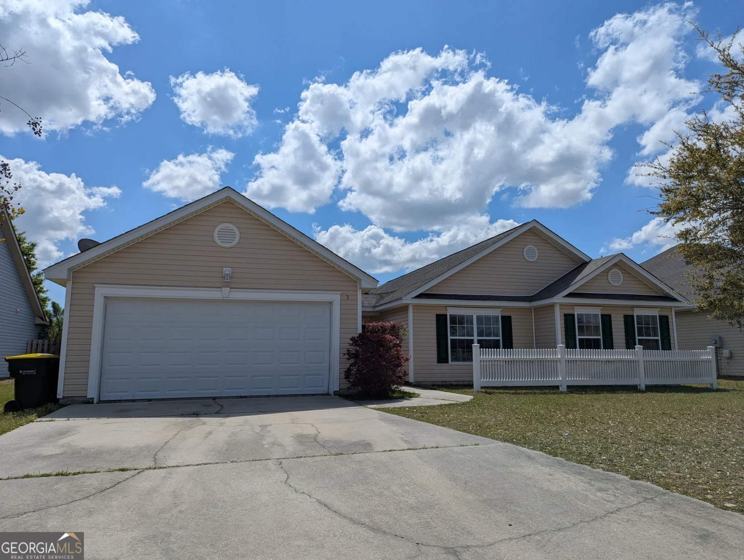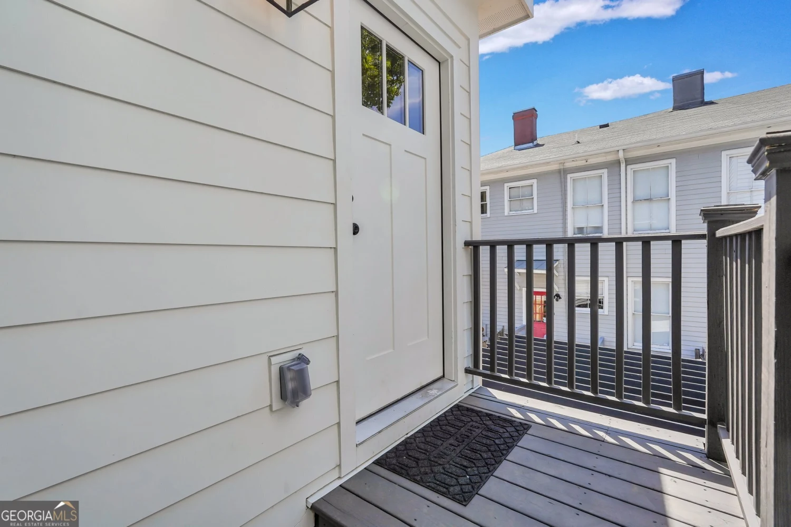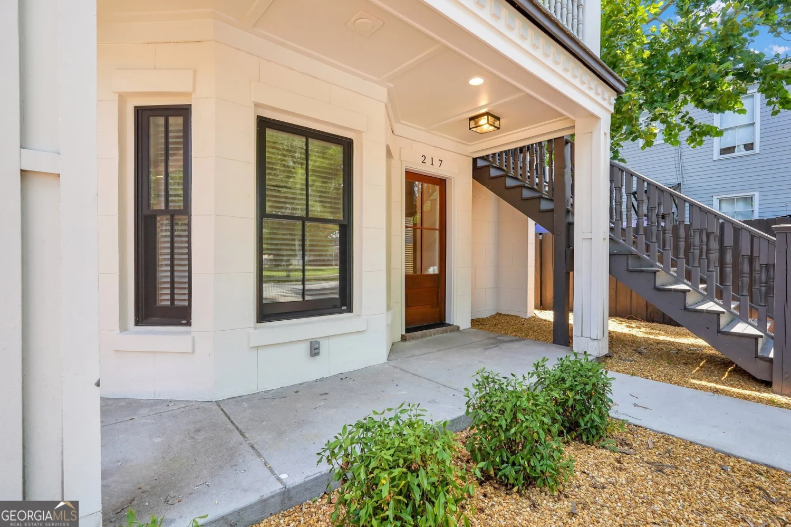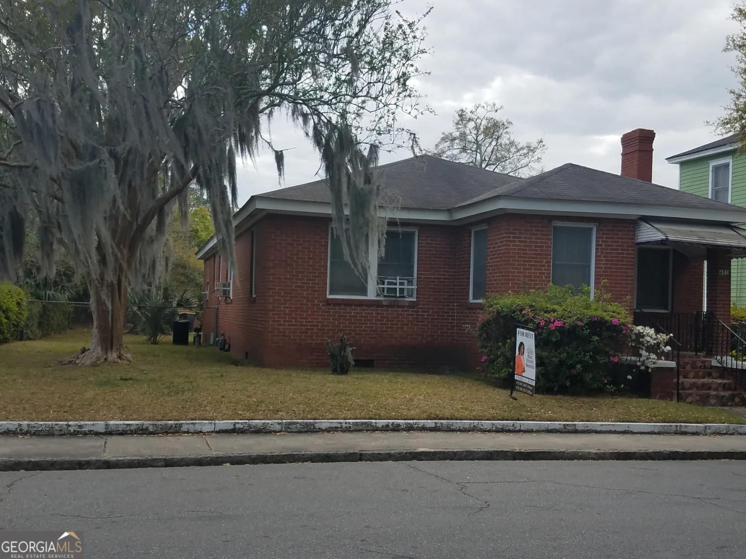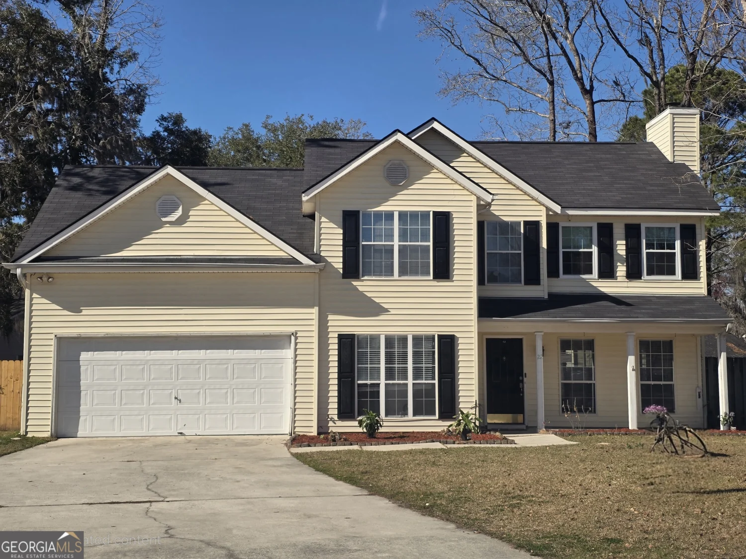27 ashmont streetSavannah, GA 31407
27 ashmont streetSavannah, GA 31407
Description
Brand new construction 4 bedroom, 2.5 bath home in Brookline S/D. Spacious open floor plan. Family room with LVP flooring. Gourmet kitchen with all stainless steel appliances, granite countertops and tiled back splash. Guest half bathroom downstairs. All bedrooms are located upstairs including the master suite. Upstairs has carpet throughout with LVP in bathroom and laundry room. Community amenities. No pets!
Property Details for 27 Ashmont Street
- Subdivision ComplexBrookline
- Architectural StyleTraditional
- Parking FeaturesAttached, Garage, Garage Door Opener
- Property AttachedNo
LISTING UPDATED:
- StatusClosed
- MLS #10378518
- Days on Site98
- MLS TypeResidential Lease
- Year Built2024
- Lot Size0.14 Acres
- CountryChatham
LISTING UPDATED:
- StatusClosed
- MLS #10378518
- Days on Site98
- MLS TypeResidential Lease
- Year Built2024
- Lot Size0.14 Acres
- CountryChatham
Building Information for 27 Ashmont Street
- StoriesTwo
- Year Built2024
- Lot Size0.1380 Acres
Payment Calculator
Term
Interest
Home Price
Down Payment
The Payment Calculator is for illustrative purposes only. Read More
Property Information for 27 Ashmont Street
Summary
Location and General Information
- Community Features: Clubhouse, Pool, Sidewalks, Street Lights
- Directions: Hwy 21. Right on Hwy 30. Left on Benton Blvd. Right on Highlands Blvd. Go Straight through the Benton 4 Way, pass Brookhaven and stay straight until you pass the Traffic Circle, Brookline is on the Right. Turn into Brookline, take a Right then take a Left onto Ashmont Street. Home is on the left.
- Coordinates: 32.17867,-81.264654
School Information
- Elementary School: Godley Station
- Middle School: Godley Station K8
- High School: Groves
Taxes and HOA Information
- Parcel Number: 21016J04018
- Association Fee Includes: None
Virtual Tour
Parking
- Open Parking: No
Interior and Exterior Features
Interior Features
- Cooling: Central Air
- Heating: Central
- Appliances: Dishwasher, Disposal, Electric Water Heater, Microwave, Oven/Range (Combo), Refrigerator, Stainless Steel Appliance(s)
- Basement: None
- Flooring: Carpet, Vinyl
- Interior Features: Double Vanity, Separate Shower, Soaking Tub, Walk-In Closet(s)
- Levels/Stories: Two
- Total Half Baths: 1
- Bathrooms Total Integer: 3
- Bathrooms Total Decimal: 2
Exterior Features
- Construction Materials: Vinyl Siding
- Roof Type: Composition
- Laundry Features: Upper Level
- Pool Private: No
Property
Utilities
- Sewer: Public Sewer
- Utilities: Cable Available, Electricity Available, High Speed Internet, Phone Available, Sewer Connected, Underground Utilities, Water Available
- Water Source: Public
Property and Assessments
- Home Warranty: No
- Property Condition: New Construction
Green Features
Lot Information
- Above Grade Finished Area: 2005
- Lot Features: Level
Multi Family
- Number of Units To Be Built: Square Feet
Rental
Rent Information
- Land Lease: No
- Occupant Types: Vacant
Public Records for 27 Ashmont Street
Home Facts
- Beds4
- Baths2
- Total Finished SqFt2,005 SqFt
- Above Grade Finished2,005 SqFt
- StoriesTwo
- Lot Size0.1380 Acres
- StyleSingle Family Residence
- Year Built2024
- APN21016J04018
- CountyChatham


