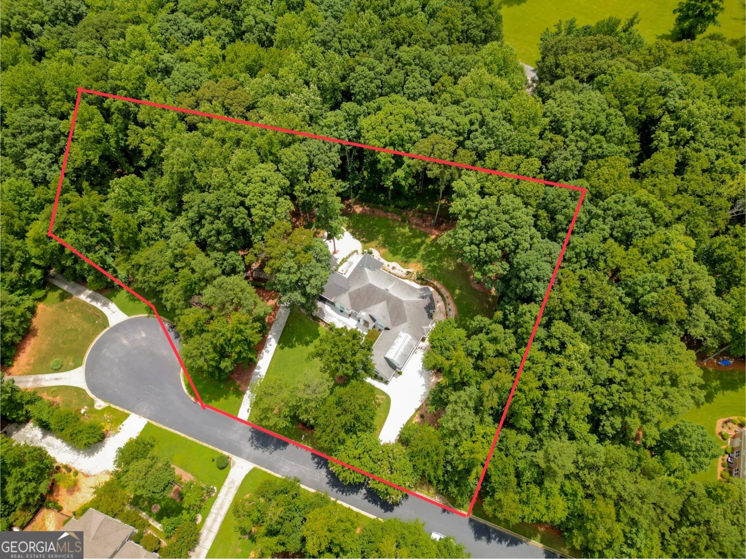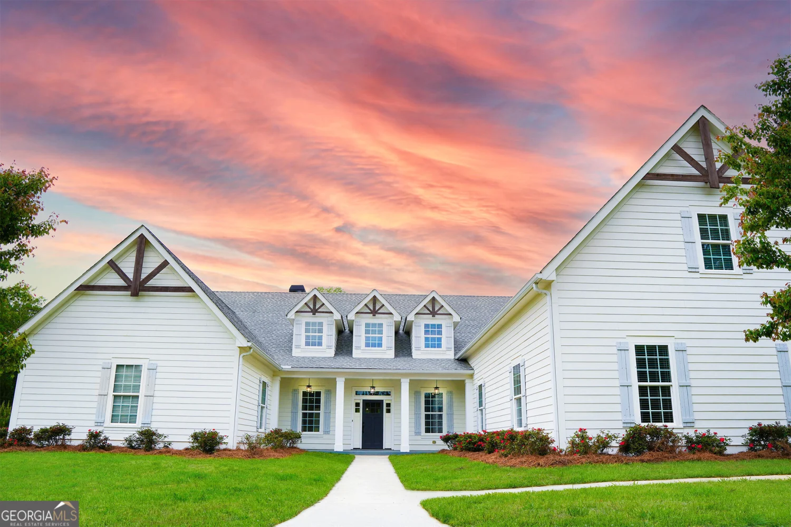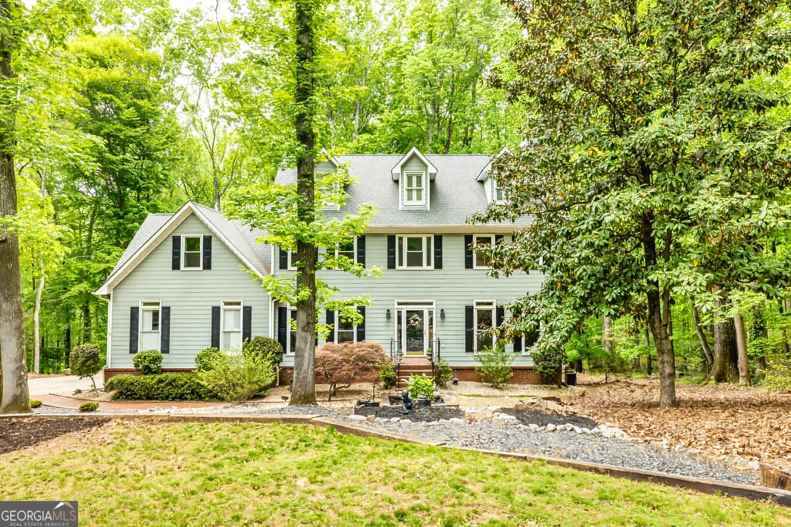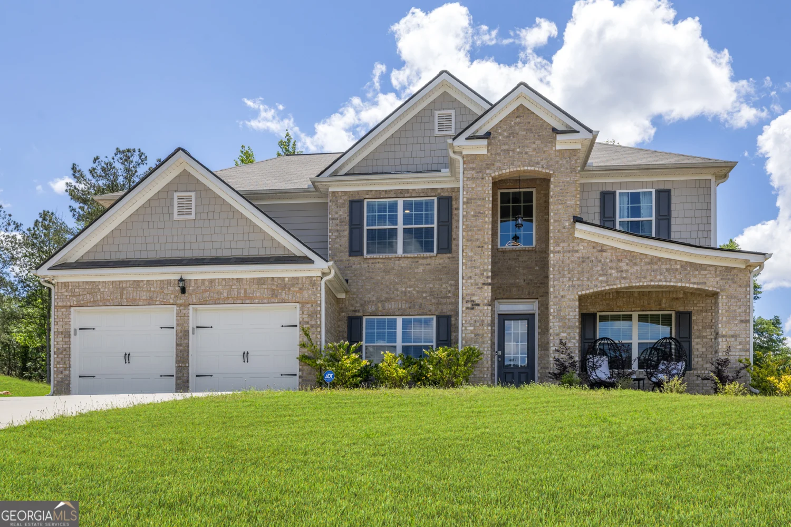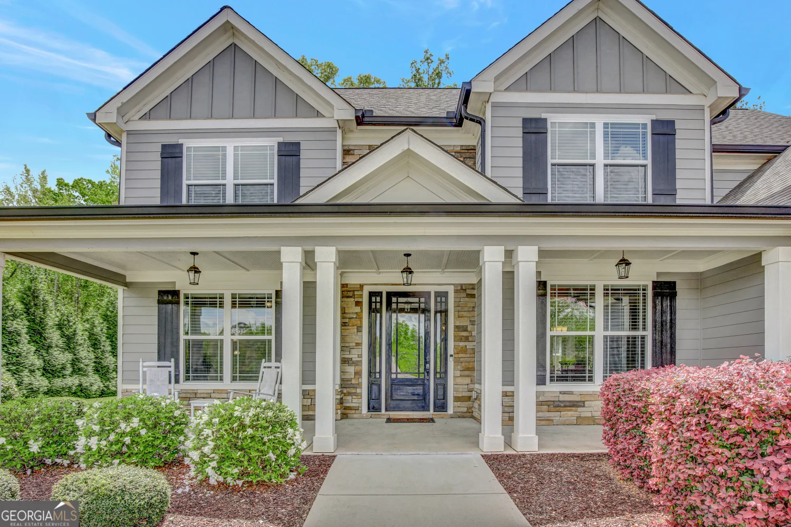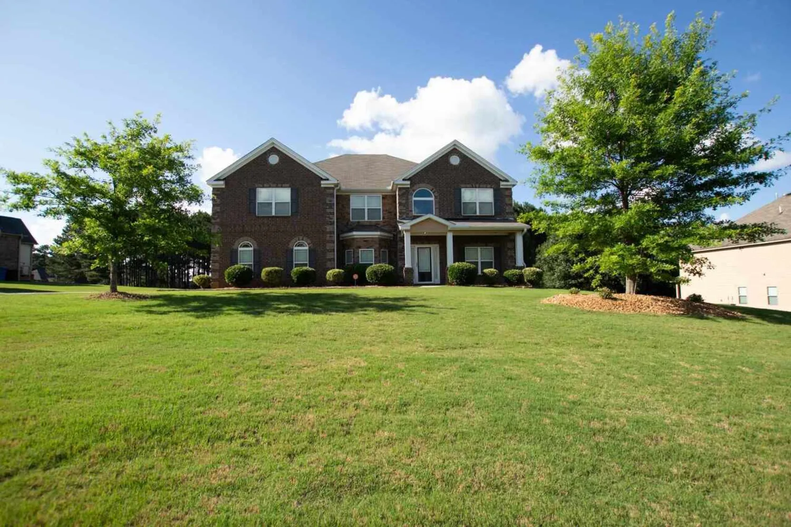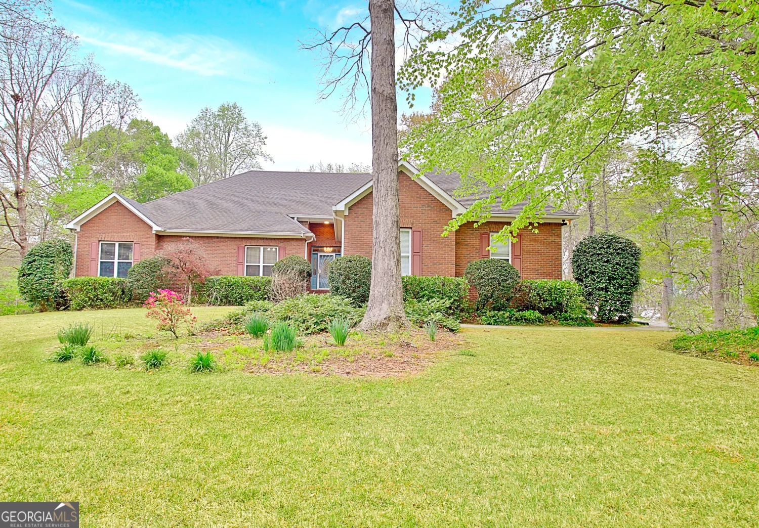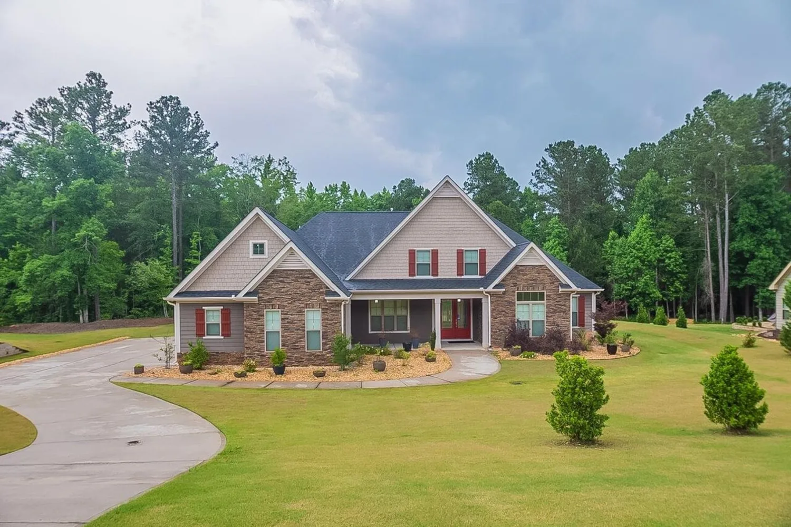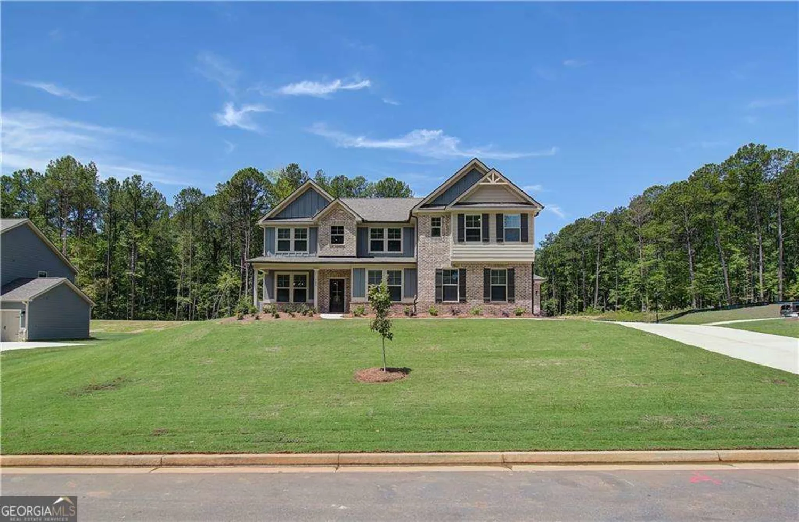235 ashley forest driveFayetteville, GA 30214
235 ashley forest driveFayetteville, GA 30214
Description
Welcome to 235 Ashley Forest Drive, a stunning 5-bedroom, 3.5-bathroom traditional home nestled on a private 1-acre lot in Fayetteville, GA. This 5,432 sq ft residence offers a blend of elegance and comfort, featuring a four-sided stucco exterior and a three-car garage. Upon entering, you're greeted by a two-story foyer leading to formal living and dining rooms. The family room boasts beautiful built-ins and a cozy fireplace, creating an inviting atmosphere. The spacious eat-in kitchen is equipped with granite countertops and stainless-steel appliances, perfect for culinary enthusiasts. The main-level master suite offers convenience and privacy, while the upper-level houses generously sized secondary bedrooms sharing two spacious bathrooms with tile flooring and tub/shower combinations. Additional versatile spaces can serve as guest rooms, recreation areas, or a media room. The daylight basement presents endless potential for customization. Outdoor features include a private screened porch and meticulously manicured front and back lawns with irrigation systems, ideal for entertaining. The property's location ensures an easy commute to I-85, the airport, Trillith, and Peachtree City. Experience the perfect blend of luxury and functionality in this exquisite Fayetteville home.
Property Details for 235 Ashley Forest Drive
- Subdivision ComplexAshley Forest
- Architectural StyleTraditional
- Parking FeaturesGarage, Garage Door Opener, Kitchen Level, Side/Rear Entrance
- Property AttachedNo
LISTING UPDATED:
- StatusActive Under Contract
- MLS #10379691
- Days on Site219
- Taxes$6,613.8 / year
- HOA Fees$175 / month
- MLS TypeResidential
- Year Built2004
- Lot Size1.00 Acres
- CountryFayette
LISTING UPDATED:
- StatusActive Under Contract
- MLS #10379691
- Days on Site219
- Taxes$6,613.8 / year
- HOA Fees$175 / month
- MLS TypeResidential
- Year Built2004
- Lot Size1.00 Acres
- CountryFayette
Building Information for 235 Ashley Forest Drive
- StoriesTwo
- Year Built2004
- Lot Size1.0000 Acres
Payment Calculator
Term
Interest
Home Price
Down Payment
The Payment Calculator is for illustrative purposes only. Read More
Property Information for 235 Ashley Forest Drive
Summary
Location and General Information
- Community Features: None
- Directions: Sandy Creek Road to north on Sams Drive. Right into Ashley Forest subdivision. Home is on the right, #235.
- Coordinates: 33.490797,-84.523494
School Information
- Elementary School: Cleveland
- Middle School: Flat Rock
- High School: Sandy Creek
Taxes and HOA Information
- Parcel Number: 070714022
- Tax Year: 2023
- Association Fee Includes: Maintenance Grounds
- Tax Lot: 73
Virtual Tour
Parking
- Open Parking: No
Interior and Exterior Features
Interior Features
- Cooling: Ceiling Fan(s), Central Air, Dual
- Heating: Central, Natural Gas
- Appliances: Cooktop, Dishwasher, Double Oven, Dryer, Gas Water Heater, Microwave, Oven, Refrigerator, Stainless Steel Appliance(s), Washer
- Basement: Bath/Stubbed, Concrete, Daylight, Exterior Entry, Full, Interior Entry, Unfinished
- Fireplace Features: Family Room
- Flooring: Carpet, Hardwood, Tile
- Interior Features: Bookcases, Double Vanity, High Ceilings, Master On Main Level, Separate Shower, Soaking Tub, Tile Bath, Tray Ceiling(s), Entrance Foyer, Vaulted Ceiling(s), Walk-In Closet(s)
- Levels/Stories: Two
- Kitchen Features: Breakfast Area, Pantry, Solid Surface Counters
- Main Bedrooms: 1
- Total Half Baths: 1
- Bathrooms Total Integer: 4
- Main Full Baths: 1
- Bathrooms Total Decimal: 3
Exterior Features
- Construction Materials: Stucco
- Patio And Porch Features: Deck, Porch, Screened
- Roof Type: Composition
- Laundry Features: Common Area
- Pool Private: No
Property
Utilities
- Sewer: Septic Tank
- Utilities: Cable Available, Electricity Available, High Speed Internet, Natural Gas Available, Phone Available, Underground Utilities
- Water Source: Public
Property and Assessments
- Home Warranty: Yes
- Property Condition: Resale
Green Features
Lot Information
- Above Grade Finished Area: 3320
- Lot Features: Level, Open Lot, Private
Multi Family
- Number of Units To Be Built: Square Feet
Rental
Rent Information
- Land Lease: Yes
Public Records for 235 Ashley Forest Drive
Tax Record
- 2023$6,613.80 ($551.15 / month)
Home Facts
- Beds5
- Baths3
- Total Finished SqFt5,432 SqFt
- Above Grade Finished3,320 SqFt
- Below Grade Finished2,112 SqFt
- StoriesTwo
- Lot Size1.0000 Acres
- StyleSingle Family Residence
- Year Built2004
- APN070714022
- CountyFayette
- Fireplaces1


