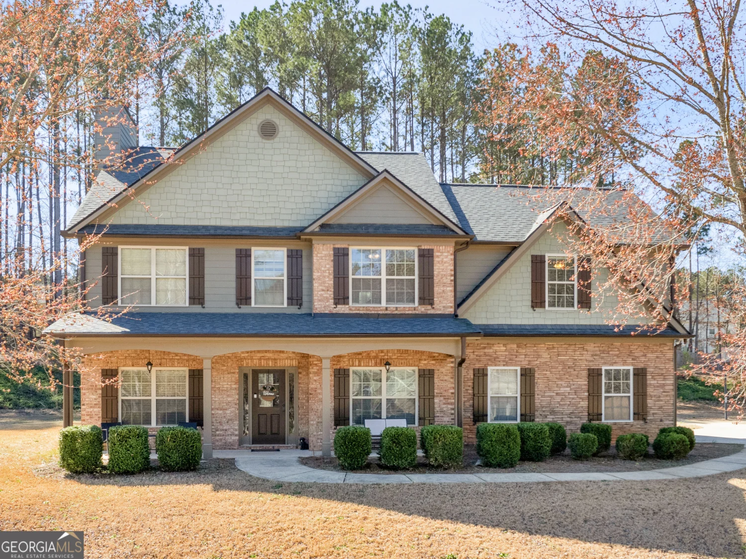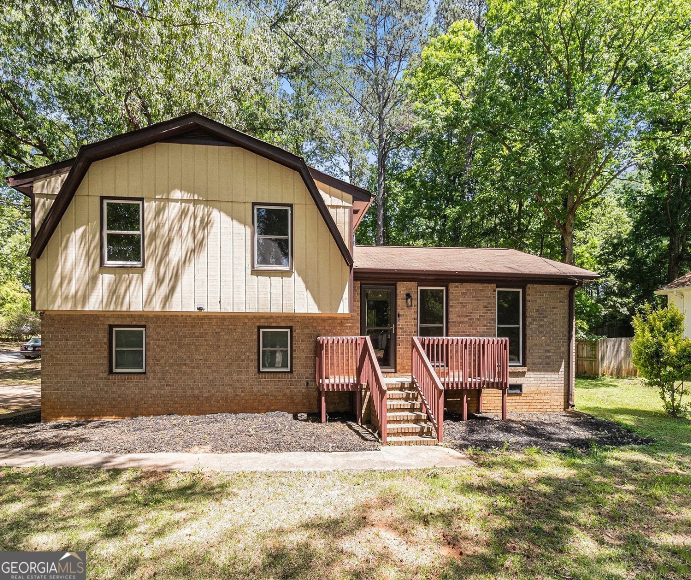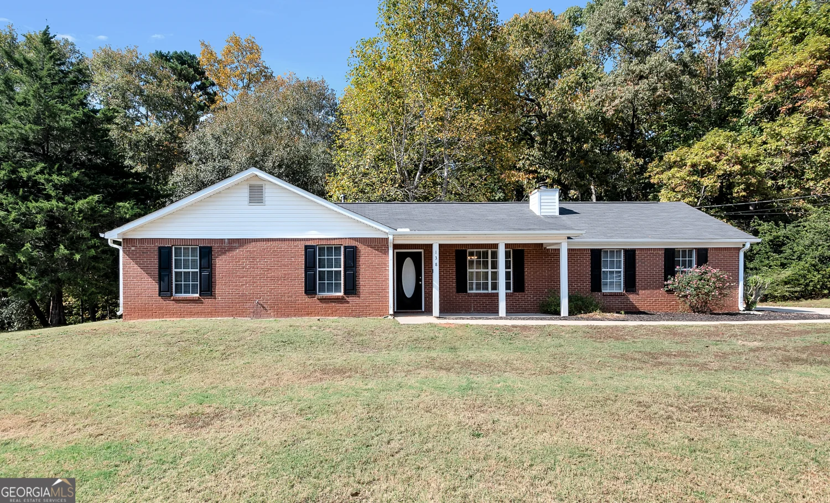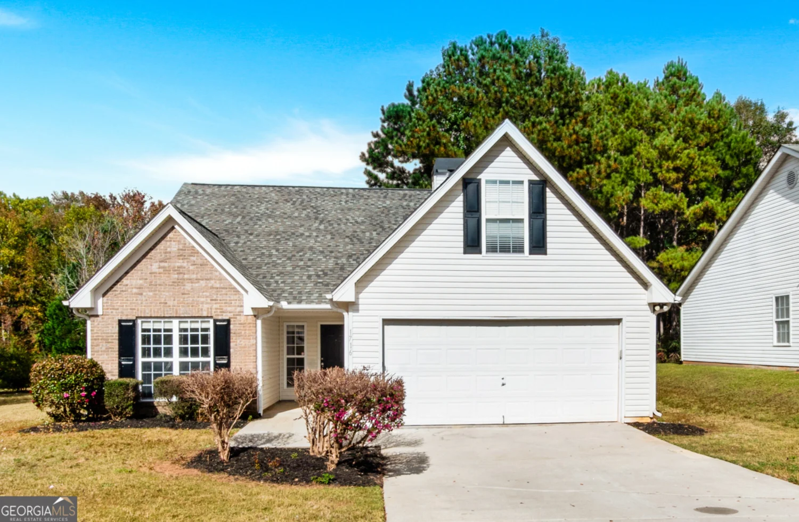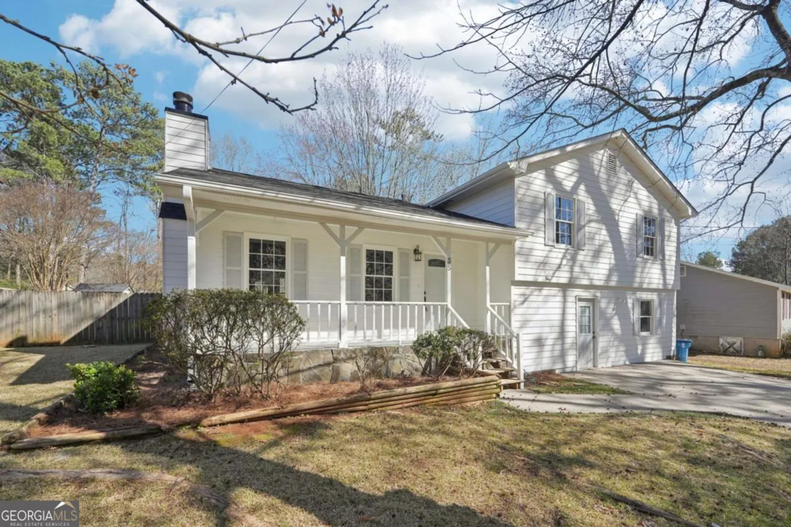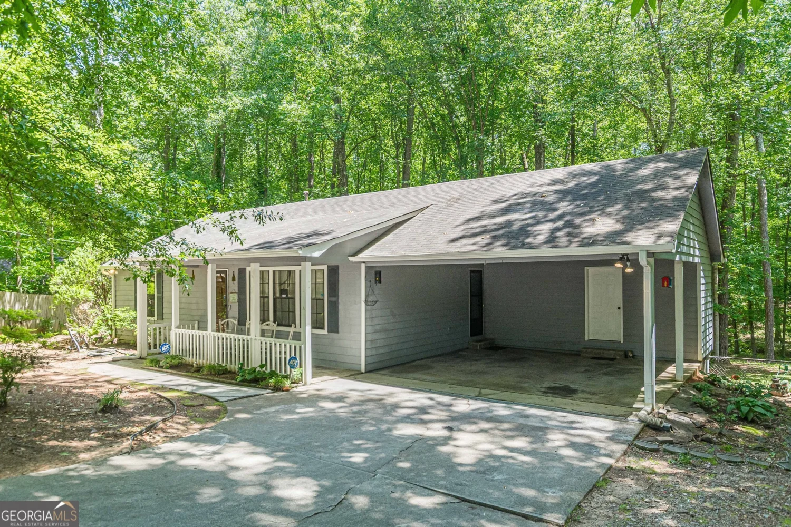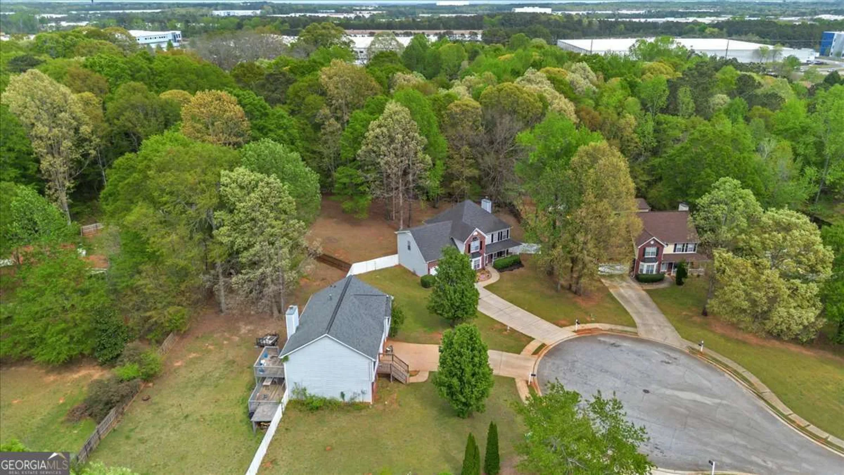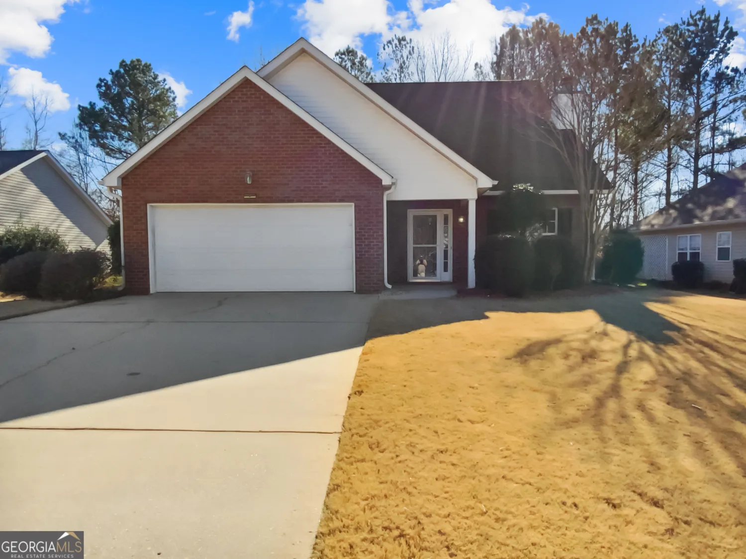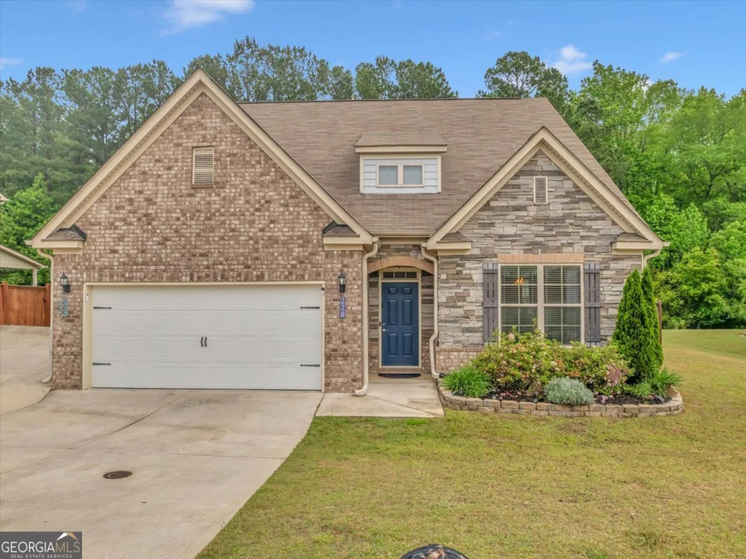174 alexander driveMcdonough, GA 30252
174 alexander driveMcdonough, GA 30252
Description
Ranch on a 1/2 Basement Brick front with Hardi plank siding to include Hardwood floors in Family room Brick fireplace w/gas logs and bay window, Dining room & foyer area Kitchen also includes Granite countertops, Built in Oven box-micro wave combo, downdraft cooktop. Oversized Laundry room with 1/2 bath. off the kitchen area offers a flex room/sun room with ceramic tile flooring leading to a private oversized deck , Owners suite offers walk in closet, bath with soaking tub, separate shower & tile floor. Bermuda sod yard to include a park like setting backyard. Home is located @ Beginning of cul-de-sac NO through traffic, FIBER BEING INSTALLED CURRENTLY! available @ street. Sought after school district of Union Grove.
Property Details for 174 Alexander Drive
- Subdivision ComplexKelleytown Station
- Architectural StyleBrick Front, Ranch
- Num Of Parking Spaces2
- Parking FeaturesGarage, Storage
- Property AttachedNo
LISTING UPDATED:
- StatusClosed
- MLS #10379809
- Days on Site190
- Taxes$5,158.79 / year
- MLS TypeResidential
- Year Built2001
- Lot Size0.81 Acres
- CountryHenry
LISTING UPDATED:
- StatusClosed
- MLS #10379809
- Days on Site190
- Taxes$5,158.79 / year
- MLS TypeResidential
- Year Built2001
- Lot Size0.81 Acres
- CountryHenry
Building Information for 174 Alexander Drive
- StoriesOne
- Year Built2001
- Lot Size0.8100 Acres
Payment Calculator
Term
Interest
Home Price
Down Payment
The Payment Calculator is for illustrative purposes only. Read More
Property Information for 174 Alexander Drive
Summary
Location and General Information
- Community Features: None
- Directions: From Hwy155N Mcdonough turn right on Kelleytown Rd - cross over Airline Rd to Kelleytown Station Alexander Rd. House at end of Road on right.
- Coordinates: 33.524296,-84.079073
School Information
- Elementary School: Timber Ridge
- Middle School: Union Grove
- High School: Union Grove
Taxes and HOA Information
- Parcel Number: 135C01051000
- Tax Year: 2023
- Association Fee Includes: None
- Tax Lot: 52
Virtual Tour
Parking
- Open Parking: No
Interior and Exterior Features
Interior Features
- Cooling: Other, Central Air
- Heating: Electric, Other
- Appliances: None
- Basement: Exterior Entry, Partial
- Fireplace Features: Family Room, Masonry
- Flooring: Hardwood
- Interior Features: Soaking Tub, Walk-In Closet(s)
- Levels/Stories: One
- Kitchen Features: Breakfast Area, Pantry
- Main Bedrooms: 3
- Total Half Baths: 1
- Bathrooms Total Integer: 3
- Main Full Baths: 2
- Bathrooms Total Decimal: 2
Exterior Features
- Construction Materials: Brick
- Roof Type: Composition
- Laundry Features: Other
- Pool Private: No
Property
Utilities
- Sewer: Septic Tank
- Utilities: Cable Available, Electricity Available, High Speed Internet, Natural Gas Available, Phone Available, Water Available
- Water Source: Public
Property and Assessments
- Home Warranty: Yes
- Property Condition: Resale
Green Features
Lot Information
- Above Grade Finished Area: 1754
- Lot Features: Cul-De-Sac
Multi Family
- Number of Units To Be Built: Square Feet
Rental
Rent Information
- Land Lease: Yes
Public Records for 174 Alexander Drive
Tax Record
- 2023$5,158.79 ($429.90 / month)
Home Facts
- Beds3
- Baths2
- Total Finished SqFt1,754 SqFt
- Above Grade Finished1,754 SqFt
- StoriesOne
- Lot Size0.8100 Acres
- StyleSingle Family Residence
- Year Built2001
- APN135C01051000
- CountyHenry
- Fireplaces1


