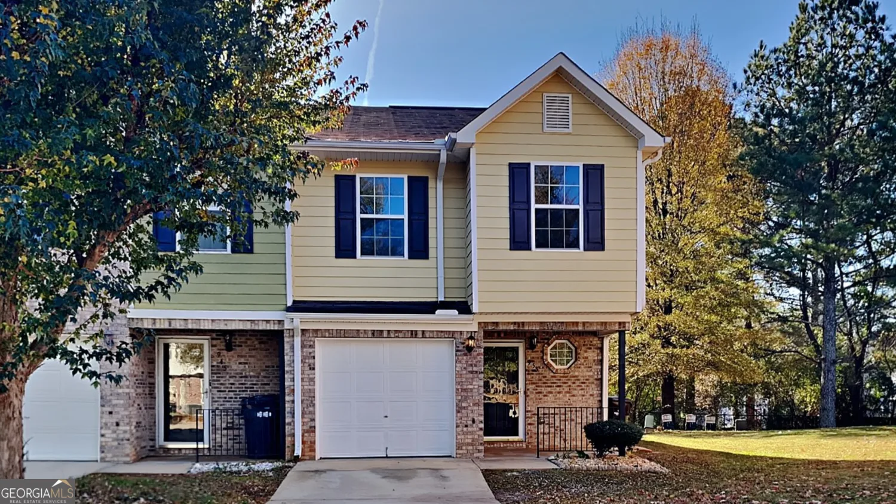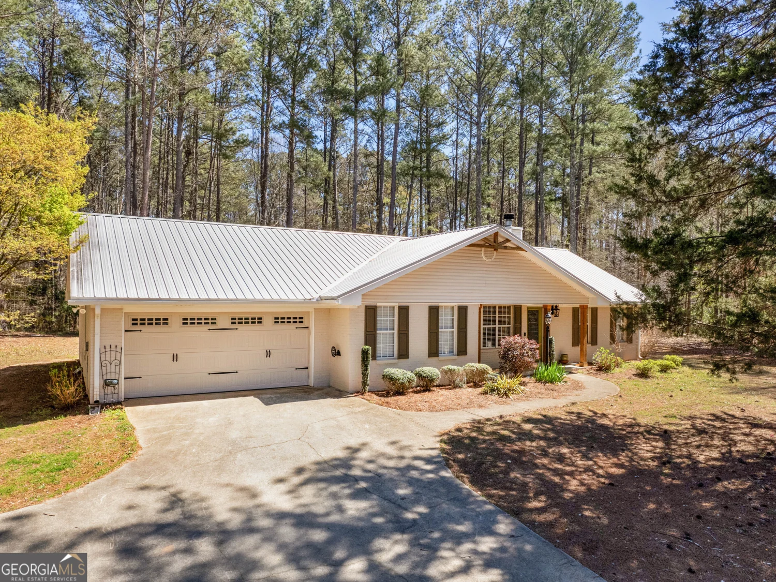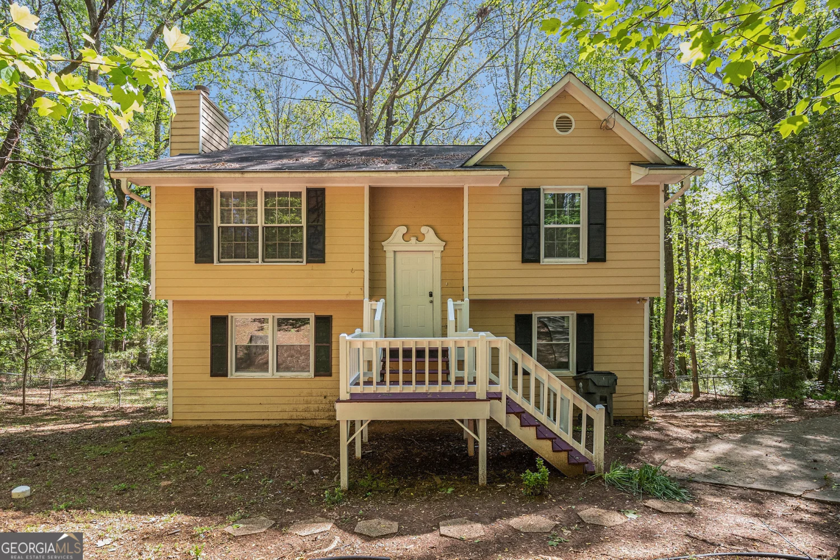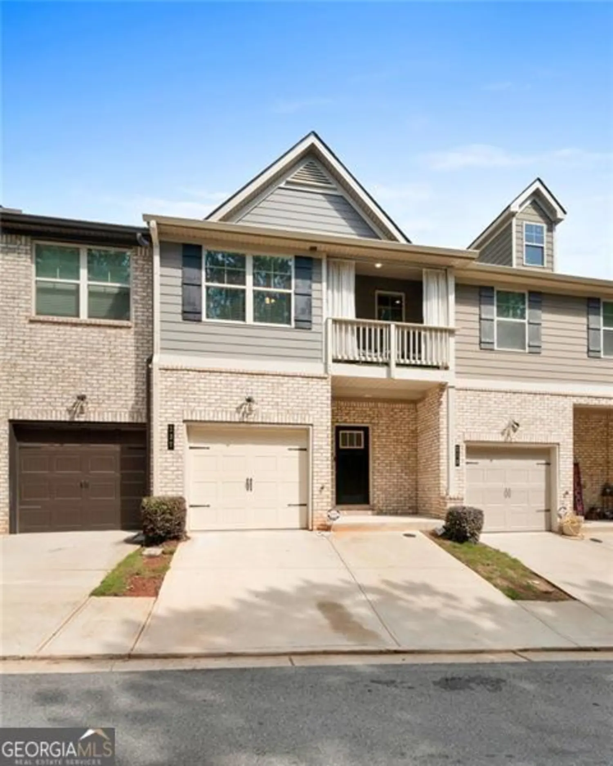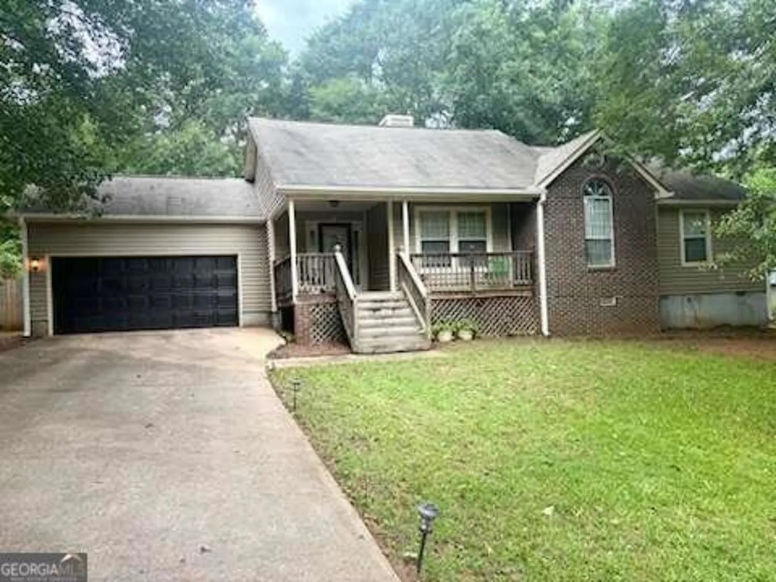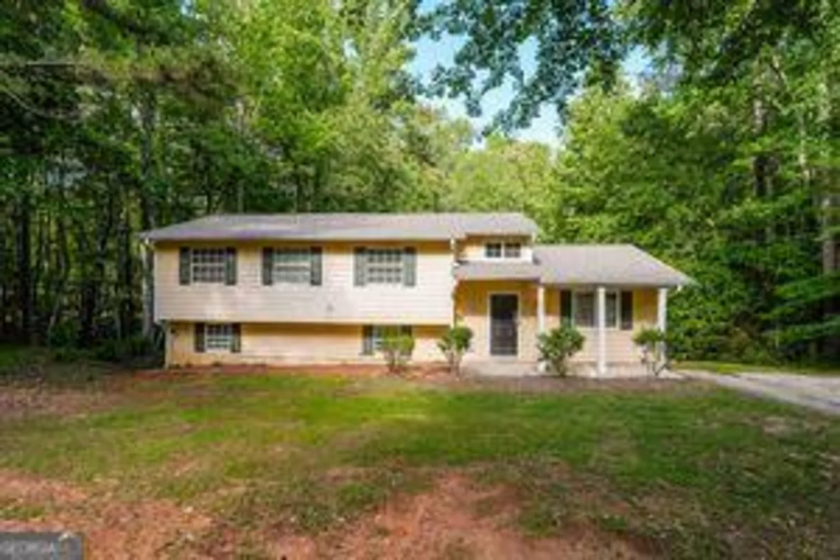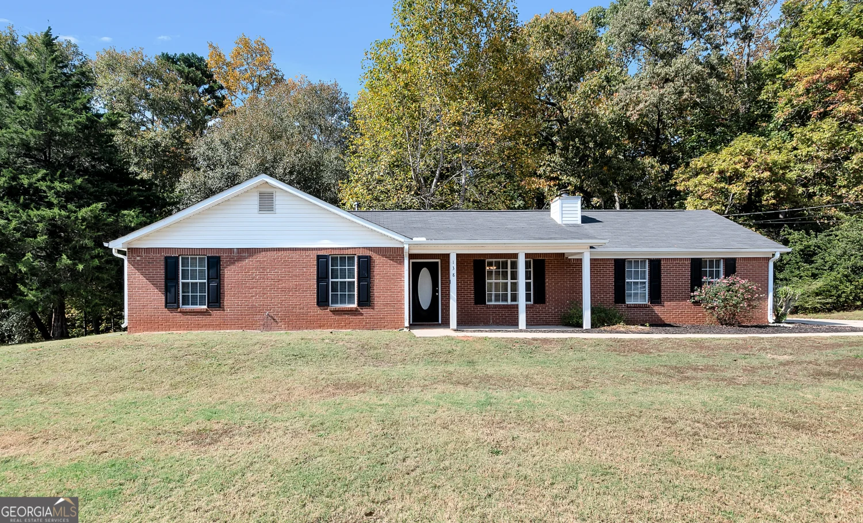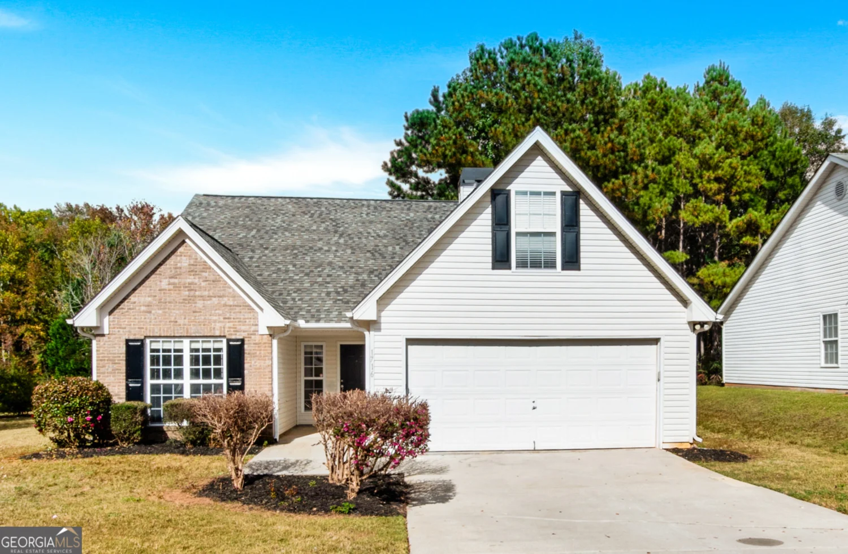240 wellington driveMcdonough, GA 30252
240 wellington driveMcdonough, GA 30252
Description
Assumable 2.875 Interest Rate Available for this Charming Brick Front Split-Level on Spacious Corner Lot! Welcome to this beautifully maintained split-level home, ideally situated on a generous corner lot with an expansive front and backyard. Perfect for outdoor entertaining, gardening, or simply enjoying the open space. Step inside to discover stylish LVP flooring throughout, offering both durability and modern appeal. The kitchen features newer appliances, freshly painted cabinets, and butcher block countertops. The upper level features three nicely sized bedrooms, providing comfortable living space for the whole family. Downstairs, you'll find a versatile bonus room or fourth bedroom ideal for guests, a home office, or a cozy retreat. Located just minutes from Historic McDonough Square, this home offers easy access to local shopping, dining, and parks, making it the perfect blend of convenience and charm. Don't miss your chance to own this inviting home in a prime location!
Property Details for 240 Wellington Drive
- Subdivision ComplexWellington Manor
- Architectural StyleBrick Front, Traditional
- Num Of Parking Spaces1
- Parking FeaturesAttached, Garage
- Property AttachedYes
LISTING UPDATED:
- StatusActive
- MLS #10505943
- Days on Site23
- Taxes$3,778 / year
- MLS TypeResidential
- Year Built1974
- Lot Size0.05 Acres
- CountryHenry
LISTING UPDATED:
- StatusActive
- MLS #10505943
- Days on Site23
- Taxes$3,778 / year
- MLS TypeResidential
- Year Built1974
- Lot Size0.05 Acres
- CountryHenry
Building Information for 240 Wellington Drive
- StoriesMulti/Split
- Year Built1974
- Lot Size0.0500 Acres
Payment Calculator
Term
Interest
Home Price
Down Payment
The Payment Calculator is for illustrative purposes only. Read More
Property Information for 240 Wellington Drive
Summary
Location and General Information
- Community Features: None
- Directions: gps friendly
- Coordinates: 33.435423,-84.106708
School Information
- Elementary School: Tussahaw
- Middle School: McDonough Middle
- High School: McDonough
Taxes and HOA Information
- Parcel Number: 123A01063000
- Tax Year: 2024
- Association Fee Includes: None
Virtual Tour
Parking
- Open Parking: No
Interior and Exterior Features
Interior Features
- Cooling: Ceiling Fan(s), Central Air
- Heating: Central
- Appliances: Dishwasher, Refrigerator
- Basement: Daylight, Finished, Interior Entry, Partial
- Flooring: Other
- Interior Features: Other
- Levels/Stories: Multi/Split
- Kitchen Features: Breakfast Area
- Bathrooms Total Integer: 2
- Bathrooms Total Decimal: 2
Exterior Features
- Construction Materials: Other
- Patio And Porch Features: Deck
- Roof Type: Other
- Laundry Features: In Basement
- Pool Private: No
Property
Utilities
- Sewer: Public Sewer
- Utilities: Electricity Available, Water Available
- Water Source: Public
Property and Assessments
- Home Warranty: Yes
- Property Condition: Resale
Green Features
Lot Information
- Above Grade Finished Area: 1528
- Common Walls: No Common Walls
- Lot Features: Corner Lot, Level
Multi Family
- Number of Units To Be Built: Square Feet
Rental
Rent Information
- Land Lease: Yes
Public Records for 240 Wellington Drive
Tax Record
- 2024$3,778.00 ($314.83 / month)
Home Facts
- Beds4
- Baths2
- Total Finished SqFt1,528 SqFt
- Above Grade Finished1,528 SqFt
- StoriesMulti/Split
- Lot Size0.0500 Acres
- StyleSingle Family Residence
- Year Built1974
- APN123A01063000
- CountyHenry


